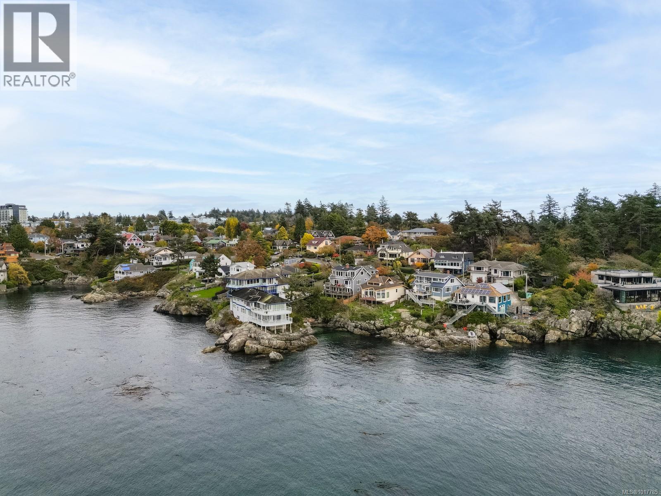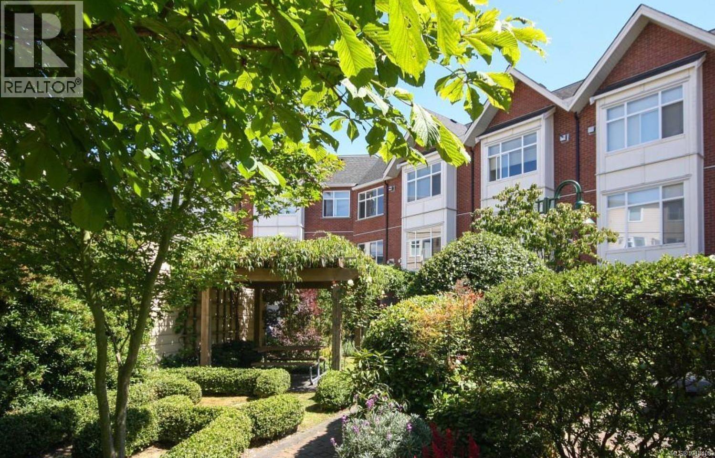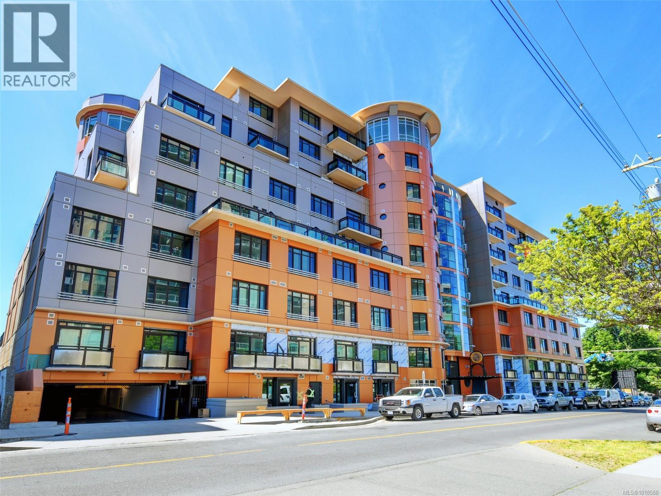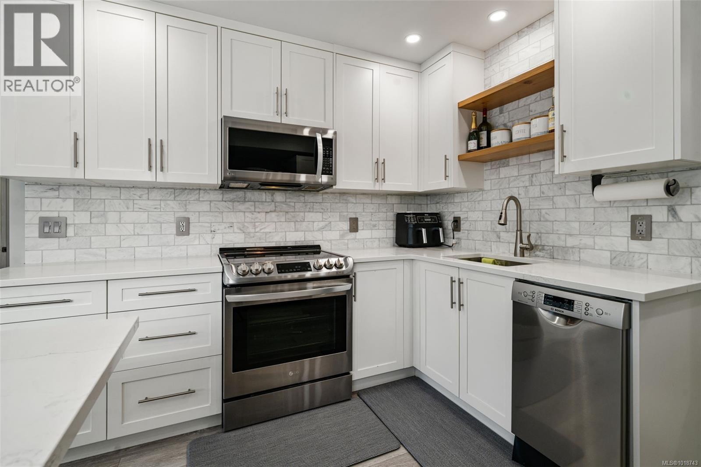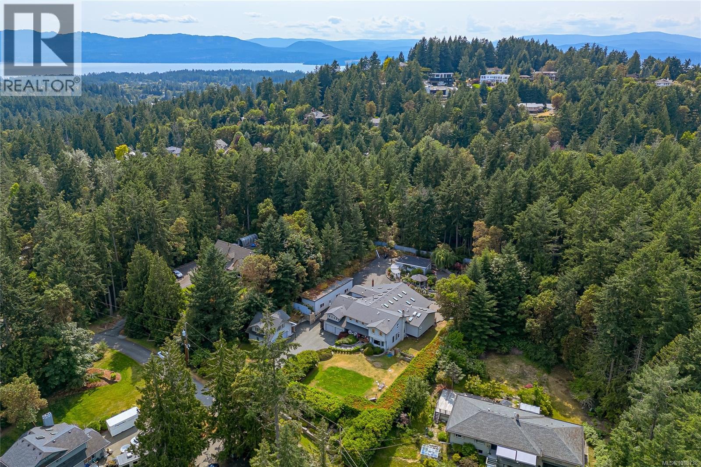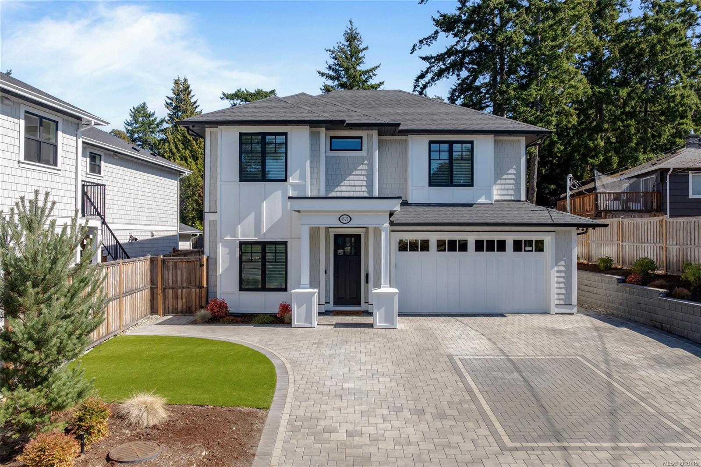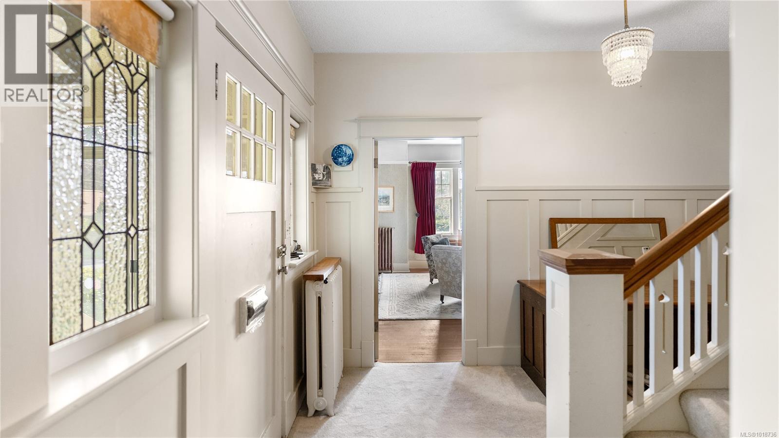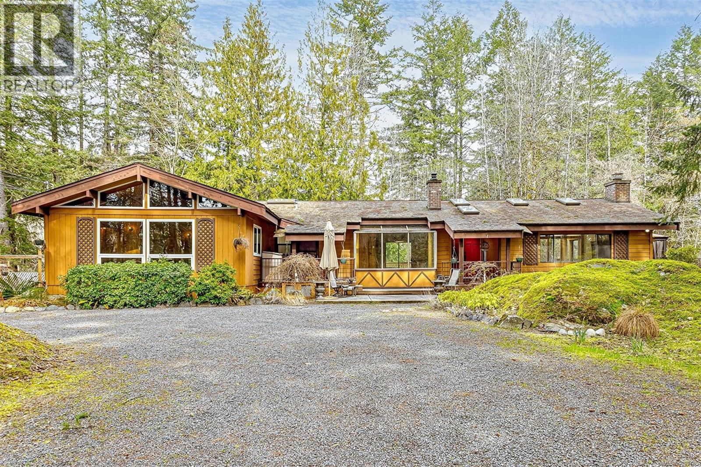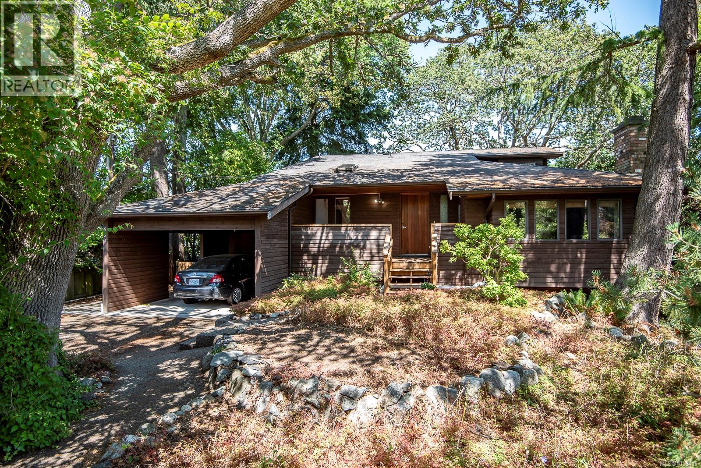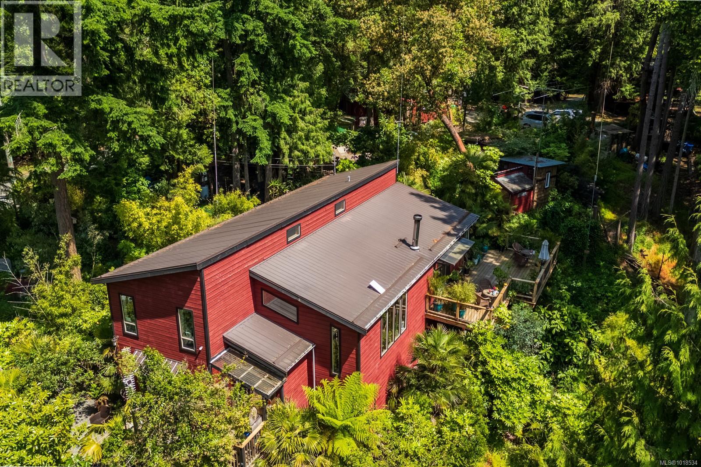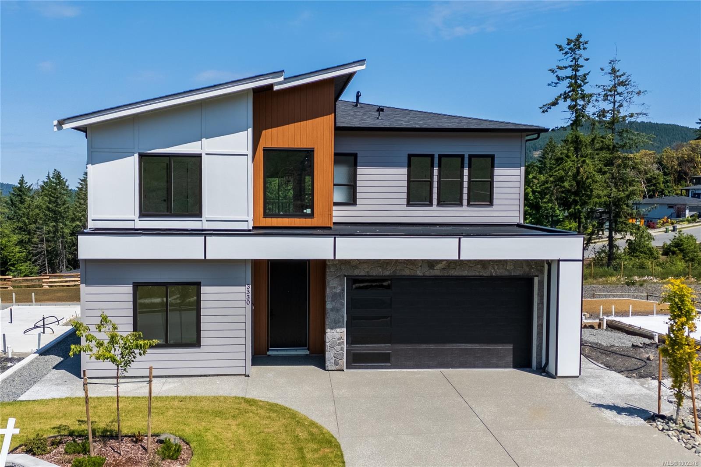
3330 Woodrush Dr
3330 Woodrush Dr
Highlights
Description
- Home value ($/Sqft)$350/Sqft
- Time on Houseful146 days
- Property typeResidential
- Median school Score
- Lot size7,841 Sqft
- Year built2024
- Garage spaces2
- Mortgage payment
Brand new 3569 sq.ft, 6 bed, 4 bath home with a legal suite. Located in stunning Maple Bay, this home offers beautifully finished living spaces with breathtaking lake, mountain & sunset views. Situated on a generous lot, this thoughtfully designed home blends functionality & modern elegance. The main level has a spacious open layout complete with a gas fireplace, views from almost every window & a covered deck for entertaining. The gourmet kitchen includes a walk-in pantry, stainless appliances & premium finishes. The luxurious primary features a spa-inspired ensuite & walk-in closet, while two additional bedrooms & a 4pc bath complete this floor. Downstairs, you’ll find a large rec room with access to the flat backyard, two more bedrooms, 4pc bath & laundry room. The legal suite itself will be fully finished for completion & will include a ductless heat pump. Located close to great schools, endless recreation & family-friendly amenities.
Home overview
- Cooling Air conditioning, central air
- Heat type Heat pump, natural gas
- Sewer/ septic Sewer connected
- Construction materials Frame wood, insulation all, other
- Foundation Concrete perimeter
- Roof Fibreglass shingle
- Exterior features Balcony/deck
- # garage spaces 2
- # parking spaces 6
- Has garage (y/n) Yes
- Parking desc Driveway, garage double
- # total bathrooms 4.0
- # of above grade bedrooms 6
- # of rooms 19
- Flooring Laminate
- Appliances F/s/w/d
- Has fireplace (y/n) Yes
- Laundry information In house
- Interior features Closet organizer, dining/living combo
- County North cowichan municipality of
- Area Duncan
- View Mountain(s), lake
- Water source Municipal
- Zoning description Residential
- Directions 235969
- Exposure Southeast
- Lot size (acres) 0.18
- Basement information Finished
- Building size 3569
- Mls® # 1002378
- Property sub type Single family residence
- Status Active
- Virtual tour
- Tax year 2025
- Lower
Level: Lower - Bedroom Lower: 3.48m X 3.353m
Level: Lower - Bathroom Lower
Level: Lower - Lower: 2.007m X 3.175m
Level: Lower - Family room Lower: 4.216m X 4.445m
Level: Lower - Bedroom Lower: 3.48m X 3.048m
Level: Lower - Laundry Lower: 2.337m X 2.134m
Level: Lower - Lower: 10m X 10m
Level: Lower - Lower: 4.064m X 5.715m
Level: Lower - Kitchen Main: 3.429m X 4.267m
Level: Main - Bathroom Main
Level: Main - Ensuite Main
Level: Main - Primary bedroom Main: 4.039m X 4.572m
Level: Main - Dining room Main: 4.318m X 2.438m
Level: Main - Living room Main: 7.391m X 5.131m
Level: Main - Main: 1.676m X 1.676m
Level: Main - Bedroom Main: 4.064m X 3.353m
Level: Main - Bedroom Main: 3.429m X 3.734m
Level: Main - Main: 2.87m X 1.829m
Level: Main
- Listing type identifier Idx

$-3,331
/ Month

