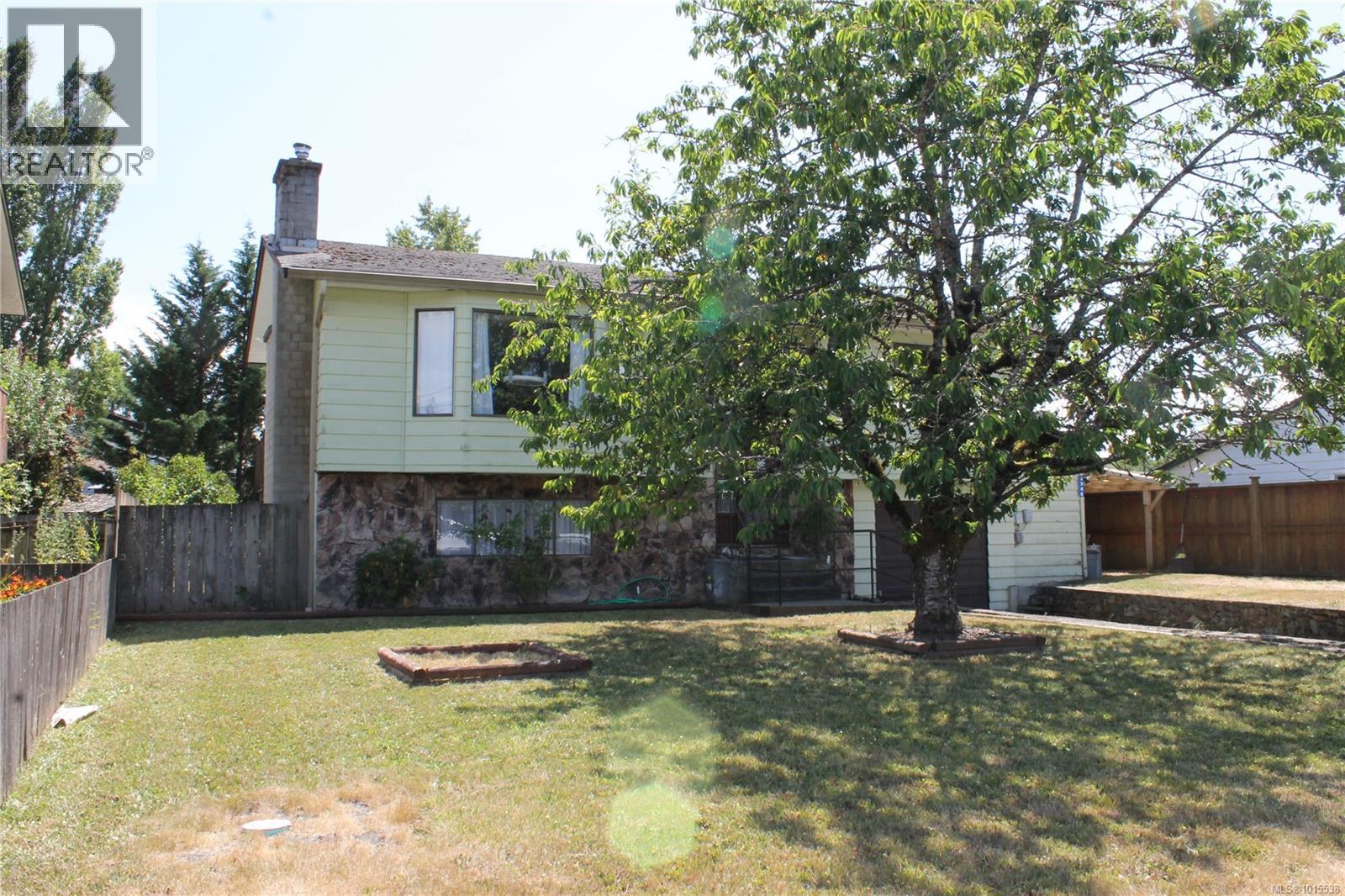
Highlights
Description
- Home value ($/Sqft)$366/Sqft
- Time on Houseful20 days
- Property typeSingle family
- Median school Score
- Year built1976
- Mortgage payment
Family Home Located Directly Across From Hawkes Boulevard Park. This split level 4 bedroom, 2 bathroom home offers 1,748 sq ft of living space, big sunny, partly covered deck & plenty of parking. There is a nice big living room with fireplace and mountain views, dining area and kitchen with lots of cupboard space, newer appliances and access to the back deck. There are 2 bedrooms on this level with the primary bedroom having French doors to the covered deck. Downstairs there is a big rec/family room with a woodstove to keep everyone warm. 2 further bedrooms, 3 piece bathroom & laundry room finish off this floor. There is a garage, workshop, shed & space for your RV or Boat. The South facing backyard is fully fenced and there is plenty of storage under the deck. Other features include laminate flooring & ductless heat pump. Close to schools, shops, restaurants, trails, ball field & soccer field this is a great location. Ready for the next family to make memories. (id:63267)
Home overview
- Cooling Air conditioned
- Heat source Electric
- Heat type Heat pump
- # parking spaces 2
- # full baths 2
- # total bathrooms 2.0
- # of above grade bedrooms 4
- Has fireplace (y/n) Yes
- Subdivision West duncan
- View Mountain view
- Zoning description Residential
- Lot dimensions 7841
- Lot size (acres) 0.18423402
- Building size 1748
- Listing # 1015538
- Property sub type Single family residence
- Status Active
- Bedroom 3.175m X 2.87m
Level: Lower - Bedroom 3.175m X 2.87m
Level: Lower - Recreational room 5.359m X 3.683m
Level: Lower - Laundry 2.972m X 1.702m
Level: Lower - Bathroom 3 - Piece
Level: Lower - Living room 5.461m X 3.785m
Level: Main - Bedroom 3.454m X 2.743m
Level: Main - Kitchen 3.531m X 3.175m
Level: Main - Bathroom 4 - Piece
Level: Main - Dining room 3.302m X 2.845m
Level: Main - Primary bedroom 3.759m X 3.48m
Level: Main
- Listing source url Https://www.realtor.ca/real-estate/28937931/3346-parkside-pl-duncan-west-duncan
- Listing type identifier Idx

$-1,706
/ Month












