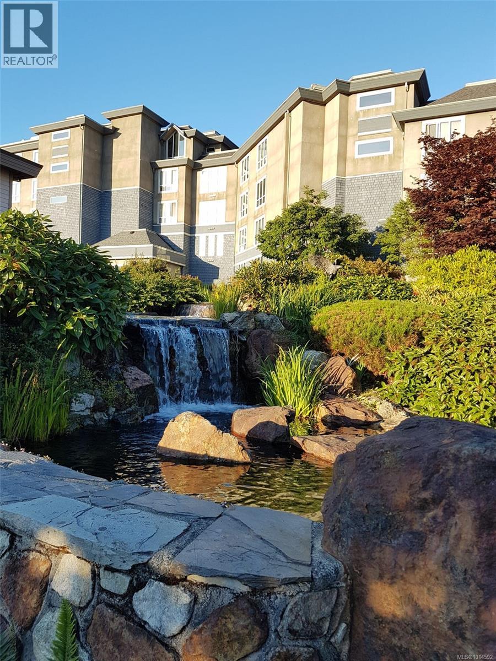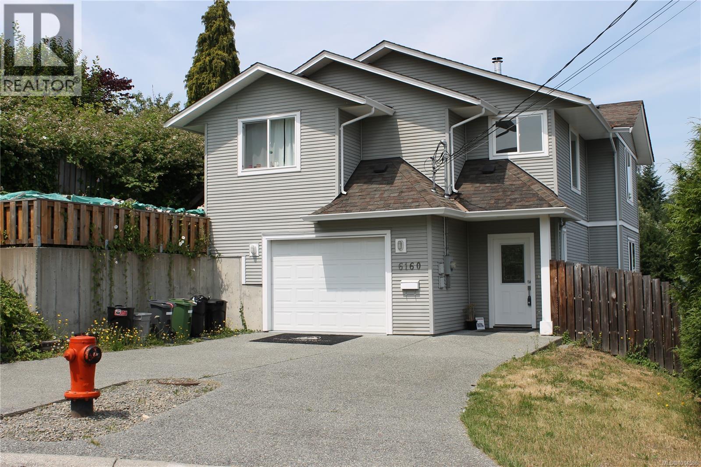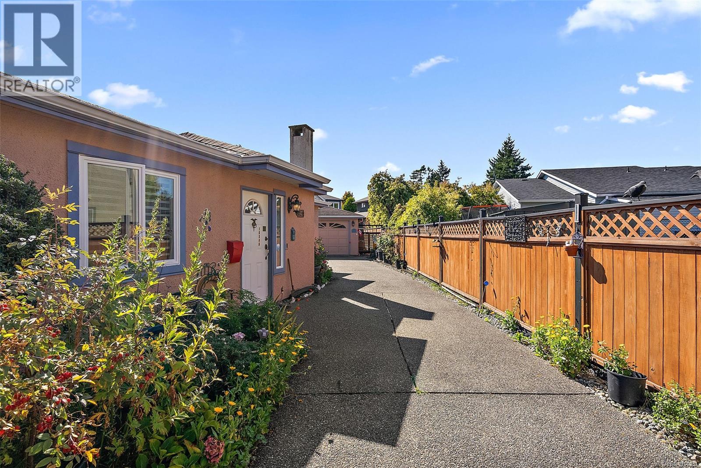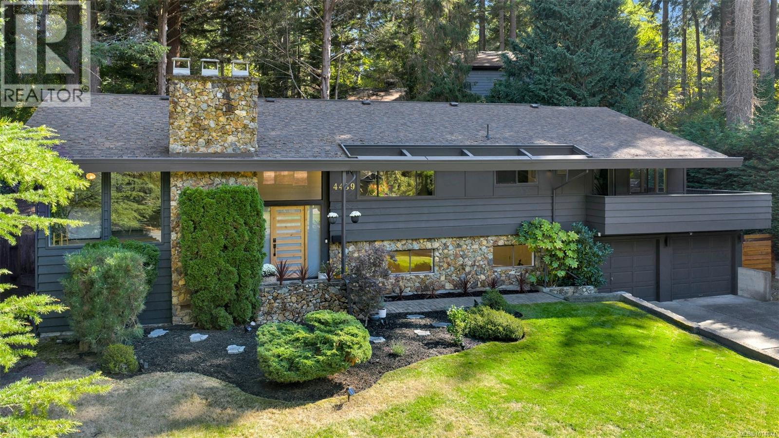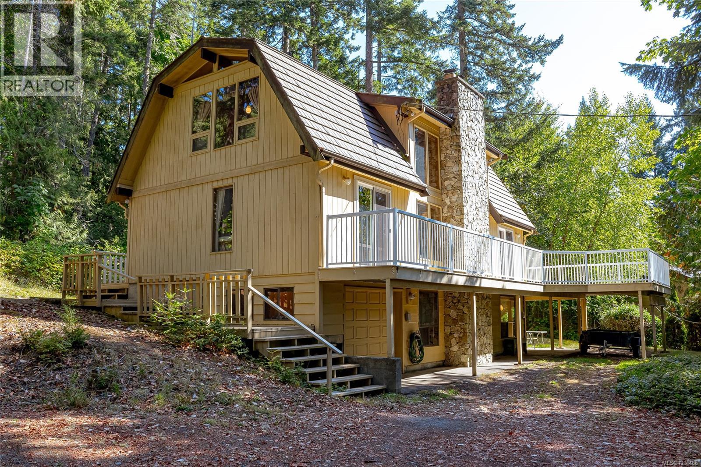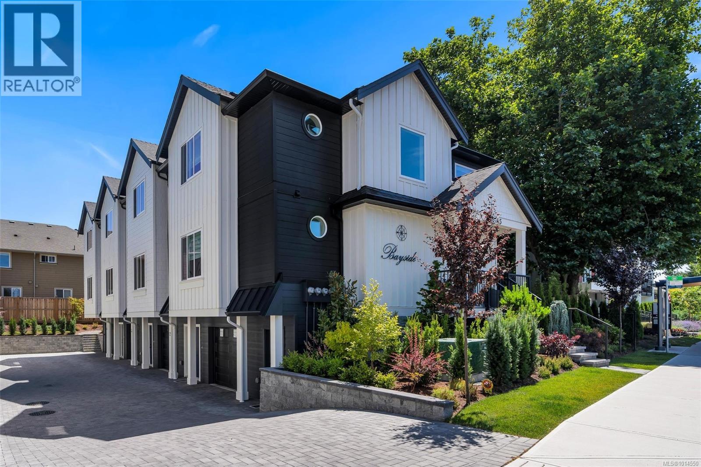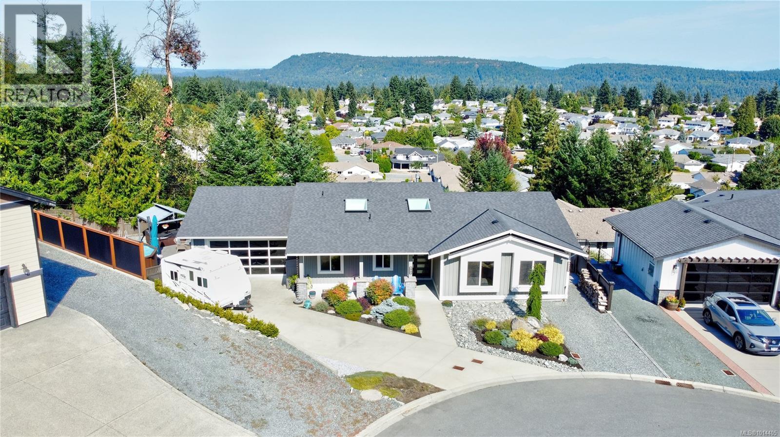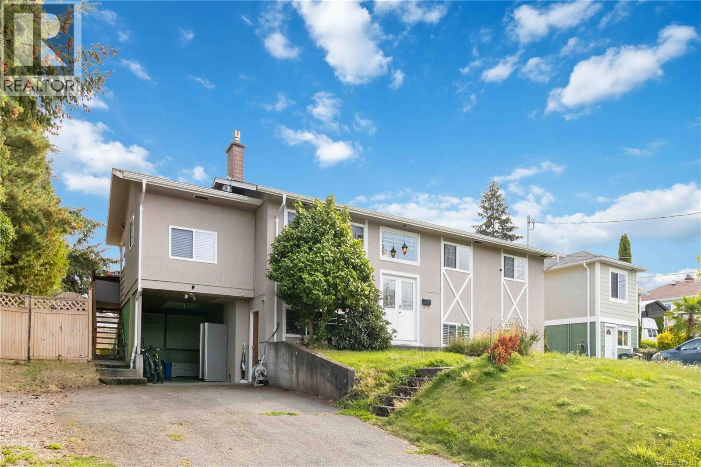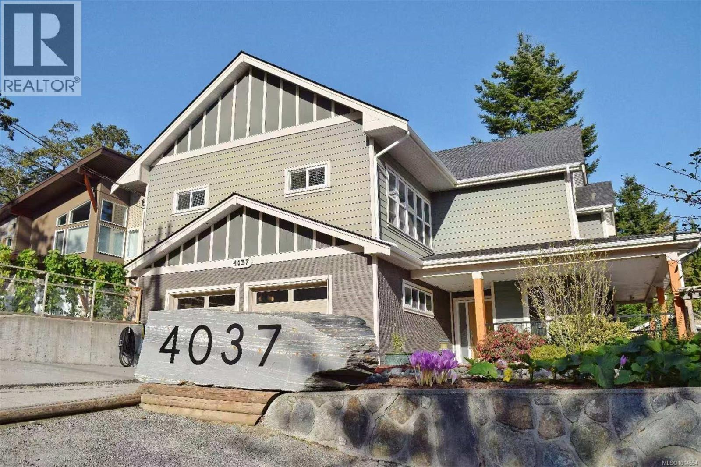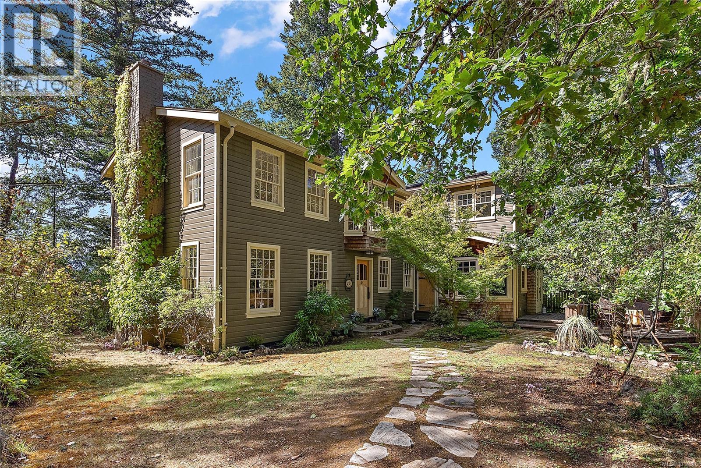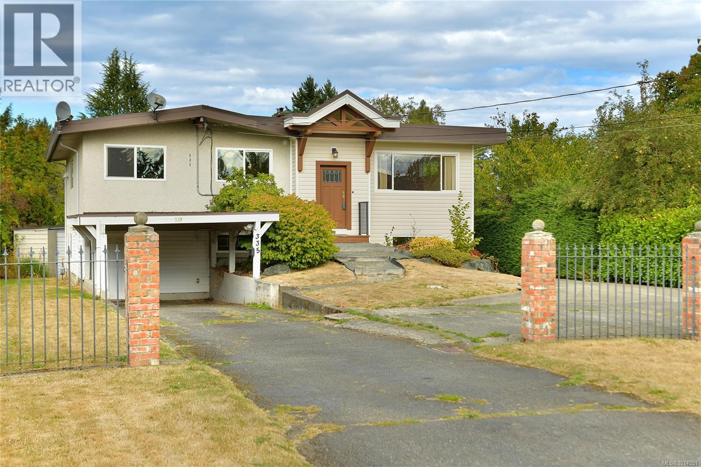
Highlights
Description
- Home value ($/Sqft)$207/Sqft
- Time on Housefulnew 13 hours
- Property typeSingle family
- StyleCharacter
- Median school Score
- Year built1965
- Mortgage payment
Welcome to the charming Cairnsmore Neighbourhood where established character homes & larger 1960's homes on oversized lots are the norm, where families walk to schools & corner services. The large level 12,981 sq ft lot (60 x 216) or 0.30acre boats an abundance of privacy, a second driveway to the rear for additional parking/build a shop or even add multi housing as desired, sprinkler system, 2 sheds and even Somenos Lake views. Built in 1965 with a newer living room addition the home now boasts over 1700 sqft of massive upper main floor living with 3 bedrooms, renovated bathroom, rear sunroom & covered rear deck. Ground level just over 1800 sqft is mostly finished & an easy suite, family room with woodstove & office off, family & hobby rooms, storage rooms, laundry plus 3 pce bathroom, large workshop & utility room with rear mud room entry. Updates include newer gas hot water heating & gas fireplace, wall mounted heat pump A/C in main living room, renovated main bathroom, thermal windows. Located in Duncan & North Cowichan jurisdictions with zoning for suites, detached dwelling units, two and multiple family uses plus daycare. Buyer to confirm* 2 Municipal Jurisdictions = 2 Assessed Values $669,OOO & $63,100 = $732,100. 2 Municipal Tax Bills $5,136 & $354. All water, sewer, garbage & recycling services from City of Duncan. (id:63267)
Home overview
- Cooling Air conditioned, wall unit
- Heat source Electric, natural gas
- Heat type Heat pump, hot water
- # parking spaces 6
- # full baths 2
- # total bathrooms 2.0
- # of above grade bedrooms 3
- Has fireplace (y/n) Yes
- Subdivision West duncan
- View Lake view
- Zoning description Residential
- Lot dimensions 12981
- Lot size (acres) 0.3050047
- Building size 3529
- Listing # 1014551
- Property sub type Single family residence
- Status Active
- Storage 3.048m X 2.438m
Level: Lower - Mudroom 3.962m X 2.438m
Level: Lower - Recreational room 5.791m X 3.658m
Level: Lower - Office 4.572m X 2.438m
Level: Lower - Storage 2.134m X 1.829m
Level: Lower - Bathroom 3 - Piece
Level: Lower - Storage 3.962m X 2.134m
Level: Lower - Workshop 5.182m X 2.743m
Level: Lower - Utility 3.048m X 2.743m
Level: Lower - Laundry 3.353m X 2.438m
Level: Lower - Storage 4.877m X 1.829m
Level: Lower - Family room 5.486m X 3.962m
Level: Lower - Hobby room 4.572m X 3.962m
Level: Lower - Kitchen 4.267m X 2.743m
Level: Main - Bedroom 3.048m X 2.743m
Level: Main - Eating area 3.658m X 2.743m
Level: Main - Bedroom 4.267m X 2.743m
Level: Main - Sunroom 4.572m X 2.438m
Level: Main - Bathroom 4 - Piece
Level: Main - Primary bedroom 3.658m X 3.048m
Level: Main
- Listing source url Https://www.realtor.ca/real-estate/28891605/335-berkeley-st-duncan-west-duncan
- Listing type identifier Idx

$-1,946
/ Month

