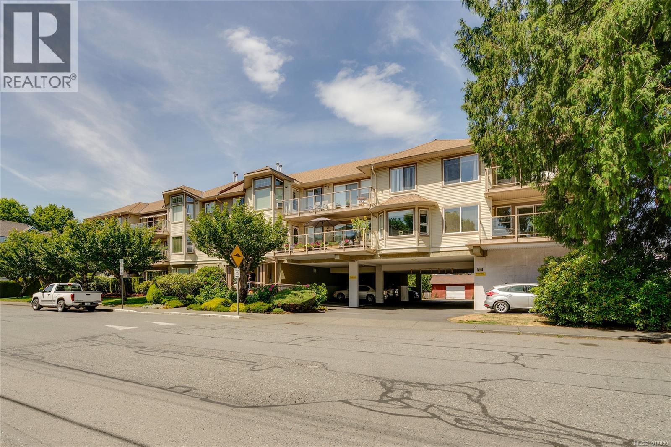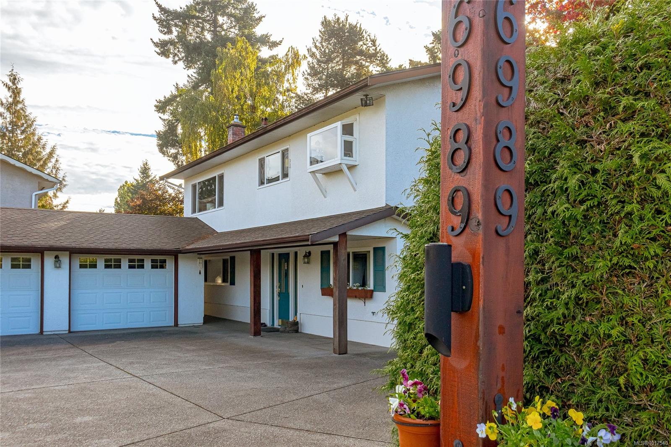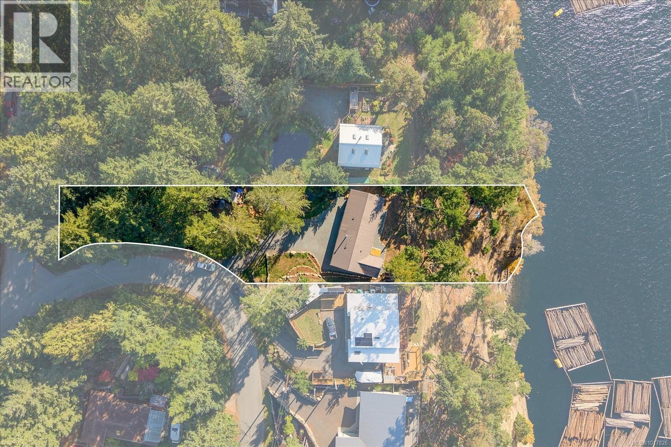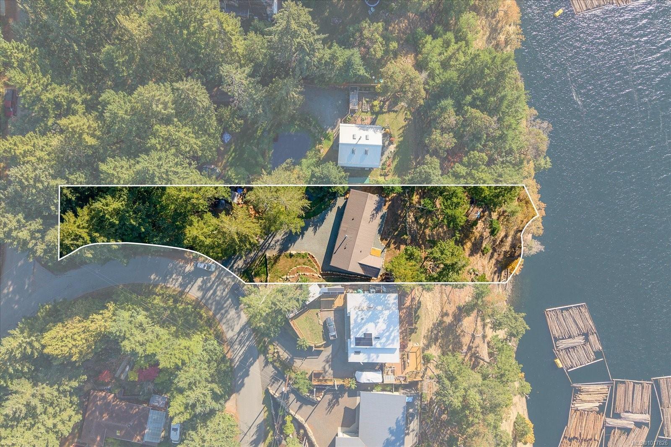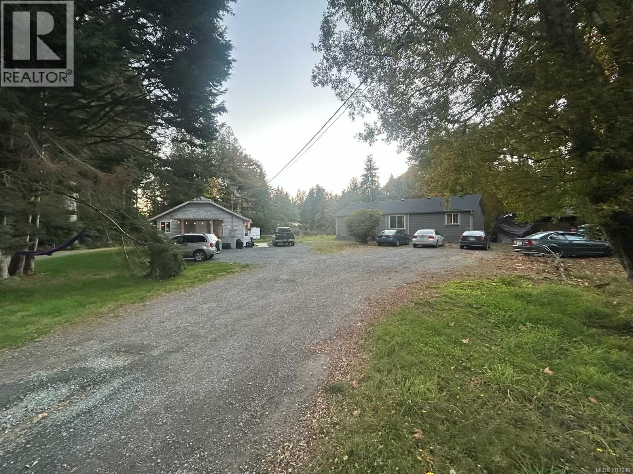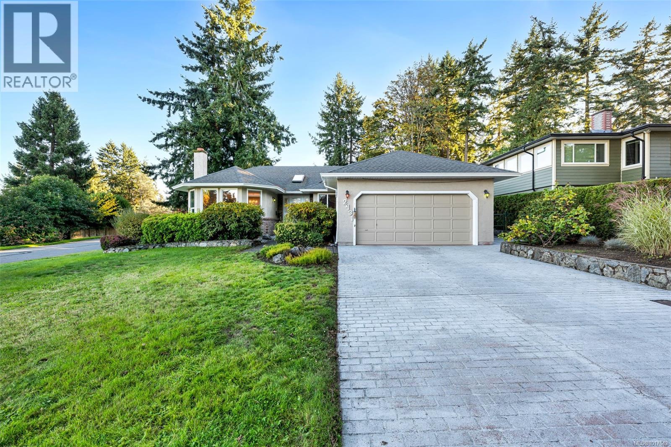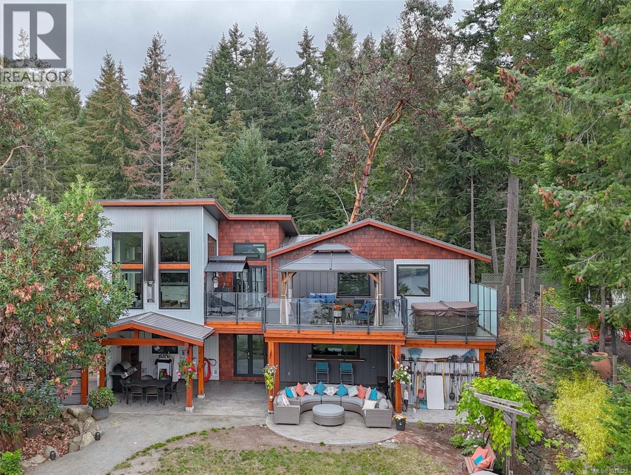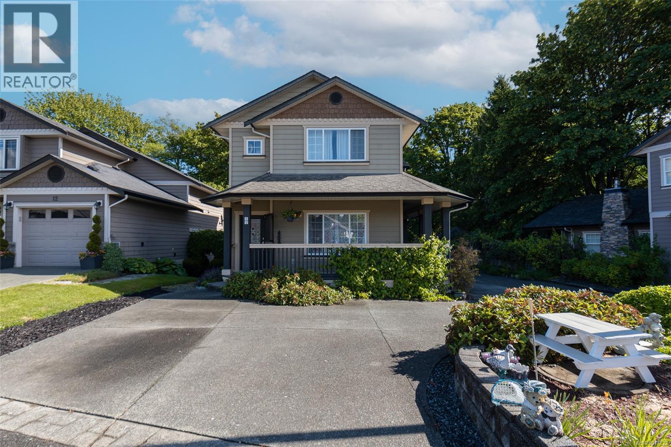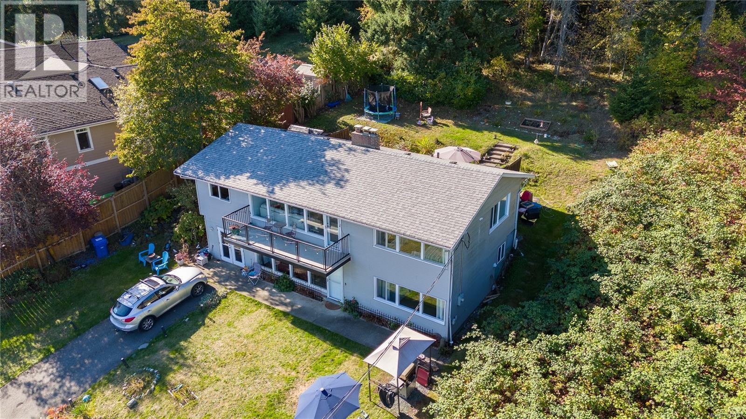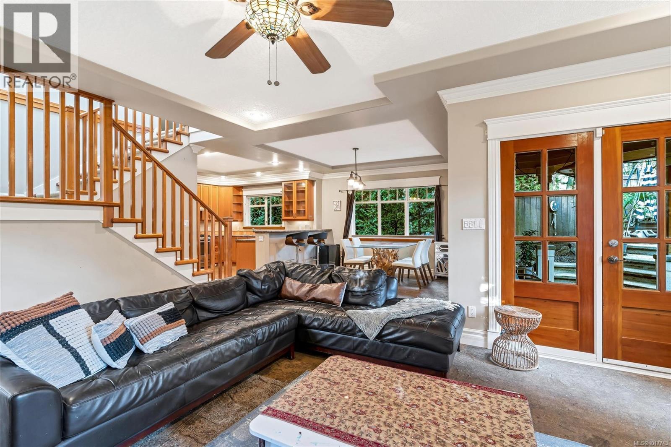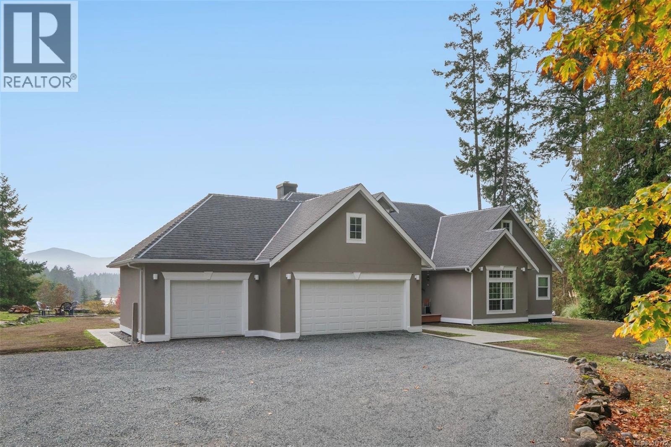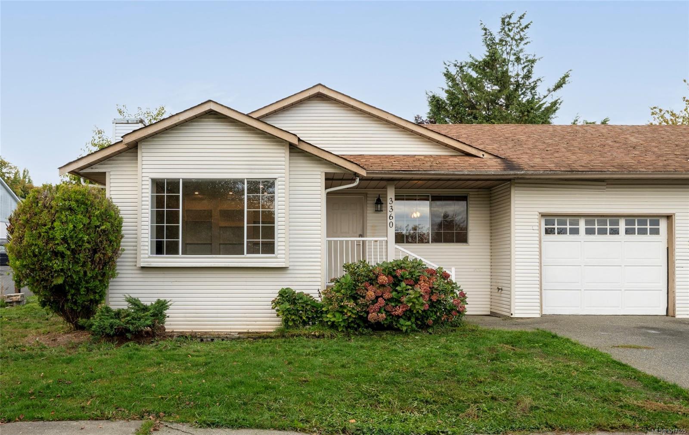
Highlights
Description
- Home value ($/Sqft)$405/Sqft
- Time on Housefulnew 44 hours
- Property typeResidential
- Median school Score
- Lot size6,970 Sqft
- Year built1992
- Garage spaces1
- Mortgage payment
TOTAL PACKAGE AT AN AFFORDABLE PRICE! Tucked away on a quiet, private drive, this move-in ready gem offers the perfect blend of comfort, charm and modern updates. Expansive living room with a cozy gas fireplace accented by pot lights, tasteful built-ins and contemporary flooring throughout. Nicely updated kitchen featuring a thoughtful layout with a generous island, eating nook and plenty of cupboard space. Each of the spacious bedrooms boast large closets while the primary impresses with a full, double-sink ensuite. Enjoy a backyard oasis complete with a built-in fire pit, a private patio ideal for entertaining and your very own high-producing pear tree. Electric heat with programmable thermostat, newer hot water tank, garage parking, ample extra space for guests and an unbeatable location that is both secluded and convenient. No strata fees and quick possession. View today!
Home overview
- Cooling None
- Heat type Baseboard, electric
- Sewer/ septic Sewer connected
- Construction materials Vinyl siding, wood
- Foundation Concrete perimeter
- Roof Asphalt shingle
- Exterior features Balcony/patio, fenced, low maintenance yard
- # garage spaces 1
- # parking spaces 4
- Has garage (y/n) Yes
- Parking desc Driveway, garage
- # total bathrooms 2.0
- # of above grade bedrooms 3
- # of rooms 11
- Appliances F/s/w/d, microwave
- Has fireplace (y/n) Yes
- Laundry information In house
- County North cowichan municipality of
- Area Duncan
- Water source Municipal
- Zoning description Residential
- Directions 223269
- Exposure East
- Lot desc Level, near golf course, quiet area, recreation nearby, shopping nearby
- Lot size (acres) 0.16
- Basement information Crawl space
- Building size 1359
- Mls® # 1017655
- Property sub type Single family residence
- Status Active
- Virtual tour
- Tax year 2025
- Main: 1.651m X 1.727m
Level: Main - Bedroom Main: 2.819m X 3.124m
Level: Main - Ensuite Main
Level: Main - Eating area Main: 1.676m X 1.626m
Level: Main - Primary bedroom Main: 3.429m X 3.81m
Level: Main - Laundry Main: 2.794m X 1.753m
Level: Main - Living room Main: 3.835m X 5.41m
Level: Main - Bathroom Main
Level: Main - Kitchen Main: 3.861m X 4.089m
Level: Main - Bedroom Main: 2.896m X 3.404m
Level: Main - Dining room Main: 3.048m X 3.429m
Level: Main
- Listing type identifier Idx

$-1,466
/ Month

