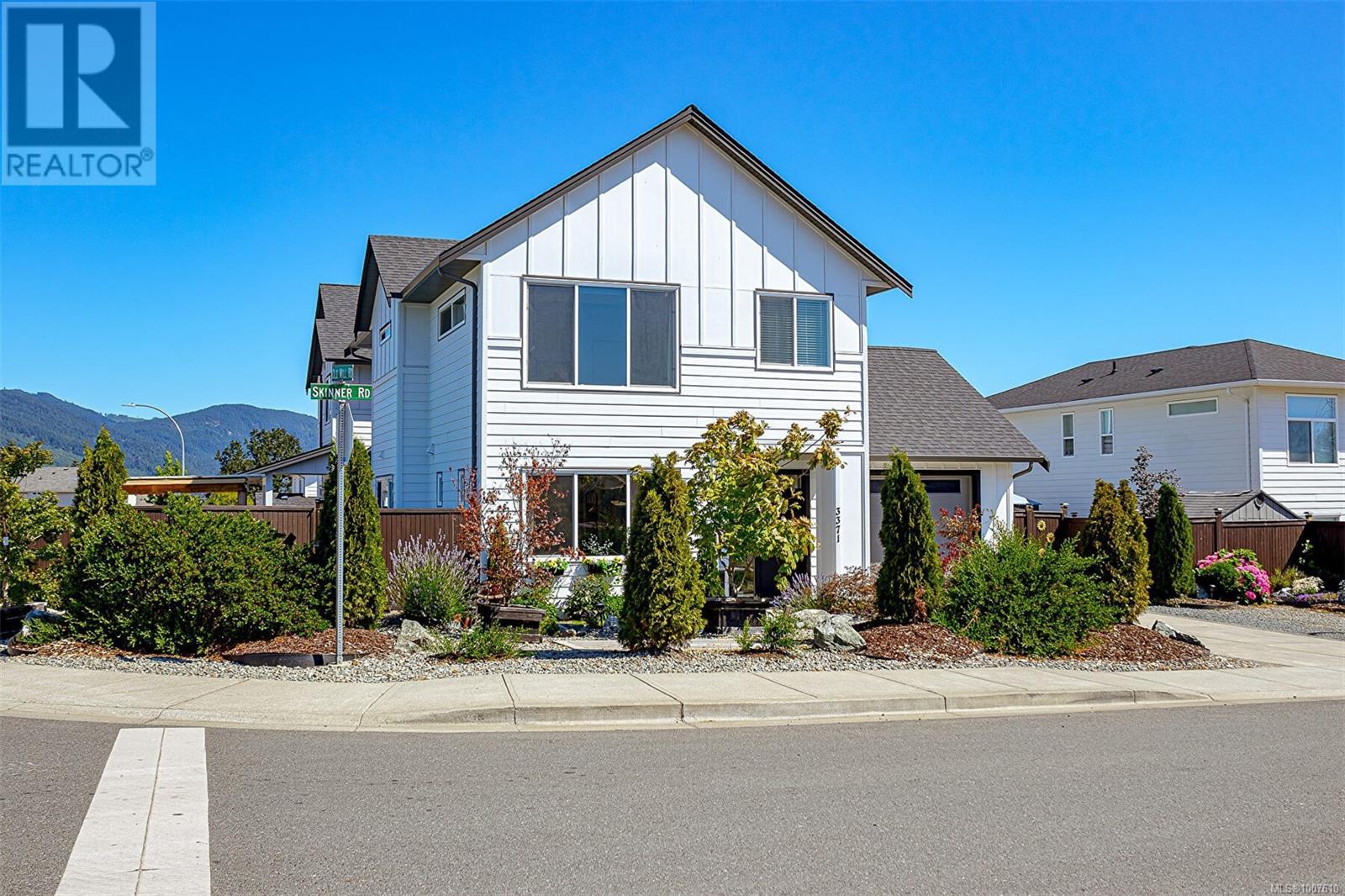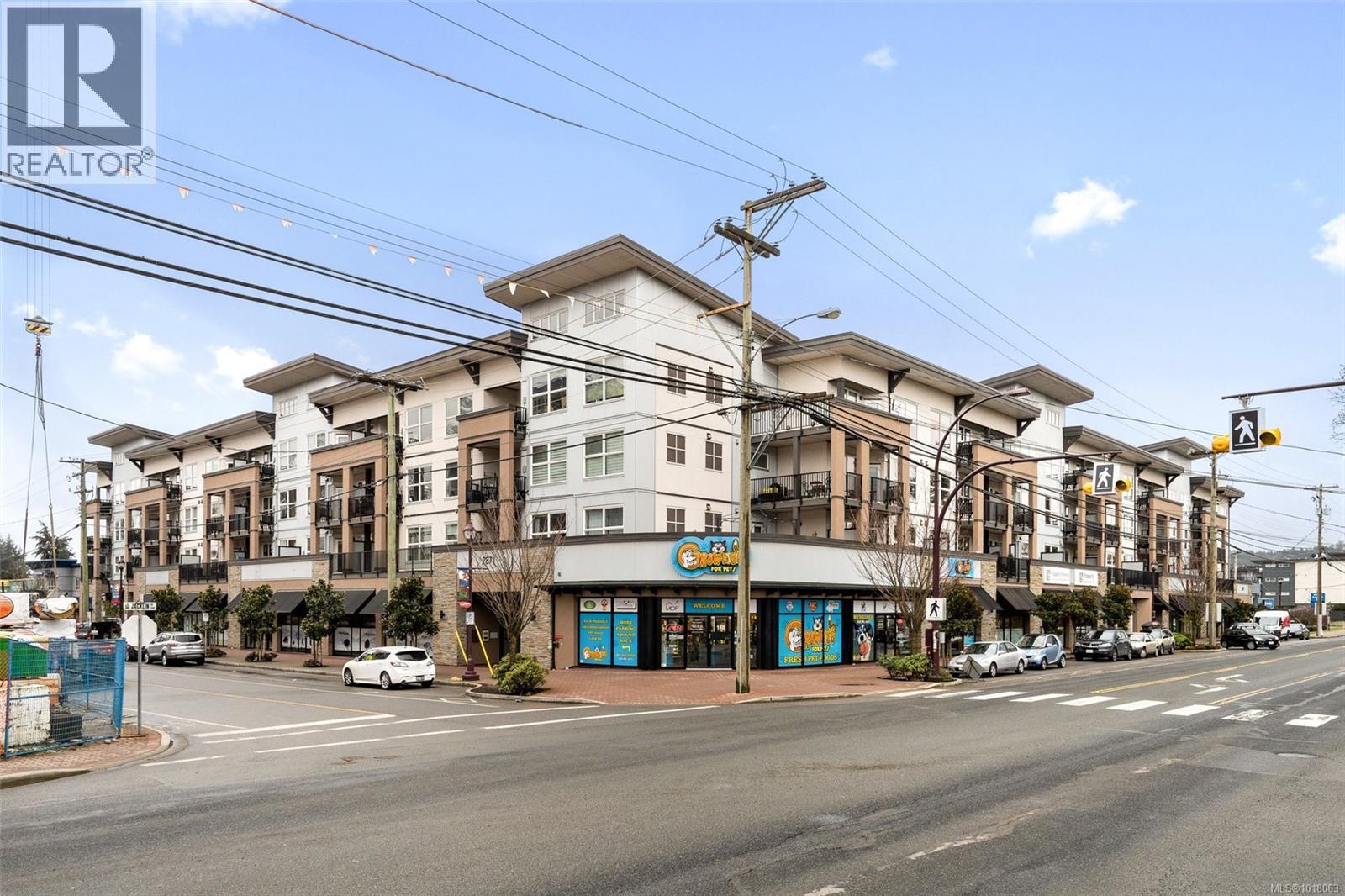
3371 Skinner Rd
3371 Skinner Rd
Highlights
Description
- Home value ($/Sqft)$336/Sqft
- Time on Houseful98 days
- Property typeSingle family
- Median school Score
- Year built2022
- Mortgage payment
Welcome to your dream home, where elegance meets modern living in a picturesque setting. This exquisite property boasts an inviting open floor plan spread over two meticulously designed levels. Featuring 3 bedrooms and 3 bathrooms, each crafted for comfort and style. The heart of the home is the spacious living area, which seamlessly connects to a serene outdoor patio, perfect for relaxation and entertainment. The kitchen is a chef's delight, adorned with quartz countertops, state-of-the-art appliances, and soft-close cabinetry, complemented by stunning wide plank flooring throughout. Enjoy abundant natural light and high-end finishes in every corner. The primary suite is a haven of luxury, complete with a spa-like ensuite and spacious walk-in closet. High-efficiency natural gas furnace, air conditioning, and a fully landscaped and fenced yard that even has a pool! Discover the charm of Duncan with this exceptional property, a stone's throw from local amenities and natural beauty. (id:63267)
Home overview
- Cooling Air conditioned
- Heat source Natural gas
- Heat type Forced air
- # parking spaces 3
- # full baths 3
- # total bathrooms 3.0
- # of above grade bedrooms 3
- Has fireplace (y/n) Yes
- Community features Pets allowed with restrictions, family oriented
- Subdivision West duncan
- Zoning description Residential
- Lot dimensions 4488
- Lot size (acres) 0.10545113
- Building size 2155
- Listing # 1007610
- Property sub type Single family residence
- Status Active
- Laundry 1.524m X 2.134m
Level: 2nd - Primary bedroom 4.267m X 4.572m
Level: 2nd - Bedroom 3.353m X 3.048m
Level: 2nd - Bedroom 3.353m X 3.048m
Level: 2nd - Ensuite 4 - Piece
Level: 2nd - Bathroom 4 - Piece
Level: 2nd - Kitchen 3.658m X 3.658m
Level: Main - Living room 3.658m X 4.572m
Level: Main - 3.048m X 1.829m
Level: Main - Dining room 4.267m X 3.353m
Level: Main - Family room 3.048m X 3.658m
Level: Main - Bathroom 2 - Piece
Level: Main
- Listing source url Https://www.realtor.ca/real-estate/28614762/3371-skinner-rd-duncan-west-duncan
- Listing type identifier Idx

$-1,933
/ Month












