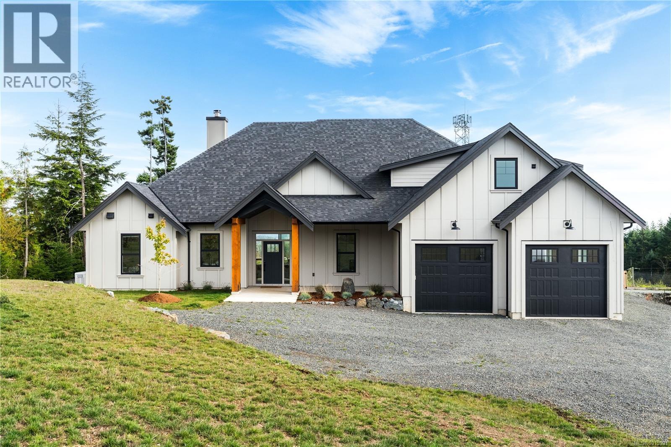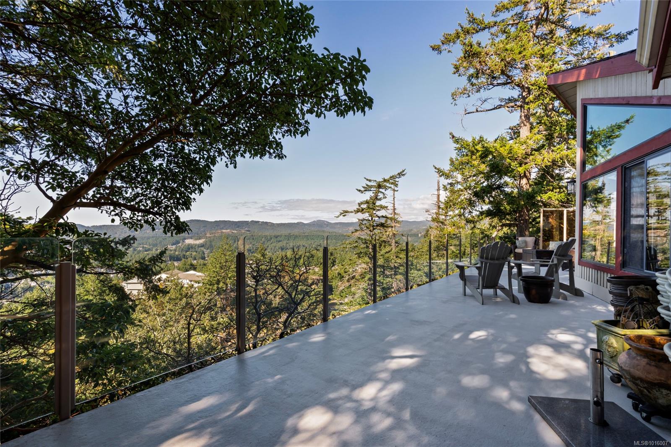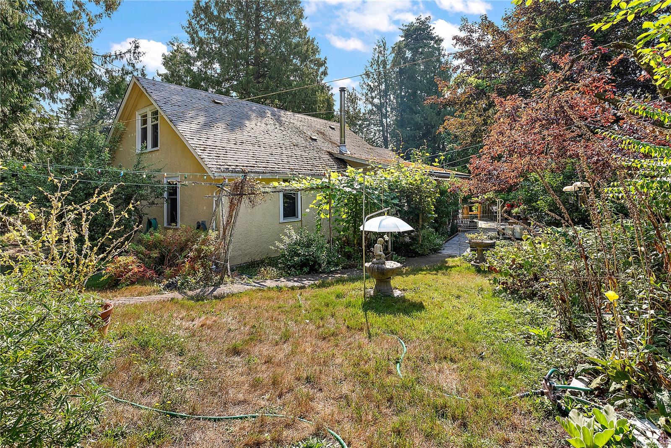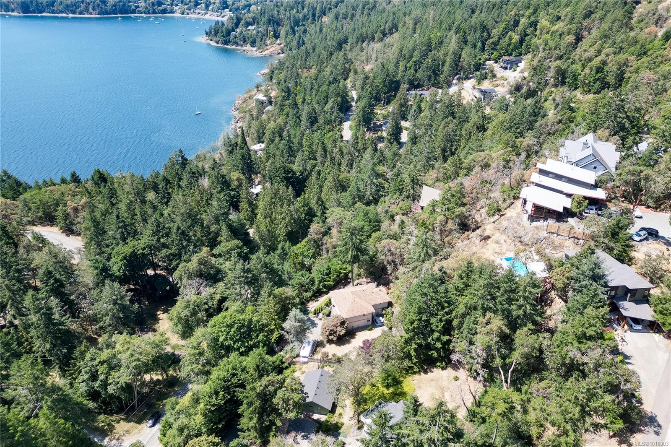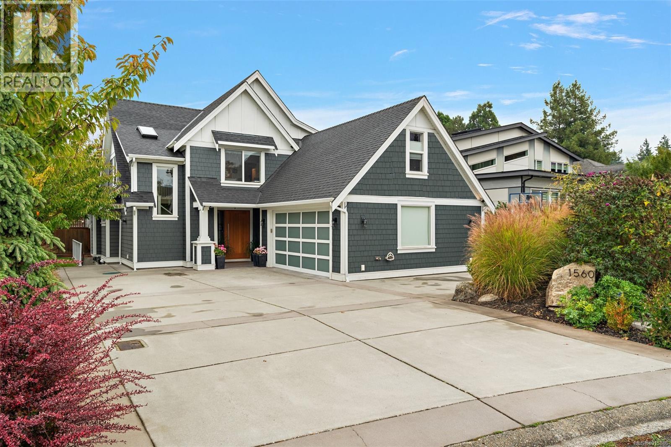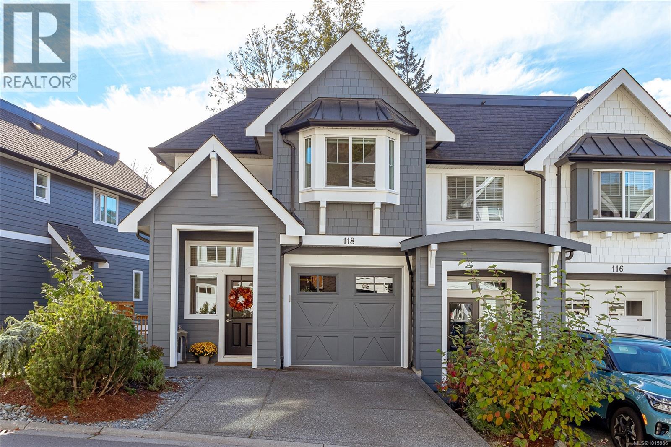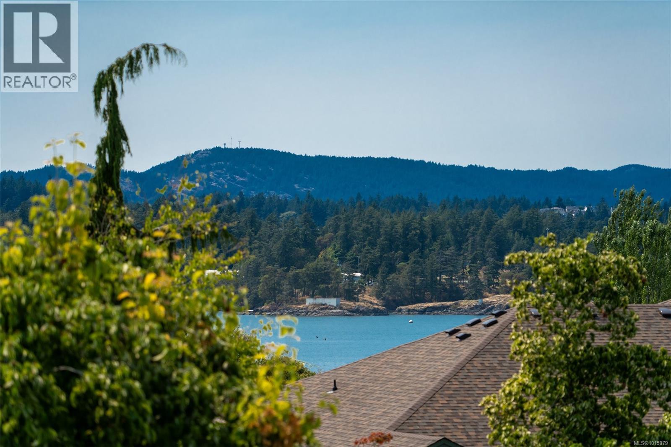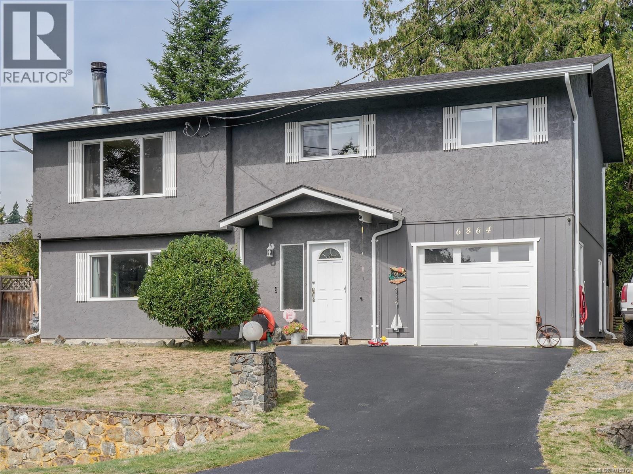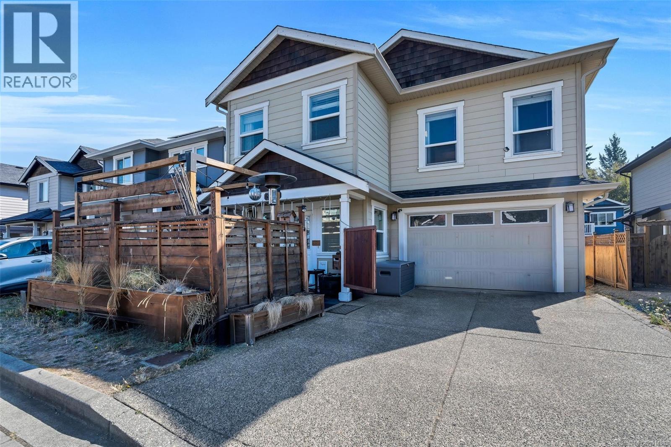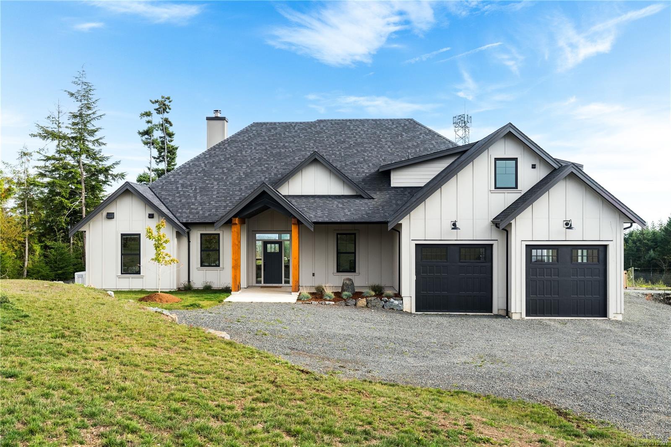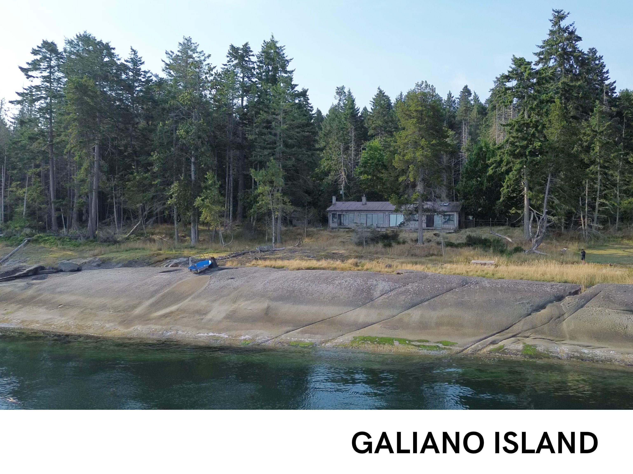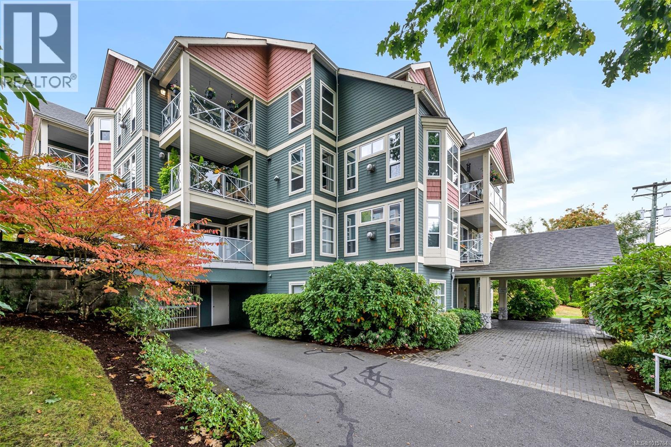
Highlights
Description
- Home value ($/Sqft)$413/Sqft
- Time on Housefulnew 4 hours
- Property typeSingle family
- StyleOther
- Median school Score
- Year built1996
- Mortgage payment
Spacious & stylish, this move-in unit in One Shady Lane offers quick occupancy! This 1453 sq ft condo is the second largest unit in the building, offering 2 bedrooms, 2 bathrooms, a separate living room with gas FP & a family room adjoining the kitchen that offers additional possibilities for formal dining/hobbies & features a skylight. Modern colour palette with engineered wood flooring throughout most of the home, refreshed kitchen & bathroom counters, new hot water tank, & reflective film on all windows. Both bathrooms feature updated sinks, taps & skirted toilets. Enjoy your morning coffee on the covered east-facing deck overlooking a beautiful century-old oak tree. The large primary bedroom includes a comfortable sitting area, & there is an in-unit laundry room. The ensuite features a walk-in tub while the main bathroom offers a regular tub/shower. Ideally located within easy walking distance to downtown Duncan & shopping & offers secure underground parking. 55+ & no pets allowed. (id:63267)
Home overview
- Cooling None
- Heat source Electric
- Heat type Baseboard heaters
- # parking spaces 1
- # full baths 2
- # total bathrooms 2.0
- # of above grade bedrooms 2
- Has fireplace (y/n) Yes
- Community features Pets not allowed, age restrictions
- Subdivision One shady lane
- View Mountain view
- Zoning description Multi-family
- Lot size (acres) 0.0
- Building size 1453
- Listing # 1015764
- Property sub type Single family residence
- Status Active
- Bedroom 3.505m X 2.896m
Level: Main - Primary bedroom 5.69m X 6.477m
Level: Main - Laundry 2.464m X 1.651m
Level: Main - Living room 4.216m X 5.105m
Level: Main - Bathroom 4 - Piece
Level: Main - Dining room 2.845m X 5.639m
Level: Main - Kitchen 3.962m X 2.819m
Level: Main - Dining nook 3.124m X 3.988m
Level: Main - 1.6m X 4.47m
Level: Main - Ensuite 4 - Piece
Level: Main
- Listing source url Https://www.realtor.ca/real-estate/28961883/404-341-ypres-st-duncan-west-duncan
- Listing type identifier Idx

$-942
/ Month

