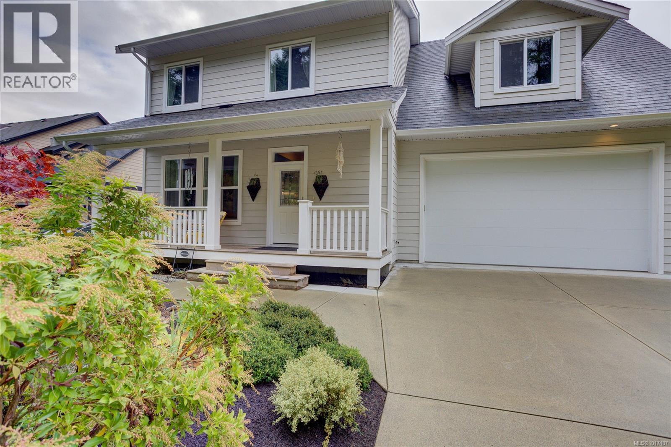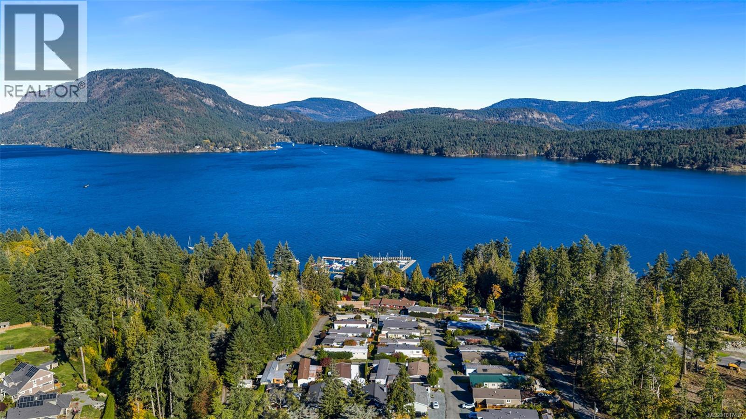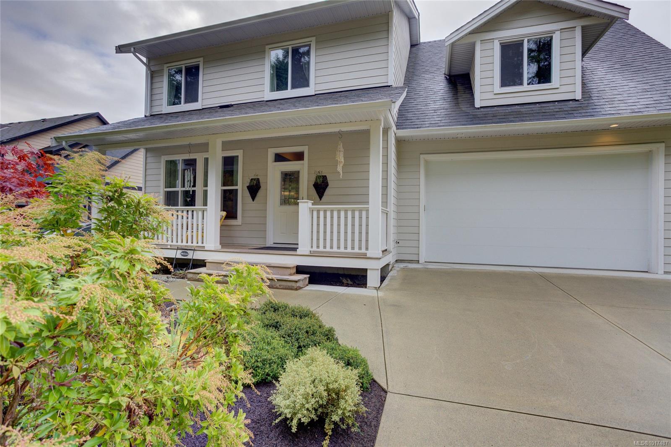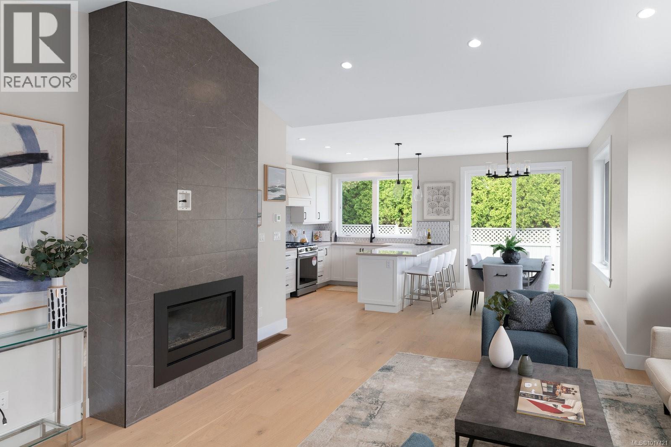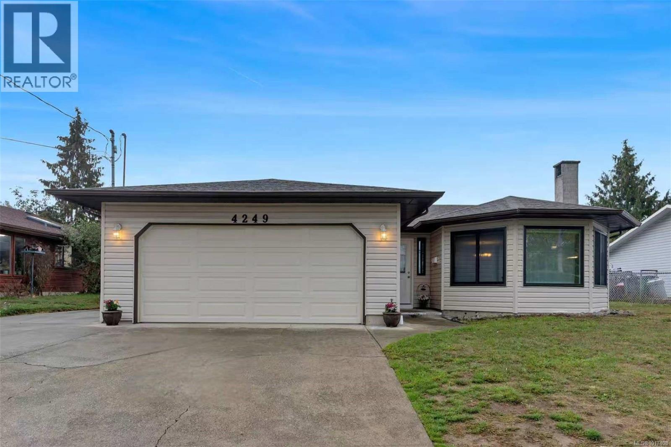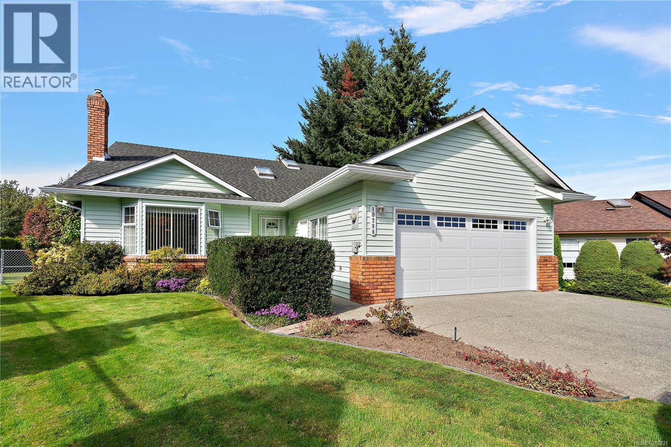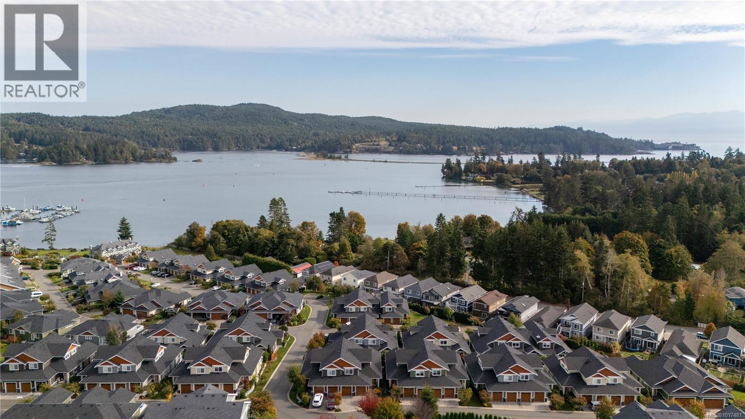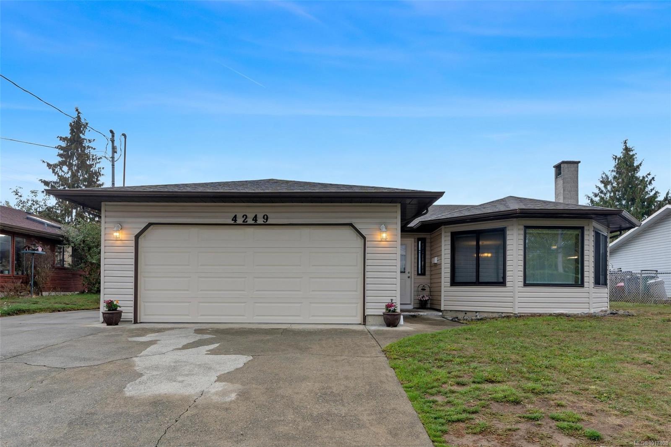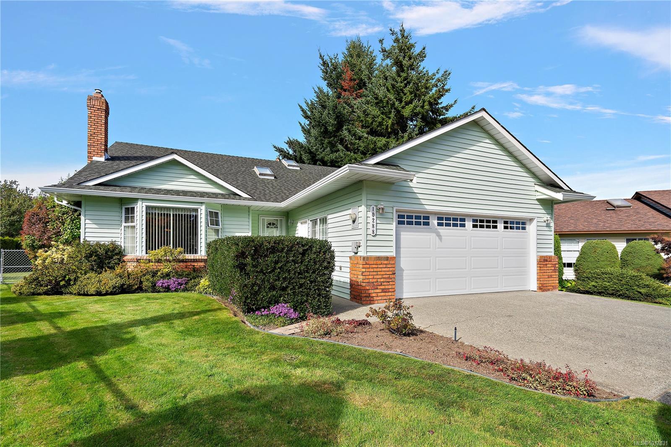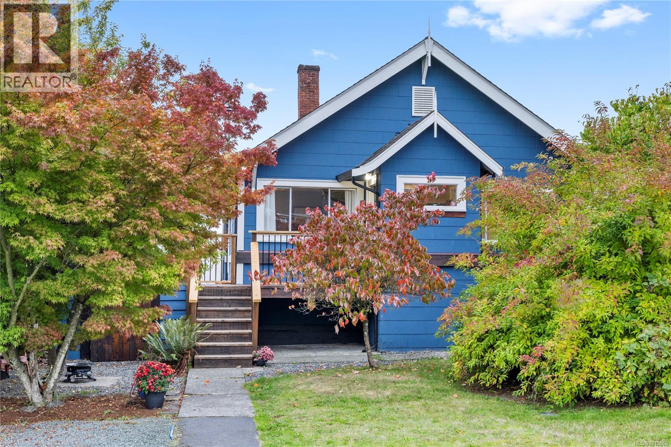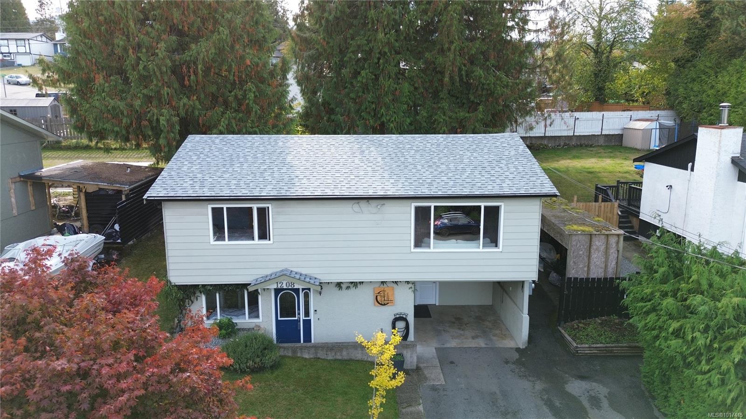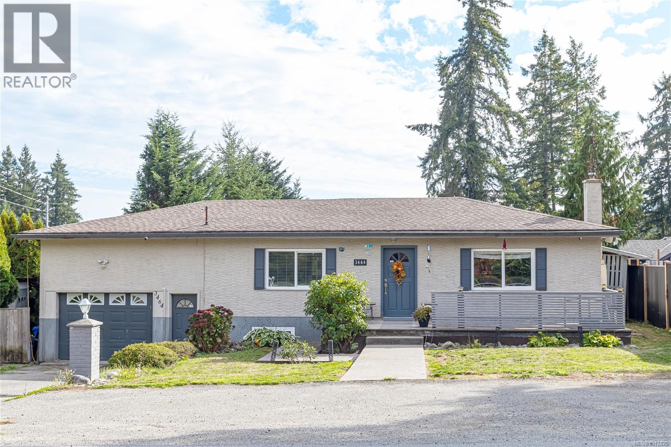
Highlights
This home is
22%
Time on Houseful
11 hours
School rated
2.6/10
Duncan
-5.83%
Description
- Home value ($/Sqft)$271/Sqft
- Time on Housefulnew 11 hours
- Property typeSingle family
- Median school Score
- Year built1976
- Mortgage payment
Looking for a family home 5 minutes from town yet surrounded by rolling farm land and a local winery? This home has had many recent updates including kitchen, bathrooms and flooring... The home features 5 bedrooms and 3 bathrooms with two kitchens and main living area upstairs. Outdoors has plenty of space as it sits on a sunny .35 of an acre with lots of outdoor entertaining areas, complete with a large deck and lower patio. Enjoy family and friends as you sit around the large firepit area.Bring your RV or boat as there is plenty of parking. Come see what this home has to offer. It could just be the home you've been waiting for. (id:63267)
Home overview
Amenities / Utilities
- Cooling Air conditioned
- Heat type Forced air, heat pump
Exterior
- # parking spaces 1
Interior
- # full baths 3
- # total bathrooms 3.0
- # of above grade bedrooms 5
- Has fireplace (y/n) Yes
Location
- Subdivision West duncan
- View Mountain view
- Zoning description Residential
Lot/ Land Details
- Lot dimensions 15246
Overview
- Lot size (acres) 0.35822368
- Building size 2762
- Listing # 1017425
- Property sub type Single family residence
- Status Active
Rooms Information
metric
- Bathroom 4 - Piece
Level: Lower - Laundry 1.829m X 0.914m
Level: Lower - Dining room 2.896m X 2.642m
Level: Lower - Bedroom 4.42m X 4.089m
Level: Lower - Kitchen 3.607m X 2.464m
Level: Lower - Living room 4.039m X 3.353m
Level: Lower - Bedroom 3.937m X 2.261m
Level: Lower - Bathroom 4 - Piece
Level: Main - Laundry 3.277m X 1.956m
Level: Main - Ensuite 3 - Piece
Level: Main - Primary bedroom 3.277m X 3.277m
Level: Main - Eating area 3.505m X 3.835m
Level: Main - Bedroom 4.801m X 3.454m
Level: Main - Bedroom 3.277m X 3.277m
Level: Main - Bathroom 4 - Piece
Level: Main - Kitchen 3.835m X 3.505m
Level: Main - Living room 5.893m X 3.861m
Level: Main
SOA_HOUSEKEEPING_ATTRS
- Listing source url Https://www.realtor.ca/real-estate/28985246/3464-glenora-rd-duncan-west-duncan
- Listing type identifier Idx
The Home Overview listing data and Property Description above are provided by the Canadian Real Estate Association (CREA). All other information is provided by Houseful and its affiliates.

Lock your rate with RBC pre-approval
Mortgage rate is for illustrative purposes only. Please check RBC.com/mortgages for the current mortgage rates
$-1,998
/ Month25 Years fixed, 20% down payment, % interest
$
$
$
%
$
%

Schedule a viewing
No obligation or purchase necessary, cancel at any time
Nearby Homes
Real estate & homes for sale nearby

