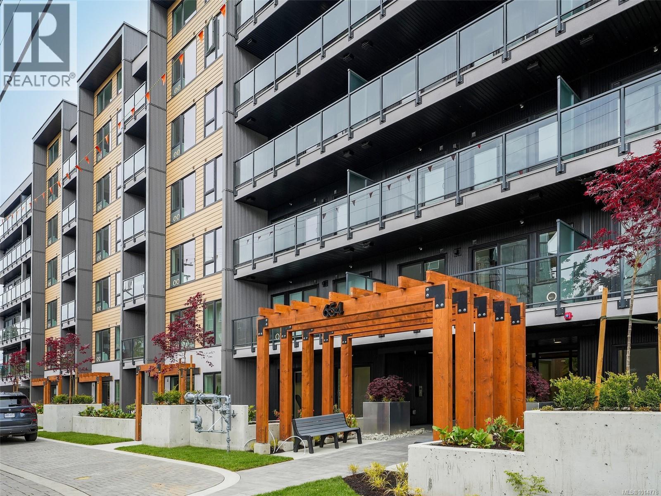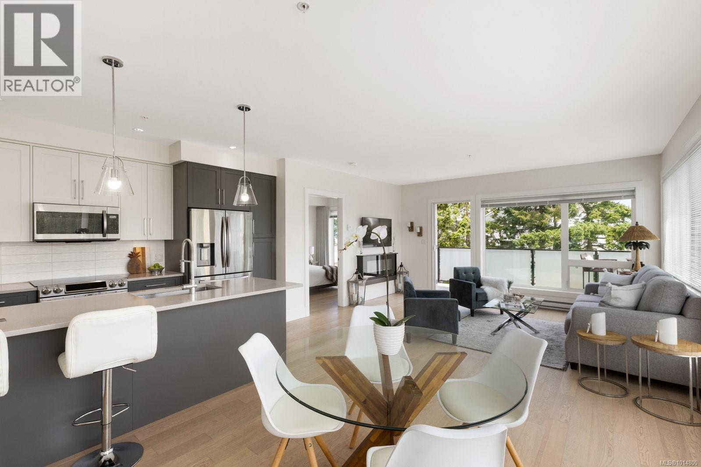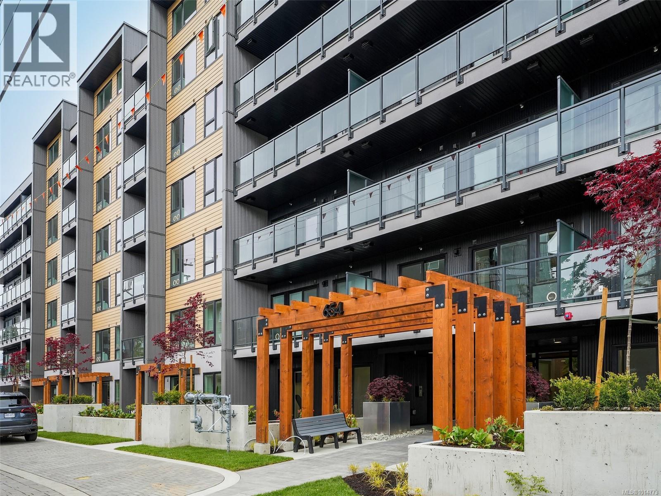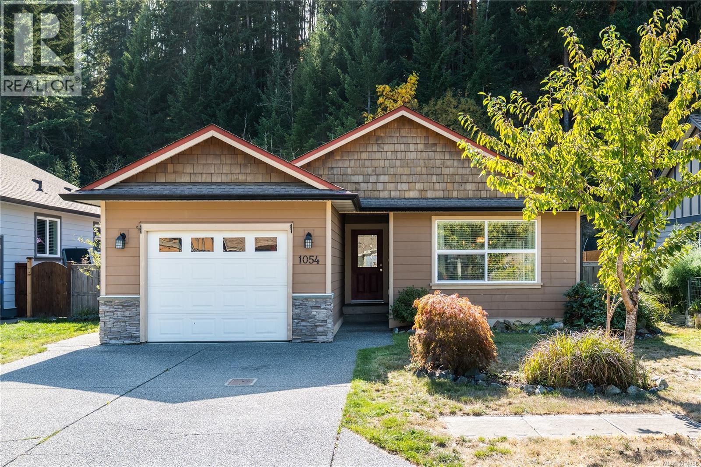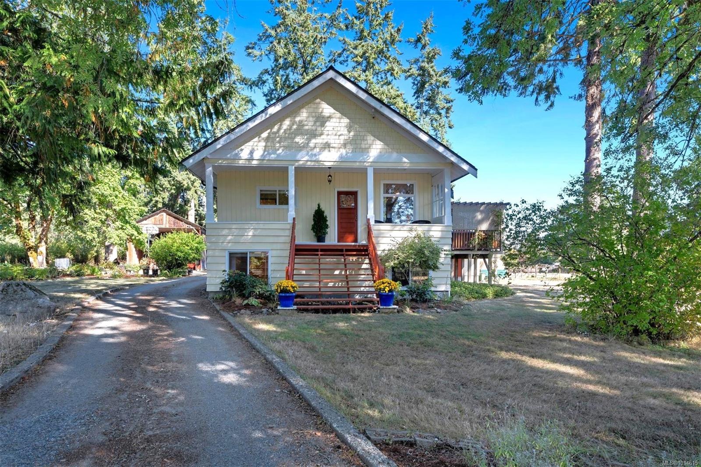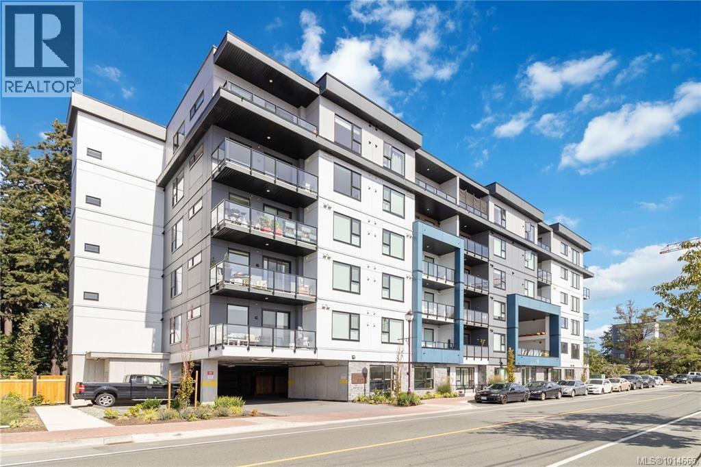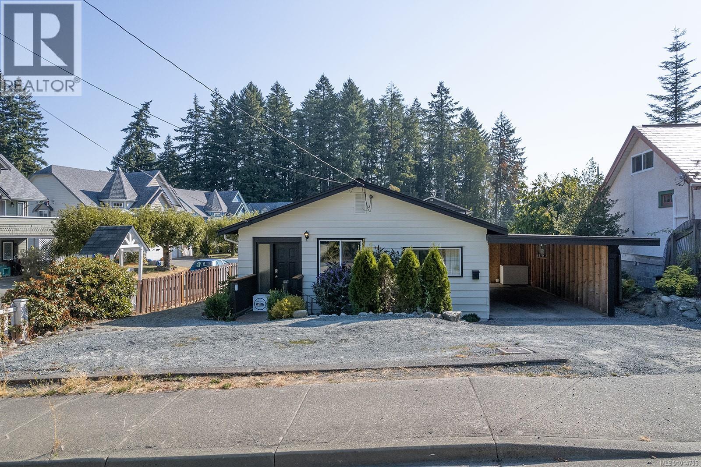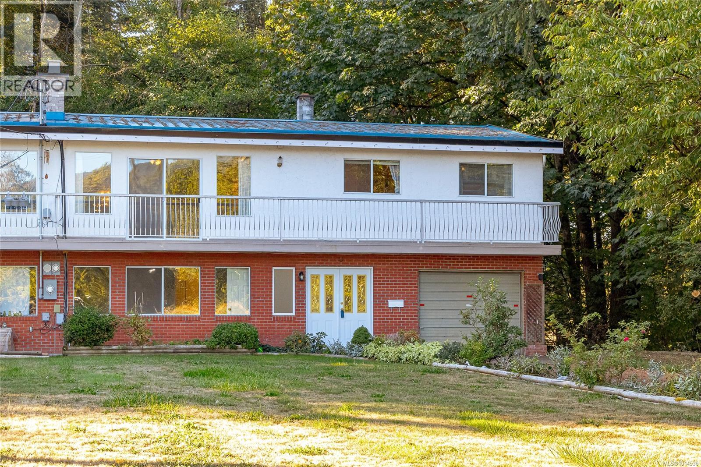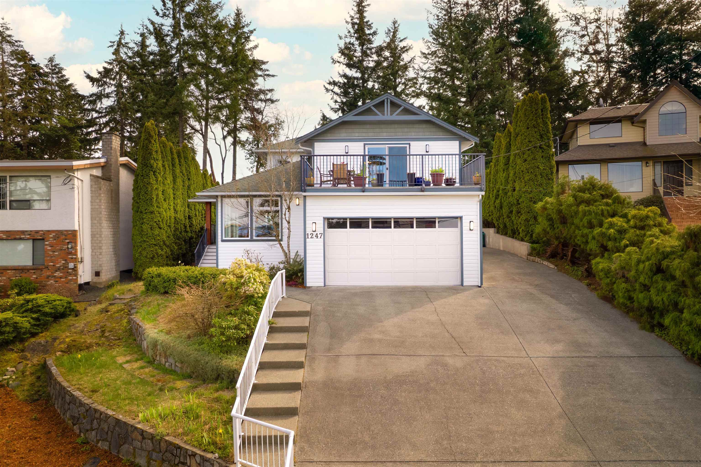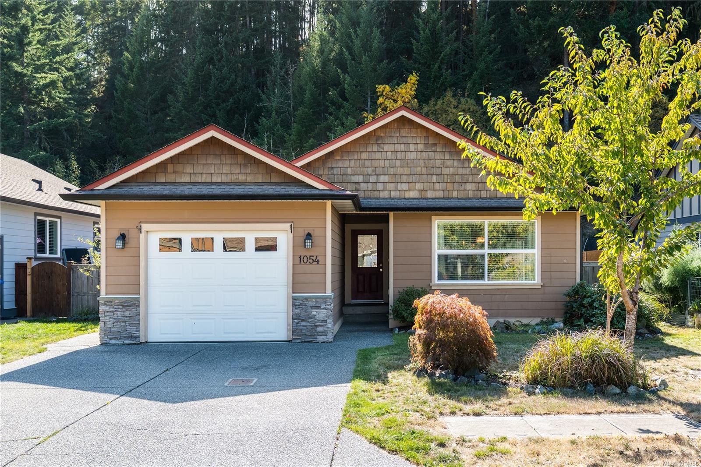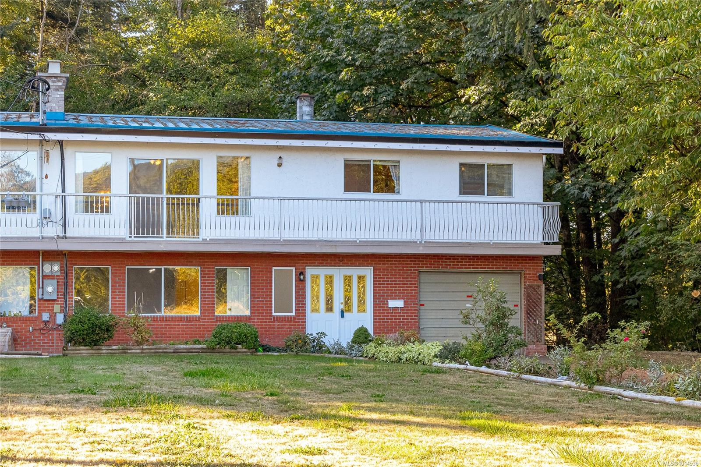
Highlights
Description
- Home value ($/Sqft)$244/Sqft
- Time on Housefulnew 2 hours
- Property typeResidential
- Median school Score
- Lot size0.25 Acre
- Year built1981
- Garage spaces1
- Mortgage payment
Country charm meets convenience in this spacious 1/2 duplex offering 2,660 sq ft of living space on a generous 0.25-acre lot. With 5 bedrooms & 3 bathrooms, this home is ideal for growing families or those looking for lots of space for hobbies. Just a short walk to Tansor Elementary, yet feels miles away from the hustle. The updated kitchen boasts granite countertops, tile backsplash, & opens to a cozy sitting/play/office area with patio doors leading to a large upper deck overlooking the flat, private backyard. Enjoy mountain views from the living room & seamless indoor-outdoor living. The inline living & dining rooms are perfect for entertaining, while the lower-level family room—with fresh paint, wainscotting, & new carpet—offers a great space for movie nights or playtime. Single garage includes workbenches for your projects. Good parking for a boat or RV on the side of the home & easy access to the rear yard. Minutes to shopping, yet surrounded by nature—this home truly has it all.
Home overview
- Cooling None
- Heat type Forced air, oil
- Sewer/ septic Septic system
- Utilities Cable available, compost, electricity connected, garbage, phone available, recycling
- # total stories 2
- Construction materials Brick, insulation: ceiling, insulation: walls, stucco
- Foundation Concrete perimeter
- Roof Metal
- Exterior features Balcony/deck, balcony/patio, fencing: partial, garden
- # garage spaces 1
- # parking spaces 4
- Has garage (y/n) Yes
- Parking desc Attached, driveway, garage
- # total bathrooms 3.0
- # of above grade bedrooms 5
- # of rooms 17
- Flooring Carpet, laminate, linoleum, tile
- Appliances Dishwasher, f/s/w/d, range hood
- Has fireplace (y/n) Yes
- Laundry information In unit
- Interior features Ceiling fan(s), closet organizer, dining/living combo, storage
- County North cowichan municipality of
- Area Duncan
- View Mountain(s)
- Water source Municipal
- Zoning description Rural residential
- Exposure North
- Lot desc Cleared, easy access, family-oriented neighbourhood, landscaped, level, park setting, private, quiet area, recreation nearby, rectangular lot, rural setting, in wooded area
- Lot size (acres) 0.25
- Basement information Finished, partial, walk-out access, with windows
- Building size 2660
- Mls® # 1014536
- Property sub type Single family residence
- Status Active
- Virtual tour
- Tax year 2025
- Lower: 3.429m X 6.35m
Level: Lower - Lower: 4.597m X 4.953m
Level: Lower - Lower: 2.845m X 1.956m
Level: Lower - Bedroom Lower: 3.404m X 3.658m
Level: Lower - Bathroom Lower
Level: Lower - Mudroom Lower: 2.311m X 2.794m
Level: Lower - Laundry Lower: 3.581m X 3.607m
Level: Lower - Bedroom Lower: 3.023m X 4.14m
Level: Lower - Kitchen Main: 3.531m X 4.216m
Level: Main - Living room Main: 4.597m X 5.893m
Level: Main - Bedroom Main: 3.048m X 3.886m
Level: Main - Dining room Main: 3.023m X 4.064m
Level: Main - Bedroom Main: 2.692m X 3.886m
Level: Main - Primary bedroom Main: 3.48m X 4.166m
Level: Main - Ensuite Main
Level: Main - Family room Main: 3.404m X 3.607m
Level: Main - Bathroom Main
Level: Main
- Listing type identifier Idx

$-1,733
/ Month

