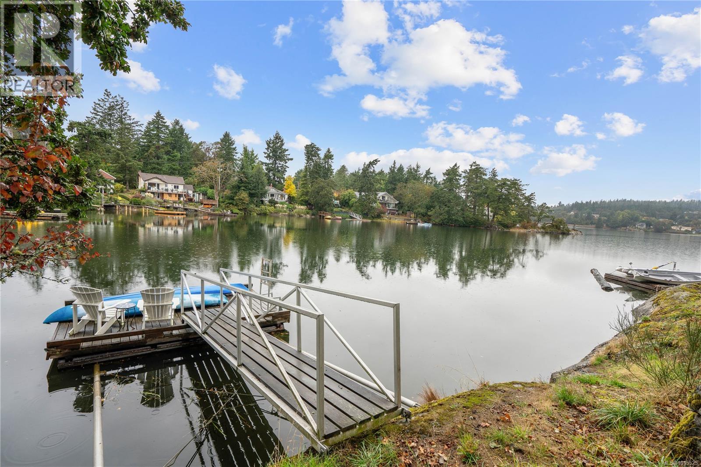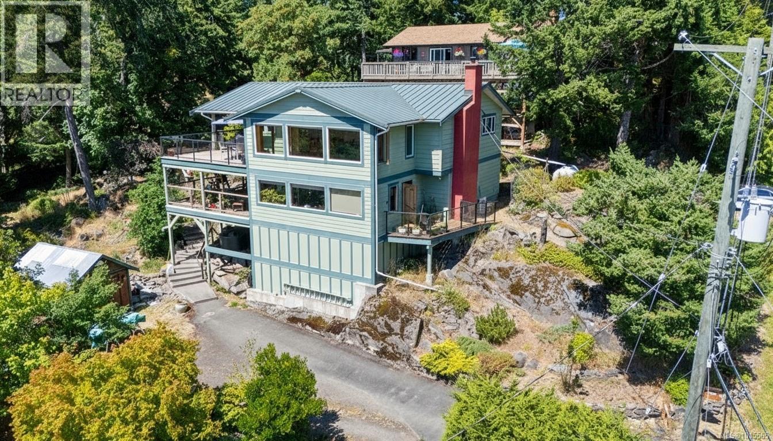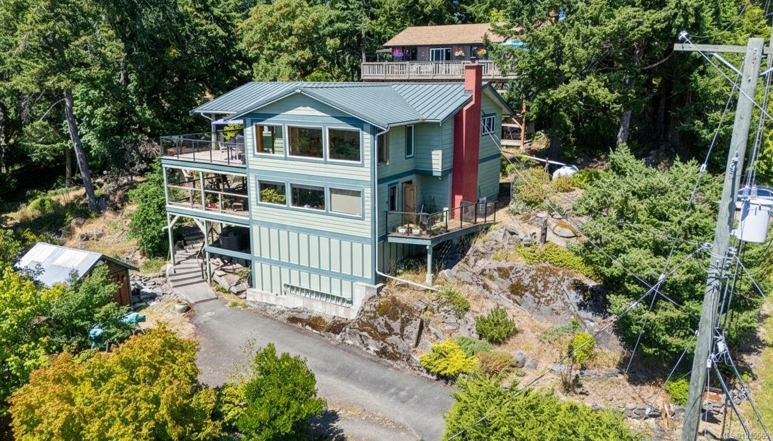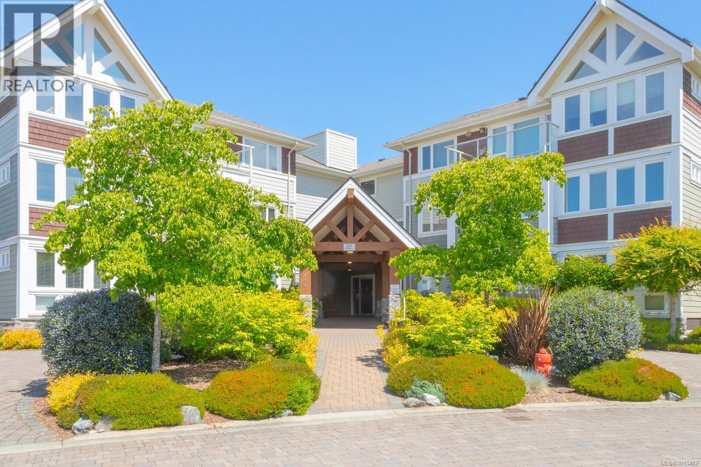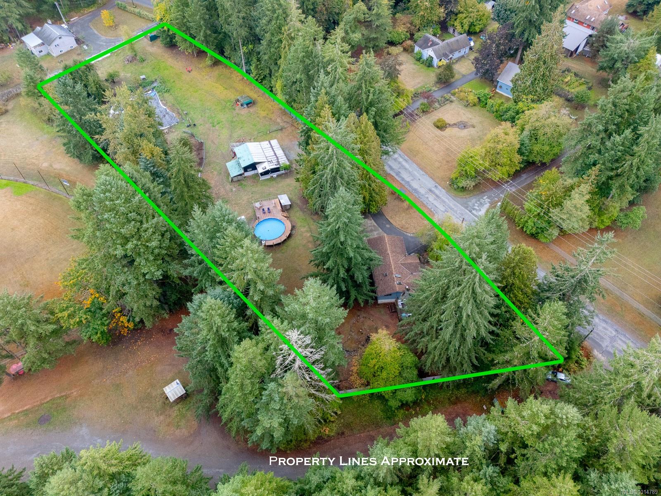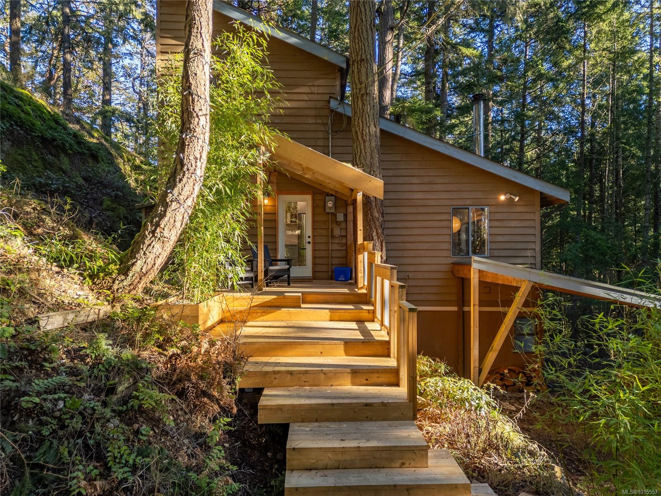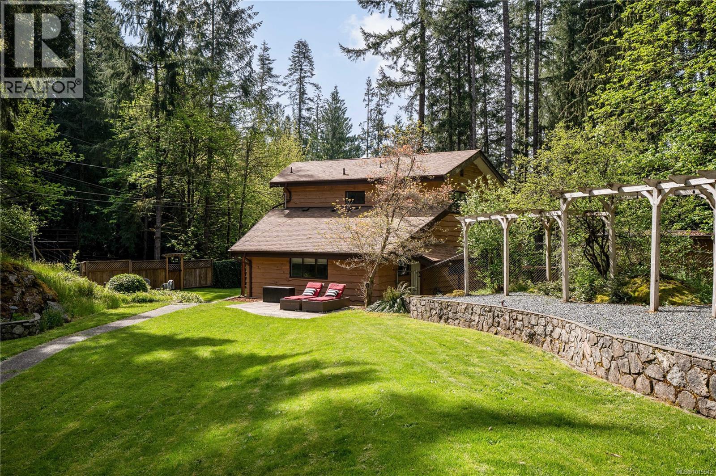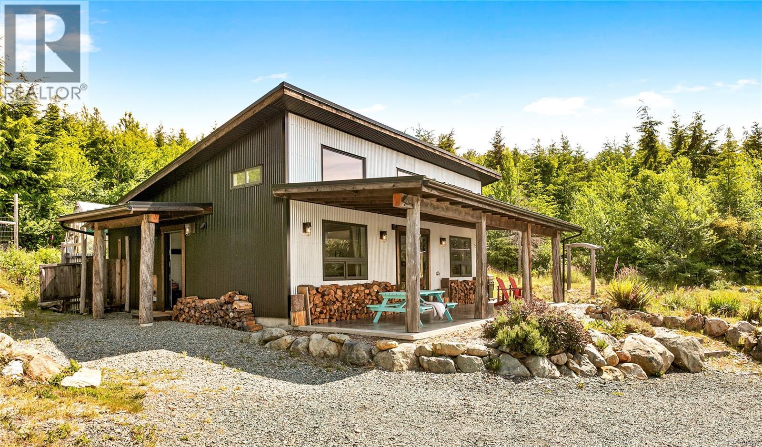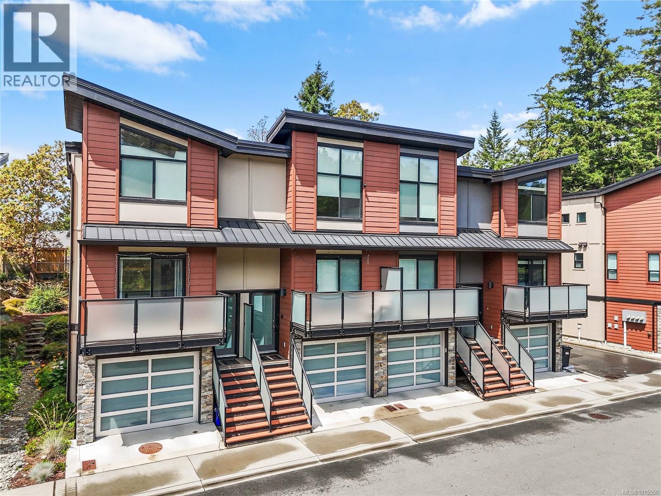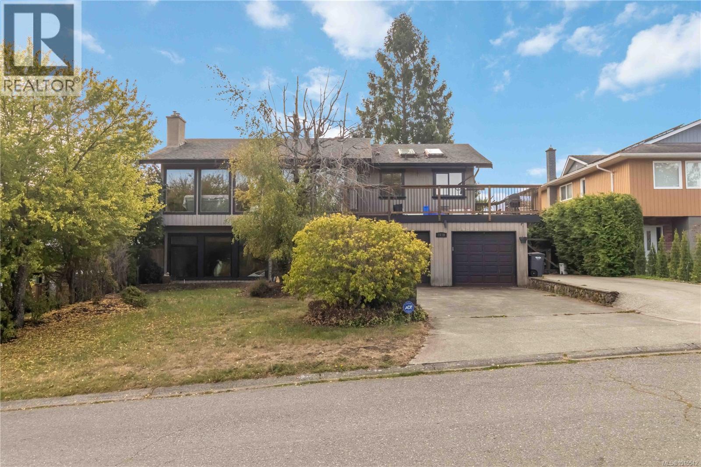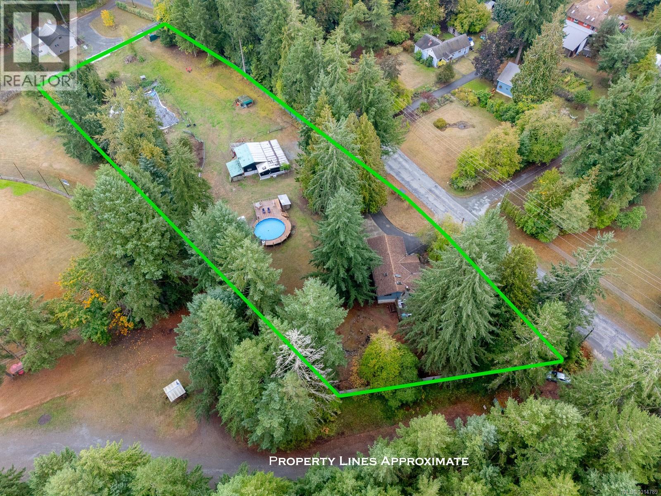
Highlights
Description
- Home value ($/Sqft)$363/Sqft
- Time on Housefulnew 2 hours
- Property typeSingle family
- StyleOther
- Lot size2 Acres
- Year built1969
- Mortgage payment
2 Acres in Sought-After Glenora! This fully fenced property offers 2 dwellings plus amazing lifestyle features. The main home boasts 4 bedrooms, 2 baths, an office, vaulted ceilings, skylit dining room with fireplace, and French doors to a sun deck. Enjoy summer fun in the above-ground pool with wrap-around deck. The renovated 1043 sq. ft. second home offers 3 bedrooms, 1 bath, metal roof/siding, heat pump & wood stove — ideal for family or rental. Country living is complete with a greenhouse, chicken coop, large veggie garden, gazebo with fire pit, mature landscaping & fruit trees and a 50 US/gpm producing well. The property also features a dedicated RV power hookup at the far corner, perfect for visiting guests or your own recreational use. A rare Glenora gem! (id:63267)
Home overview
- Cooling Air conditioned, see remarks
- Heat source Electric, propane, wood
- Heat type Heat pump
- # parking spaces 4
- # full baths 3
- # total bathrooms 3.0
- # of above grade bedrooms 7
- Has fireplace (y/n) Yes
- Subdivision Cowichan station/glenora
- Zoning description Agricultural
- Lot dimensions 2
- Lot size (acres) 2.0
- Building size 3304
- Listing # 1014789
- Property sub type Single family residence
- Status Active
- Bedroom 2.769m X 3.124m
- Living room 7.112m X 4.547m
- Kitchen 4.775m X 3.226m
- Bedroom 4.775m X 2.946m
- Bedroom 2.845m X 4.547m
- Recreational room 7.112m X 5.156m
Level: Lower - Storage 3.556m X 2.667m
Level: Lower - Bedroom 3.251m X 3.302m
Level: Lower - Living room 5.131m X 3.81m
Level: Main - Bedroom 3.861m X 3.404m
Level: Main - Bathroom 4 - Piece
Level: Main - Office 2.896m X 1.829m
Level: Main - Bedroom 3.404m X 3.835m
Level: Main - Measurements not available X 2.743m
Level: Main - Ensuite 3 - Piece
Level: Main - Dining room 5.359m X 3.607m
Level: Main - Primary bedroom 3.658m X 3.835m
Level: Main - Kitchen 3.937m X 3.937m
Level: Main
- Listing source url Https://www.realtor.ca/real-estate/28939037/3585-glenora-rd-duncan-cowichan-stationglenora
- Listing type identifier Idx

$-3,197
/ Month


