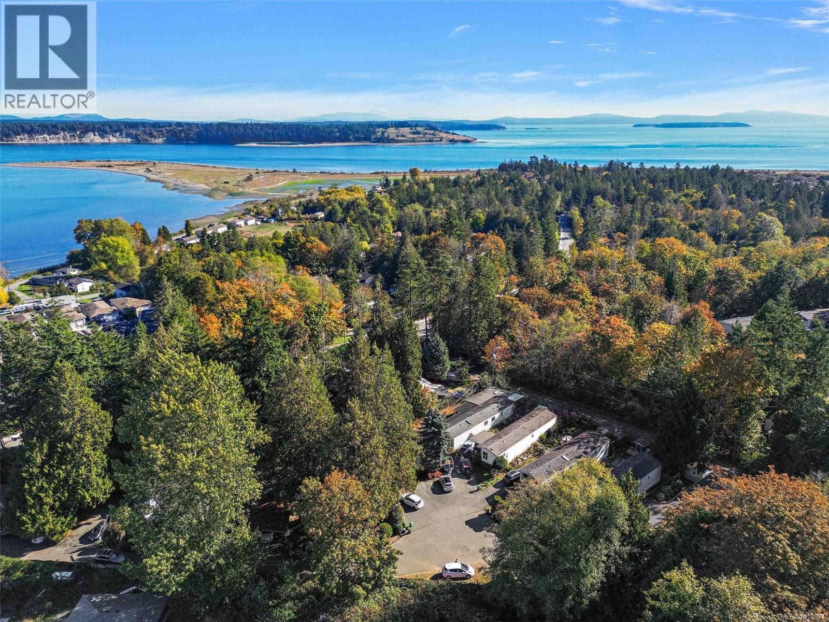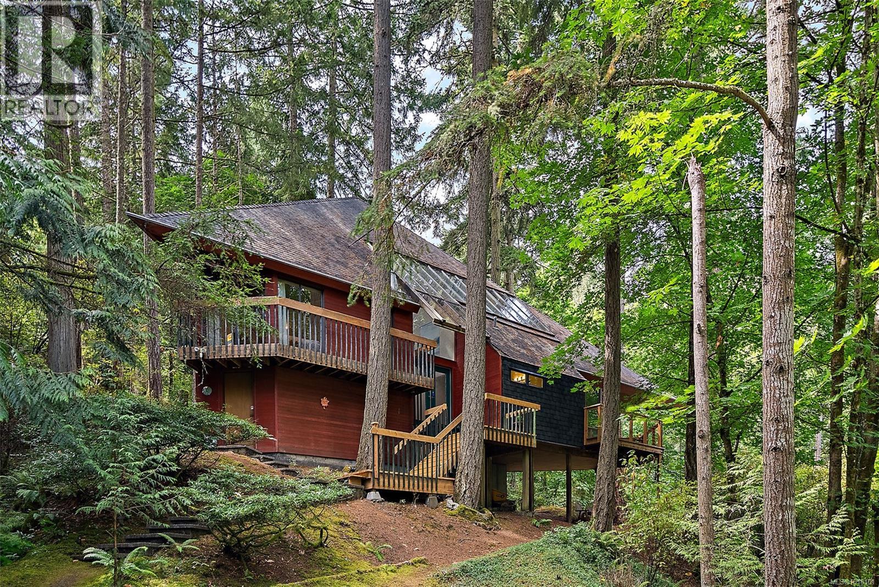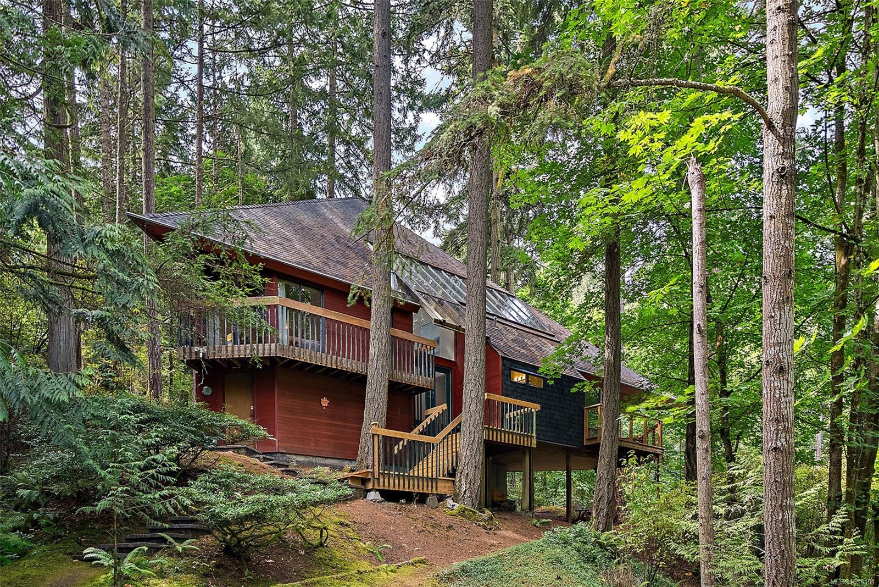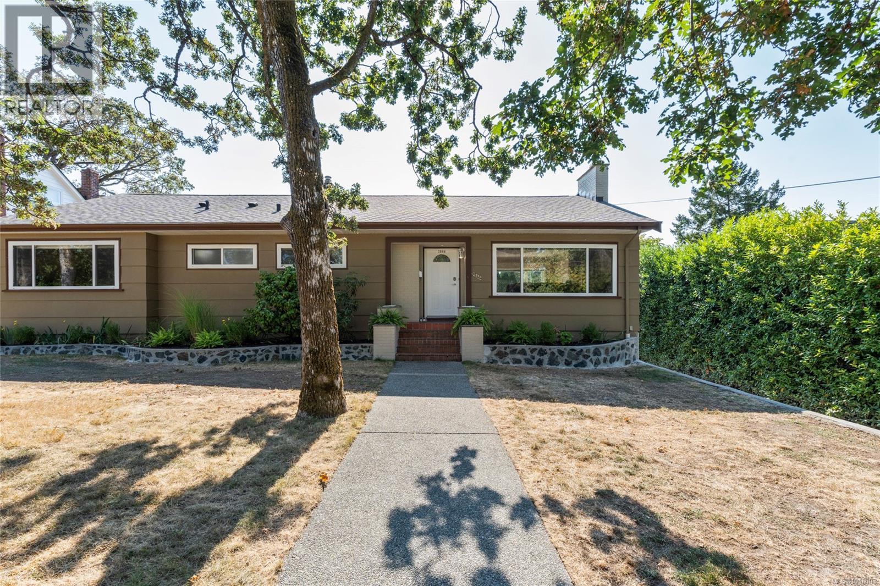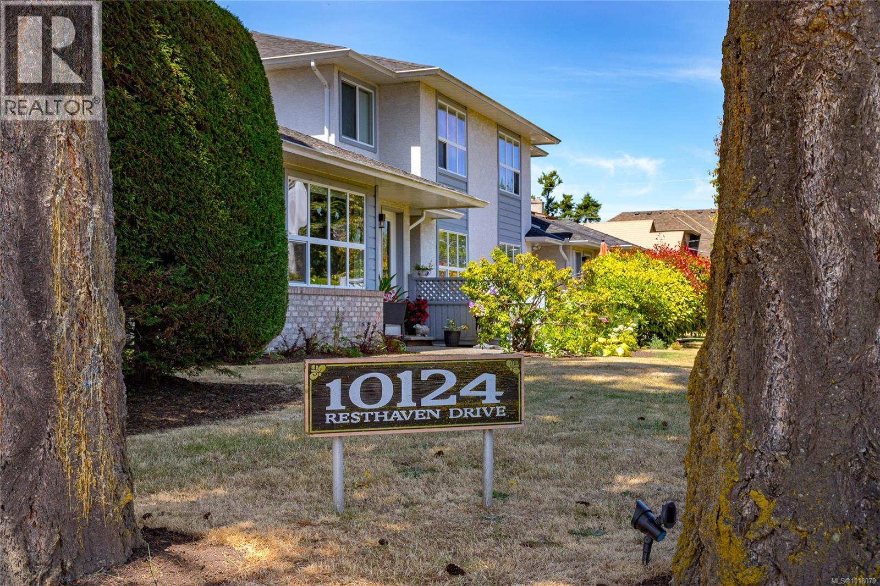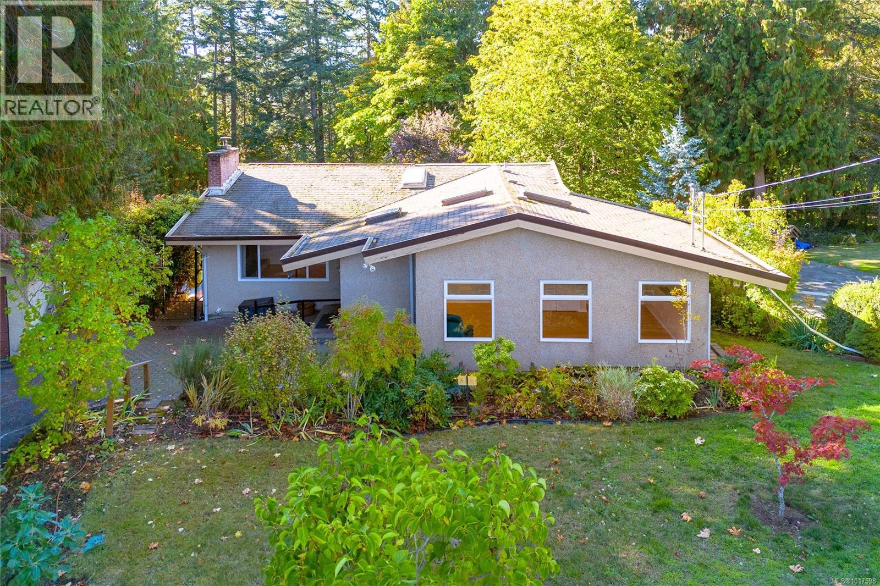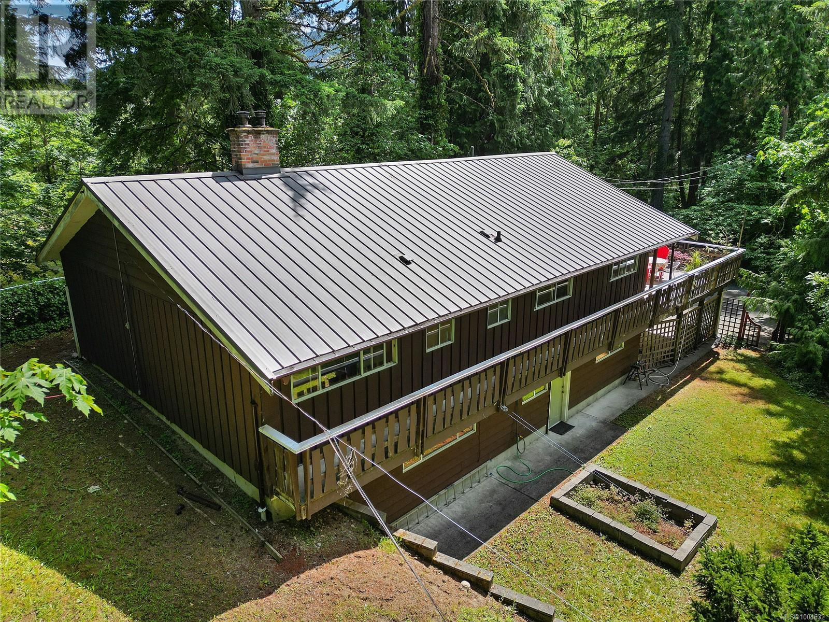
Highlights
Description
- Home value ($/Sqft)$261/Sqft
- Time on Houseful119 days
- Property typeSingle family
- Lot size2.11 Acres
- Year built1974
- Mortgage payment
Charming countryside walk-out Rancher nestled on 2.11 acres of breathtaking natural beauty, this picturesque rancher offers the perfect blend of peaceful country living and modern comfort. Surrounded by soaring trees, scenic trails, fruit trees, and a serene pond, the property creates a private, tranquil oasis. The main level features an open-concept layout that invites you to relax and unwind. A cozy wood-burning fireplace anchors the spacious living area, while large windows flood the home with natural light and provide beautiful views of the surrounding foliage. The primary bedroom is conveniently located on the main level, complete with a walk-in closet and a 2-piece ensuite. Additionally, you’ll find two more bedrooms and a 5-piece bathroom. The walk-out level features a large bonus bedroom/family room with its own wood-burning fireplace and a 2-piece ensuite. A finished laundry room, workshop, and carport offering plenty of space for hobbies or additional storage. (id:55581)
Home overview
- Cooling None
- Heat source Electric
- Heat type Forced air
- # parking spaces 1
- # full baths 3
- # total bathrooms 3.0
- # of above grade bedrooms 4
- Has fireplace (y/n) Yes
- Subdivision Cowichan station/glenora
- Zoning description Agricultural
- Lot dimensions 2.11
- Lot size (acres) 2.11
- Building size 3450
- Listing # 1004632
- Property sub type Single family residence
- Status Active
- Laundry 3.302m X 2.946m
Level: Lower - Bedroom 5.283m X 4.166m
Level: Lower - Bathroom Measurements not available X 1.219m
Level: Lower - Workshop 3.404m X 2.972m
Level: Lower - Primary bedroom 4.191m X 3.302m
Level: Main - Bedroom 3.048m X 2.743m
Level: Main - Kitchen 5.207m X 3.785m
Level: Main - 4.699m X 1.88m
Level: Main - Ensuite 1.473m X 1.295m
Level: Main - Bathroom 3.099m X 2.108m
Level: Main - 5.08m X 4.75m
Level: Main - Living room 7.595m X 4.953m
Level: Main - Bedroom 3.099m X 3.073m
Level: Main - Dining room 3.404m X 3.277m
Level: Main - 2.362m X 1.473m
Level: Main
- Listing source url Https://www.realtor.ca/real-estate/28519919/3795-glenora-rd-duncan-cowichan-stationglenora
- Listing type identifier Idx

$-2,397
/ Month


