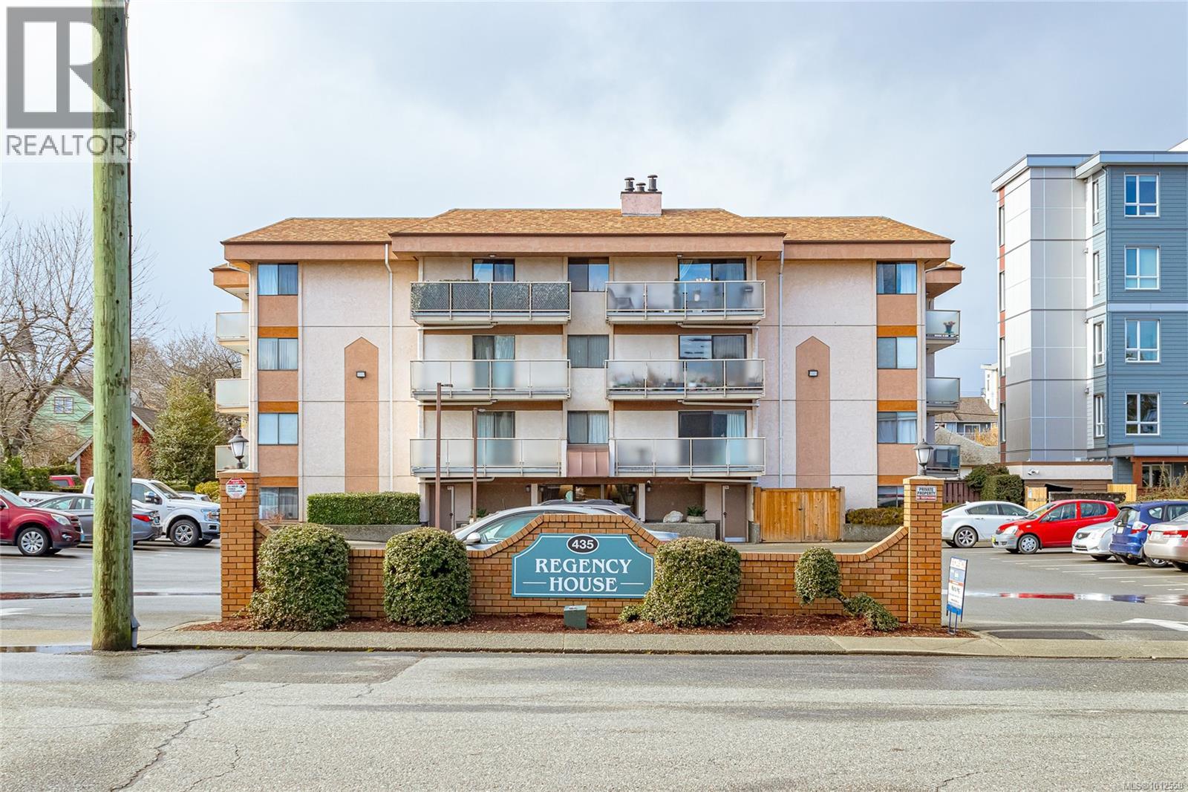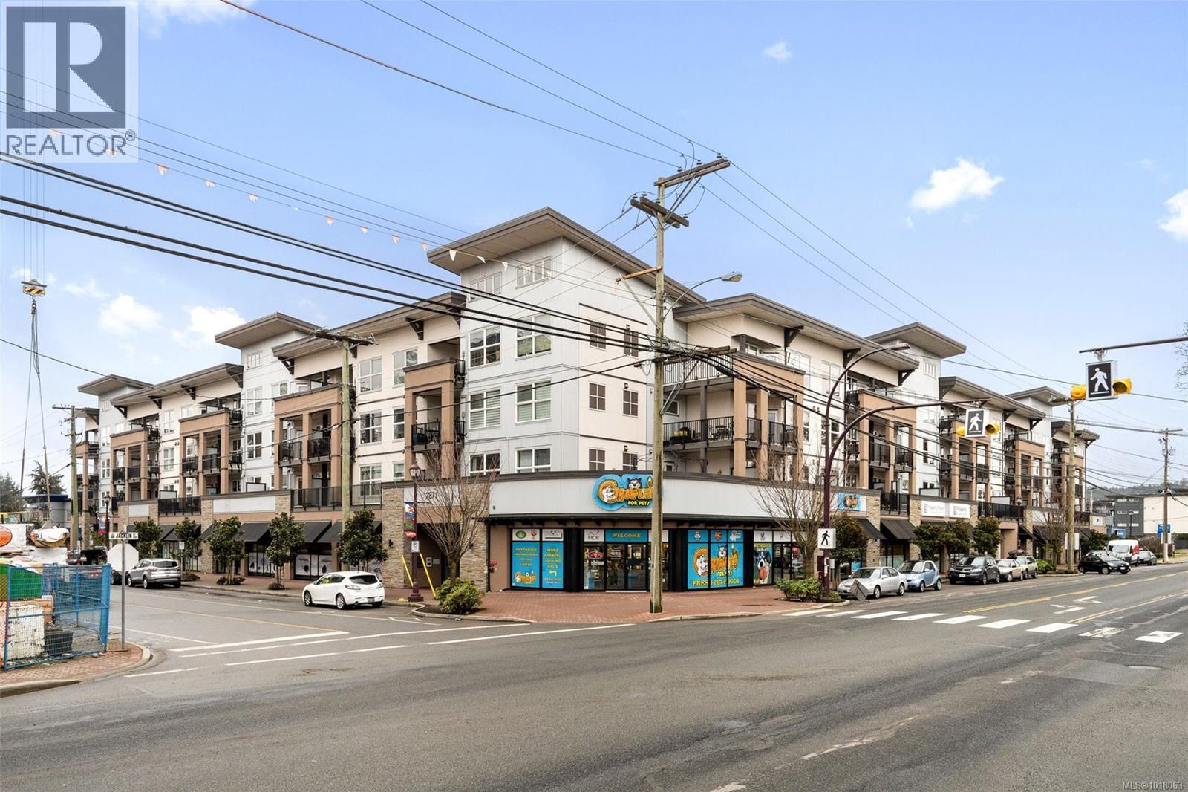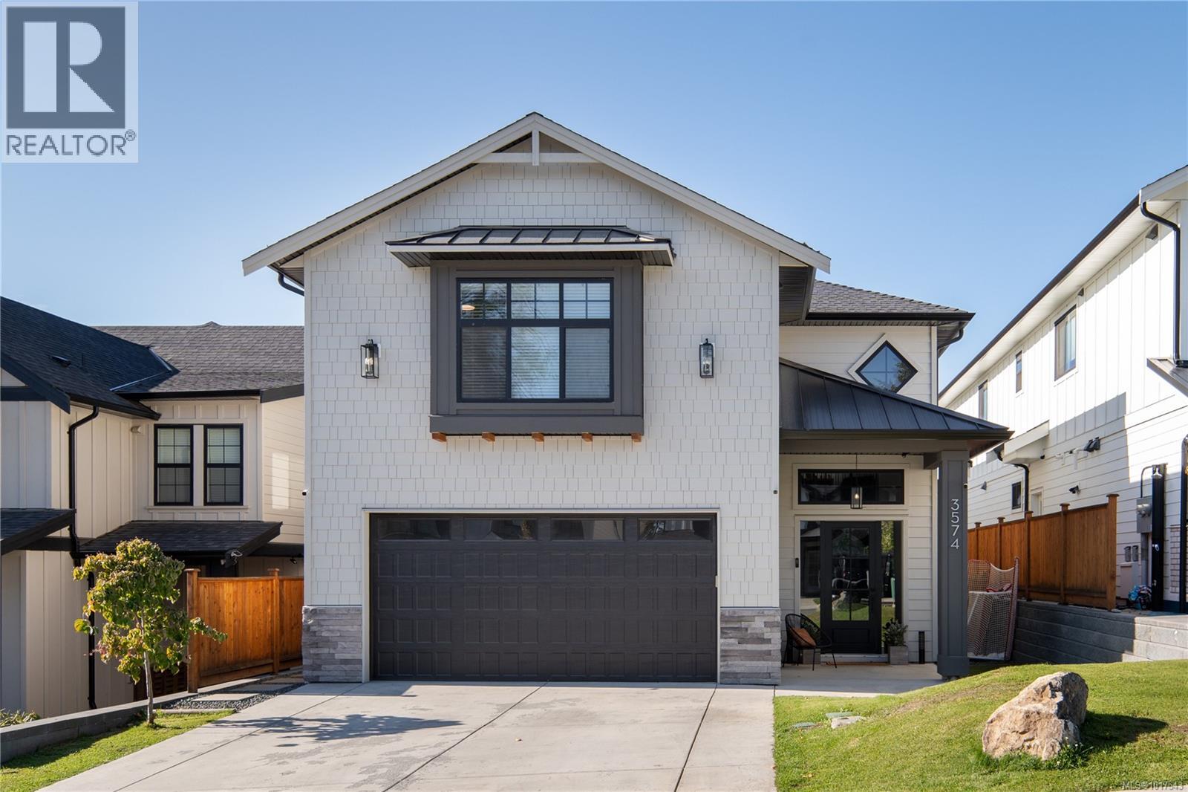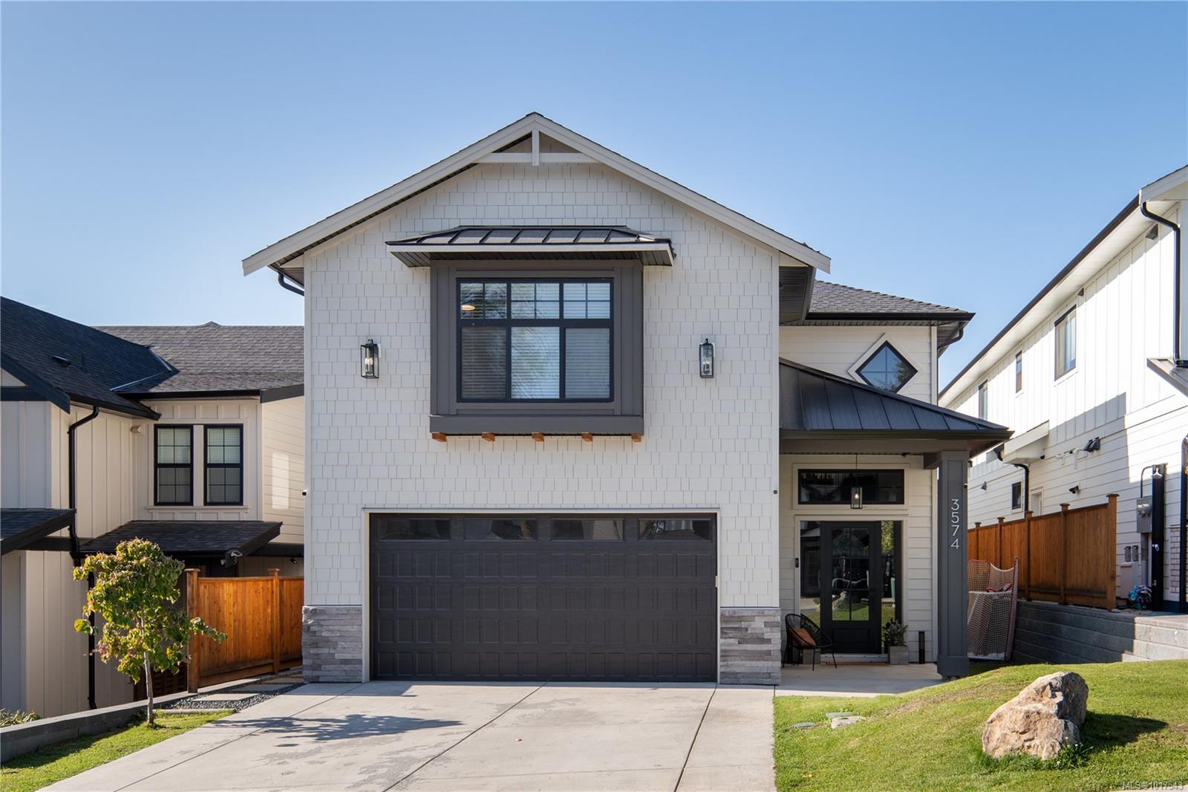
Highlights
Description
- Home value ($/Sqft)$359/Sqft
- Time on Houseful50 days
- Property typeSingle family
- Median school Score
- Year built1982
- Mortgage payment
Step into easy living with this bright top-floor 2-bedroom, 2-bath condo at Regency House. Whether you’re looking to downsize or take your first step into home ownership, this move-in ready home offers both value and lifestyle. Inside, you’ll enjoy a spacious, light-filled living and dining area with skylights, an electric fireplace for cozy evenings, and a mini-split heat pump for year-round comfort and efficiency. The kitchen comes complete with all appliances, while the primary bedroom features a walk-through closet and private 2-piece ensuite. The second bedroom includes a convenient Murphy bed—perfect for guests or hobbies. Regency House is ideally located just steps from shopping, cafés, parks, and city transit. Duncan has something for everyone: stroll the Saturday Farmers’ Market, explore Centennial Park, discover the city’s famous totem poles, or catch a show at the Cowichan Performing Arts Centre. The community centre, library, local wineries, and nearby walking trails are all close at hand. With in-unit laundry, elevator access, a welcoming lobby, and parking available, this condo offers a relaxed lifestyle in a friendly building. Affordable, practical, and well-situated—come see why this could be the perfect fit for your next chapter. For more information or a viewing . . . let's get in touch. Lorne at 250-618-0680. (id:63267)
Home overview
- Cooling Air conditioned, wall unit
- Heat source Electric
- Heat type Baseboard heaters
- # parking spaces 1
- # full baths 2
- # total bathrooms 2.0
- # of above grade bedrooms 2
- Has fireplace (y/n) Yes
- Community features Pets allowed with restrictions, family oriented
- Subdivision Regency house
- View Mountain view
- Zoning description Multi-family
- Directions 2000548
- Lot size (acres) 0.0
- Building size 920
- Listing # 1012558
- Property sub type Single family residence
- Status Active
- Dining room 2.489m X 2.54m
Level: Main - Laundry 1.88m X 1.549m
Level: Main - Balcony 4.597m X 1.575m
Level: Main - Storage 0.94m X 1.549m
Level: Main - Living room 4.369m X 4.75m
Level: Main - 1.168m X 1.651m
Level: Main - Primary bedroom 3.505m X 3.429m
Level: Main - Bathroom 4 - Piece
Level: Main - Ensuite 2 - Piece
Level: Main - Kitchen 2.489m X 2.362m
Level: Main - Bedroom 3.15m X 2.743m
Level: Main
- Listing source url Https://www.realtor.ca/real-estate/28800840/402-435-festubert-st-duncan-west-duncan
- Listing type identifier Idx

$-475
/ Month












