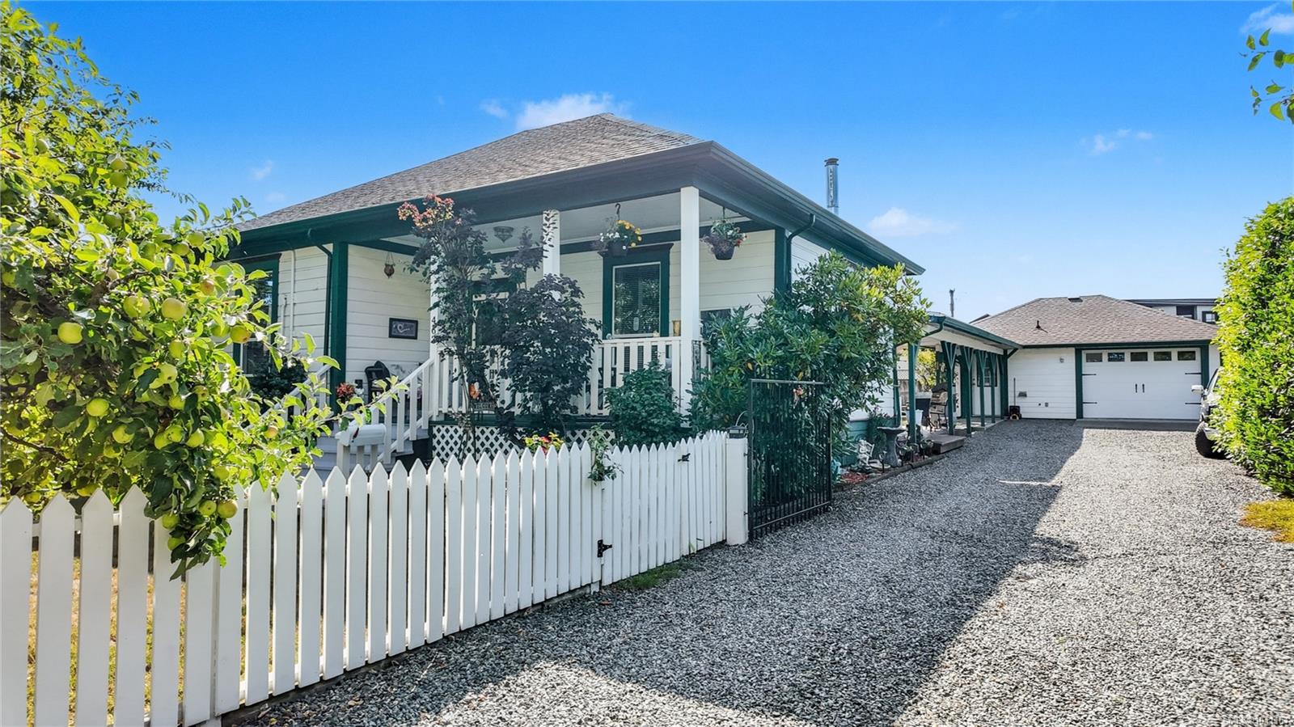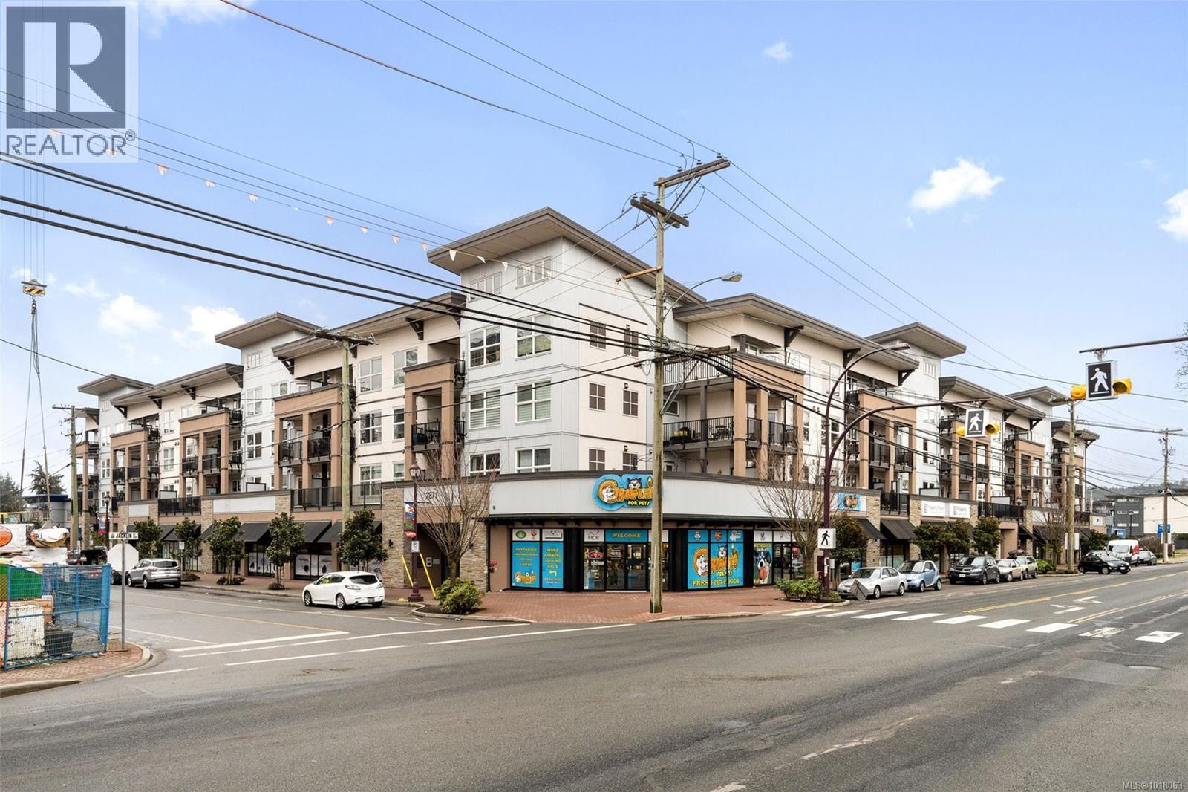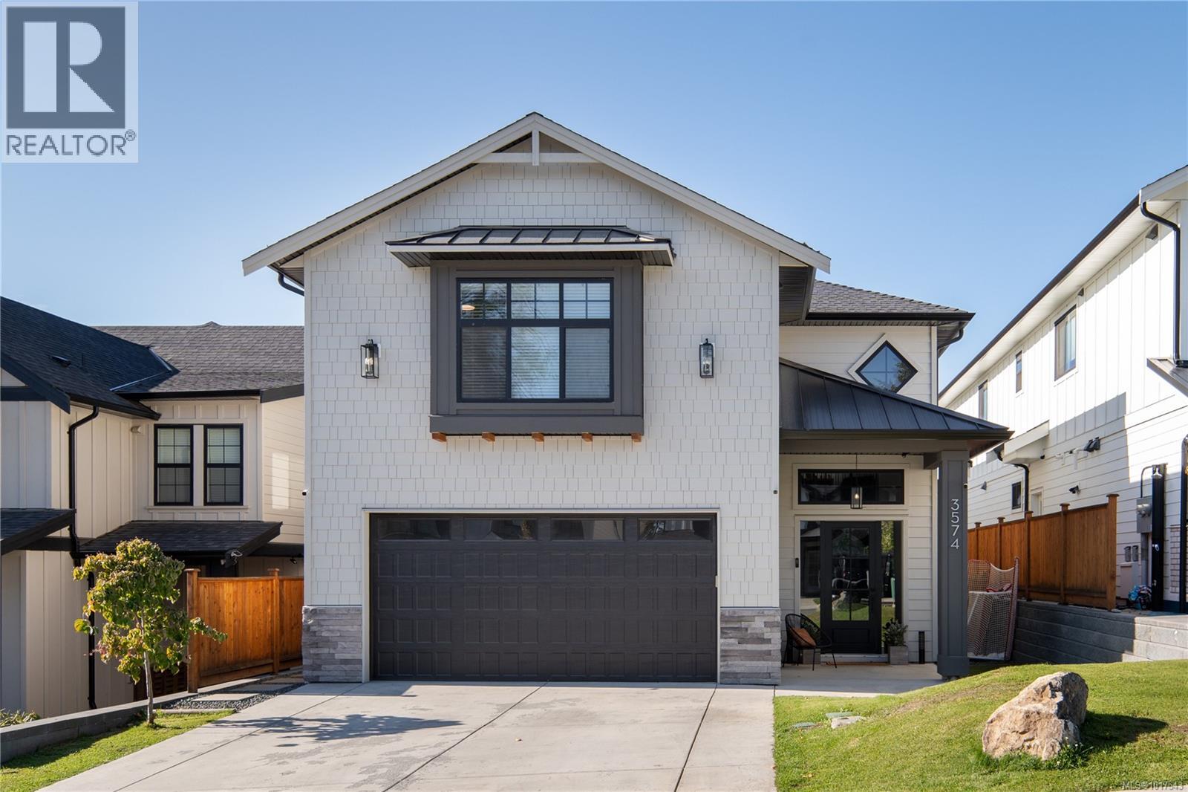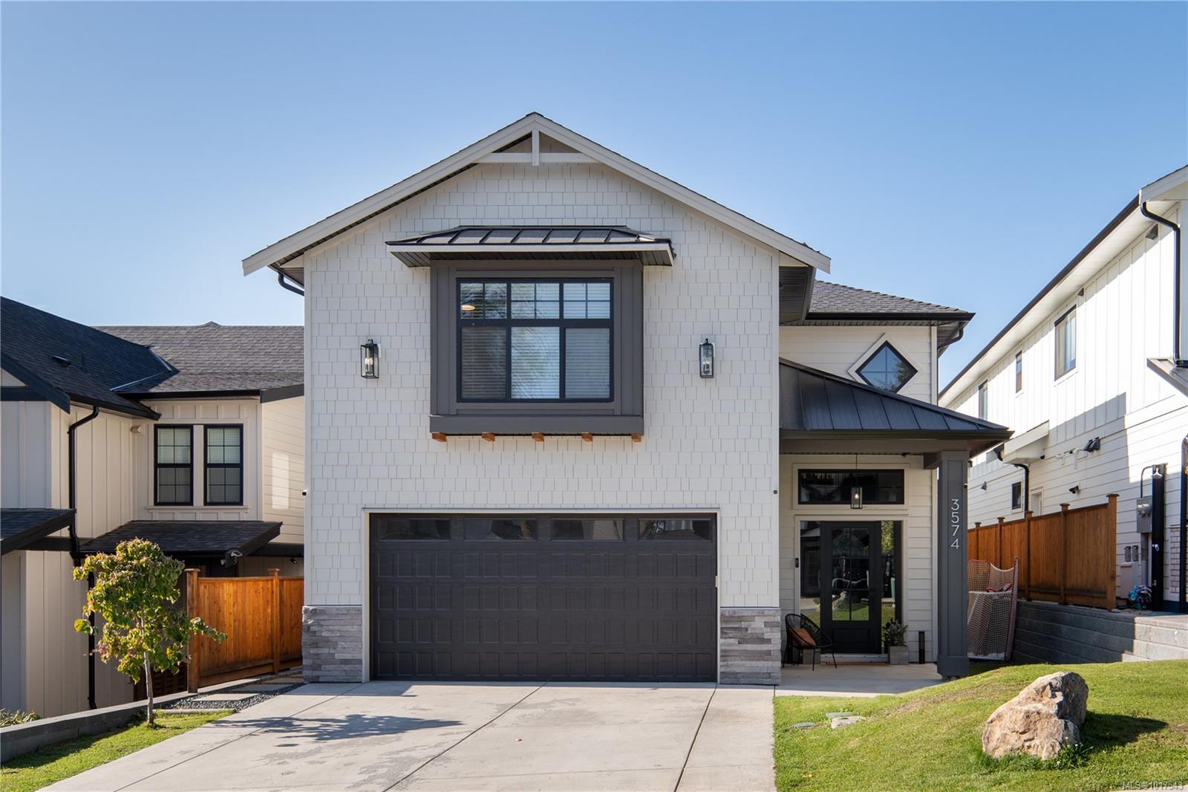
Highlights
Description
- Home value ($/Sqft)$732/Sqft
- Time on Houseful58 days
- Property typeResidential
- Median school Score
- Lot size7,405 Sqft
- Year built1910
- Garage spaces2
- Mortgage payment
Bursting with character & charm, this beautifully cared for & thoughtfully updated 2 bed, 1 bath, 1011sqft home is truly a unique offering. Exciting High Density HDR zoning makes this property a smart purchase for today & for your future. Adding even more value is the wonderful 529sqft detached shop with 220v, plumbing & bay doors from the front & alleyway - ideal as-is, or perhaps a future carriage home(buyer to verify). Inside the home, you’ll love the hardwood floors, cozy yet spacious living room, updated bathroom & the two inviting bedrooms. The bright eat-in kitchen has been tastefully updated & is perfect for everyday living. Step outside to enjoy the covered front deck, fully fenced & gated yard, mature landscaping, fruit trees, and a handy detached shed. All of this is topped off with an outstanding location, offering easy walkable access to local eateries, coffee shops, schools, entertainment, parks & endless recreation. Wood stove, new hot water tank, new dishwasher & more.
Home overview
- Cooling None
- Heat type Baseboard, electric
- Sewer/ septic Sewer connected
- Utilities Cable connected, compost, electricity connected, garbage, natural gas available, phone connected, recycling
- Construction materials Frame wood, insulation: ceiling, insulation: walls, wood
- Foundation Pillar/post/pier
- Roof Asphalt shingle
- Exterior features Balcony/deck, balcony/patio, fenced, fencing: full, garden, low maintenance yard
- Other structures Storage shed, workshop
- # garage spaces 2
- # parking spaces 4
- Has garage (y/n) Yes
- Parking desc Detached, driveway, garage double, open, rv access/parking
- # total bathrooms 1.0
- # of above grade bedrooms 2
- # of rooms 7
- Flooring Hardwood, mixed
- Appliances Dryer, f/s/w/d
- Has fireplace (y/n) Yes
- Laundry information In house
- Interior features Eating area
- County Duncan city of
- Area Duncan
- Water source Municipal
- Zoning description Multi-family
- Directions 235969
- Exposure East
- Lot desc Central location, easy access, landscaped, level, recreation nearby, shopping nearby, sidewalk
- Lot size (acres) 0.17
- Basement information Crawl space
- Building size 1011
- Mls® # 1011161
- Property sub type Single family residence
- Status Active
- Virtual tour
- Tax year 2025
- Main: 4m X 11m
Level: Main - Laundry Main: 5m X 5m
Level: Main - Primary bedroom Main: 3.048m X 3.81m
Level: Main - Kitchen Main: 4.089m X 3.404m
Level: Main - Living room Main: 4.394m X 5.258m
Level: Main - Bedroom Main: 3.048m X 3.785m
Level: Main - Bathroom Main
Level: Main
- Listing type identifier Idx

$-1,973
/ Month












