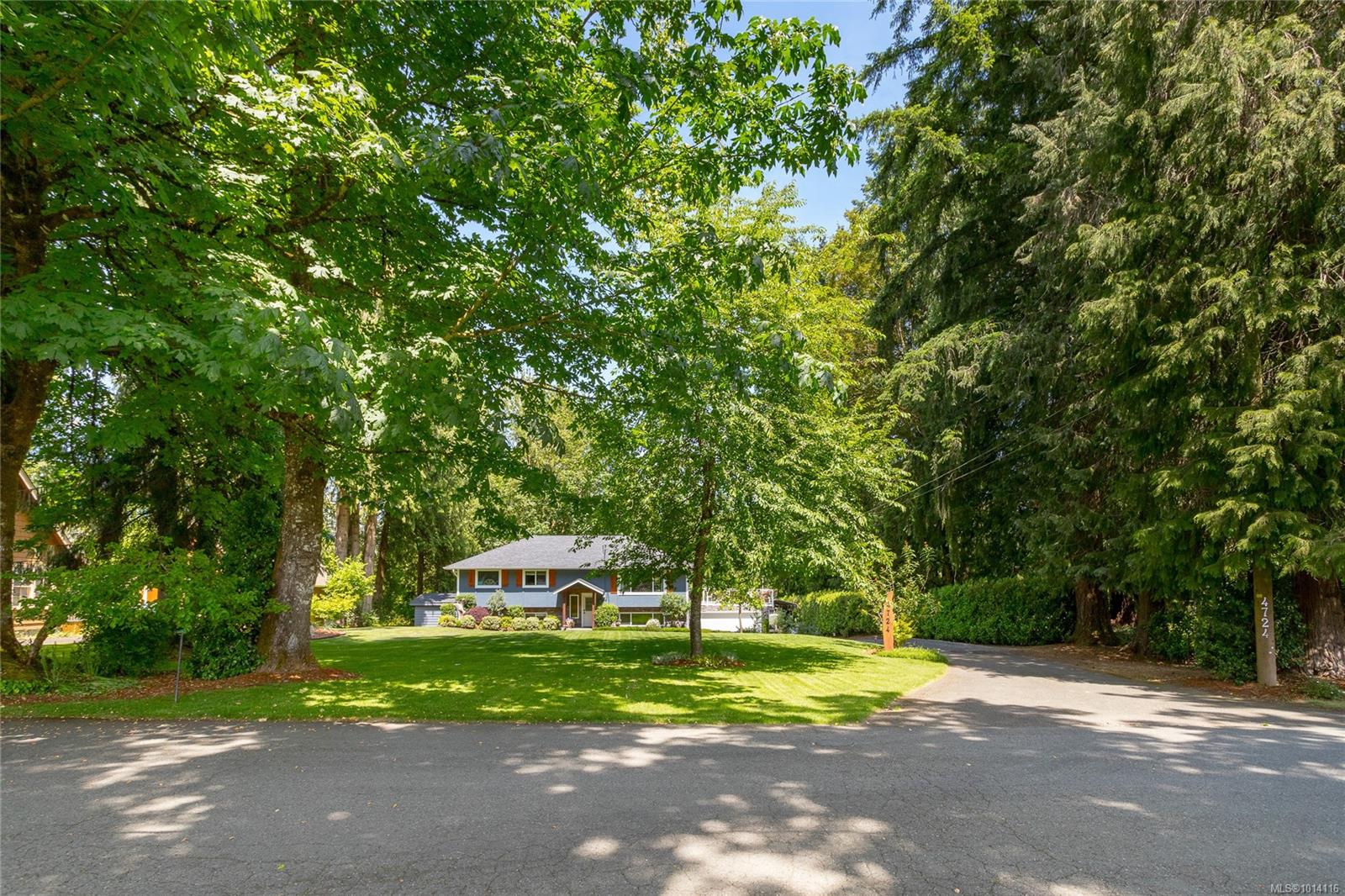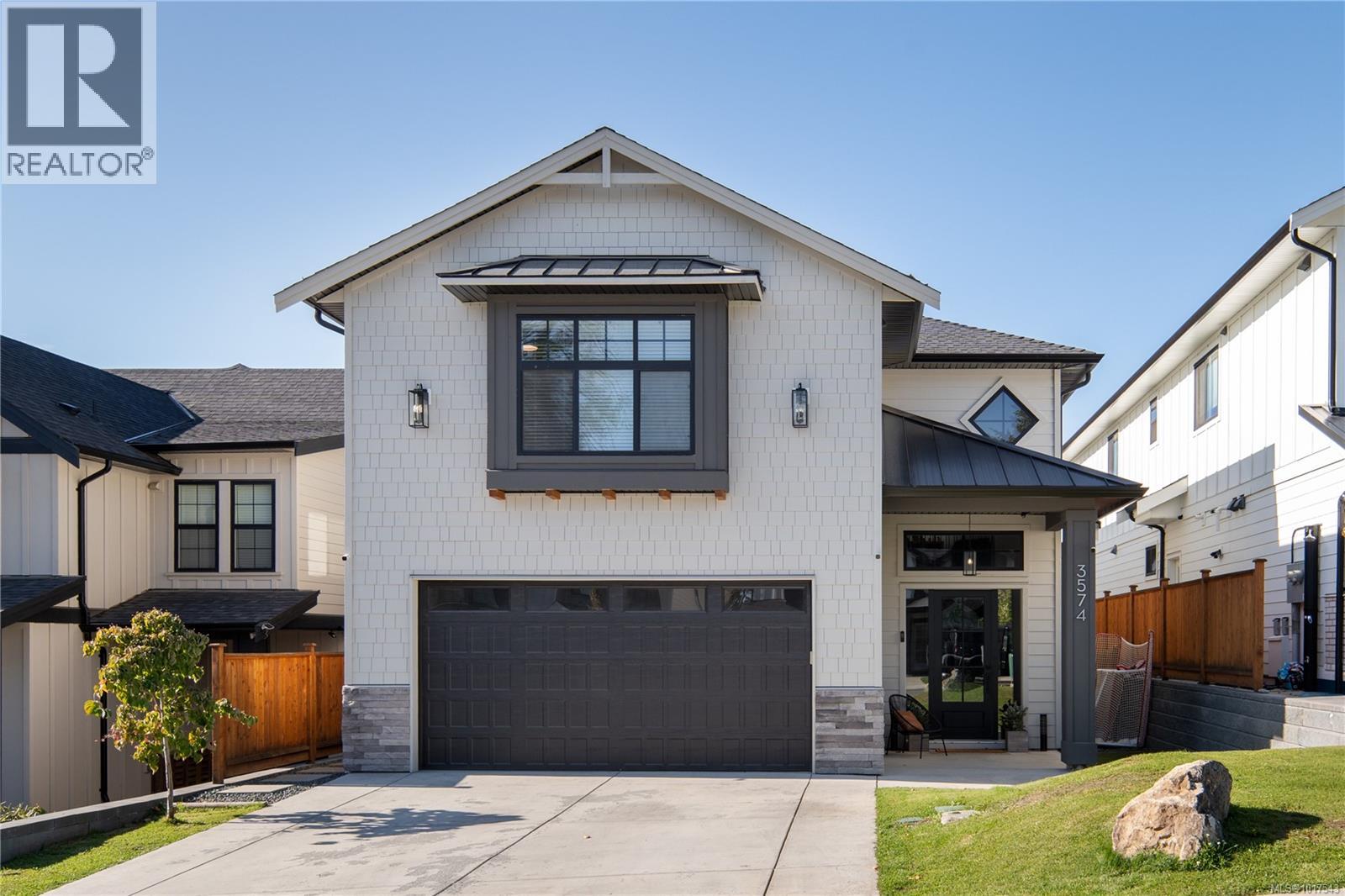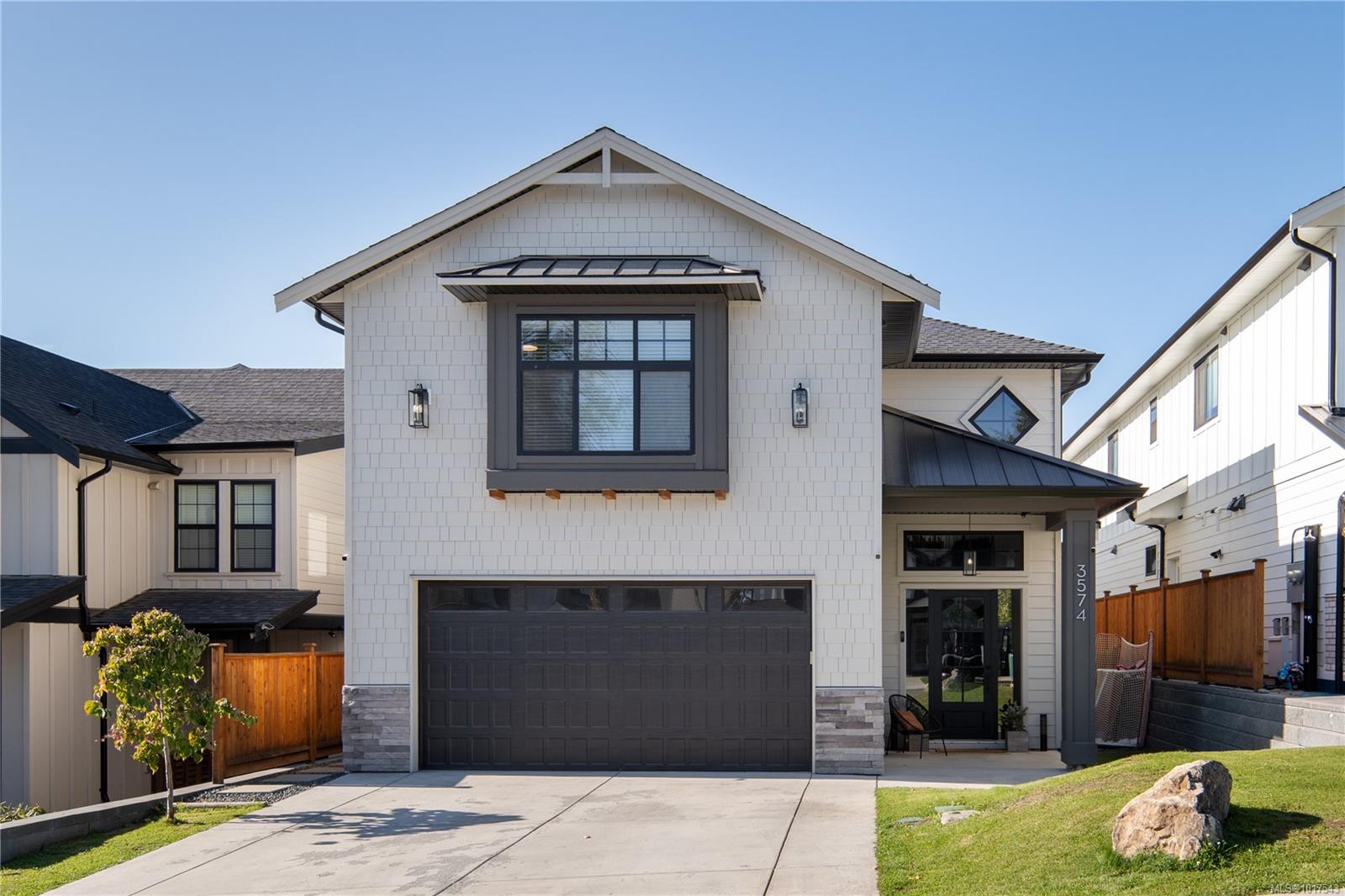
Highlights
Description
- Home value ($/Sqft)$484/Sqft
- Time on Houseful36 days
- Property typeResidential
- Lot size0.57 Acre
- Year built1984
- Garage spaces2
- Mortgage payment
Beautifully updated home in historic Fairbridge! Sitting on a .57-acre lot, this spacious property blends charm with modern updates. The main level features a bright kitchen open to large dining room with French doors leading to a expansive deck overlooking the backyard. The living room offers a cozy propane fireplace, while the primary bedroom includes luxurious 5-piece ensuite. Second bedroom and 3-piece bath complete this floor. Downstairs boasts a generous family room with French doors to the yard, 3 additional bedrooms, 4-piece bath, mechanical room, and large mudroom/laundry room with backyard access. There is a 2-car garage currently a mancave/workshp. Outside, enjoy a beautifully landscaped yard with 3 sheds, firepit area, RV/boat parking and direct access to a common green space. Additional features include a heat pump, hardwood floors, in-floor heating in all bathrooms, new roof, fresh carpet in upstairs bedrooms, and new rear siding. This is Fairbridge living at its finest!
Home overview
- Cooling Air conditioning
- Heat type Electric, forced air, heat pump
- Sewer/ septic Septic system: common
- Construction materials Stucco, wood
- Foundation Concrete perimeter
- Roof Asphalt shingle
- # garage spaces 2
- # parking spaces 8
- Has garage (y/n) Yes
- Parking desc Additional parking, attached, detached, driveway, garage double, guest, rv access/parking
- # total bathrooms 3.0
- # of above grade bedrooms 5
- # of rooms 18
- Has fireplace (y/n) Yes
- Laundry information In house
- County Cowichan valley regional district
- Area Duncan
- Water source Other
- Zoning description Residential
- Directions 236031
- Exposure South
- Lot size (acres) 0.57
- Basement information Walk-out access, with windows
- Building size 2519
- Mls® # 1014116
- Property sub type Single family residence
- Status Active
- Virtual tour
- Tax year 2025
- Family room Lower: 5.69m X 4.648m
Level: Lower - Family room Lower: 2.718m X 2.464m
Level: Lower - Utility Lower: 2.159m X 2.362m
Level: Lower - Laundry Lower: 3.175m X 3.353m
Level: Lower - Bedroom Lower: 2.642m X 3.81m
Level: Lower - Bedroom Lower: 3.15m X 2.718m
Level: Lower - Bathroom Lower
Level: Lower - Bedroom Lower: 3.378m X 3.353m
Level: Lower - Bathroom Main
Level: Main - Ensuite Main
Level: Main - Bedroom Main: 3.099m X 3.302m
Level: Main - Dining room Main: 2.743m X 4.013m
Level: Main - Primary bedroom Main: 4.039m X 2.921m
Level: Main - Main: 1.626m X 1.372m
Level: Main - Living room Main: 5.537m X 4.47m
Level: Main - Kitchen Main: 4.293m X 3.353m
Level: Main - Main: 1.93m X 0.94m
Level: Main - Main: 1.422m X 1.702m
Level: Main
- Listing type identifier Idx

$-3,076
/ Month













