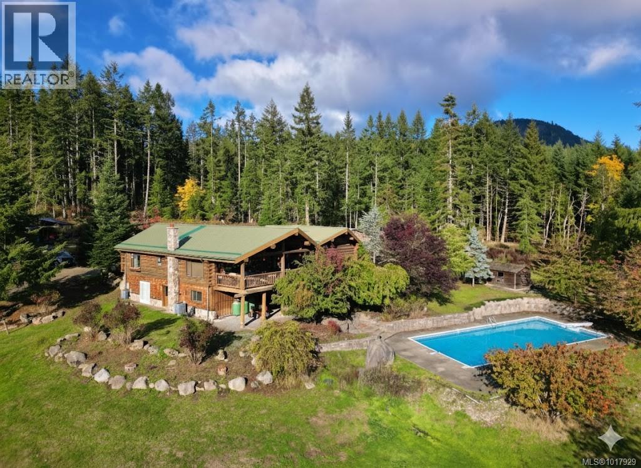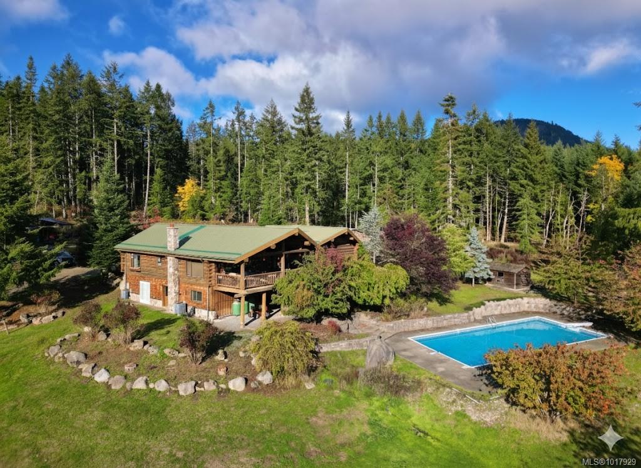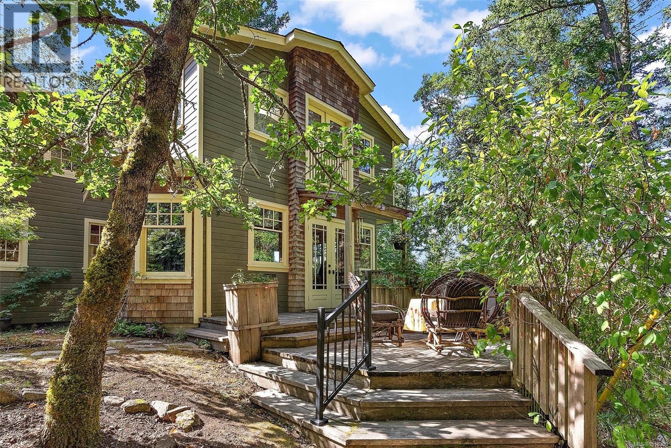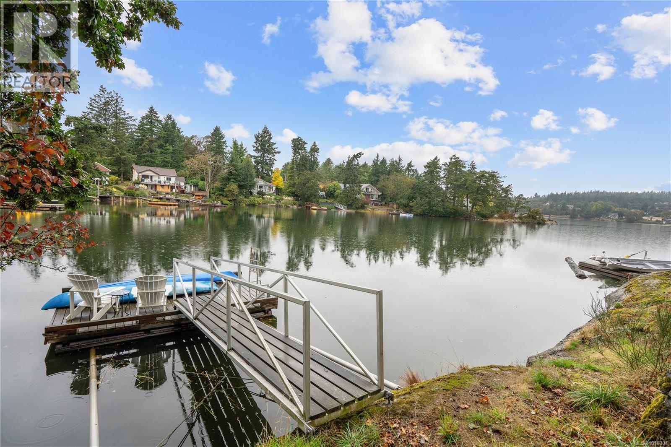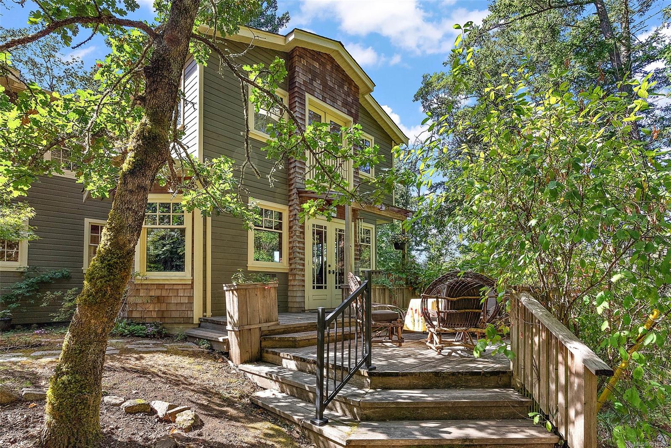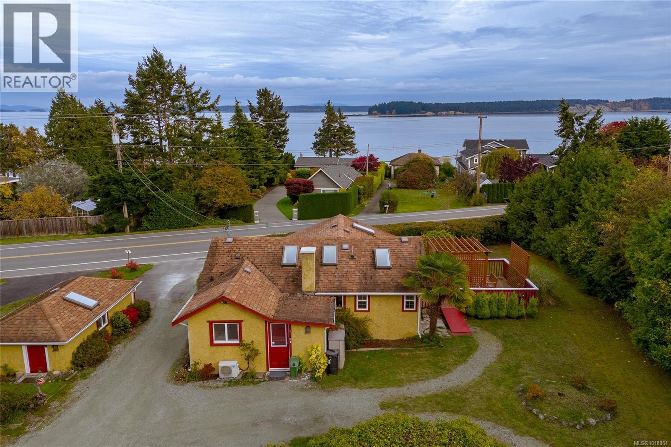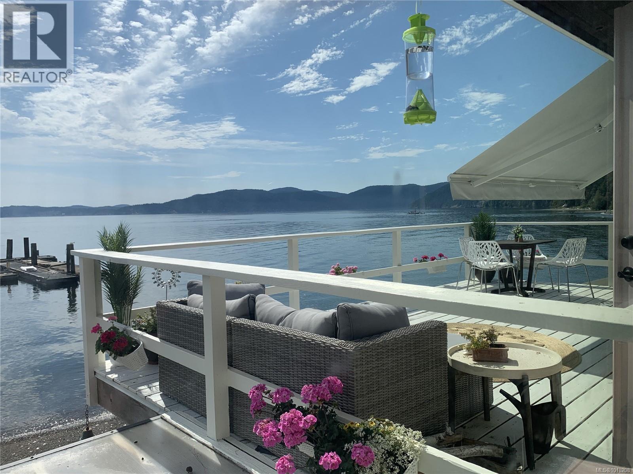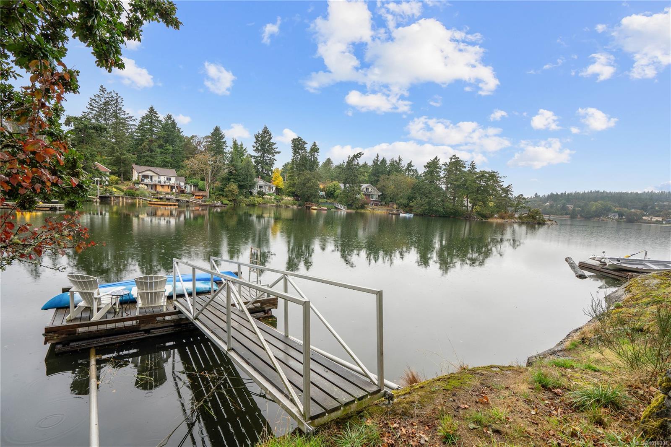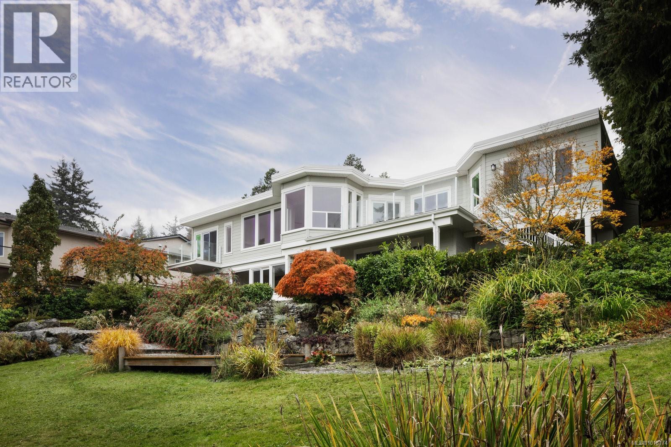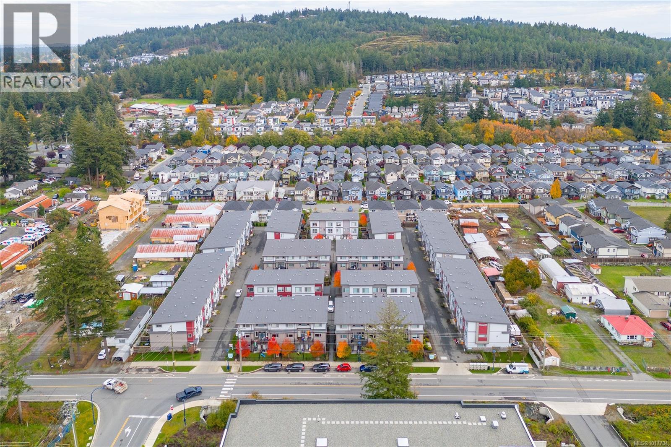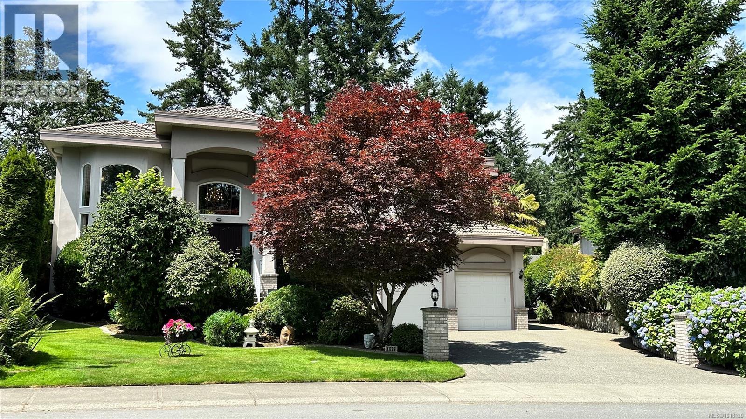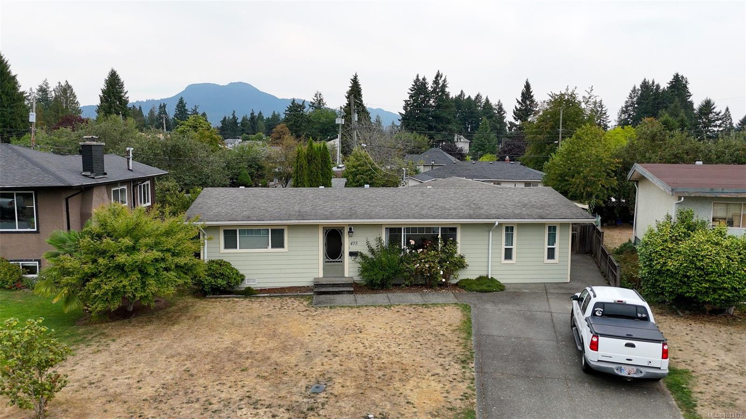
Highlights
Description
- Home value ($/Sqft)$392/Sqft
- Time on Houseful46 days
- Property typeResidential
- Median school Score
- Lot size7,841 Sqft
- Mortgage payment
Looking for a perfect in-town rancher in a great neighbourhood? Look no further! This easy care, 1,647 sq.ft., 3 bed, 2 bath “almost no-step,” one level rancher, will suit a variety of lifestyles from retirees to first time buyers or those just wanting a simplified life. The level, .18 acre lot has a fully fenced back yard, a 10’x14’ wired workshop, a big patio and fruit trees too! The home was remodelled in 2006 with spacious oak cabinet kitchen, vinyl windows, hard-plank siding, hardwood, laminate, tile flooring and more. There’s a big spa-like ensuite with separate deep soaker tub and shower. This is an Estate sale and the home has been priced, cleaned up and prepped for a quick sale subject to receiving Letters Probate < 2 weeks? Full set of appliances and some yards tools included.
Home overview
- Cooling None
- Heat type Baseboard, electric
- Sewer/ septic Sewer connected
- Utilities Cable available, electricity connected
- Construction materials Cement fibre, frame wood, insulation all, other
- Foundation Concrete perimeter
- Roof Fibreglass shingle
- Exterior features Fencing: full
- Other structures Workshop
- Parking desc Driveway, open
- # total bathrooms 2.0
- # of above grade bedrooms 3
- # of rooms 11
- Flooring Hardwood, laminate, linoleum, vinyl
- Appliances Dishwasher, f/s/w/d
- Has fireplace (y/n) No
- Laundry information In house
- Interior features Dining room, soaker tub, workshop
- County Duncan city of
- Area Duncan
- Subdivision Centennial heights
- Water source Municipal
- Zoning description Residential
- Exposure South
- Lot desc Central location, easy access, family-oriented neighbourhood, landscaped, level, recreation nearby, serviced, shopping nearby, southern exposure
- Lot size (acres) 0.18
- Basement information Crawl space
- Building size 1660
- Mls® # 1013176
- Property sub type Single family residence
- Status Active
- Virtual tour
- Tax year 2025
- Ensuite Main
Level: Main - Bedroom Main: 2.997m X 2.921m
Level: Main - Main: 2.083m X 1.829m
Level: Main - Living room Main: 5.715m X 3.658m
Level: Main - Bathroom Main
Level: Main - Main: 1.524m X 1.753m
Level: Main - Bedroom Main: 3.658m X 3.302m
Level: Main - Laundry Main: 2.083m X 1.448m
Level: Main - Dining room Main: 10m X 18m
Level: Main - Primary bedroom Main: 3.734m X 4.877m
Level: Main - Kitchen Main: 4.369m X 3.302m
Level: Main
- Listing type identifier Idx

$-1,733
/ Month

