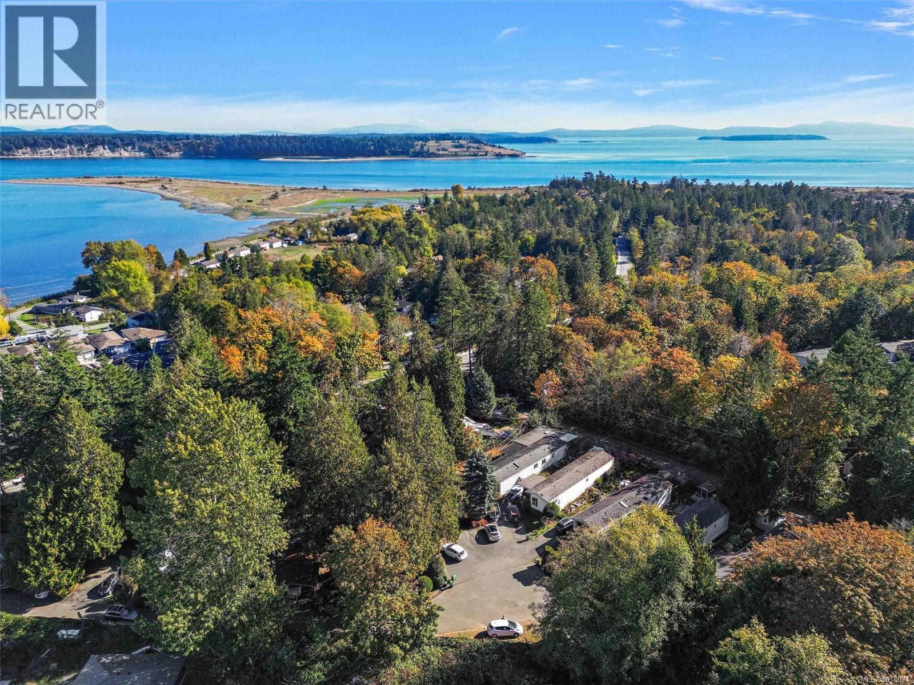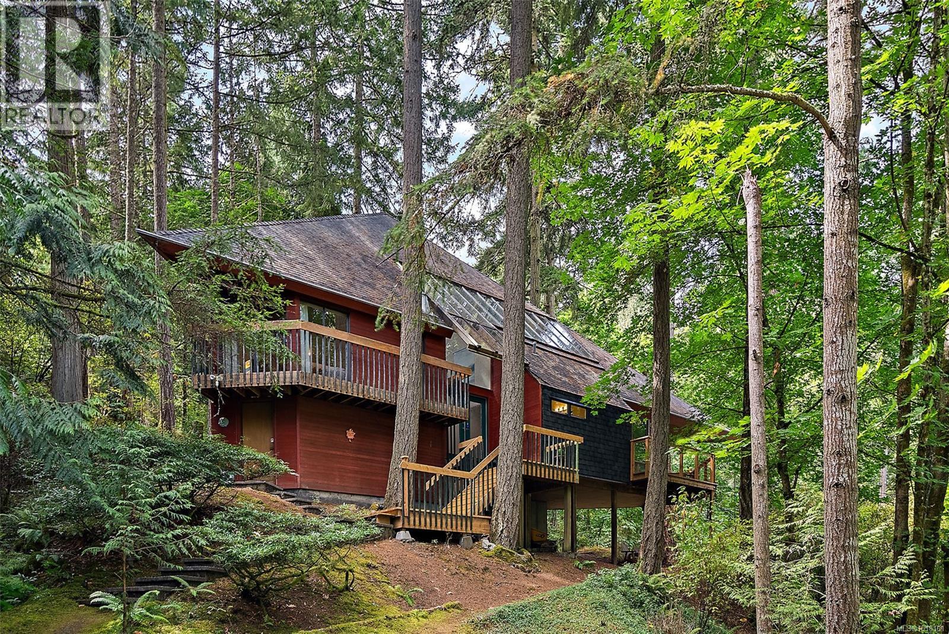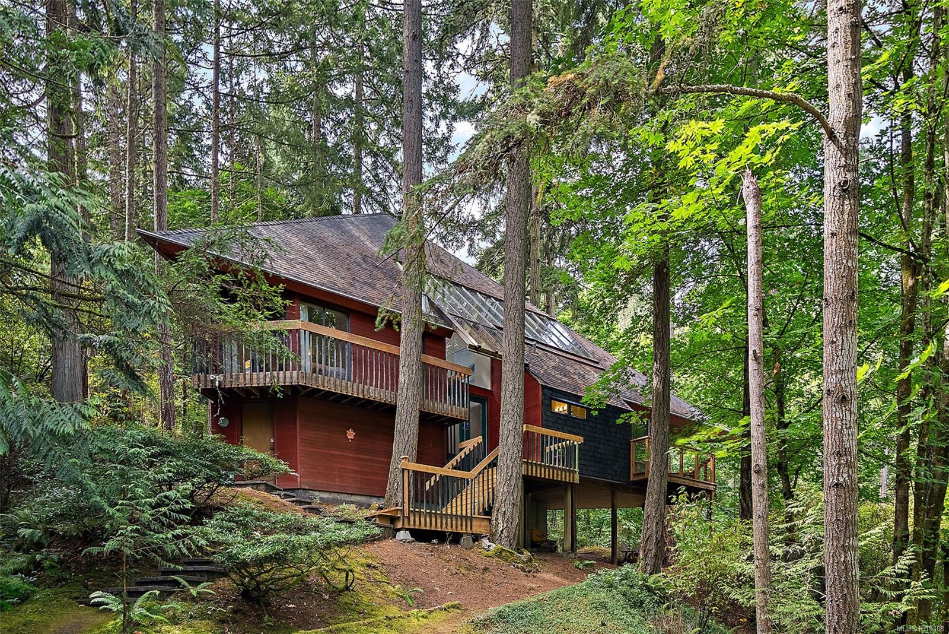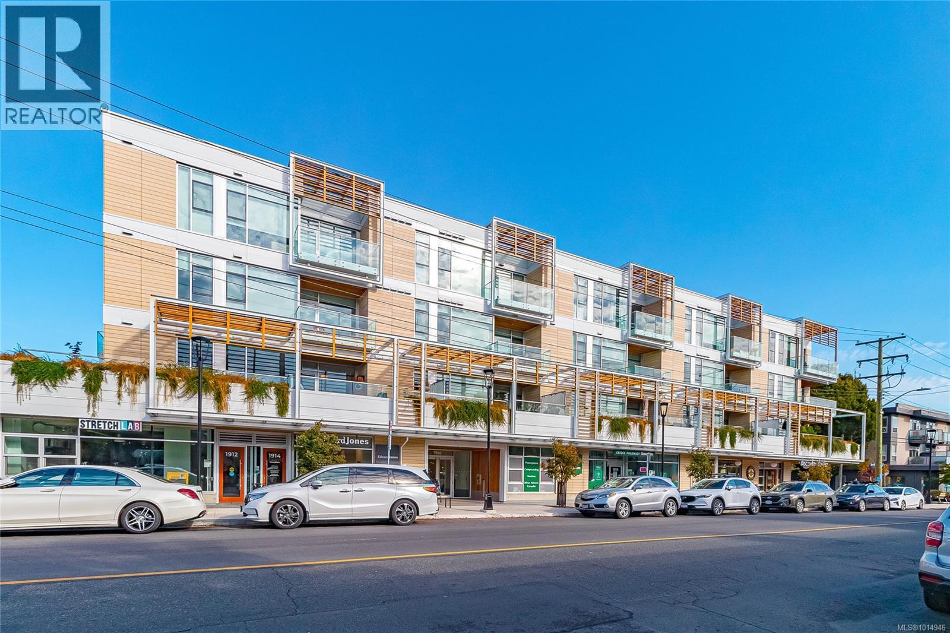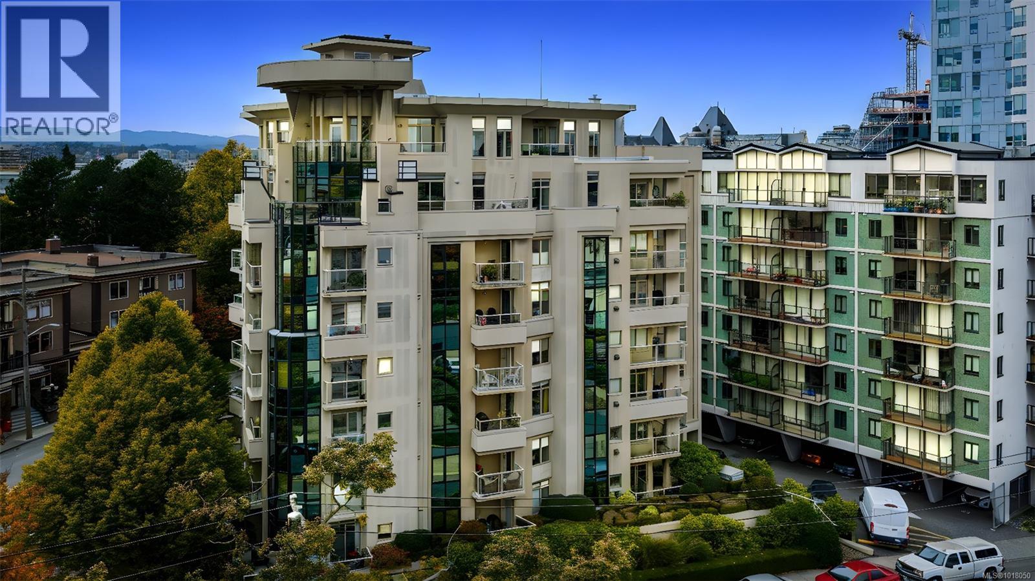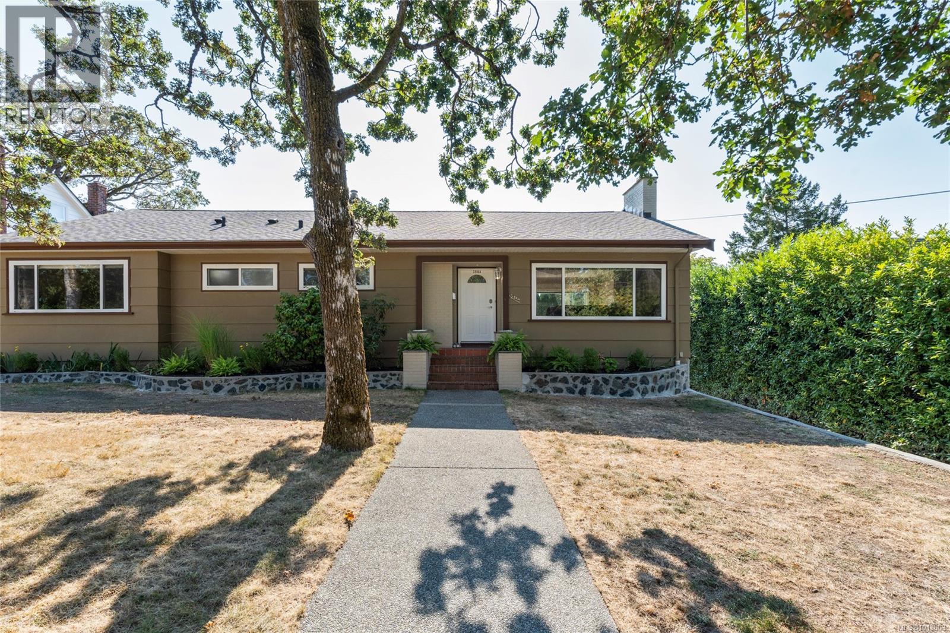
4752 Fairbridge Dr
4752 Fairbridge Dr
Highlights
Description
- Home value ($/Sqft)$361/Sqft
- Time on Houseful63 days
- Property typeSingle family
- Lot size0.57 Acre
- Year built1935
- Mortgage payment
One of the original, historic Fairbridge homes circa 1935; this character-filled home is nestled on a beautiful, flat 0.57-acre lot. Named ''Richard's Cottage,'' it has four bedrooms with an option for another, using the den on the main. Two large garages capable of housing 3 to 4 cars flank the home. A large sun deck takes in the peaceful, mature surroundings. Over $200,000 in updates in the last five years: 2 custom renovated bathrooms (incl heated floors & towel racks), kitchen reno including new butcher block & granite counters, two new garage doors (newly enclosed carport to garage reno), new gutters with LeafFilter system, custom storm windows incorporated with original character windows, new carpeting in two bedrooms & on stairs, two newly rebuilt decks, new hot water tank. Excellent, quiet, rural location yet less than 10 minutes to Duncan & easy commuting highway access. More than just a house, it's also a part of history & a unique place your family will love to call home. (id:63267)
Home overview
- Cooling None
- Heat source Electric
- Heat type Baseboard heaters
- # parking spaces 3
- # full baths 2
- # total bathrooms 2.0
- # of above grade bedrooms 4
- Has fireplace (y/n) Yes
- Subdivision Cowichan station/glenora
- Zoning description Residential
- Lot dimensions 0.57
- Lot size (acres) 0.57
- Building size 2630
- Listing # 1011587
- Property sub type Single family residence
- Status Active
- Laundry 3.429m X 3.632m
Level: Lower - Recreational room 6.096m X Measurements not available
Level: Lower - Media room 4.597m X 4.318m
Level: Lower - Bedroom 4.369m X 3.861m
Level: Lower - Bathroom 2.591m X 1.448m
Level: Lower - Kitchen 4.75m X 3.81m
Level: Main - Den 3.505m X 2.667m
Level: Main - Living room 4.521m X 3.175m
Level: Main - Bedroom 3.962m X Measurements not available
Level: Main - Bathroom 2.997m X 2.845m
Level: Main - Primary bedroom 4.75m X 3.683m
Level: Main - Dining room 4.521m X 2.819m
Level: Main - Bedroom 2.997m X 2.845m
Level: Main
- Listing source url Https://www.realtor.ca/real-estate/28756038/4752-fairbridge-dr-duncan-cowichan-stationglenora
- Listing type identifier Idx

$-2,533
/ Month


