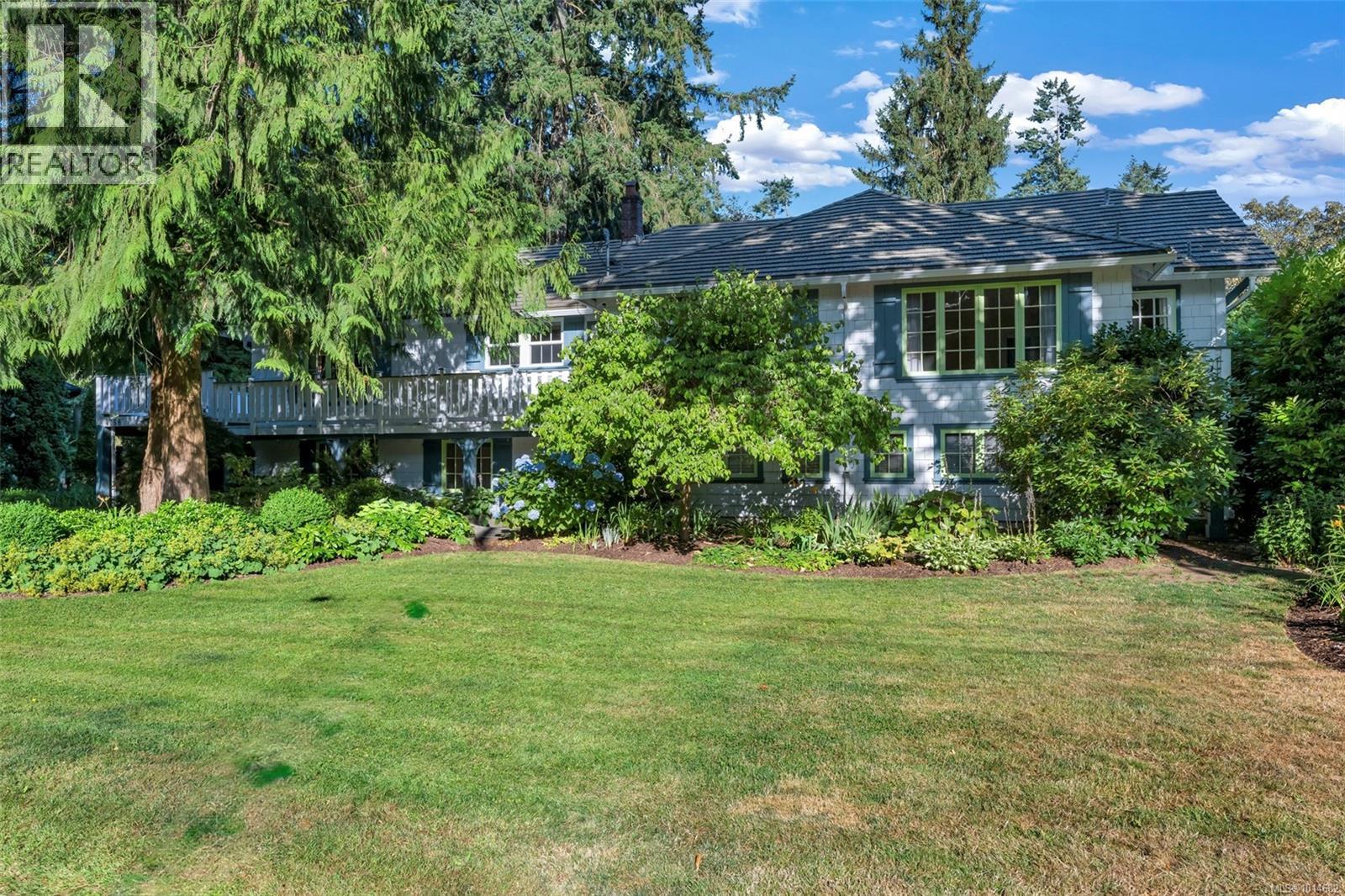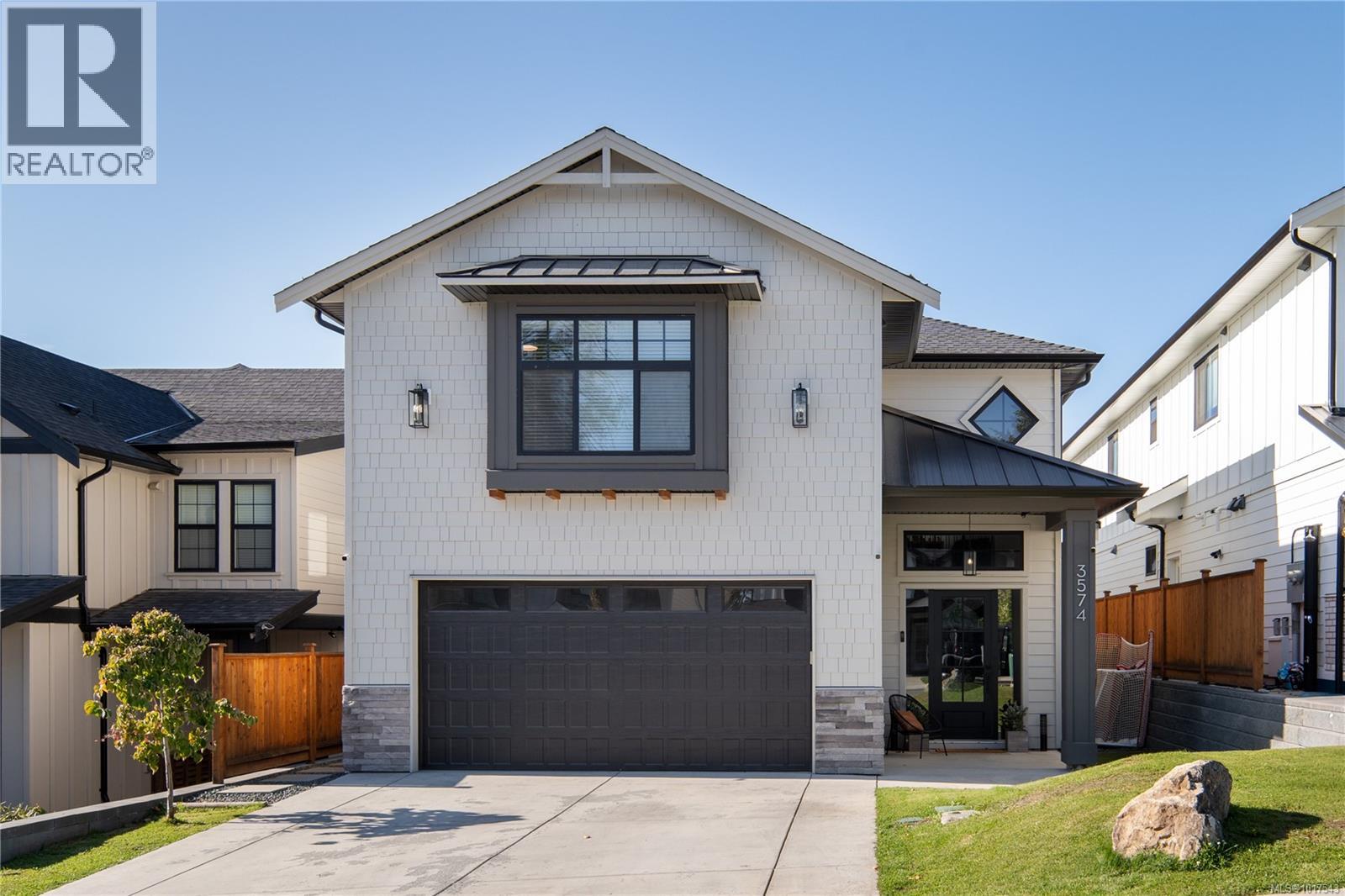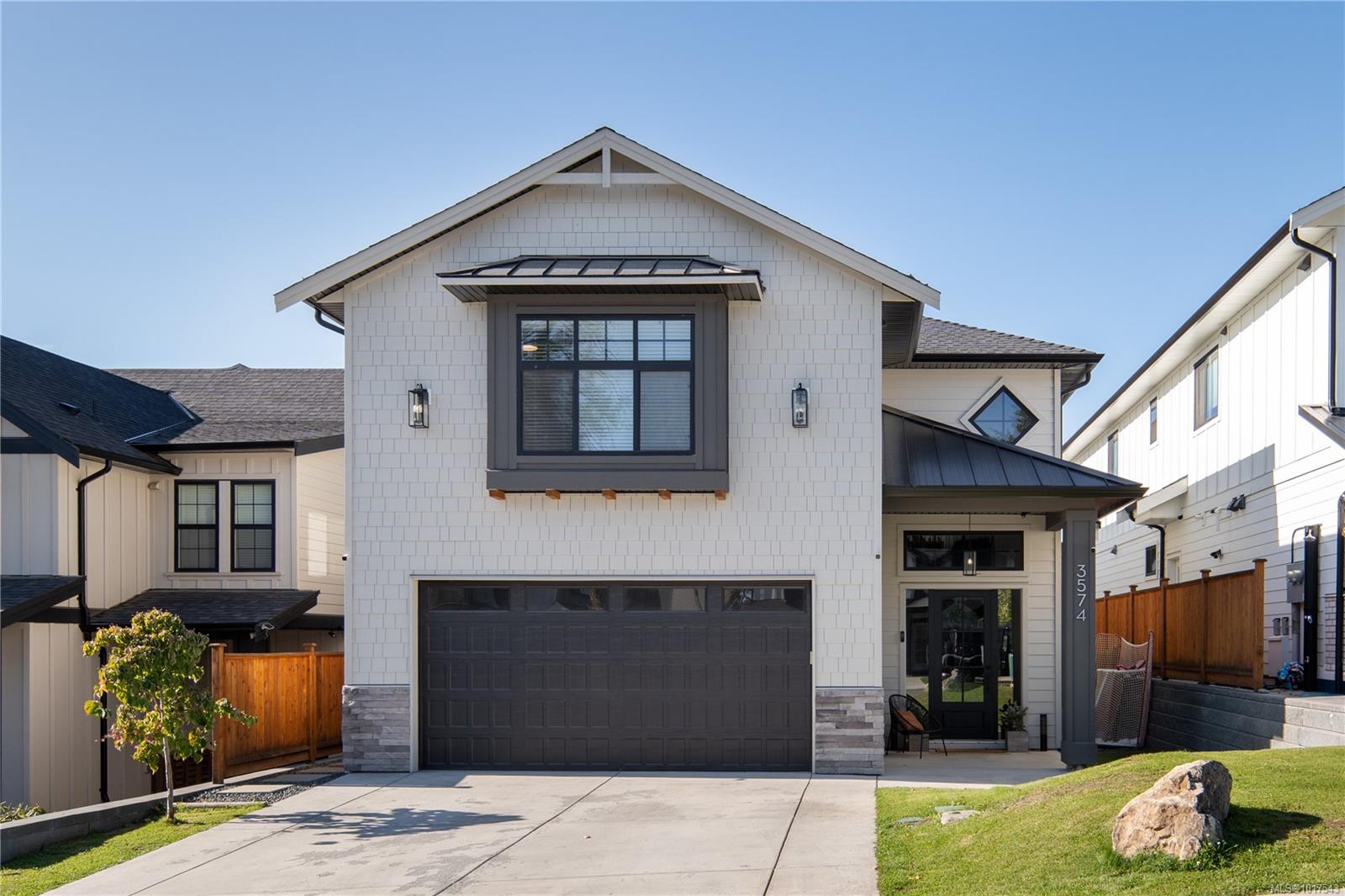
4758 Fairbridge Dr
4758 Fairbridge Dr
Highlights
Description
- Home value ($/Sqft)$237/Sqft
- Time on Houseful30 days
- Property typeSingle family
- Lot size0.50 Acre
- Year built1935
- Mortgage payment
GORGEOUS CHARACTER HOME IN HISTORIC FAIRBRIDGE - One of the original cottages at Fairbridge Farm, this stunning home features modern conveniences while retaining its original character. Beautifully preserved, this 4600 sqft home is energy-efficient with a heat pump, pellet stove and electric furnace. Four bedrooms up, two are primary bedrooms with lovely updated ensuites. There is a library, a dining room with french doors to the backyard and elegant tiered decks, a french country kitchen with granite countertops and a cozy living room with vaulted ceilings and fireplace. Downstairs is another bedroom, a bright office, laundry room, rec room and a large workshop with storage spaces. Finally, the professional-level landscaping and gardens surrounding this property are exceptional, offering year-round outdoor beauty and enjoyment. “St. George’s Cottage”, in the unique and peaceful neighbourhood of Fairbridge, exudes warmth and charm, and is a must-see! (id:63267)
Home overview
- Cooling Air conditioned
- Heat source Electric
- Heat type Heat pump
- # parking spaces 2
- Has garage (y/n) Yes
- # full baths 3
- # total bathrooms 3.0
- # of above grade bedrooms 5
- Has fireplace (y/n) Yes
- Subdivision Fairbridge estates
- Zoning description Residential
- Lot dimensions 0.5
- Lot size (acres) 0.5
- Building size 4635
- Listing # 1014682
- Property sub type Single family residence
- Status Active
- Mudroom 4.775m X 3.861m
Level: Lower - 5.131m X 1.194m
Level: Lower - Storage 3.175m X 4.699m
Level: Lower - Porch 1.168m X 0.889m
Level: Lower - Porch 2.184m X 2.362m
Level: Lower - Workshop 3.124m X 10.922m
Level: Lower - Bedroom 3.302m X 6.147m
Level: Lower - 2.489m X 4.496m
Level: Lower - Recreational room 5.74m X 4.623m
Level: Lower - Storage 3.175m X 4.547m
Level: Lower - 5.74m X 7.264m
Level: Lower - Utility 3.886m X 2.286m
Level: Lower - Laundry 3.962m X Measurements not available
Level: Lower - Office 4.775m X 3.327m
Level: Lower - Ensuite 3 - Piece
Level: Main - Primary bedroom 4.597m X 4.826m
Level: Main - Ensuite 4 - Piece
Level: Main - Bedroom 4.597m X 5.283m
Level: Main - Balcony 1.448m X 1.118m
Level: Main - Bedroom 4.648m X 5.283m
Level: Main
- Listing source url Https://www.realtor.ca/real-estate/28897317/4758-fairbridge-dr-duncan-cowichan-stationglenora
- Listing type identifier Idx

$-2,756
/ Month













