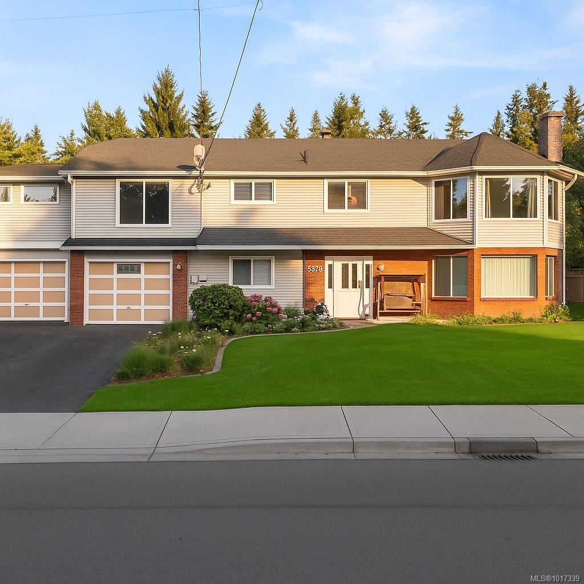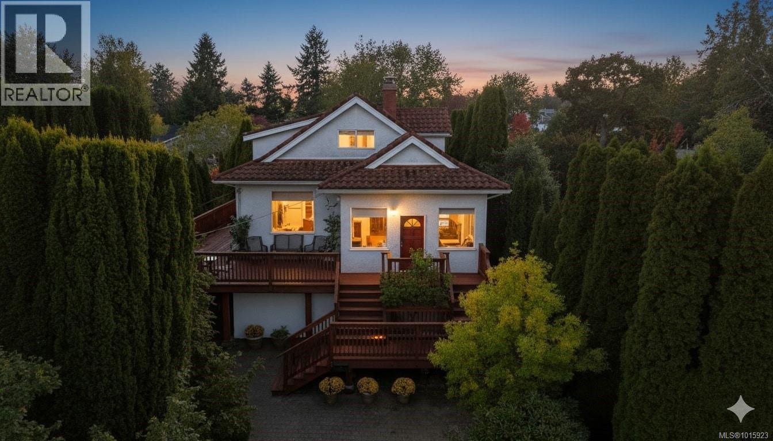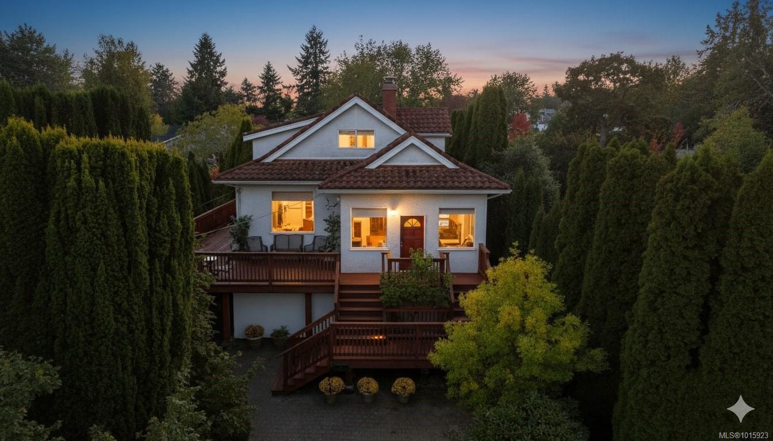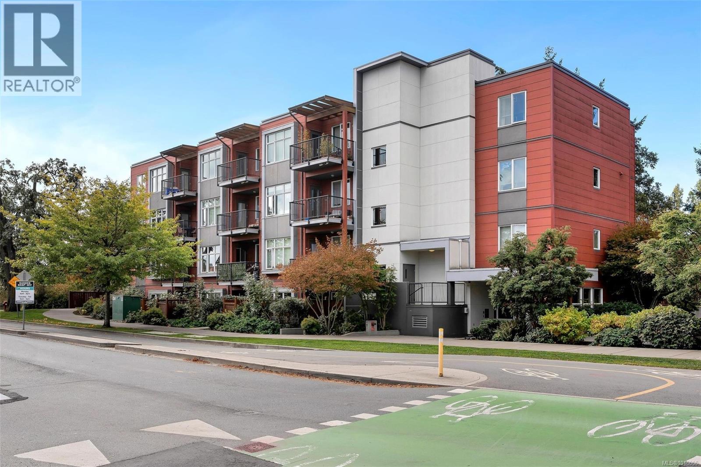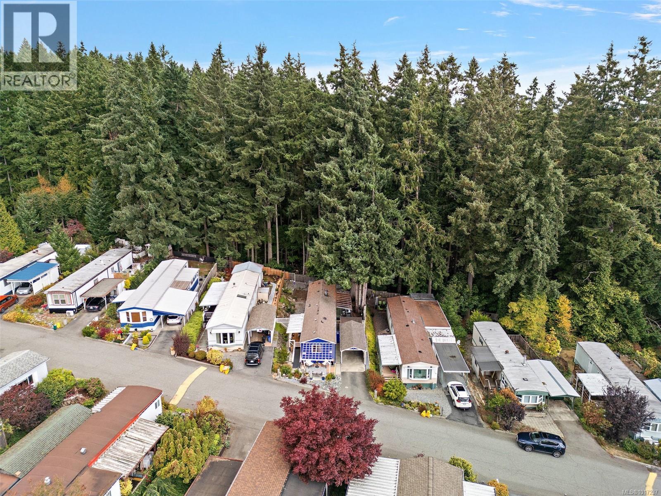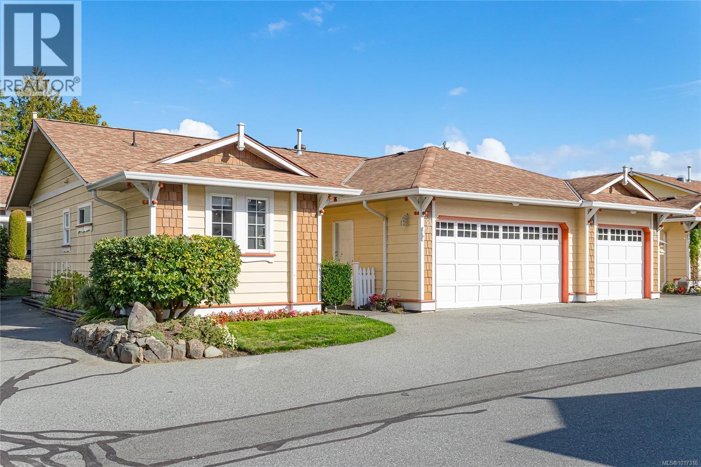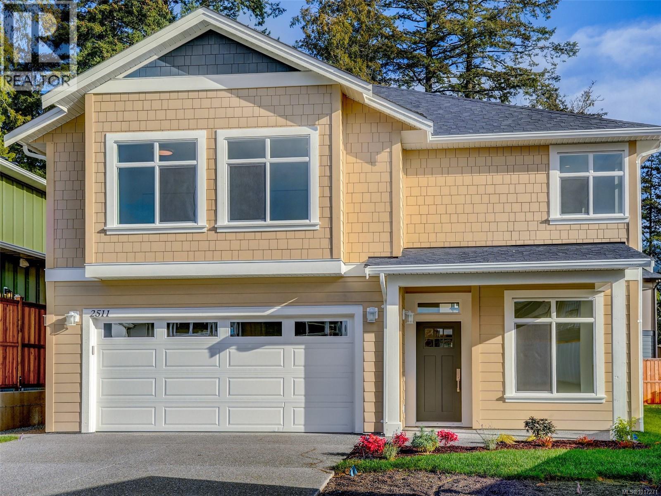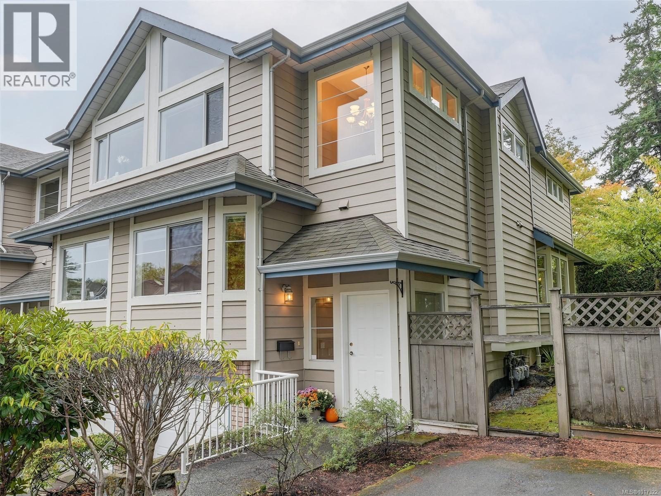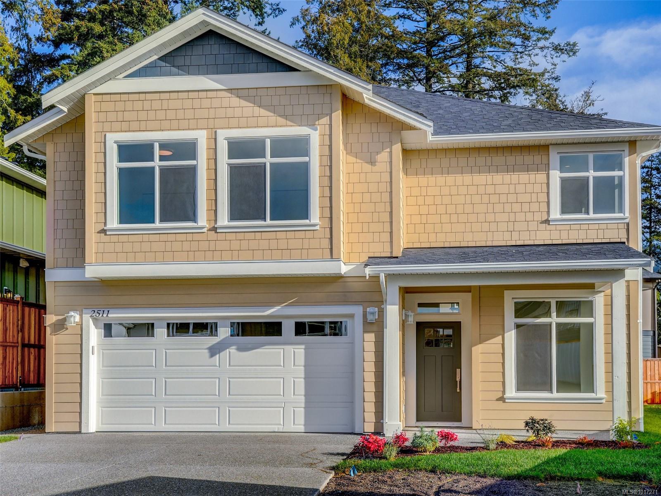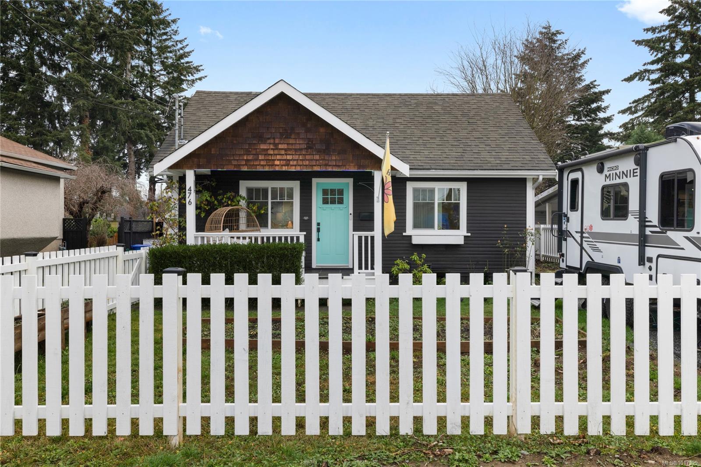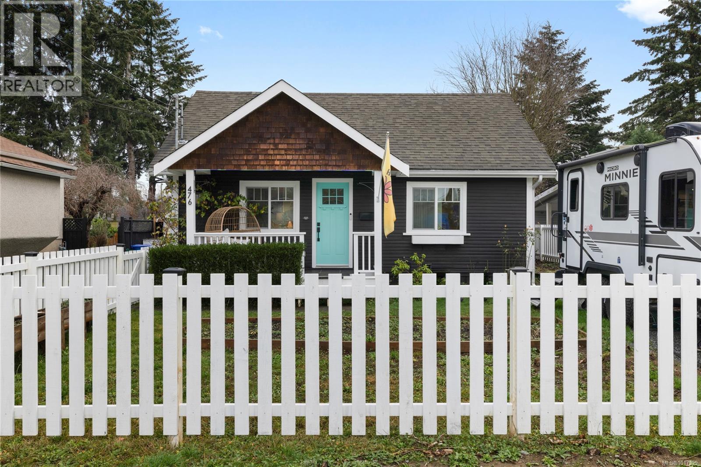
Highlights
Description
- Home value ($/Sqft)$381/Sqft
- Time on Housefulnew 7 hours
- Property typeSingle family
- Median school Score
- Year built1937
- Mortgage payment
The cutest house on the block! This home is the perfect blend of old and new, a ton of original character, yet fully updated and modernized. The kitchen has been fully updated with new cabinets, quartz countertops, and new appliances. Large living room offers a newer gas fireplace, and the rustic wood floors throughout have aged with elegance. Primary bedroom is a good size and accessed through a den that could be utilized as walk-in closet or a perfect nursery. Main bathroom enjoys new vanity and fixtures and classic clawfoot tub. Floor plan has great separation for privacy. Upstairs space currently utilized as home office and media room, could easily be 3rd bedroom. Large detached shop, private and generous backyard with 3 mature fruit trees. Numerous updates including new gas furnace with AC, heat pump, high efficiency windows, EV charging station, exterior paint and so much more! Central location in a quiet neighbourhood. Good vibes only! (id:63267)
Home overview
- Cooling Air conditioned
- Heat source Natural gas
- Heat type Forced air, heat pump
- # parking spaces 3
- # full baths 1
- # total bathrooms 1.0
- # of above grade bedrooms 2
- Has fireplace (y/n) Yes
- Subdivision East duncan
- Zoning description Residential
- Directions 1435876
- Lot dimensions 7000
- Lot size (acres) 0.16447368
- Building size 1676
- Listing # 1017329
- Property sub type Single family residence
- Status Active
- Office 2.819m X 2.946m
Level: 2nd - Other 4.775m X 2.946m
Level: 2nd - Bedroom 2.743m X 3.734m
Level: Main - Bathroom 1.727m X 2.21m
Level: Main - Den 2.87m X 3.277m
Level: Main - Kitchen 3.531m X 3.277m
Level: Main - Primary bedroom 3.429m X 3.454m
Level: Main - Laundry 3.581m X 1.676m
Level: Main - Living room 4.75m X 3.734m
Level: Main - Storage 3.429m X 2.896m
Level: Other
- Listing source url Https://www.realtor.ca/real-estate/28979963/476-howard-ave-duncan-east-duncan
- Listing type identifier Idx

$-1,704
/ Month

