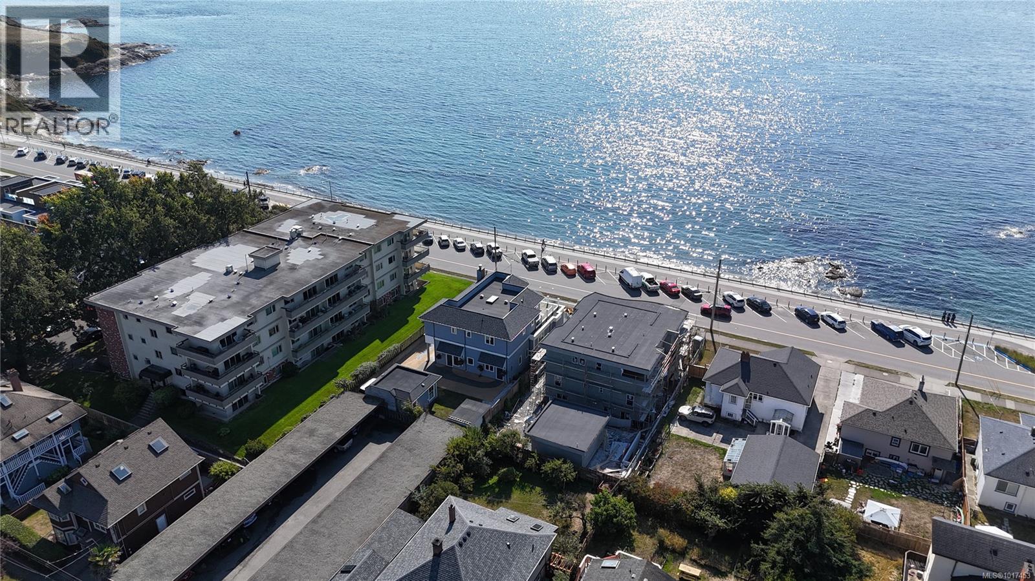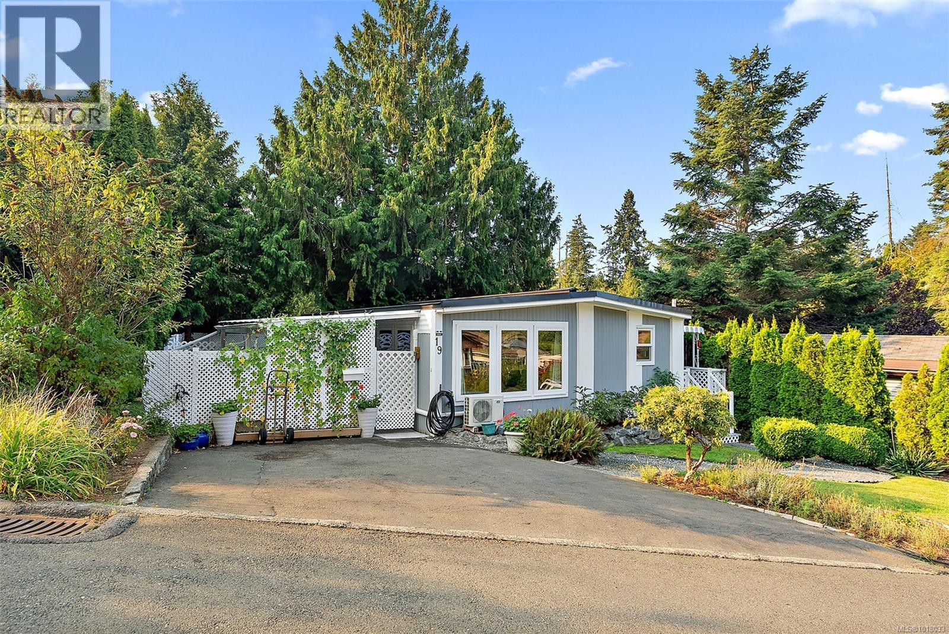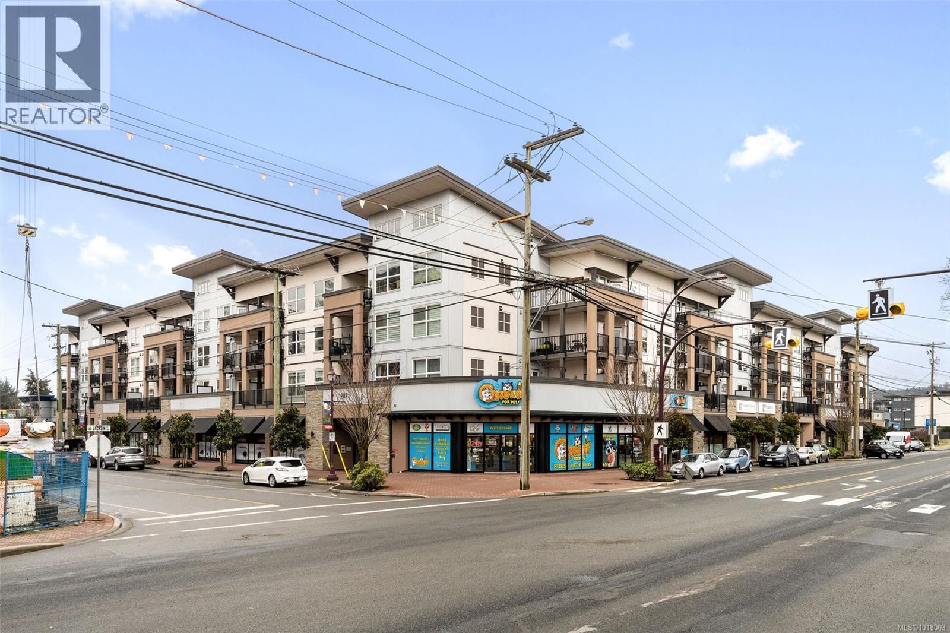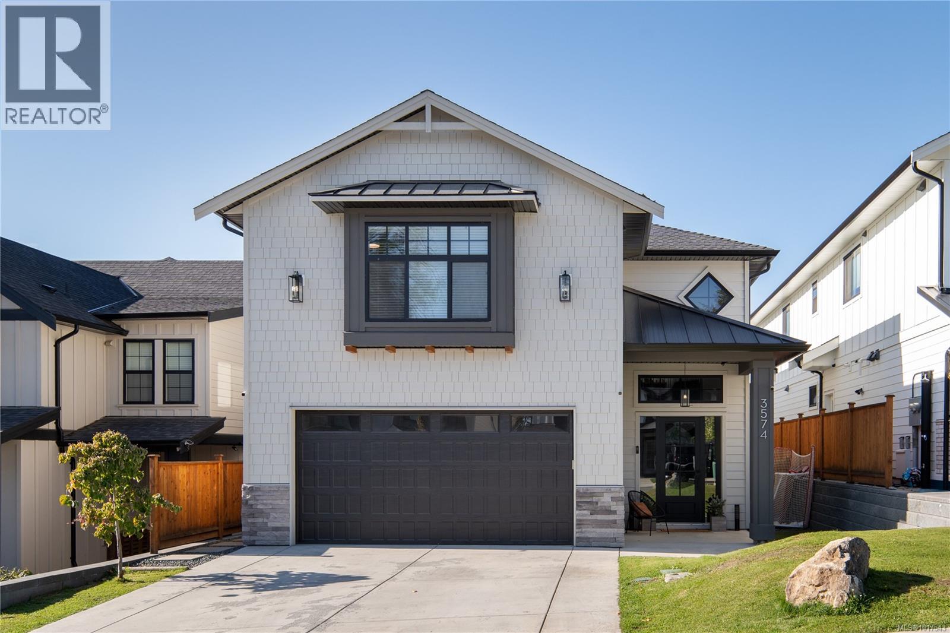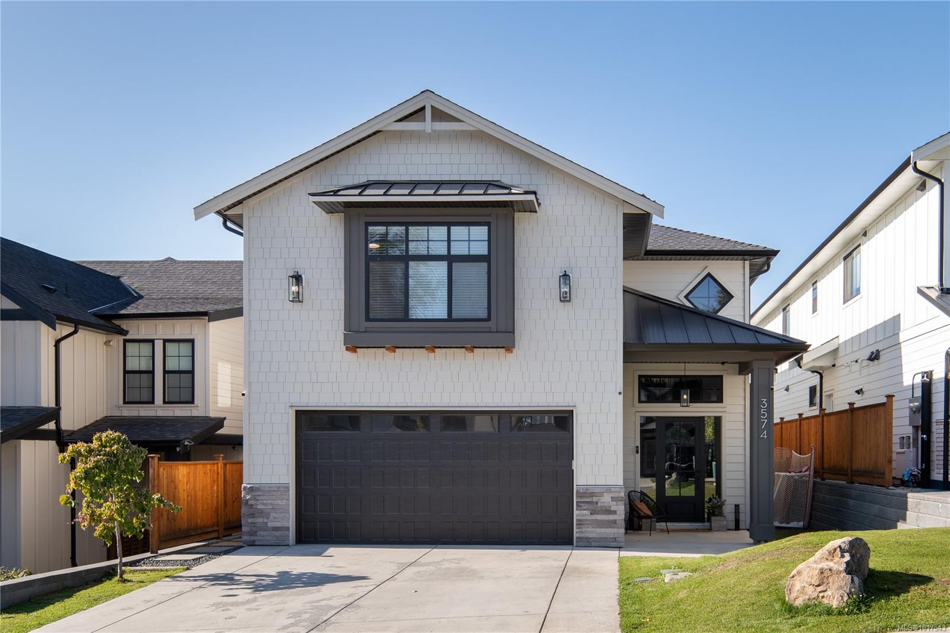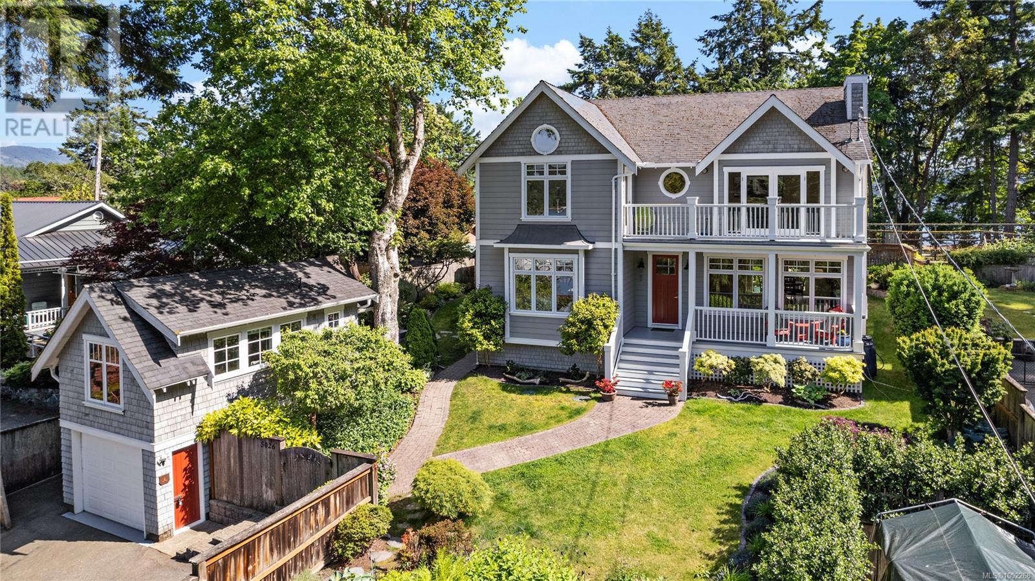
Highlights
Description
- Home value ($/Sqft)$376/Sqft
- Time on Houseful138 days
- Property typeSingle family
- StyleCape cod
- Year built2009
- Mortgage payment
Spectacular custom built home with ocean views front and back, and just steps from Genoa Bay Marina! At 3850 sq. ft. total, with 2650 sq. ft. finished, this home has been built and finished with no expense spared. This home was constructed in 2009 to reflect the style of a 1930’s east coast seaside home. The yard is fully fenced and the backyard very private. When you enter the home through the oversized period front door you will feel the warmth and charm of the waxed wide plank wood flooring, and open space on the main floor. The wood finished windows are large and allow for lots of natural light and views to all directions. The custom kitchen with floor-to-ceiling cabinetry and quartz and marble countertops, and top end appliances (Wolf range, Jenn-air fridge) will inspire you. Upstairs you will find the media room and den along with the master bedroom and luxurious ensuite bath. Steps from the main house, you will find a guest suite located over the garage, perfect when company arrives! This is a most scenic and peaceful area, favorite among locals and visitors alike! (id:63267)
Home overview
- Cooling Air conditioned
- Heat source Electric
- Heat type Heat pump
- # parking spaces 4
- # full baths 4
- # total bathrooms 4.0
- # of above grade bedrooms 4
- Has fireplace (y/n) Yes
- Subdivision East duncan
- View Ocean view
- Zoning description Residential
- Lot dimensions 6969
- Lot size (acres) 0.1637453
- Building size 3658
- Listing # 1002268
- Property sub type Single family residence
- Status Active
- Bedroom 3.353m X 4.572m
- Primary bedroom 4.572m X 4.267m
Level: 2nd - Bathroom 2 - Piece
Level: 2nd - Family room 5.486m X 4.877m
Level: 2nd - Bedroom 4.572m X 4.267m
Level: 2nd - Ensuite 5 - Piece
Level: 2nd - Storage 5.486m X 4.877m
Level: Lower - Storage 11.278m X 3.353m
Level: Lower - Storage 4.572m X 5.486m
Level: Lower - Bedroom 4.572m X 3.658m
Level: Main - Mudroom 2.134m X 1.219m
Level: Main - Dining room 3.658m X 3.658m
Level: Main - Kitchen 5.486m X 3.658m
Level: Main - Bathroom 4 - Piece
Level: Main - Laundry 2.438m X 2.438m
Level: Main - Living room 5.486m X 4.267m
Level: Main - Bathroom 2 - Piece
Level: Main
- Listing source url Https://www.realtor.ca/real-estate/28421114/5026-genoa-bay-rd-duncan-east-duncan
- Listing type identifier Idx

$-3,667
/ Month


