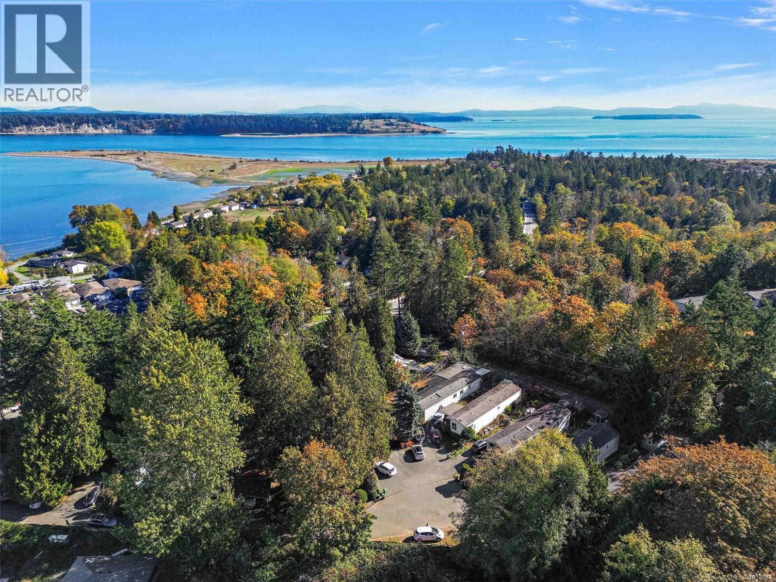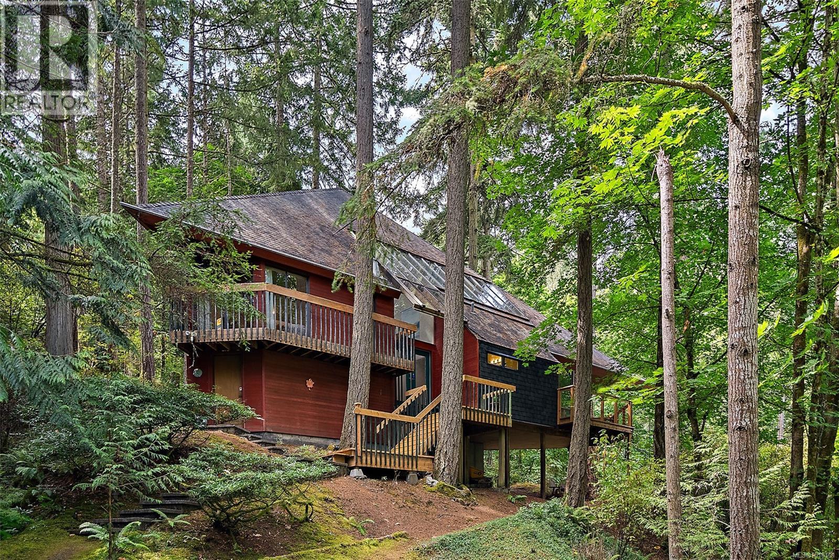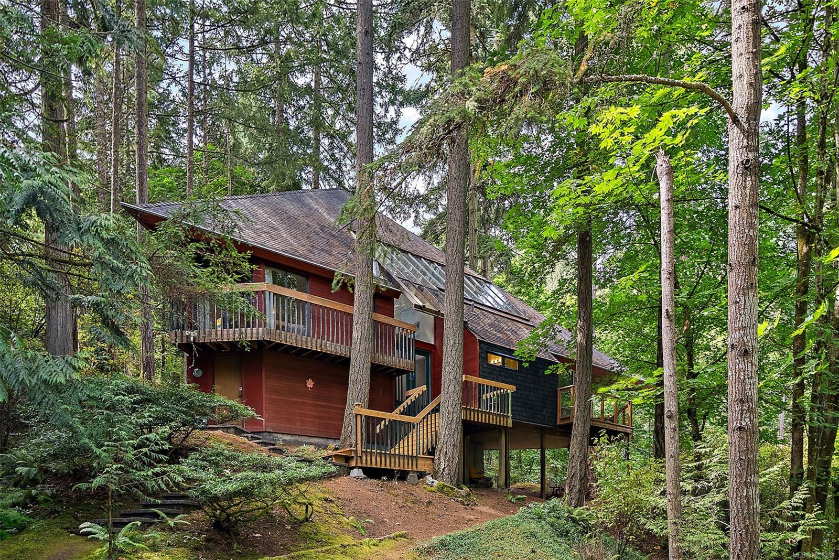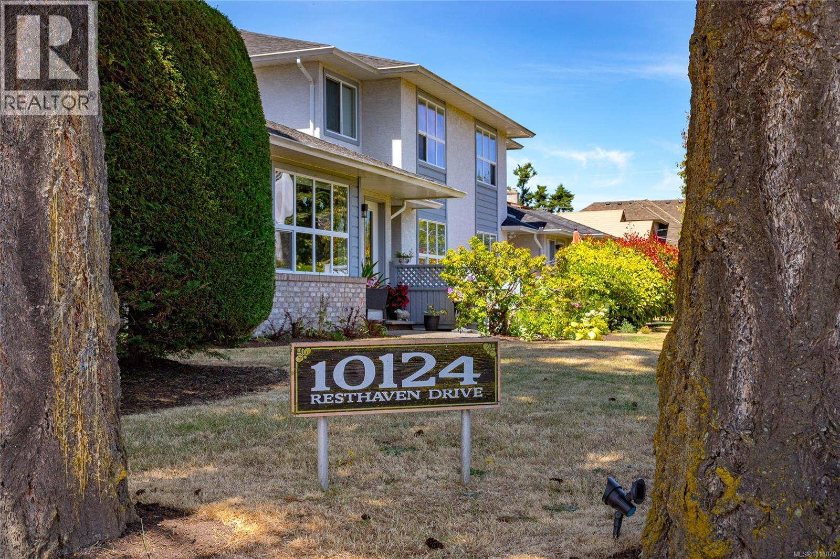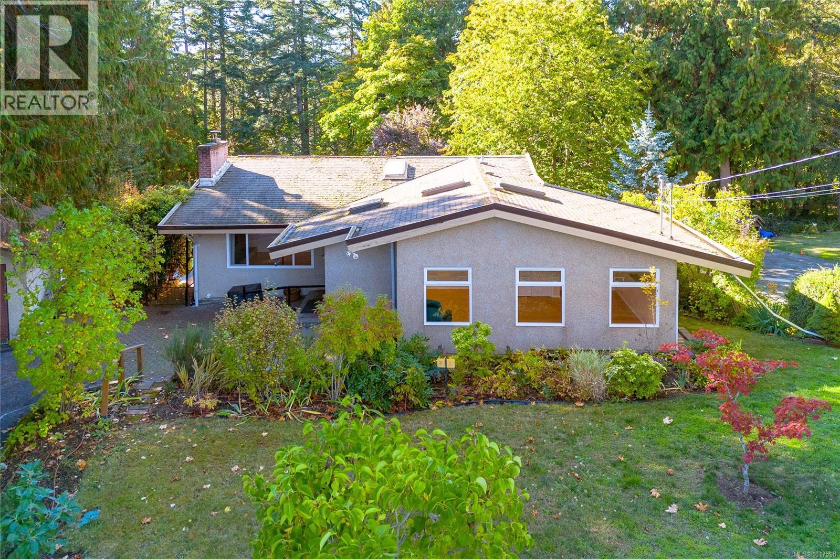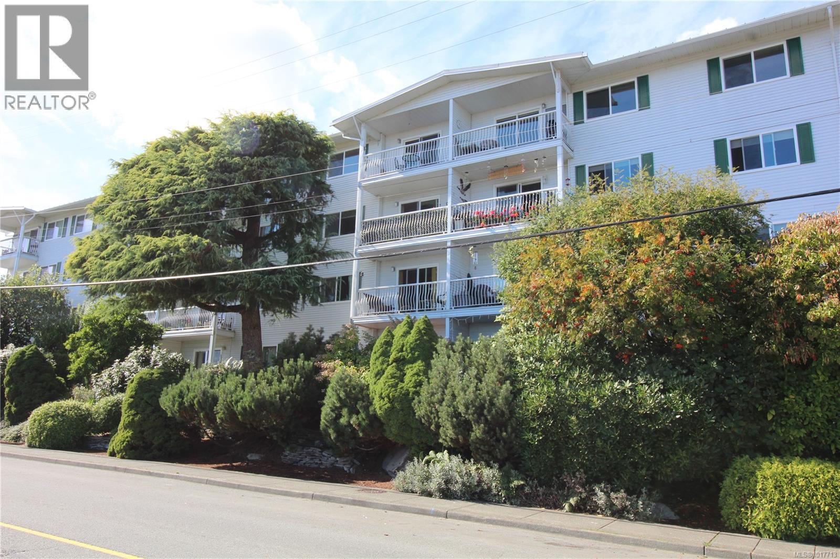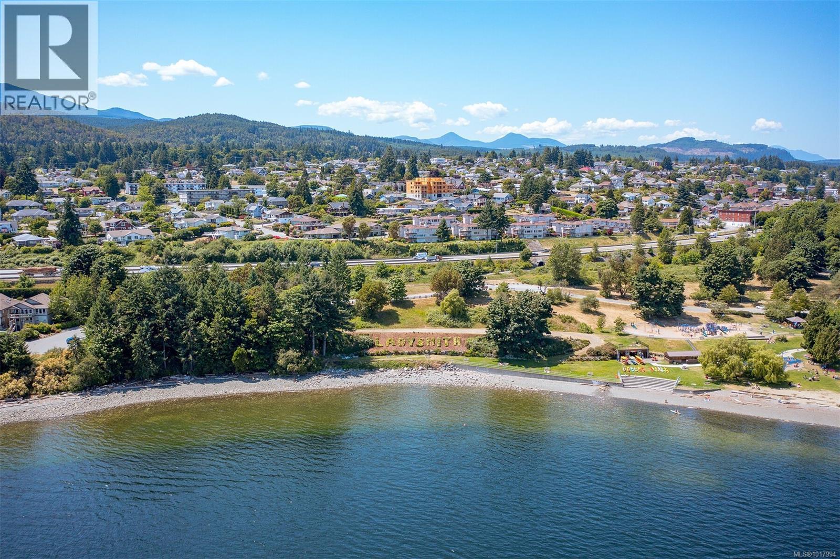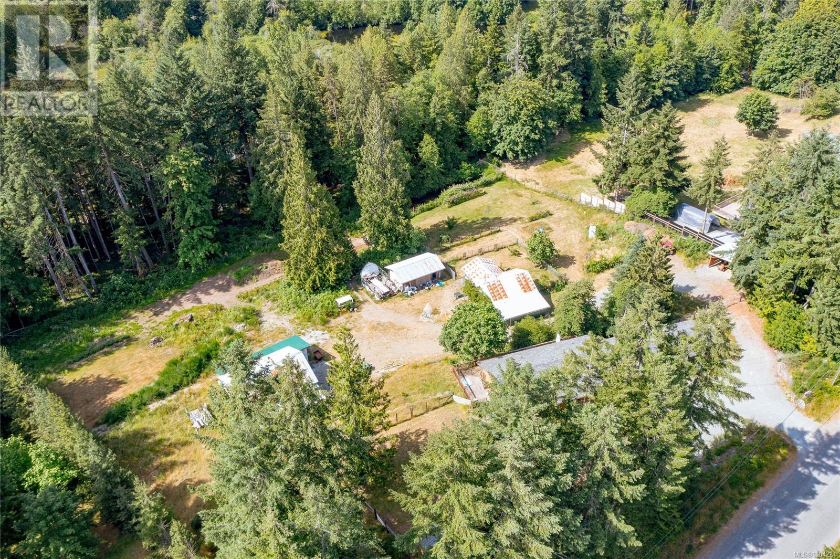
Highlights
Description
- Home value ($/Sqft)$274/Sqft
- Time on Houseful124 days
- Property typeSingle family
- Lot size2.01 Acres
- Year built1977
- Mortgage payment
Perched on a peaceful & serene 2.01 acre parcel surrounded by nature & great neighbours, this solid sprawling 2,400 Sq. Ft. rancher & separate 827 Sq. Ft. cottage boast something for everyone. The main home offers 3 bedrooms & 2 baths & features heat pump with A/C, cozy woodstove, large generator that runs almost everything if needed, attached carport & woodshed, huge storage/rumpus room, large sundecks overlook the property & more. The 1 bedroom, 2 bath cottage is ideal for extended family or a mortgage helper & has its own oversized separate septic system. There are also numerous other sheds & outbuildings including a generous sized barn with loft, power & water. The property is fully fenced & very private with fields & tiered garden areas. If you are looking for a peaceful place to call home, the perfect place to start a hobby farm or a small acreage with space for your ideas, you’ve found it. (id:55581)
Home overview
- Cooling Air conditioned
- Heat source Electric
- Heat type Heat pump
- # parking spaces 40
- # full baths 3
- # total bathrooms 3.0
- # of above grade bedrooms 4
- Has fireplace (y/n) Yes
- Subdivision West duncan
- View Mountain view
- Zoning description Residential
- Lot dimensions 2.01
- Lot size (acres) 2.01
- Building size 4753
- Listing # 1004224
- Property sub type Single family residence
- Status Active
- Storage 4.724m X 1.956m
Level: Lower - Kitchen 2.896m X 4.166m
Level: Main - Family room 3.937m X 5.131m
Level: Main - Storage 5.867m X 5.207m
Level: Main - Bedroom 3.454m X 3.15m
Level: Main - Bathroom 3 - Piece
Level: Main - Dining room 4.216m X 4.242m
Level: Main - 2.134m X Measurements not available
Level: Main - Living room 5.639m X 4.343m
Level: Main - Ensuite 2 - Piece
Level: Main - Bedroom 3.175m X 3.2m
Level: Main - Primary bedroom 3.658m X 3.962m
Level: Main - Bathroom 3 - Piece
Level: Other - Primary bedroom 2.921m X 2.819m
Level: Other - Living room 3.658m X Measurements not available
Level: Other - Kitchen 2.438m X Measurements not available
Level: Other - 3.581m X 1.676m
Level: Other - Dining room 4.724m X 4.394m
Level: Other
- Listing source url Https://www.realtor.ca/real-estate/28503116/5036-culverton-rd-duncan-west-duncan
- Listing type identifier Idx

$-3,467
/ Month


