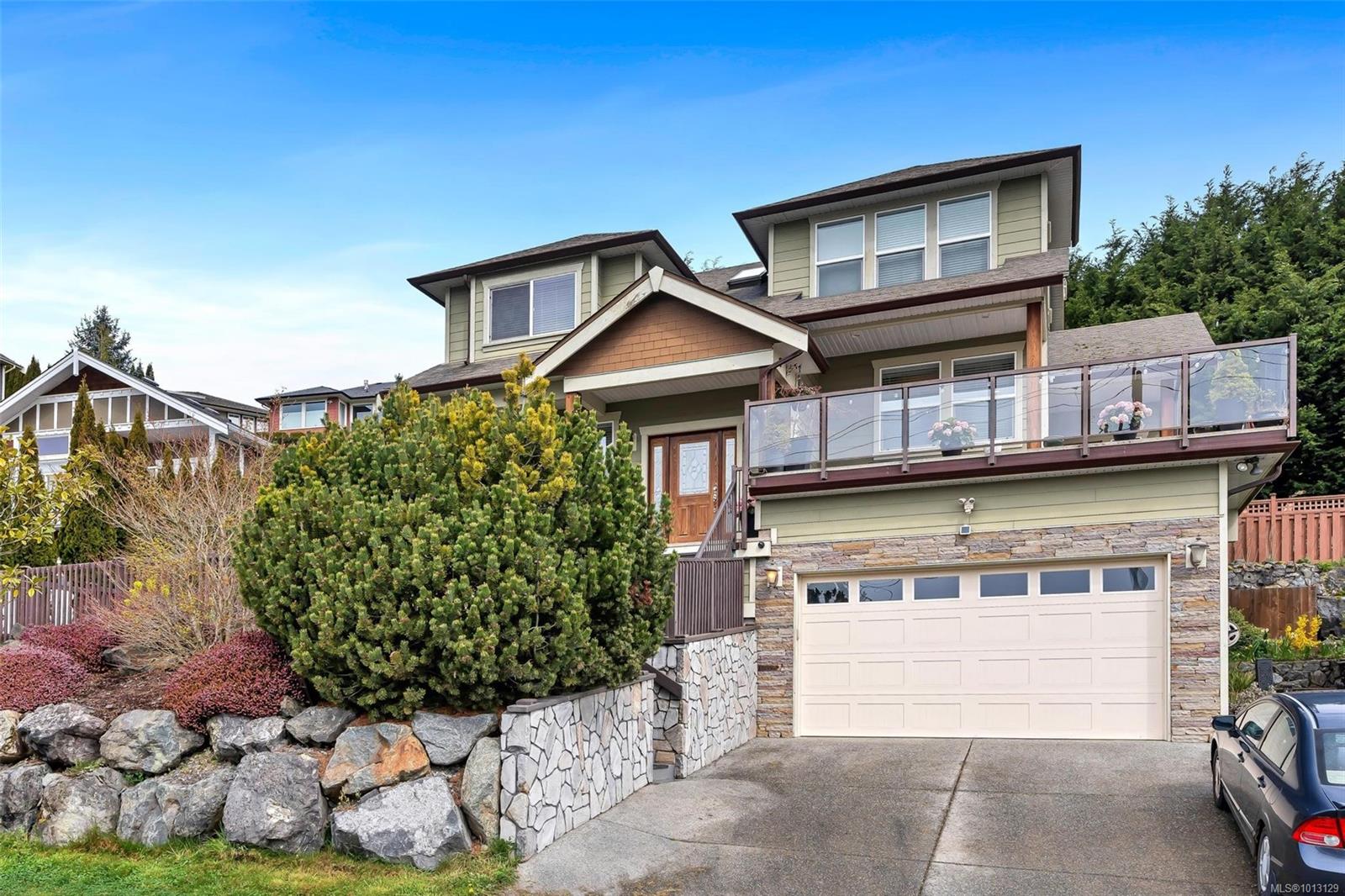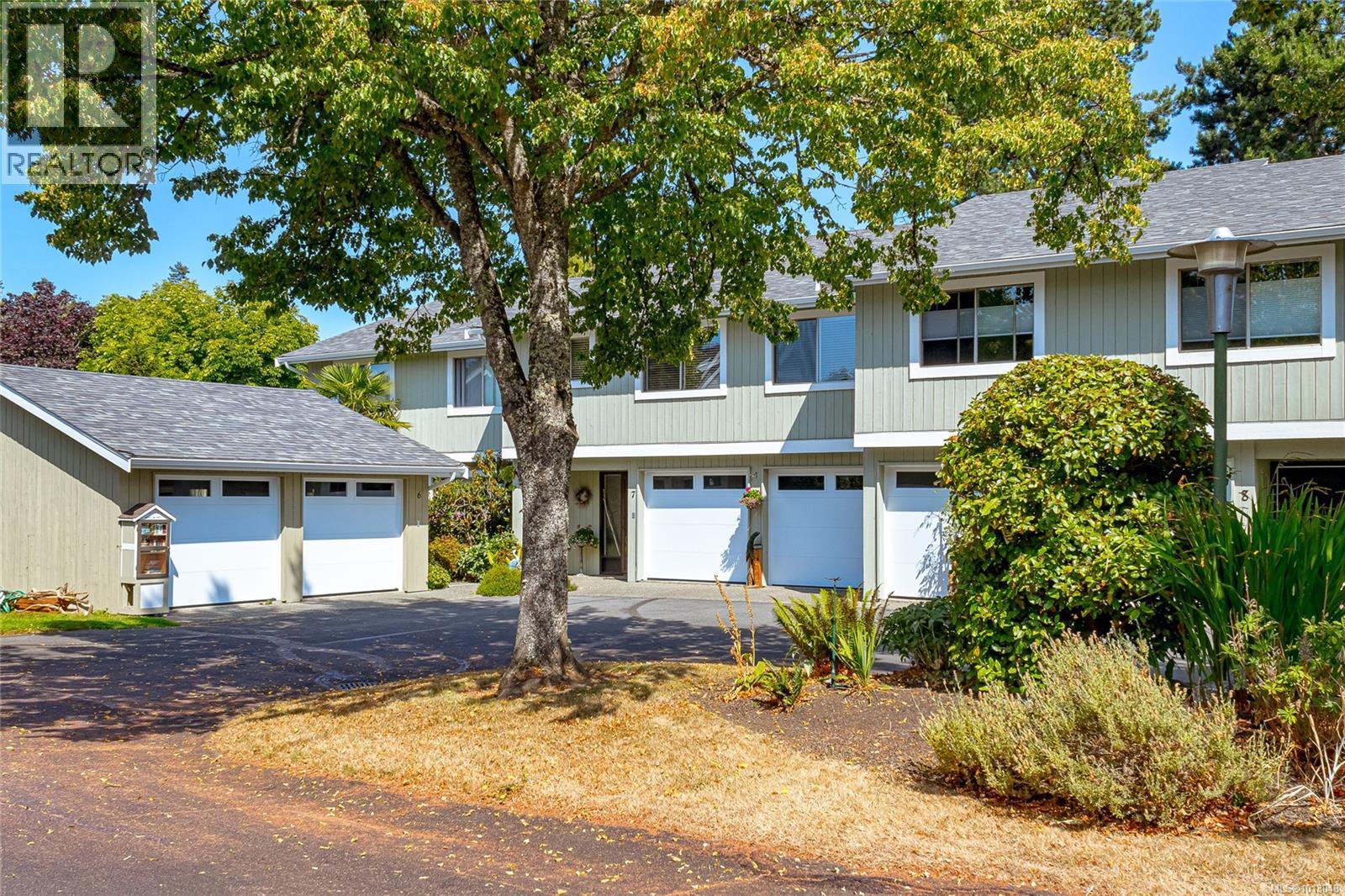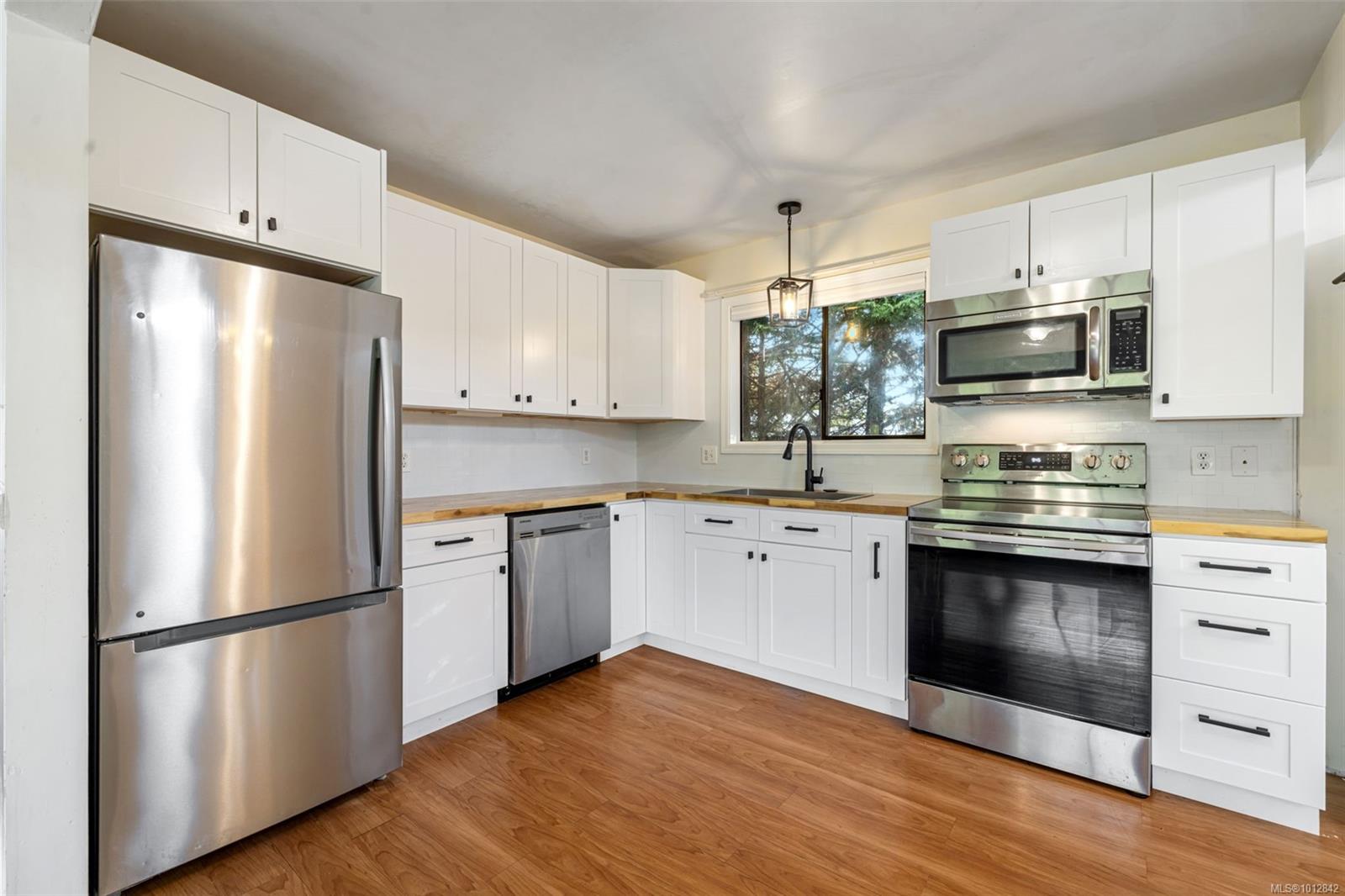
Highlights
Description
- Home value ($/Sqft)$320/Sqft
- Time on Houseful11 days
- Property typeSingle family
- Median school Score
- Year built1965
- Mortgage payment
This beautifully updated 3-bed, 1-bath rancher blends comfort, functionality, and income potential. The newly renovated kitchen boasts all new appliances and high-efficiency laundry. A bright, open layout is enhanced by two heat pumps—serving the main living area and primary bedroom—for year-round comfort. Enjoy a large entertaining deck, perfect for BBQs or relaxing evenings. The property also features ample parking and a spacious detached workshop for hobbies, storage, or future ideas. Above the garage is a private in-law suite with separate entrance and laundry—ideal as a mortgage helper, guest space, or for extended family. Located in a quiet, desirable neighborhood, 5219 Miller Rd offers easy, flexible living with long-term value. (id:63267)
Home overview
- Cooling See remarks
- Heat source Natural gas
- Heat type Baseboard heaters
- # parking spaces 5
- # full baths 2
- # total bathrooms 2.0
- # of above grade bedrooms 3
- Has fireplace (y/n) Yes
- Subdivision West duncan
- View Mountain view
- Zoning description Residential
- Directions 2172187
- Lot dimensions 10454
- Lot size (acres) 0.2456297
- Building size 2343
- Listing # 1011968
- Property sub type Single family residence
- Status Active
- Storage 3.048m X 3.353m
Level: Lower - Bedroom 3.353m X 2.743m
Level: Main - Living room 3.658m X 5.791m
Level: Main - Den 2.743m X 3.048m
Level: Main - Bathroom 4 - Piece
Level: Main - 1.524m X 3.048m
Level: Main - Kitchen 3.962m X 3.048m
Level: Main - Primary bedroom 3.353m X 2.743m
Level: Main - Kitchen 3.048m X 2.438m
Level: Other - Bathroom 3 - Piece
Level: Other - Laundry 1.524m X 2.743m
Level: Other - 1.829m X 0.914m
Level: Other - Dining room 3.353m X 3.962m
Level: Other - Primary bedroom 2.743m X 2.743m
Level: Other - Living room 3.353m X 3.353m
Level: Other
- Listing source url Https://www.realtor.ca/real-estate/28775216/5219-miller-rd-duncan-west-duncan
- Listing type identifier Idx

$-1,997
/ Month












