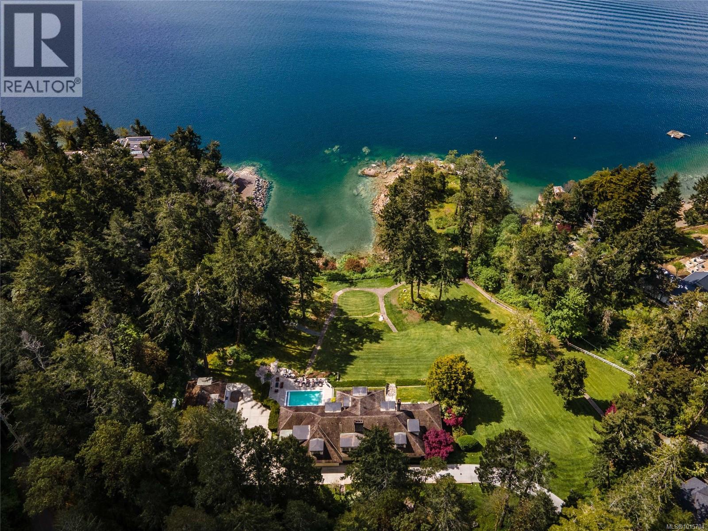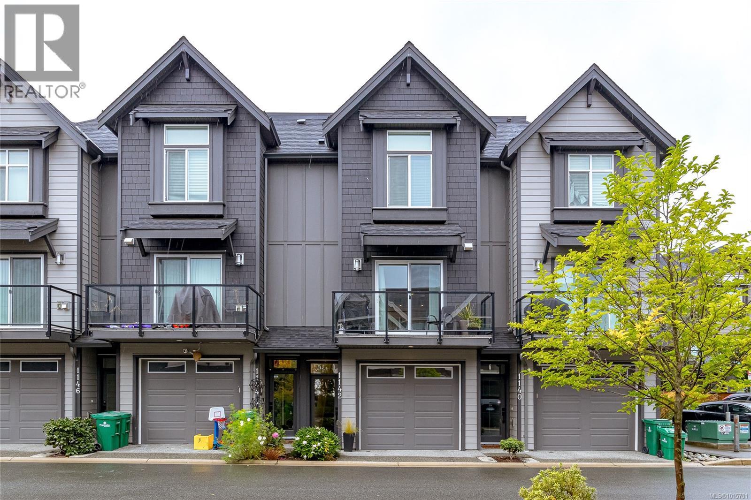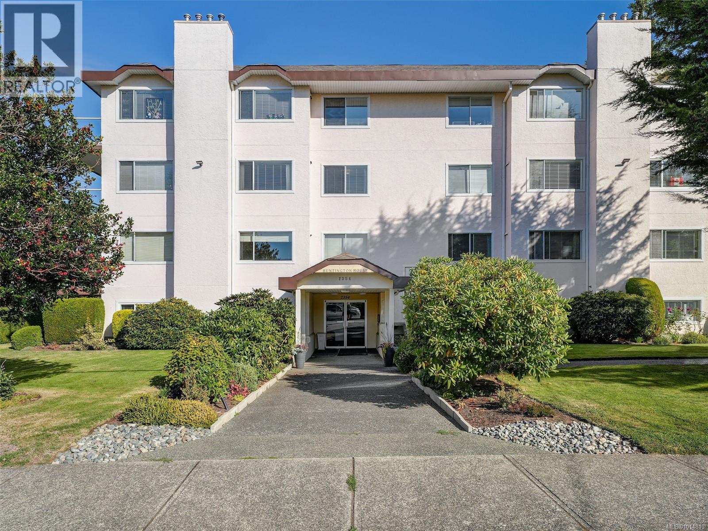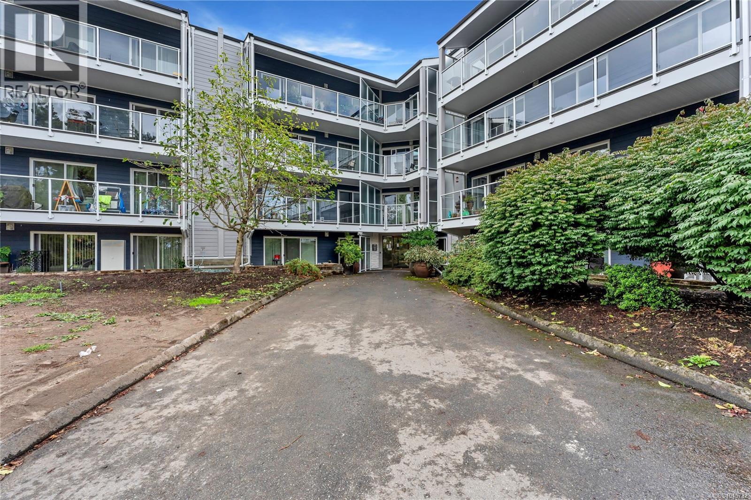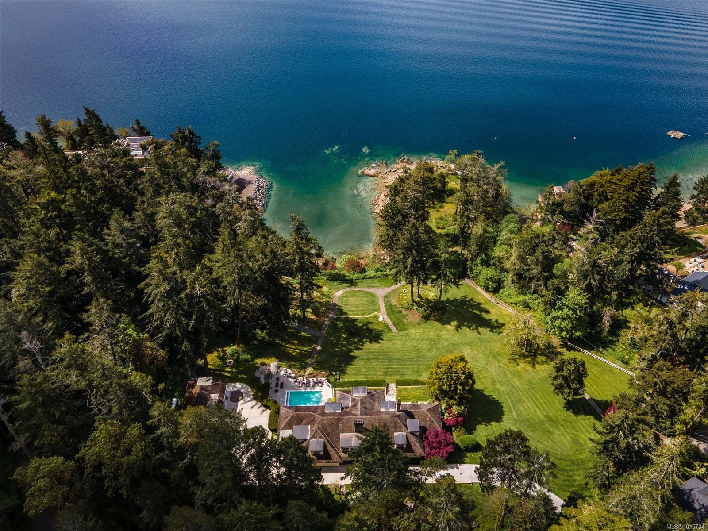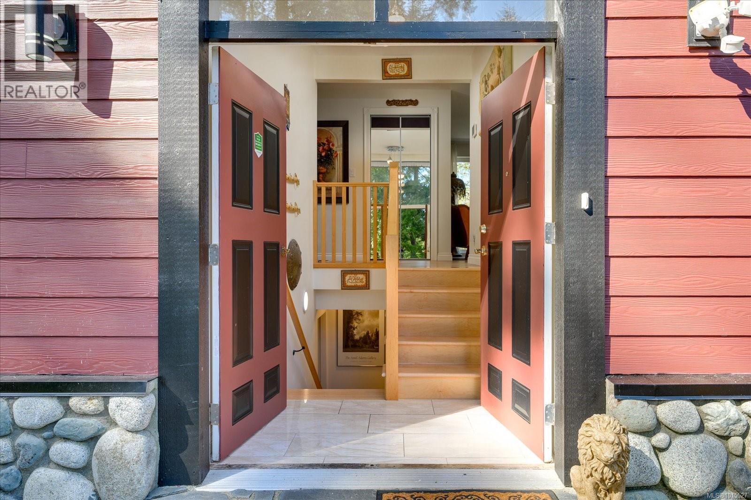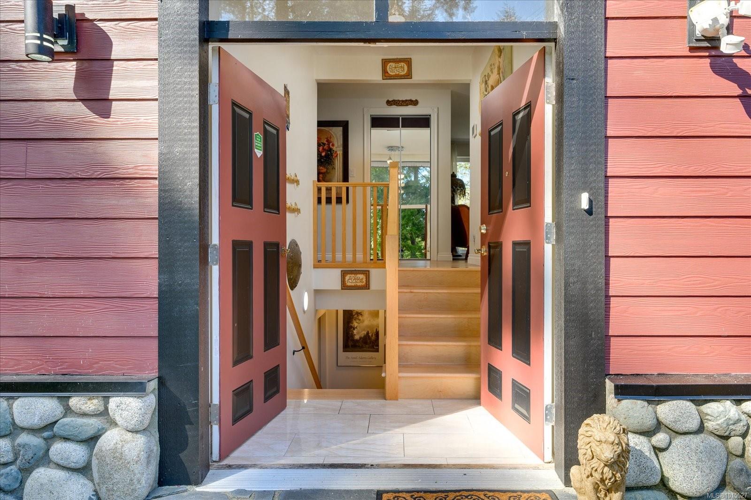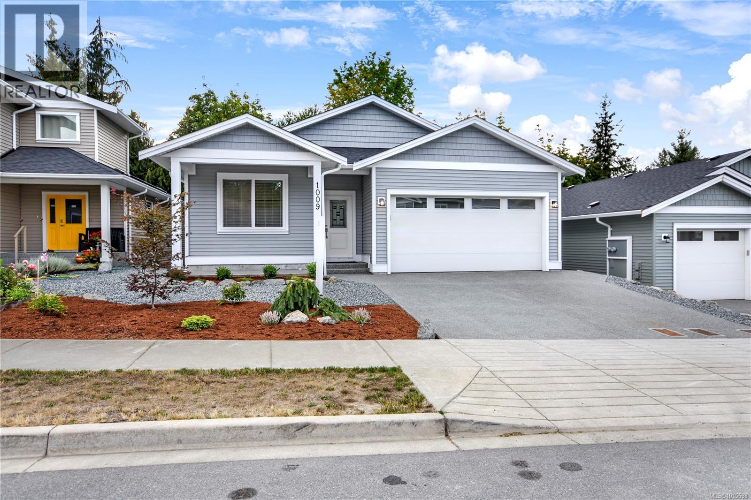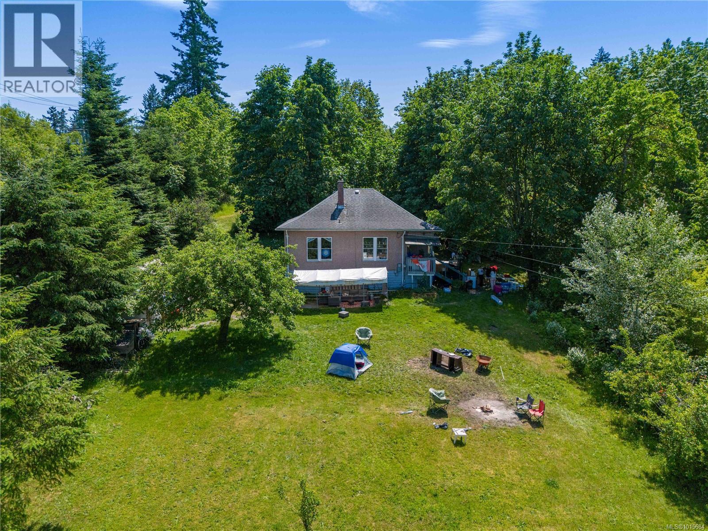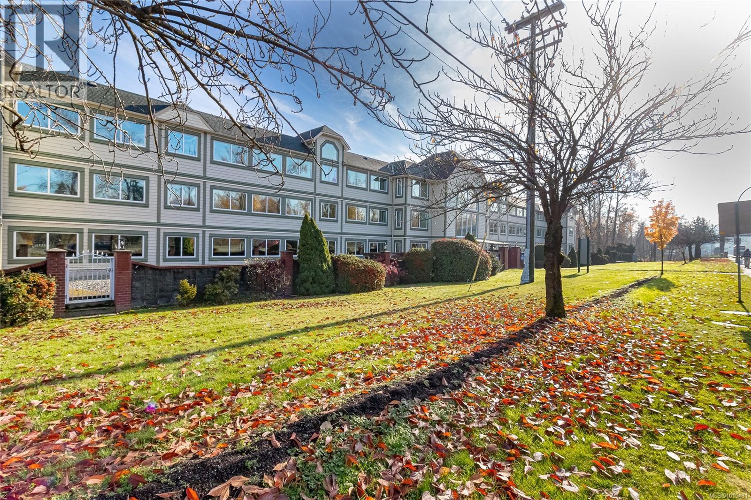
540 Al Wilson Grove Unit 102c
540 Al Wilson Grove Unit 102c
Highlights
Description
- Home value ($/Sqft)$295/Sqft
- Time on Housefulnew 26 hours
- Property typeSingle family
- Median school Score
- Year built1996
- Mortgage payment
Welcome to this spacious ground-floor corner unit in the Riverstone, a 50+ community designed for comfort and convenience. Proudly offering 1,647 sq ft of bright, single-level living with this southwest-facing home. The generous floor plan includes 2 beds, 2 baths, a very spacious in-suite laundry/storage room, and wide hallways that allow for excellent accessibility. A cozy gas fireplace anchors the inviting LR and flows seamlessly into a DR large enough for family gatherings. The kitchen provides plenty of cabinets, counter space, and an additional sitting area that features a second NG fireplace. The primary suite features a walk-in closet and a full ensuite with a step-in shower. Enjoy your private covered patio overlooking landscaped grounds with easy walk-out access. This well-managed building offers secure underground parking, workshop, storage, 1 cat or 1 small dog, and a community room. Conveniently located near shopping, restaurants, and walking trails along the Cowichan River. The natural gas for both fireplaces is included in the monthly strata fee!! (id:63267)
Home overview
- Cooling None
- Heat source Electric
- Heat type Baseboard heaters
- # parking spaces 1
- Has garage (y/n) Yes
- # full baths 2
- # total bathrooms 2.0
- # of above grade bedrooms 2
- Has fireplace (y/n) Yes
- Community features Pets allowed with restrictions, age restrictions
- Subdivision The riverstone
- View River view, view
- Zoning description Multi-family
- Lot dimensions 1647
- Lot size (acres) 0.03869831
- Building size 1794
- Listing # 1015481
- Property sub type Single family residence
- Status Active
- 2.438m X Measurements not available
Level: Main - Laundry 3.759m X 2.515m
Level: Main - Ensuite 4 - Piece
Level: Main - Family room 4.623m X 3.251m
Level: Main - Dining room 3.505m X 3.226m
Level: Main - Bathroom 4 - Piece
Level: Main - Bedroom 3.785m X 3.531m
Level: Main - Living room 4.267m X 3.048m
Level: Main - Primary bedroom 6.401m X Measurements not available
Level: Main - Kitchen 4.267m X 3.353m
Level: Main
- Listing source url Https://www.realtor.ca/real-estate/28942609/102c-540-al-wilson-grove-duncan-east-duncan
- Listing type identifier Idx

$-894
/ Month

