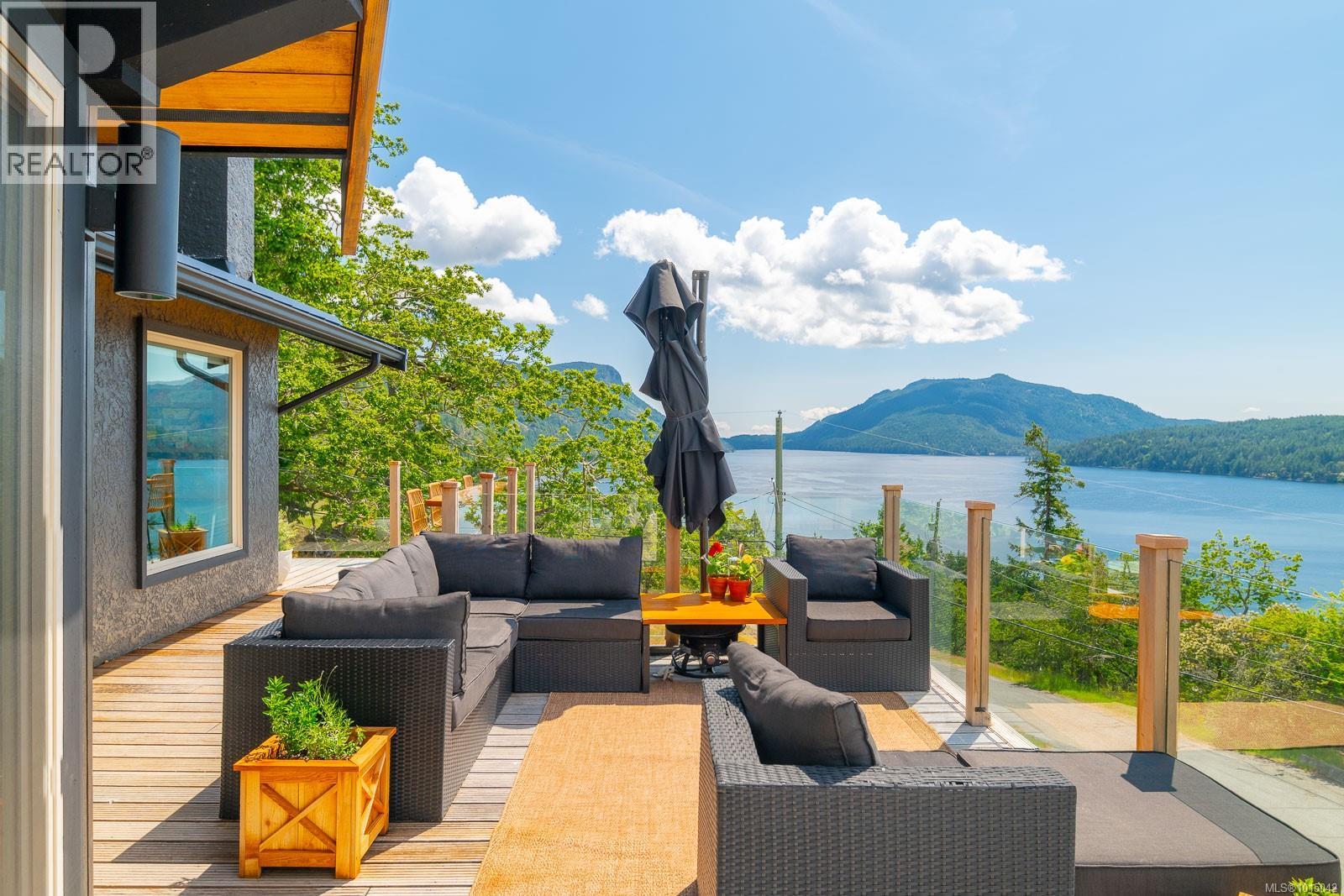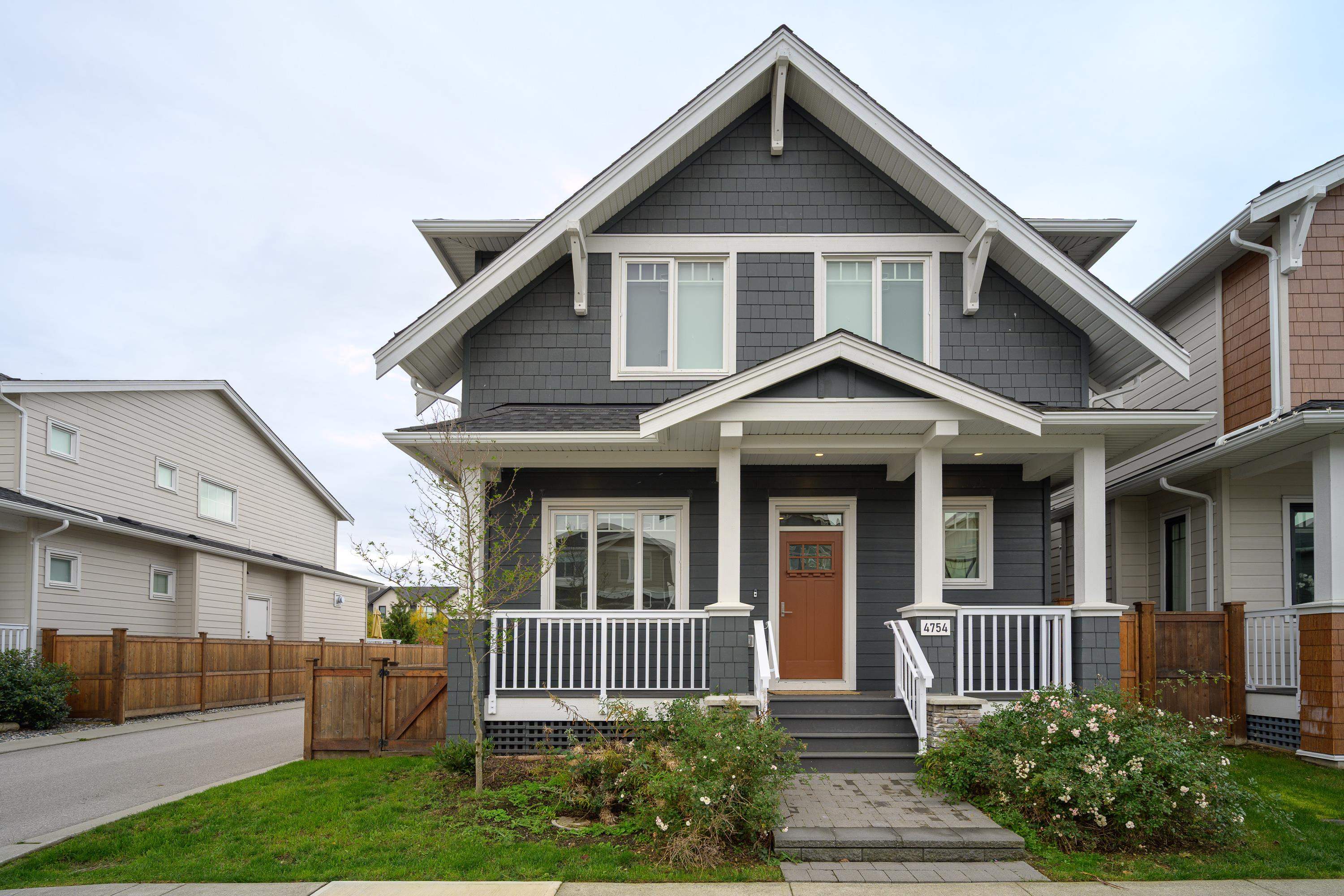
Highlights
Description
- Home value ($/Sqft)$1,065/Sqft
- Time on Houseful25 days
- Property typeSingle family
- Lot size0.80 Acre
- Year built1982
- Mortgage payment
Arguably the most breathtaking oceanview home in Maple Bay, this 1,737 sq. ft. rancher rests on a natural rock outcrop with southern exposure, delivering panoramic views from sunrise to sunset. Inside, vaulted beamed ceilings and floor-to-ceiling windows highlight the stunning scenery. The kitchen boasts granite counters, complemented by a formal dining room ideal for entertaining. The living room features a cozy wood heater, while wood and tile floors add warmth throughout. The master suite on the west side includes a unique ensuite bathroom and spectacular views. Set on a .8-acre gated lot, beautifully landscaped with gardens, lawns, Fir and Arbutus trees, this peaceful retreat also offers a spacious 2-car garage and an expansive 900+ sq. ft. wrap-around deck with a hot tub overlooking Maple Bay, Birdseye Cove marinas, and Burgoyne Bay on Salt Spring Island. This home perfectly captures the essence of coastal living. (id:63267)
Home overview
- Cooling None
- Heat source Electric, other
- Heat type Baseboard heaters
- # parking spaces 4
- # full baths 2
- # total bathrooms 2.0
- # of above grade bedrooms 3
- Has fireplace (y/n) Yes
- Subdivision Arbutus point
- View Mountain view, ocean view
- Zoning description Residential
- Lot dimensions 0.8
- Lot size (acres) 0.8
- Building size 1737
- Listing # 1015042
- Property sub type Single family residence
- Status Active
- Primary bedroom 4.978m X 3.937m
Level: Main - Sitting room 2.718m X 3.912m
Level: Main - Pantry 1.829m X 1.702m
Level: Main - Laundry 1.829m X 1.727m
Level: Main - Bedroom 4.496m X 2.87m
Level: Main - Ensuite 3 - Piece
Level: Main - Bedroom 2.413m X 3.937m
Level: Main - Living room 5.08m X 6.807m
Level: Main - Dining room 2.921m X 3.988m
Level: Main - Bathroom 1.702m X 3.937m
Level: Main - Kitchen 5.74m X 2.845m
Level: Main
- Listing source url Https://www.realtor.ca/real-estate/28919248/543-bayview-pl-duncan-east-duncan
- Listing type identifier Idx

$-4,933
/ Month













