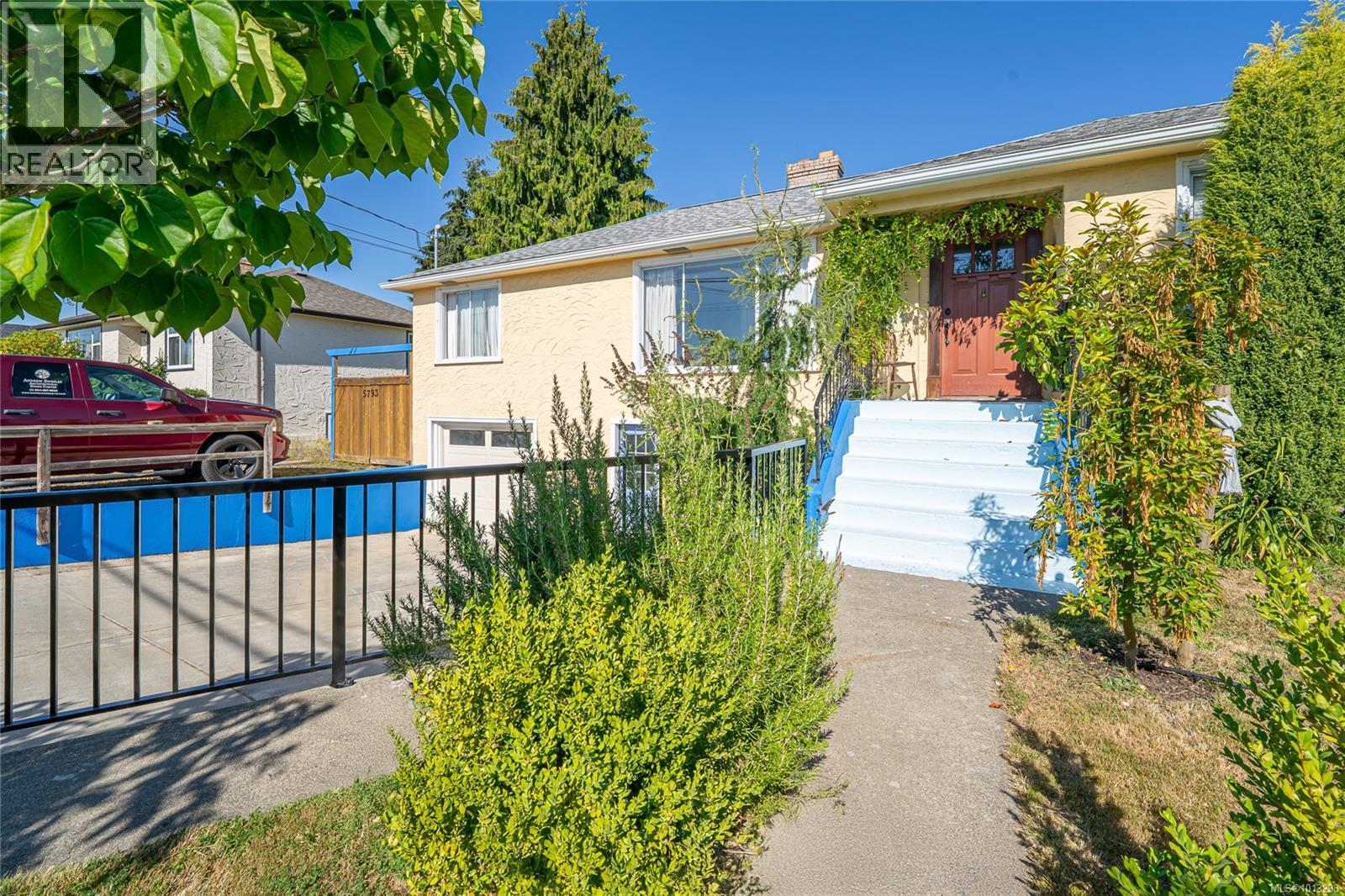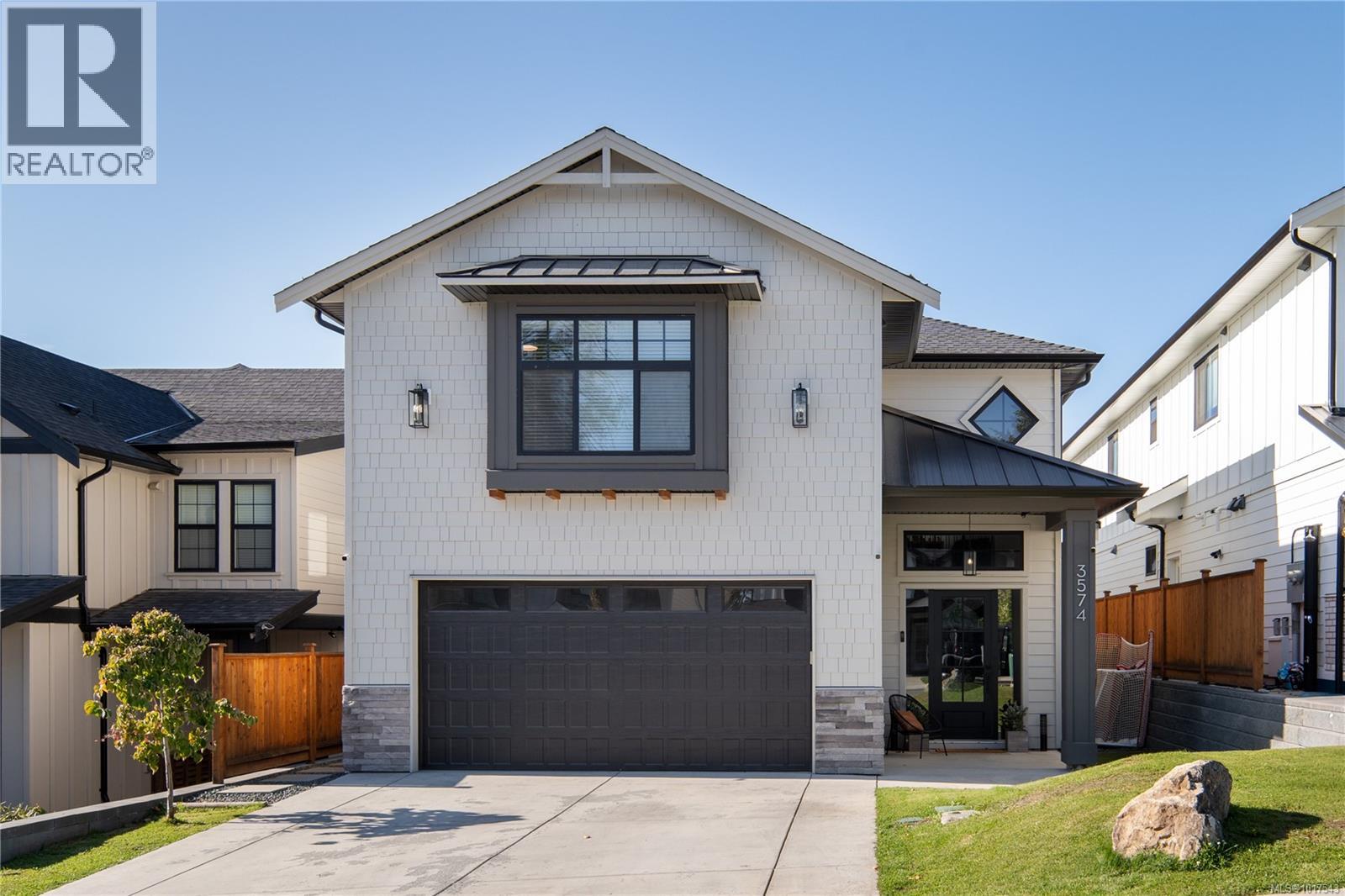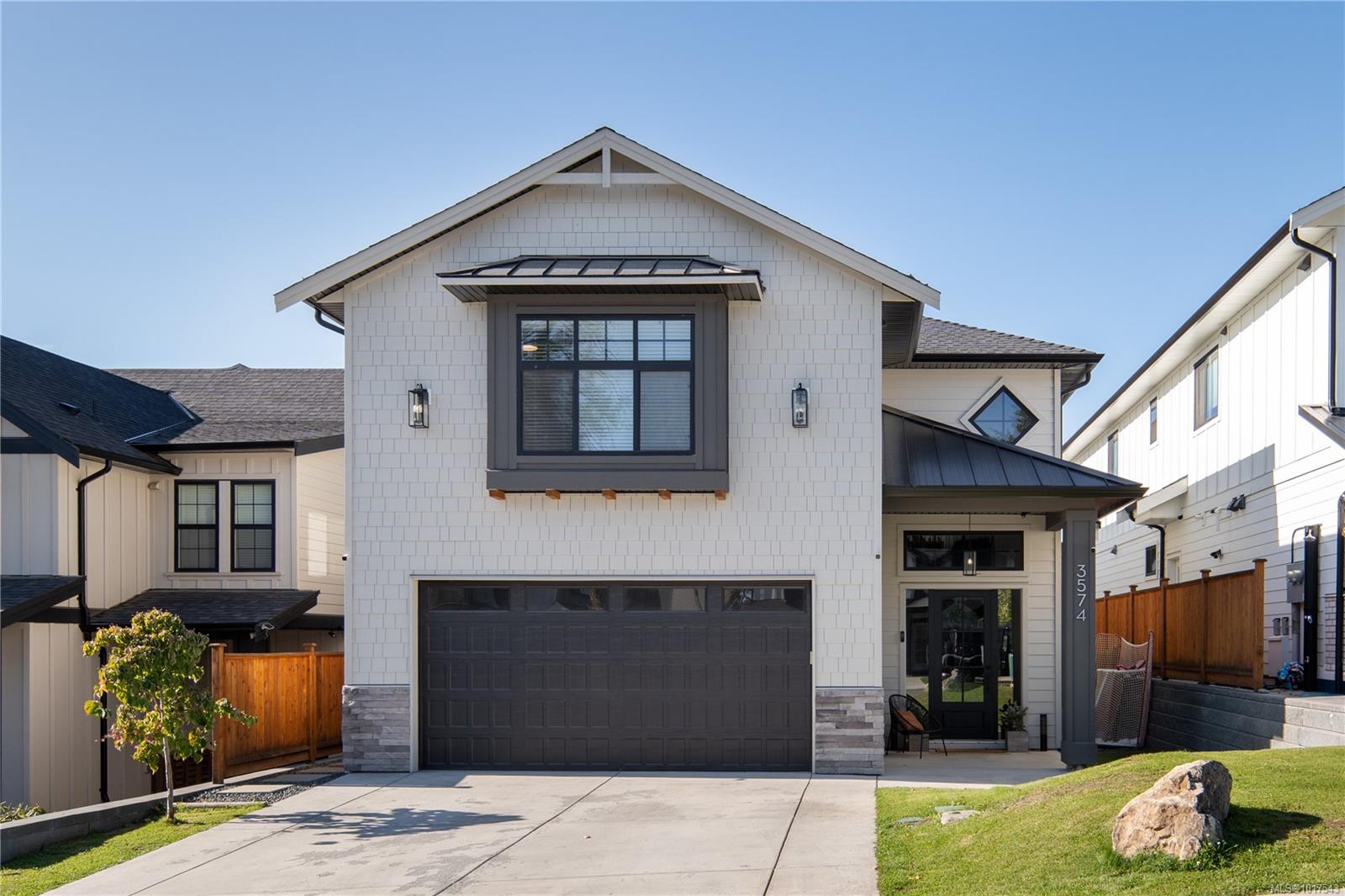
Highlights
Description
- Home value ($/Sqft)$243/Sqft
- Time on Houseful43 days
- Property typeSingle family
- StyleCharacter
- Median school Score
- Year built1948
- Mortgage payment
Welcome to this charming character home in the heart of the Cowichan Valley. Offering 2,397 sqft of flexible living space, this 4-bedroom, 2-bathroom home sits on a beautifully landscaped lot with a spacious cedar fenced backyard—ideal for kids, pets, and outdoor entertaining. The main level features 3 bedrooms, 2 bathrooms, a cozy wood-burning fireplace, and a large covered deck overlooking the garden, perfect for year-round enjoyment. The lower level provides excellent potential for a future in-law suite, mortgage helper, or workshop extension—ready for your personal touch. The attached garage has been transformed into a fully serviced working shop, complete with power and functionality for projects or hobbies, but can easily be converted back into a traditional garage if desired. Additional highlights include air conditioning, a new roof, RV parking. Located within walking distance to shops, restaurants, recreation, VIU, and schools, this property offers a rare blend of charm, space, and convenience. R8 zoning adds further development potential, making it a smart investment for future growth or land assembly. (id:63267)
Home overview
- Cooling Air conditioned
- Heat type Forced air, heat pump
- # parking spaces 4
- # full baths 2
- # total bathrooms 2.0
- # of above grade bedrooms 4
- Has fireplace (y/n) Yes
- Subdivision East duncan
- Zoning description Multi-family
- Lot dimensions 6758
- Lot size (acres) 0.1587876
- Building size 2467
- Listing # 1013298
- Property sub type Single family residence
- Status Active
- Bedroom 3.708m X 3.124m
Level: Lower - Storage 6.401m X Measurements not available
Level: Lower - Recreational room 6.096m X Measurements not available
Level: Lower - Workshop Measurements not available X 2.743m
Level: Lower - Storage 6.121m X 4.216m
Level: Lower - Bedroom 2.616m X 3.327m
Level: Main - Bedroom 2.896m X 3.988m
Level: Main - Living room 6.299m X 3.988m
Level: Main - Primary bedroom 3.277m X 3.073m
Level: Main - Bathroom 2 - Piece
Level: Main - Dining room 4.267m X 3.302m
Level: Main - Bathroom 4 - Piece
Level: Main - Kitchen 5.309m X 3.302m
Level: Main - 1.397m X 2.946m
Level: Main
- Listing source url Https://www.realtor.ca/real-estate/28837082/5793-garden-st-duncan-east-duncan
- Listing type identifier Idx

$-1,600
/ Month












