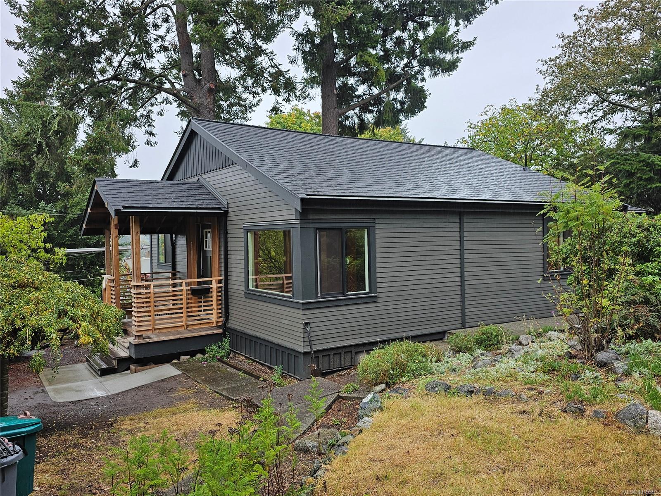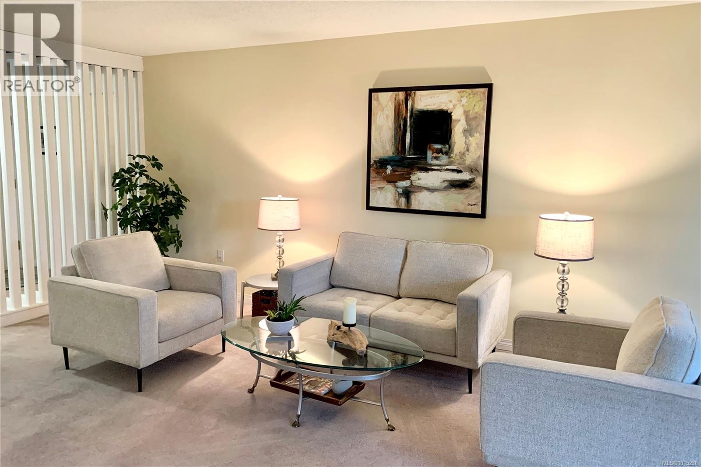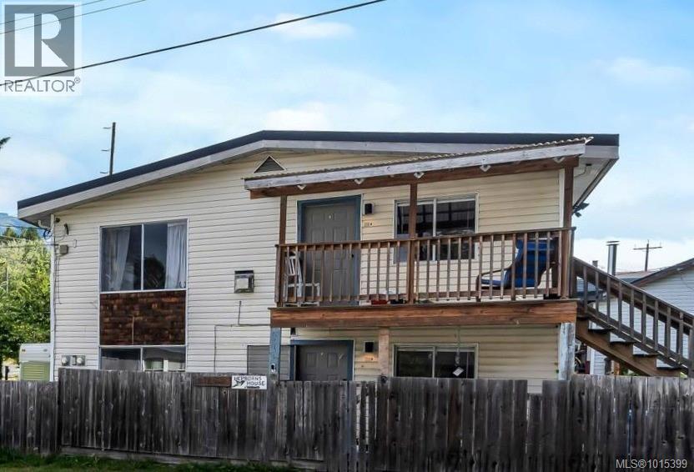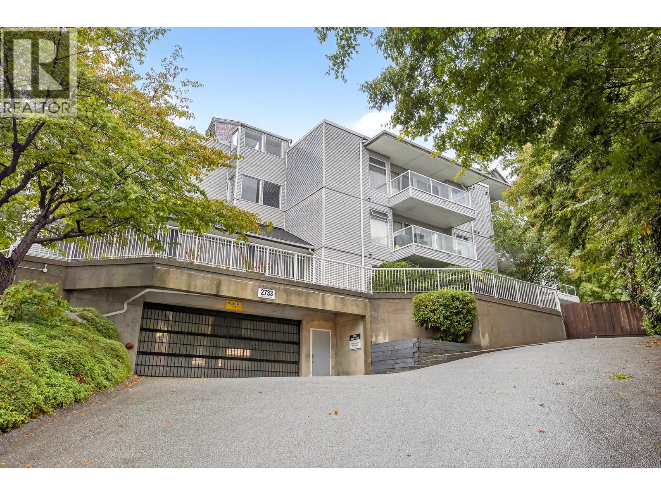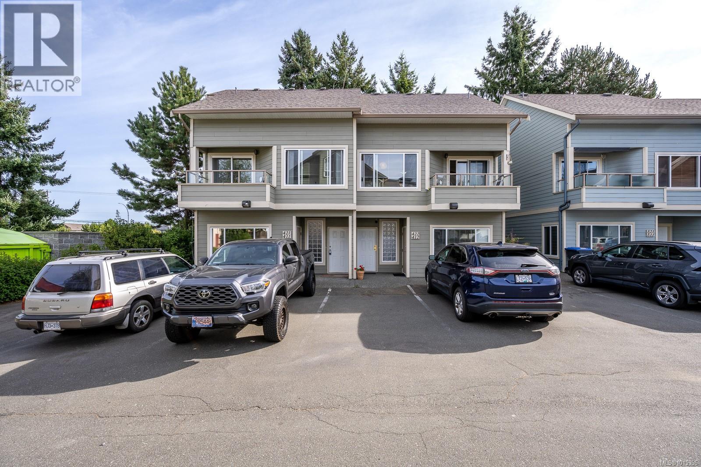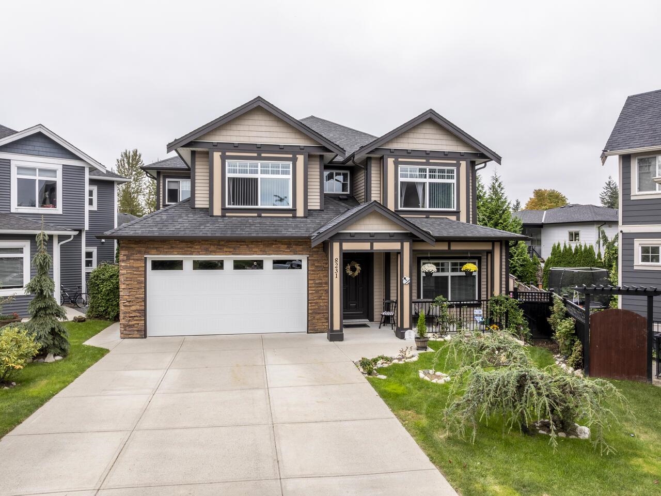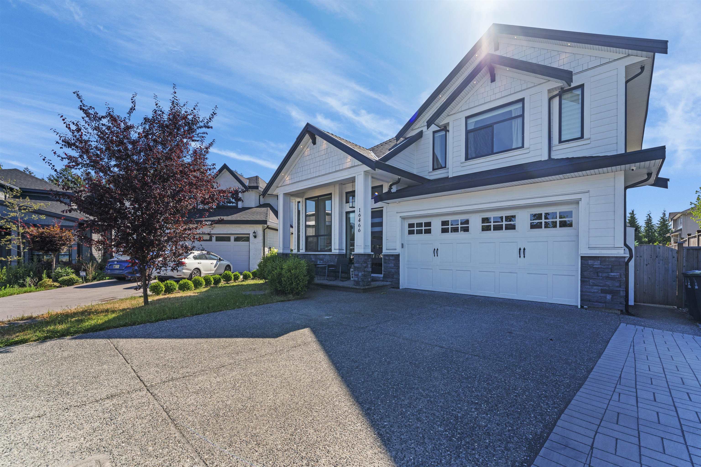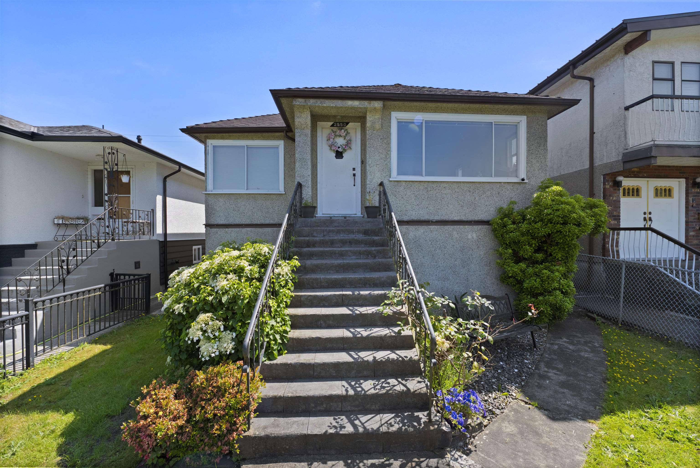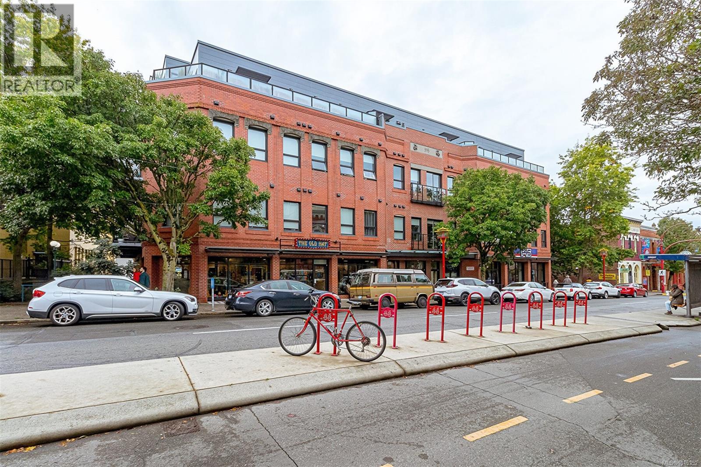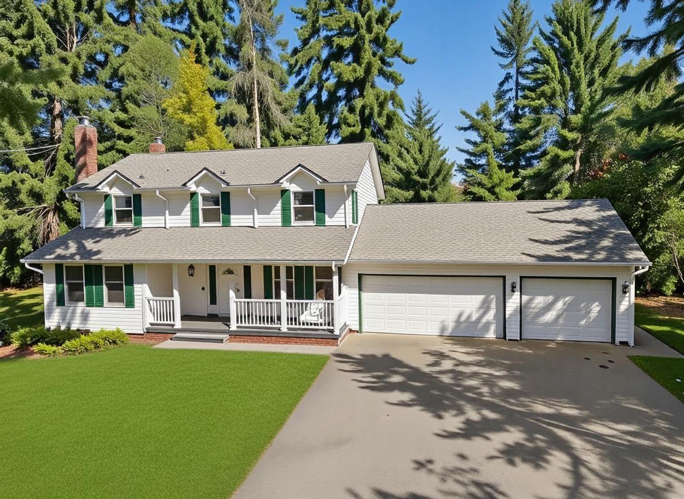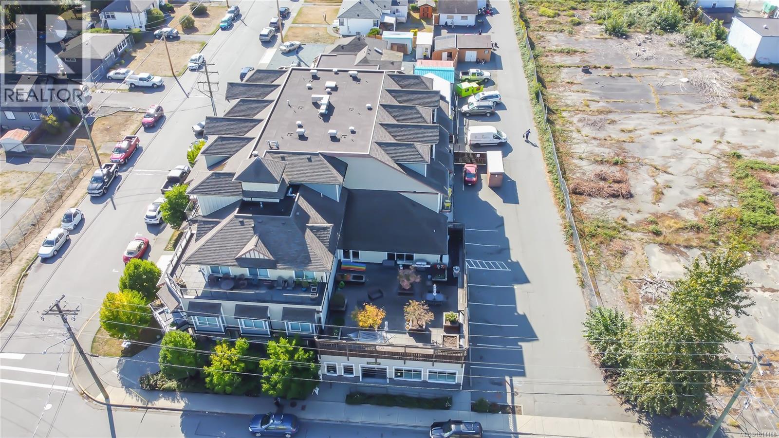
Highlights
Description
- Home value ($/Sqft)$432/Sqft
- Time on Housefulnew 6 hours
- Property typeSingle family
- StyleWestcoast
- Median school Score
- Year built2014
- Mortgage payment
Captivating Sunset Views of Mt. Prevost! This beautiful bright 960 sq. ft. corner condo combines affordability and style with no age restriction, a low strata fee, and flexible rental options—ideal for investors, first-time buyers, or downsizers. The contemporary 1-bedroom + den layout features 9' ceilings, wide-plank flooring, and a sleek kitchen with eating bar. The bedroom offers a walk-in closet and easy access to the 4-piece bath, while the den is perfect for an office, studio, or guest space. Extras include in-suite laundry, a large storage room with newer hot water tank, built in shelving for storage, and a sunny west-facing balcony to soak in those sunsets. The Rossco provides secure entry and parking, bike storage, a gym, and a rooftop patio for BBQs or gardening. Cats and dogs welcome (no size limit). Walk to the rec centre, library, theatre, VIU, shops, and dining—this home truly checks all the boxes! (id:63267)
Home overview
- Cooling None
- Heat source Electric
- Heat type Baseboard heaters
- # parking spaces 1
- # full baths 1
- # total bathrooms 1.0
- # of above grade bedrooms 1
- Community features Pets allowed with restrictions, family oriented
- Subdivision Rossco
- View City view, mountain view
- Zoning description Residential/commercial
- Lot dimensions 960
- Lot size (acres) 0.02255639
- Building size 960
- Listing # 1014468
- Property sub type Single family residence
- Status Active
- Dining room 3.454m X 3.531m
Level: 2nd - Bathroom 4 - Piece
Level: 2nd - Living room Measurements not available X 3.962m
Level: 2nd - 1.905m X 1.27m
Level: 2nd - Storage 2.261m X 1.143m
Level: 2nd - Den 3.454m X 3.531m
Level: 2nd - Kitchen 3.454m X 3.531m
Level: 2nd - Primary bedroom 3.327m X 4.394m
Level: 2nd
- Listing source url Https://www.realtor.ca/real-estate/28929193/206-5822-garden-st-duncan-west-duncan
- Listing type identifier Idx

$-678
/ Month

