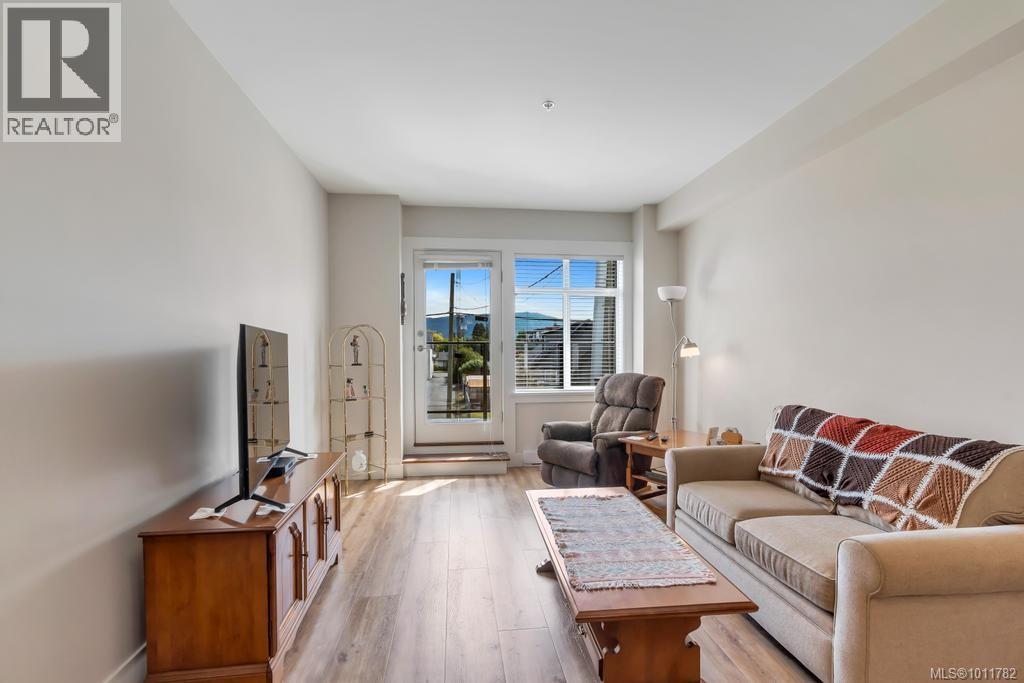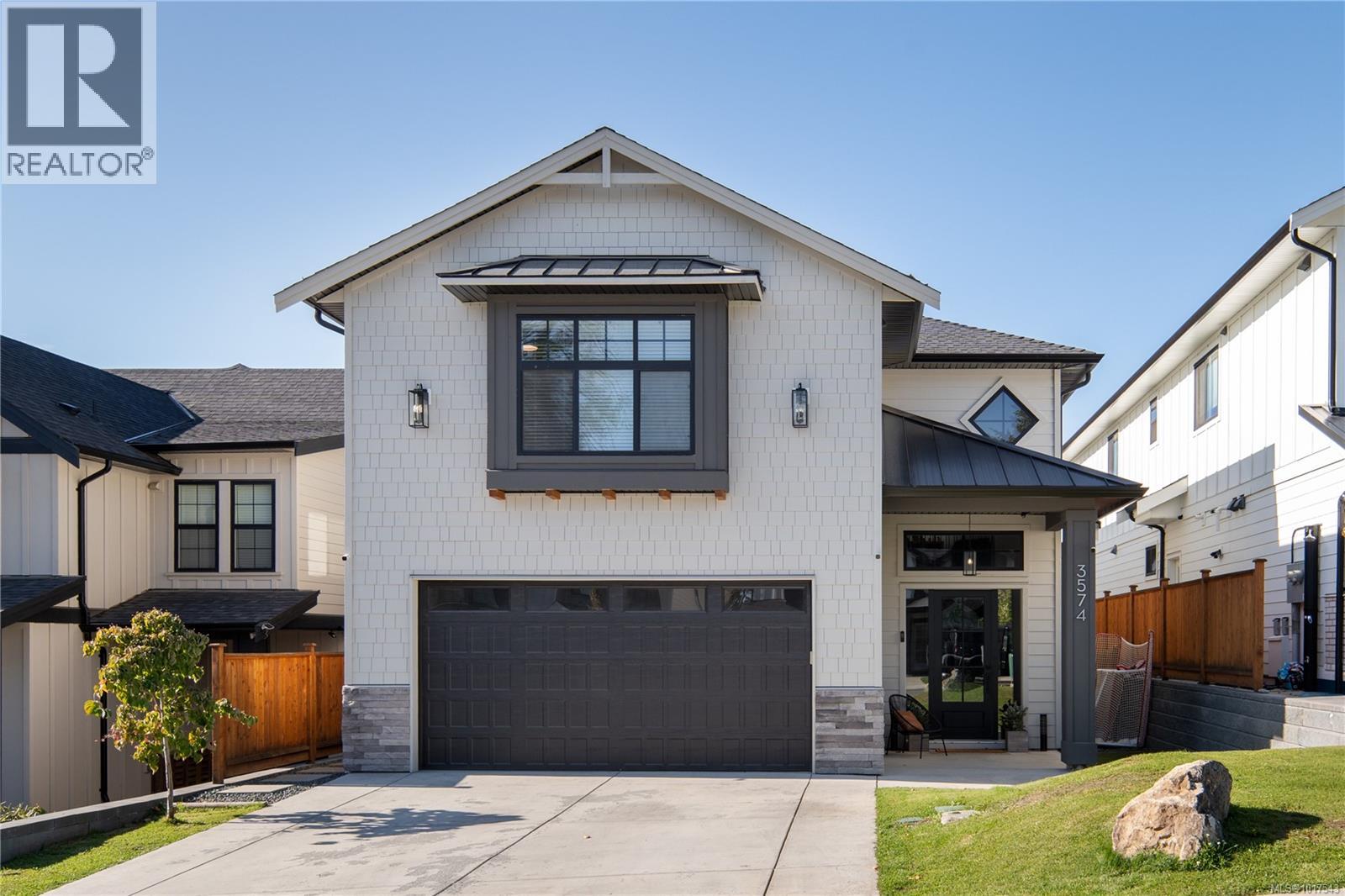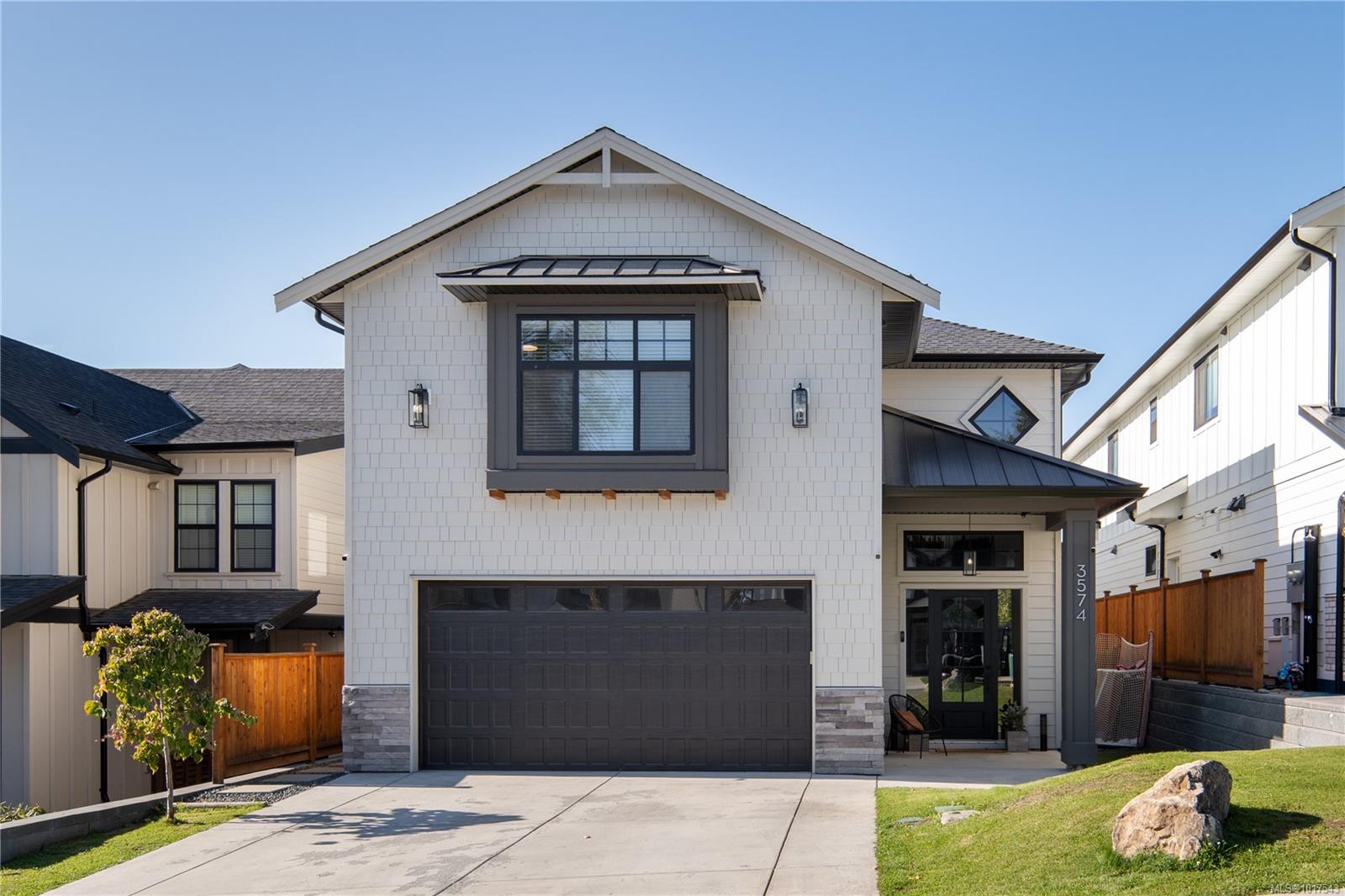
Highlights
Description
- Home value ($/Sqft)$396/Sqft
- Time on Houseful61 days
- Property typeSingle family
- StyleWestcoast
- Median school Score
- Year built2014
- Mortgage payment
Welcome to The Rossco! This second floor end unit is bright and quiet with fantastic views of the Cowichan Valley as well as Maple Mountain and Mt. Tzouhalem in the background. This well laid-out 1/bed 1/bath also offers a den or office space. With 9' ceilings, the open concept living/dining room offers lots of space with access to your private balcony. The kitchen is very functional and includes SS appliances as well as a spot for stools to eat at the counter. The spacious bedroom offers plenty of light with a large window and a walk-in-closet. The den/office is well set-up to work from home and also includes a large closet with a stacking washer & dryer. Next to the entrance you will find a storage room to keep things out of sight. The building is clean, with a parking garage, exercise room as well as a common deck with a BBQ and garden boxes. Excellent location that is a short walk to all amenities and 2 minutes from the Island Highway. Monthly rentals permitted. (id:63267)
Home overview
- Cooling None
- Heat type Baseboard heaters
- # full baths 1
- # total bathrooms 1.0
- # of above grade bedrooms 1
- Community features Pets allowed with restrictions, family oriented
- Subdivision The rossco
- View City view
- Zoning description Residential/commercial
- Lot dimensions 862
- Lot size (acres) 0.020253759
- Building size 884
- Listing # 1011782
- Property sub type Single family residence
- Status Active
- Living room / dining room 5.867m X 3.454m
Level: Main - Kitchen 2.921m X 2.489m
Level: Main - Storage 1.499m X 2.896m
Level: Main - Office 2.261m X 2.311m
Level: Main - 1.651m X 1.448m
Level: Main - Bathroom 1.448m X 2.159m
Level: Main - Primary bedroom Measurements not available X 3.353m
Level: Main - Balcony 2.362m X 6.96m
Level: Main
- Listing source url Https://www.realtor.ca/real-estate/28765786/207-5822-garden-st-duncan-east-duncan
- Listing type identifier Idx

$-548
/ Month












