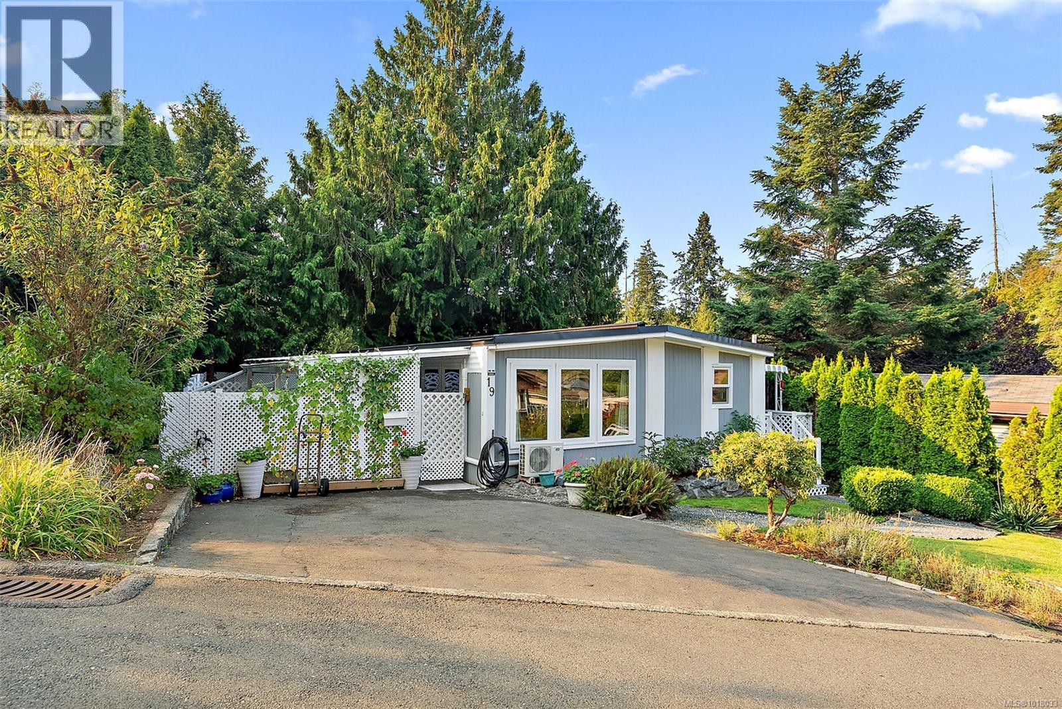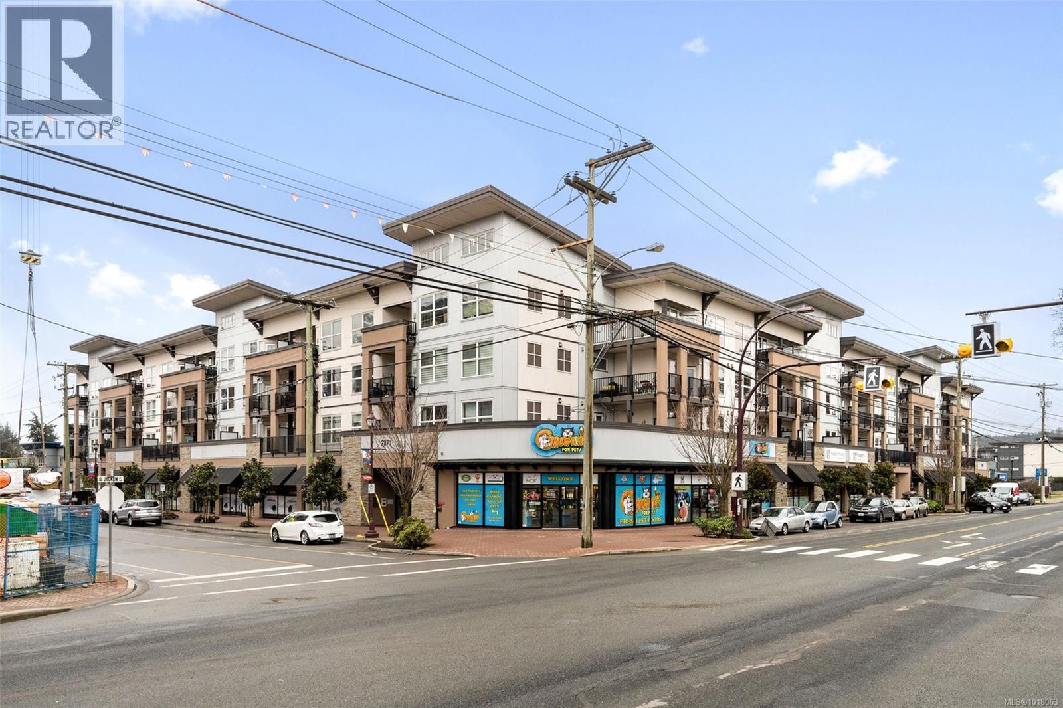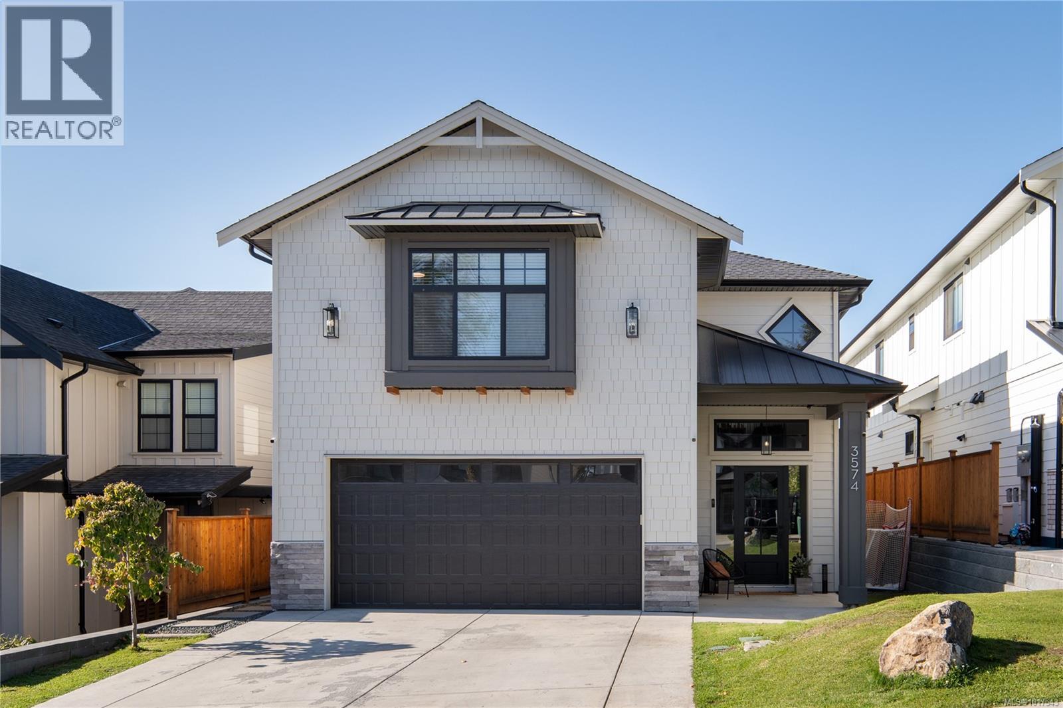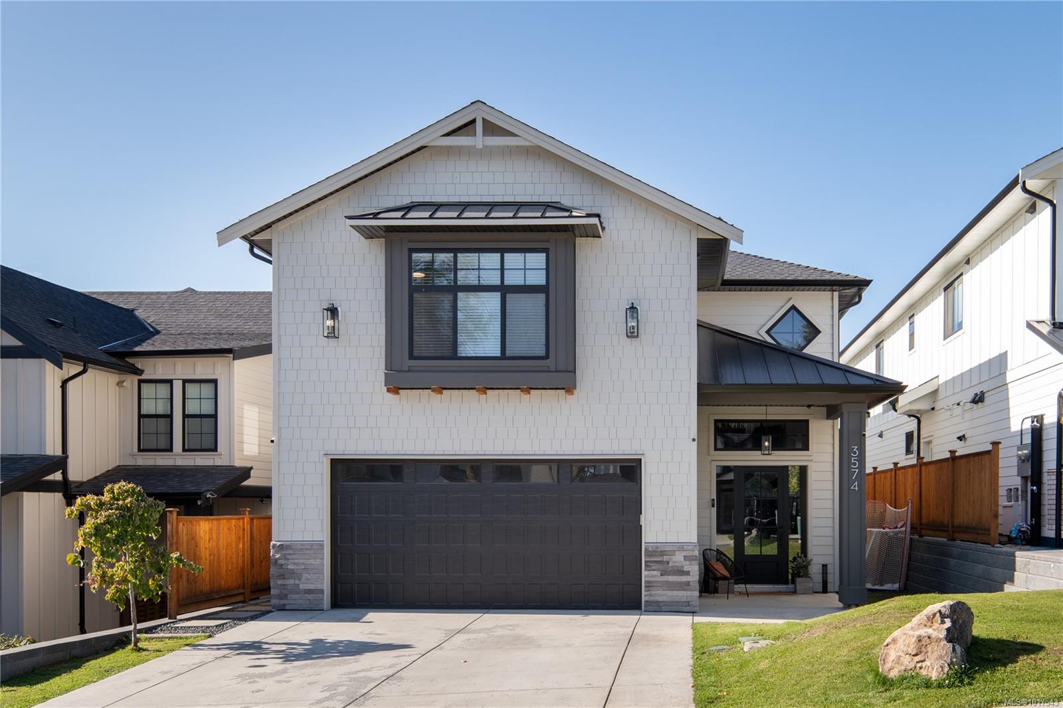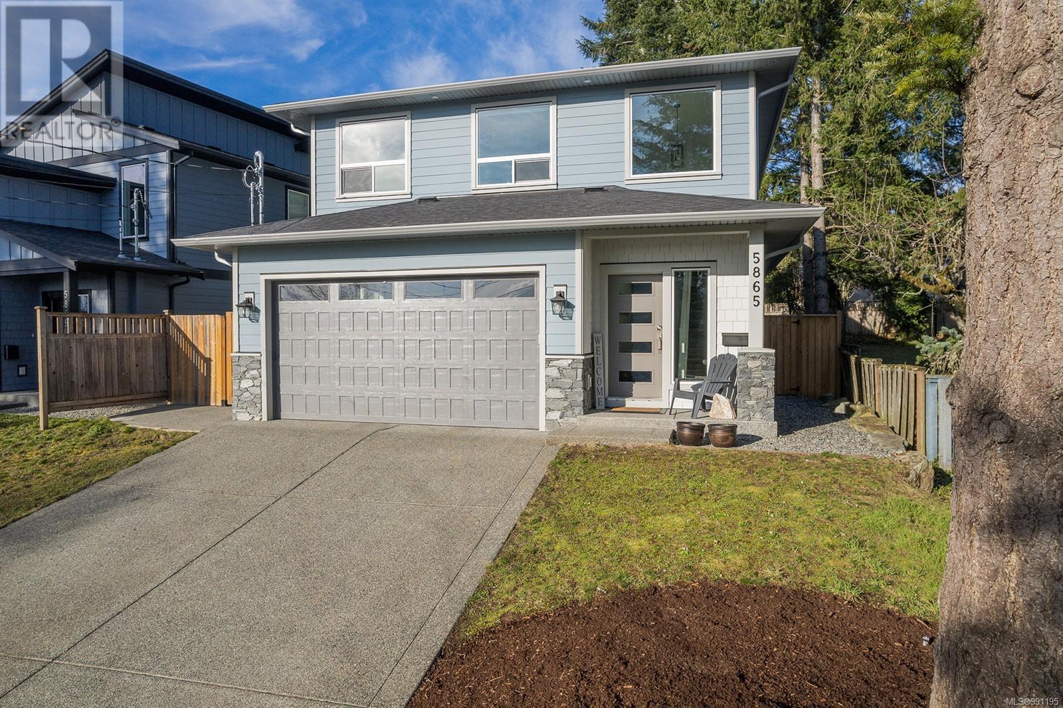
5865 Sycamore St
5865 Sycamore St
Highlights
Description
- Home value ($/Sqft)$333/Sqft
- Time on Houseful195 days
- Property typeSingle family
- Median school Score
- Year built2020
- Mortgage payment
Beautiful 3-bedroom + den, 3-bath family home in a fantastic East Duncan neighborhood! Built in 2020, this modern home comes with a new home warranty and offers efficient natural gas forced air heating, air conditioning, and an on-demand hot water heater. The bright main level features a dedicated laundry/mudroom, a spacious open foyer, and a stunning custom kitchen with beautiful finishes, stainless steel appliances, and a large island with extra seating—perfect for entertaining. The open-concept living and dining area is warm and inviting, with a cozy gas fireplace and large windows that bring in plenty of natural light. A separate family room or den on the main level provides flexible space for work, play, or guests. Upstairs, a second living room offers extra space—an exceptional feature for families—along with two additional bedrooms, a 5-piece main bath, and a spacious primary suite with a walk-in closet and a 4-piece ensuite. Outside, the fully fenced and landscaped backyard is designed for low maintenance, featuring an exposed aggregate patio, artificial grass, and a covered rear patio for year-round enjoyment. Located in a wonderful family-friendly community, this home offers modern comfort, space, and convenience—don’t miss out! (id:55581)
Home overview
- Cooling Central air conditioning
- Heat source Natural gas
- Heat type Forced air
- # parking spaces 3
- # full baths 3
- # total bathrooms 3.0
- # of above grade bedrooms 3
- Has fireplace (y/n) Yes
- Subdivision East duncan
- View City view, mountain view
- Zoning description Residential
- Lot dimensions 4968
- Lot size (acres) 0.11672933
- Building size 2549
- Listing # 991195
- Property sub type Single family residence
- Status Active
- Bedroom 3.073m X 4.191m
Level: 2nd - Living room 3.658m X 5.994m
Level: 2nd - Bedroom 3.556m X 3.429m
Level: 2nd - Ensuite 3.429m X 2.565m
Level: 2nd - Primary bedroom 6.502m X 3.658m
Level: 2nd - Bathroom 1.549m X 3.429m
Level: 2nd - Kitchen 5.258m X 2.692m
Level: Main - Family room 2.845m X 2.718m
Level: Main - Living room 4.47m X 4.394m
Level: Main - Dining room 3.505m X 4.394m
Level: Main - Laundry 3.073m X 2.261m
Level: Main - 5.258m X 2.489m
Level: Main - Bathroom 1.727m X 1.499m
Level: Main
- Listing source url Https://www.realtor.ca/real-estate/28148631/5865-sycamore-st-duncan-east-duncan
- Listing type identifier Idx

$-2,264
/ Month

