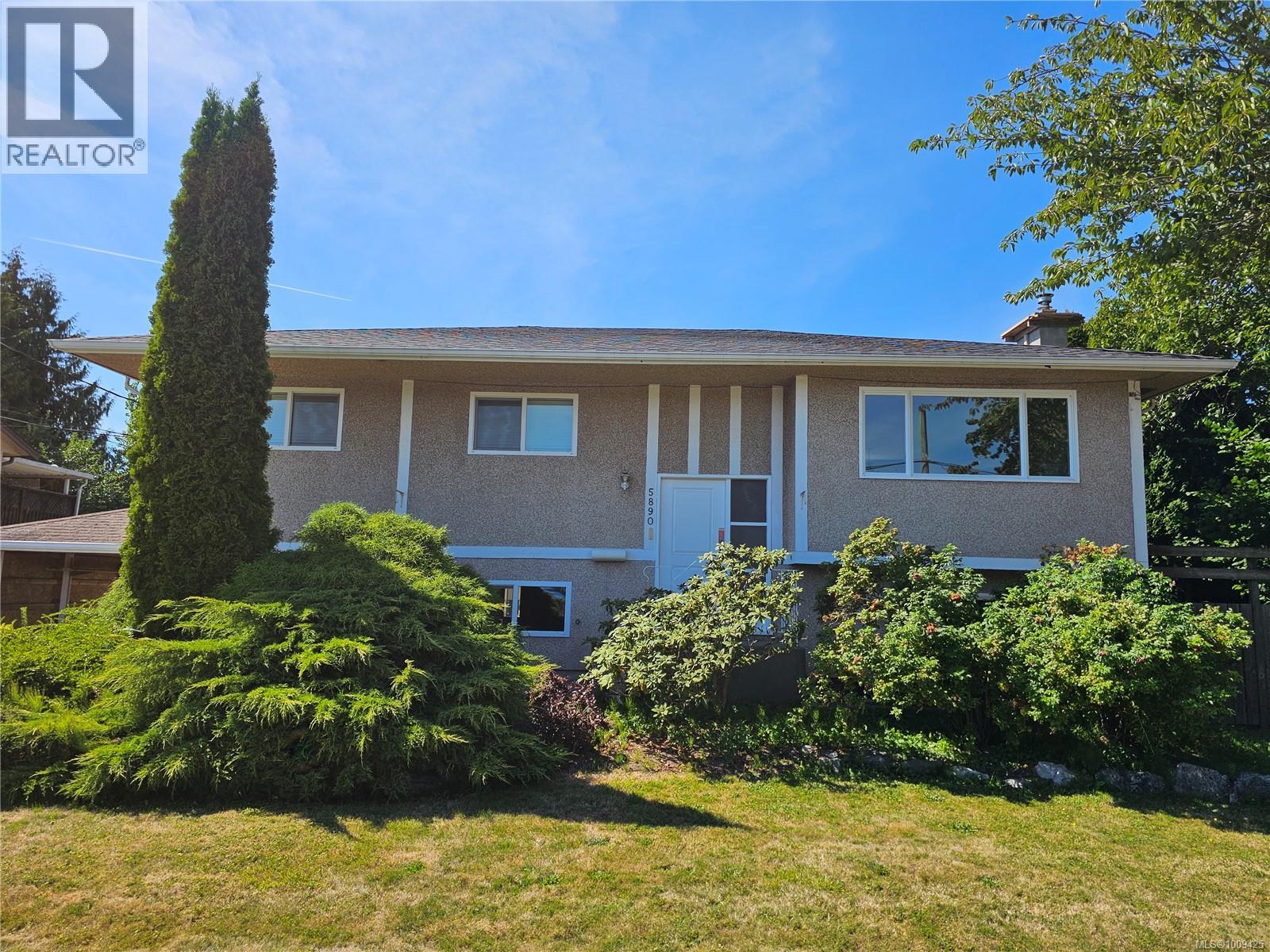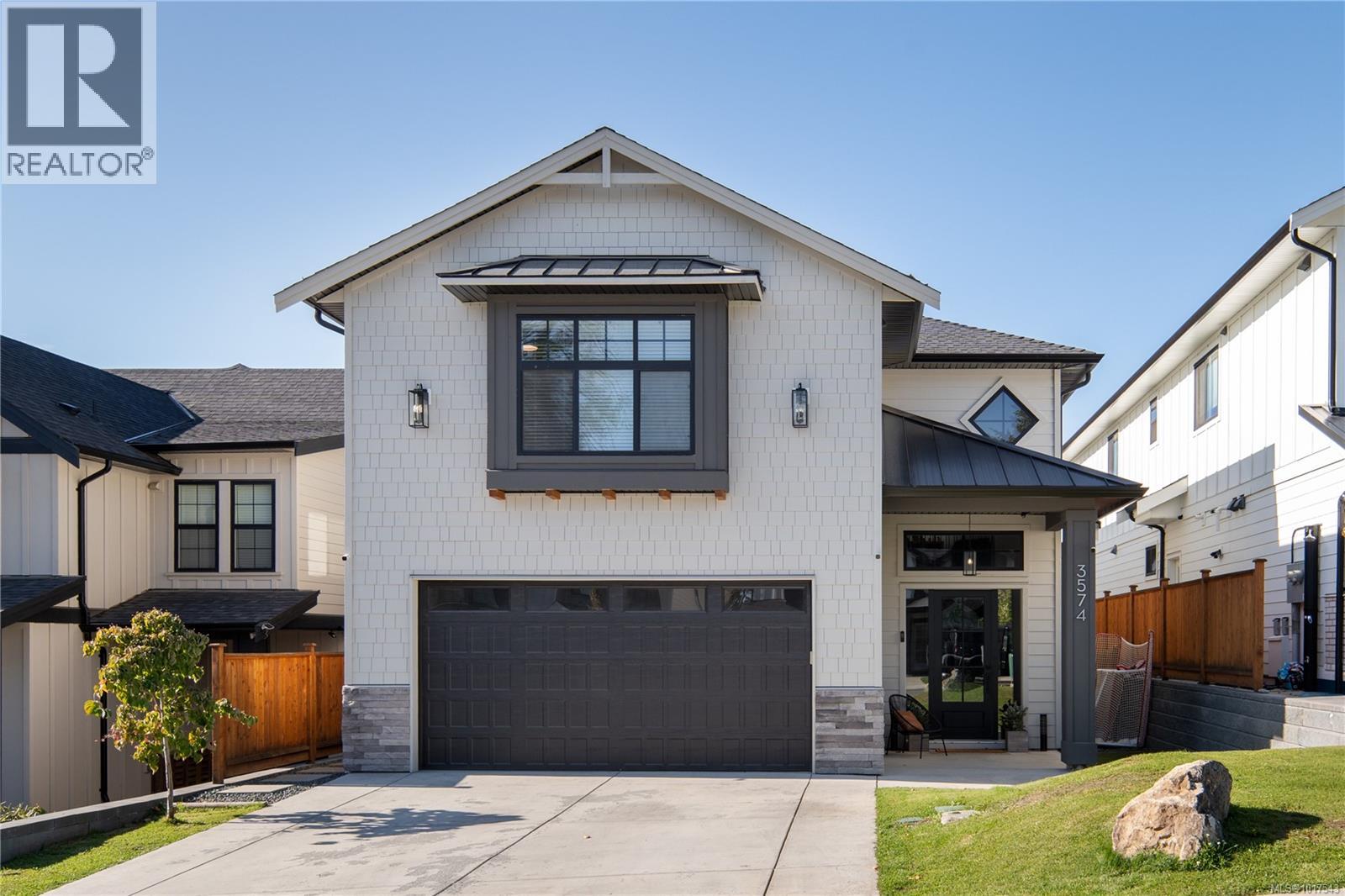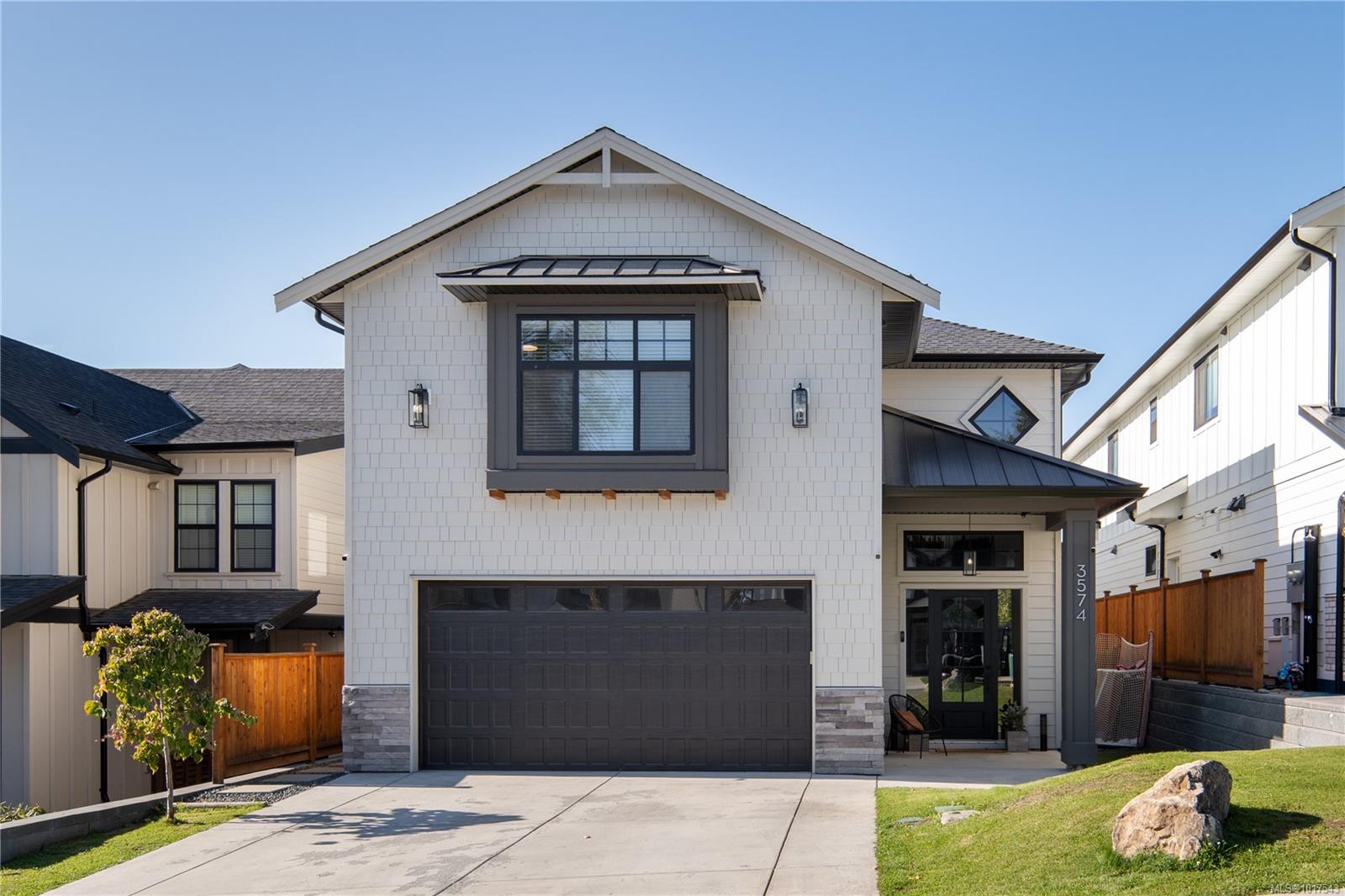
Highlights
Description
- Home value ($/Sqft)$336/Sqft
- Time on Houseful75 days
- Property typeSingle family
- Median school Score
- Year built1967
- Mortgage payment
Here is a great family home on a large sunny lot in a friendly neighbourhood with loads of potential. All the important things have been done! The house has a new roof, new kitchen cabinets and countertops, updated electrical (200 AMPS), updated plumbing, and updated bathrooms. The home is super efficient with a heat pump, extra thick walls with additional insulation on most of the exterior, including several vinyl windows. Upgraded PVC perimeter drains. Brand new vinyl deck surface. Large west-facing backyard. The basement is full height with separate access and ready for your development ideas; finish the lower level to your specifications. All this on a double sized lot (70x136) with room to build an additional 2-storey house (buyer to confirm.) Super convenient location close to town, schools and nearby parks. (id:63267)
Home overview
- Cooling Fully air conditioned
- Heat type Heat pump
- # parking spaces 2
- # full baths 2
- # total bathrooms 2.0
- # of above grade bedrooms 3
- Has fireplace (y/n) Yes
- Subdivision East duncan
- Zoning description Residential
- Lot dimensions 9520
- Lot size (acres) 0.2236842
- Building size 2200
- Listing # 1009425
- Property sub type Single family residence
- Status Active
- Unfinished room 3.048m X 3.048m
Level: Lower - Laundry 3.658m X 3.658m
Level: Lower - Unfinished room 4.877m X 3.353m
Level: Lower - Unfinished room 3.048m X 3.048m
Level: Lower - Unfinished room 3.658m X 3.353m
Level: Lower - Bathroom 4 - Piece
Level: Lower - Bedroom 2.743m X 2.743m
Level: Main - Dining room 3.048m X 2.743m
Level: Main - Bathroom 4 - Piece
Level: Main - Bedroom 3.048m X 3.048m
Level: Main - Kitchen 3.962m X 2.743m
Level: Main - Living room 3.962m X 3.658m
Level: Main - Primary bedroom 3.658m X 3.048m
Level: Main
- Listing source url Https://www.realtor.ca/real-estate/28707689/5890-chesterfield-ave-duncan-east-duncan
- Listing type identifier Idx

$-1,973
/ Month












