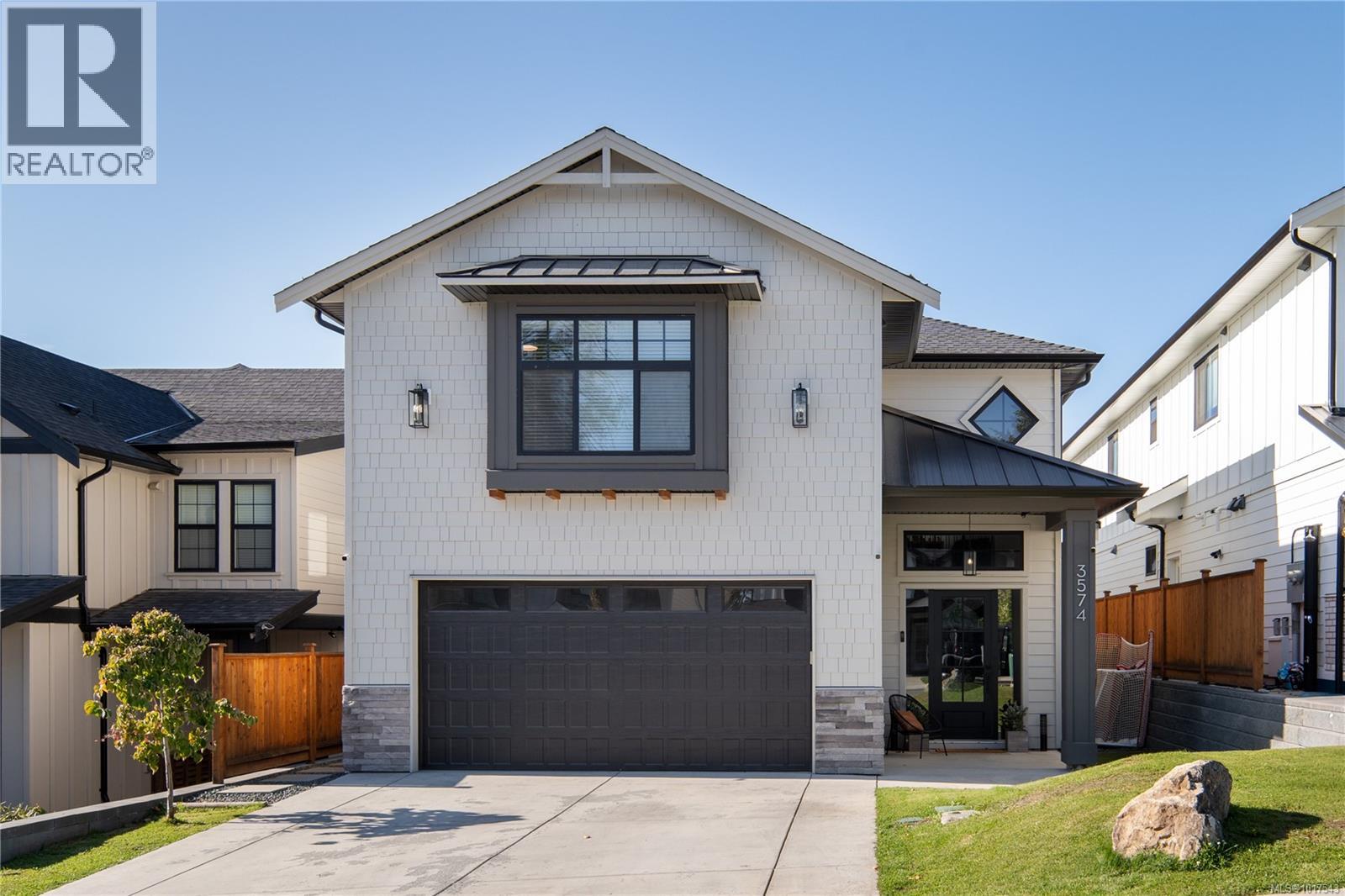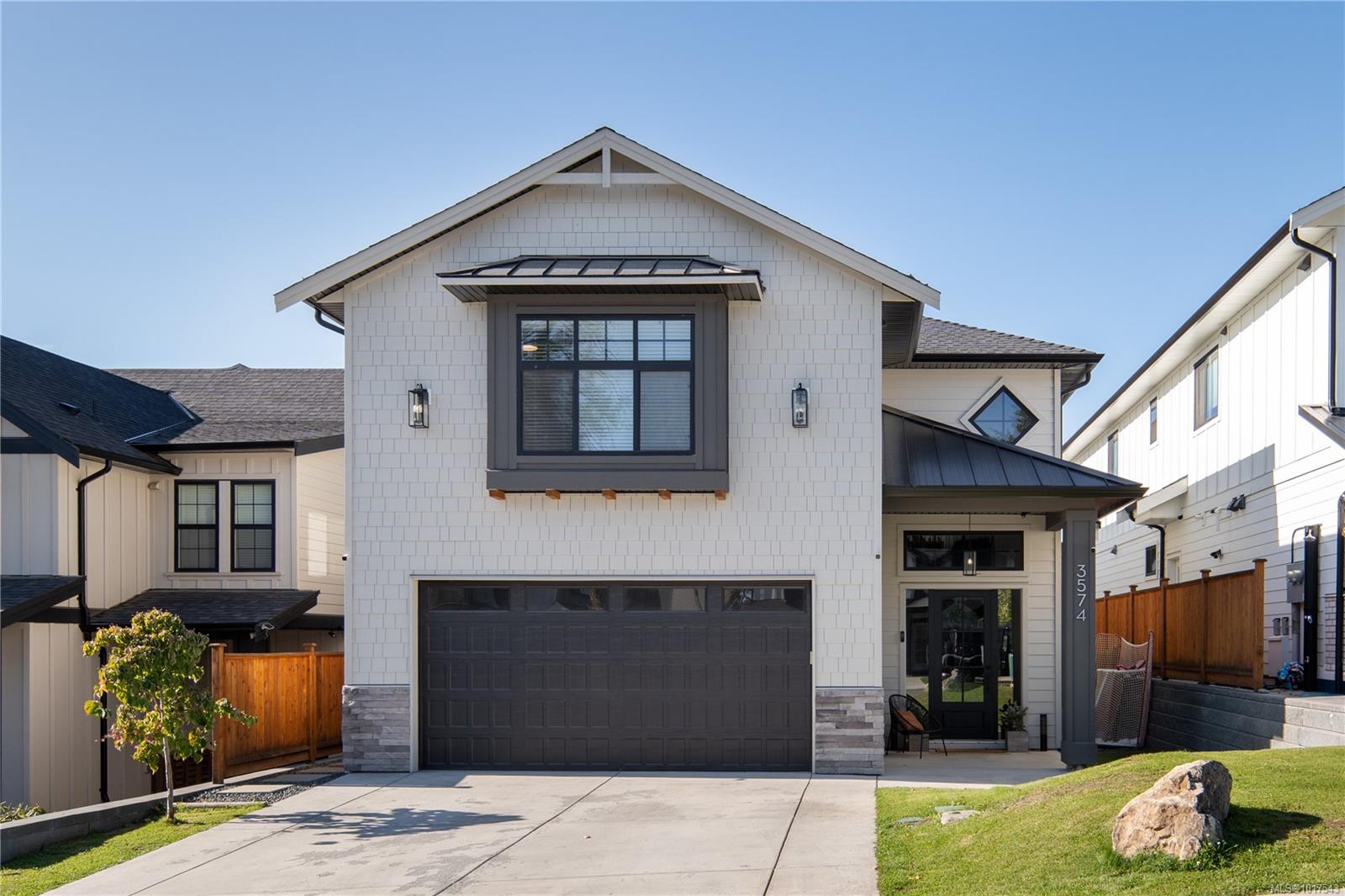
Highlights
Description
- Home value ($/Sqft)$346/Sqft
- Time on Houseful49 days
- Property typeSingle family
- Median school Score
- Year built1992
- Mortgage payment
This bright and welcoming rancher with a bonus room over the garage offers a versatile layout perfect for downsizing, aging in place, or a small family. Both spacious bedrooms feature their own full ensuite bathrooms, providing comfort and privacy. The heart of the home is a large country-style kitchen with an eating nook and an adjoining dining room, making it ideal for everyday living or entertaining. A family room off the kitchen and a formal living room add flexibility, while the bonus room above the garage is perfect for guests, hobbies, or a home office. The property is fully landscaped with mature gardens, fruit trees, and a fenced backyard complete with a secure dog run. Multiple skylights fill the home with natural light, and features like built-in vacuum and an extra-large double garage 22X21 with workshop and storage rooms add to the convenience and value. Located close to shopping, amenities, and on the city bus route, this home combines warmth, functionality, and lifestyle in one well-designed package. (id:63267)
Home overview
- Cooling Air conditioned
- Heat source Electric
- Heat type Baseboard heaters, heat pump
- # parking spaces 4
- # full baths 3
- # total bathrooms 3.0
- # of above grade bedrooms 2
- Subdivision East duncan
- View City view, mountain view
- Zoning description Residential
- Lot dimensions 9397
- Lot size (acres) 0.22079417
- Building size 2024
- Listing # 1012674
- Property sub type Single family residence
- Status Active
- Bonus room 6.401m X 4.572m
Level: 2nd - Workshop 2.743m X 2.134m
Level: Main - Kitchen 2.743m X 2.743m
Level: Main - Storage 3.658m X 2.134m
Level: Main - Primary bedroom 3.962m X 3.353m
Level: Main - Sunroom 3.658m X 3.962m
Level: Main - Family room 4.267m X 3.962m
Level: Main - Dining room 3.962m X 3.048m
Level: Main - Bedroom 3.962m X 3.658m
Level: Main - Laundry 1.829m X 1.524m
Level: Main - Dining nook 3.962m X 3.048m
Level: Main - Living room 4.572m X 3.962m
Level: Main - Bathroom 2 - Piece
Level: Other - Ensuite 3 - Piece
Level: Other - Ensuite 4 - Piece
Level: Other
- Listing source url Https://www.realtor.ca/real-estate/28806609/5949-jaynes-rd-duncan-east-duncan
- Listing type identifier Idx

$-1,866
/ Month












