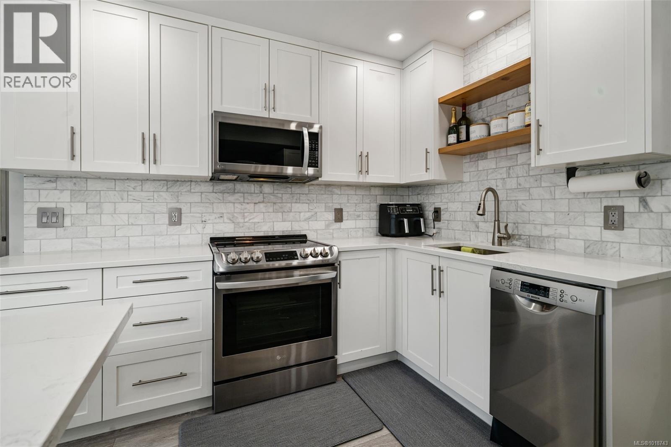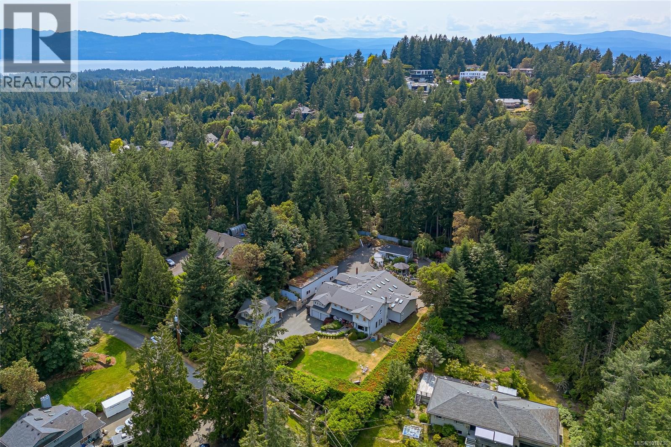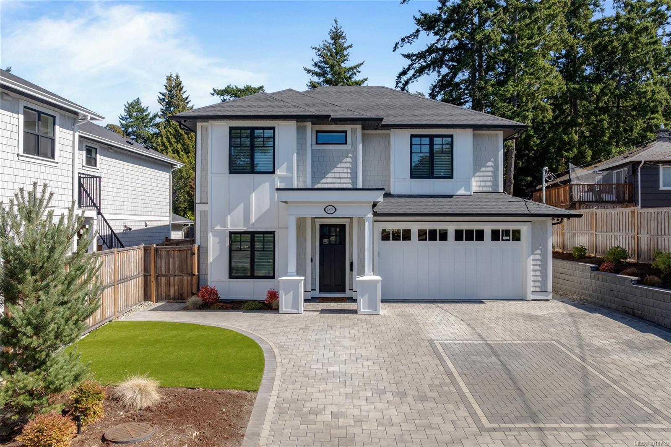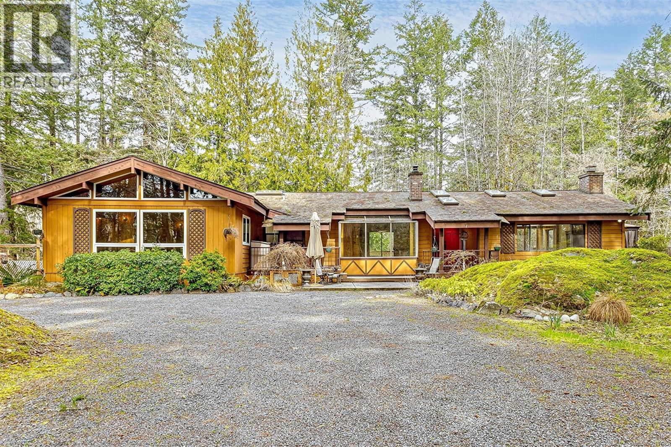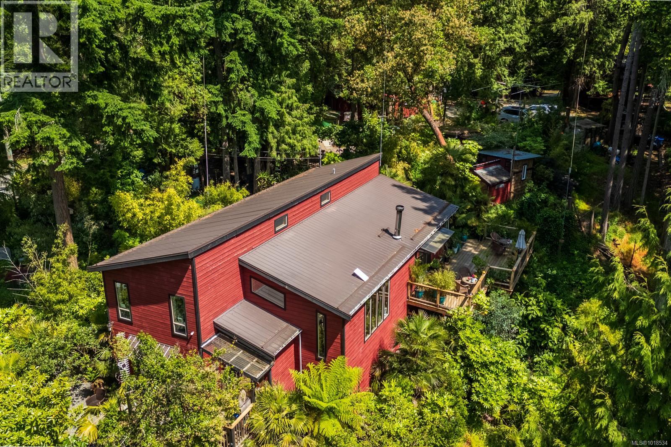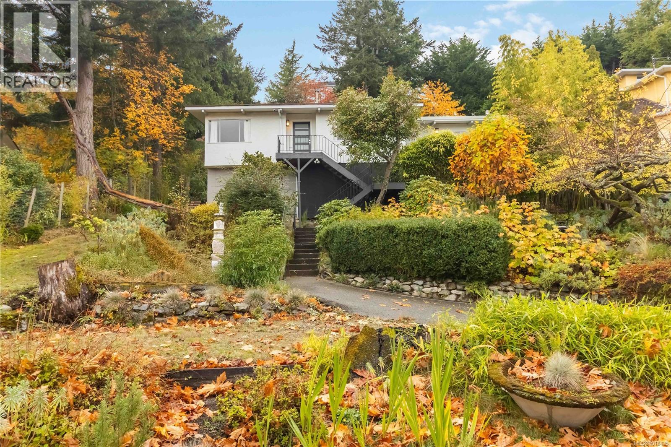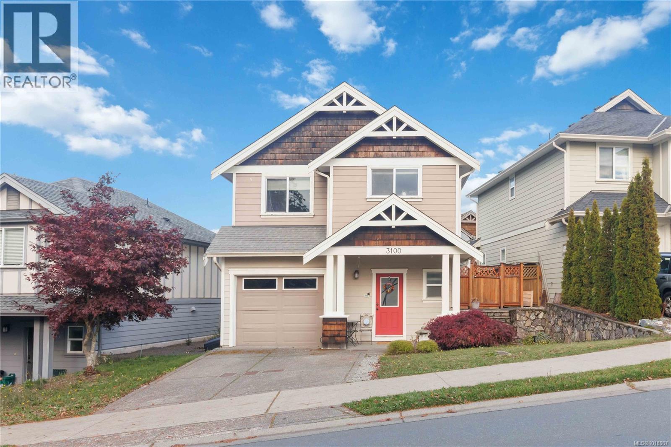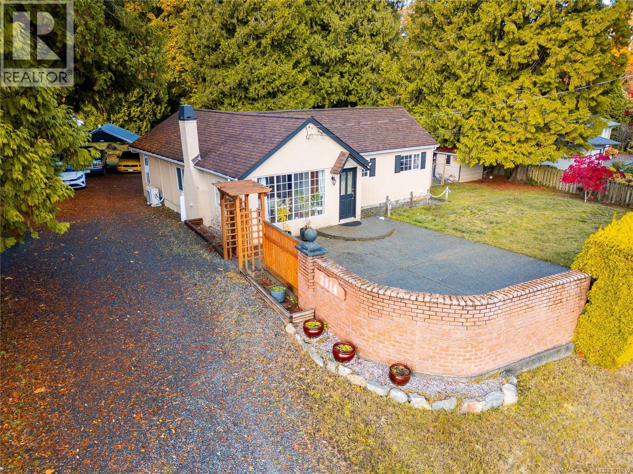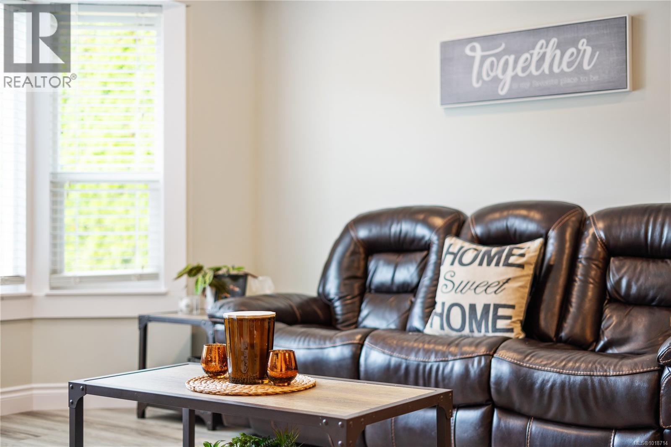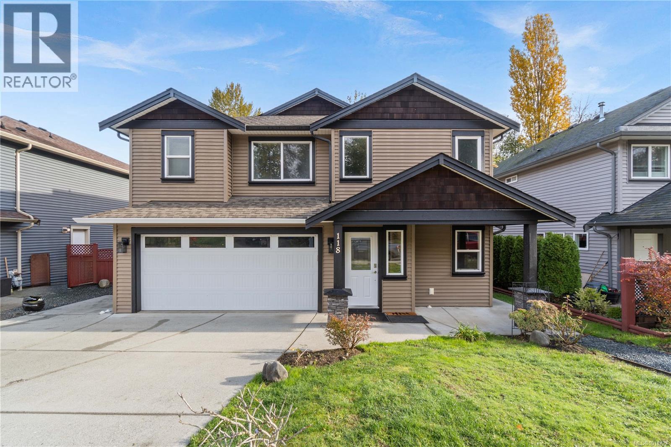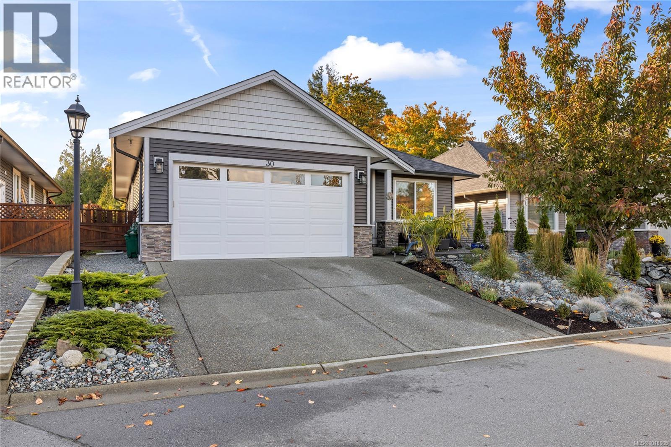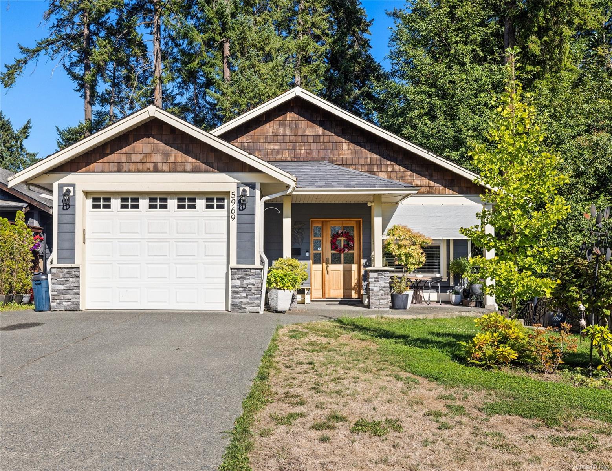
Highlights
Description
- Home value ($/Sqft)$332/Sqft
- Time on Houseful46 days
- Property typeResidential
- StyleArts & crafts
- Median school Score
- Lot size5,663 Sqft
- Year built2011
- Garage spaces1
- Mortgage payment
Nestled in a sought-after, family-friendly neighborhood, this charming 3-bedroom, 3-bathroom home enjoys an open floorplan and 9ft ceilings both up and down. A spacious 2-bedroom suite provides excellent potential for extended family living or rental income, while the property’s location bordering green space ensures privacy and a natural backdrop. Inside, the cozy living room features a gas fireplace, creating a warm and inviting atmosphere, and a new heat pump provides efficient year-round comfort. Ideally situated just a short walk from restaurants, a grocery store, a local coffee shop, and a welcoming pub, this home also offers easy access to scenic walking trails, parks, and top-rated schools. A great opportunity for the growing family or multi-generational living!
Home overview
- Cooling Hvac
- Heat type Heat pump
- Sewer/ septic Sewer connected
- Utilities Cable connected, electricity connected, garbage, natural gas connected, phone connected, recycling, underground utilities
- Construction materials Cement fibre, frame wood, insulation all, stone
- Foundation Concrete perimeter
- Roof Fibreglass shingle
- Exterior features Balcony/deck, fencing: partial
- # garage spaces 1
- # parking spaces 3
- Has garage (y/n) Yes
- Parking desc Garage
- # total bathrooms 4.0
- # of above grade bedrooms 5
- # of rooms 15
- Flooring Mixed
- Appliances Dishwasher, f/s/w/d
- Has fireplace (y/n) Yes
- Laundry information In house
- County North cowichan municipality of
- Area Duncan
- Water source Municipal
- Zoning description Residential
- Directions 230789
- Exposure West
- Lot desc Curb & gutter, easy access, family-oriented neighbourhood, quiet area, shopping nearby, sloped
- Lot size (acres) 0.13
- Basement information Walk-out access
- Building size 2708
- Mls® # 1011940
- Property sub type Single family residence
- Status Active
- Virtual tour
- Tax year 2024
- Lower: 11m X 14m
Level: Lower - Bathroom Lower: 3m X 6m
Level: Lower - Lower: 4m X 7m
Level: Lower - Lower: 16m X 10m
Level: Lower - Lower: 10m X 10m
Level: Lower - Lower: 12m X 9m
Level: Lower - Living room Main: 11m X 16m
Level: Main - Primary bedroom Main: 11m X 13m
Level: Main - Main: 5m X 10m
Level: Main - Bedroom Main: 11m X 9m
Level: Main - Kitchen Main: 15m X 14m
Level: Main - Ensuite Main: 5m X 8m
Level: Main - Bathroom Main: 5m X 7m
Level: Main - Bedroom Main: 11m X 10m
Level: Main - Main: 6m X 7m
Level: Main
- Listing type identifier Idx

$-2,397
/ Month

