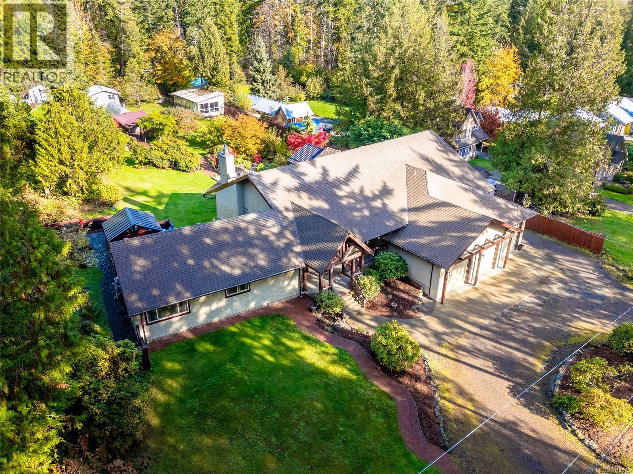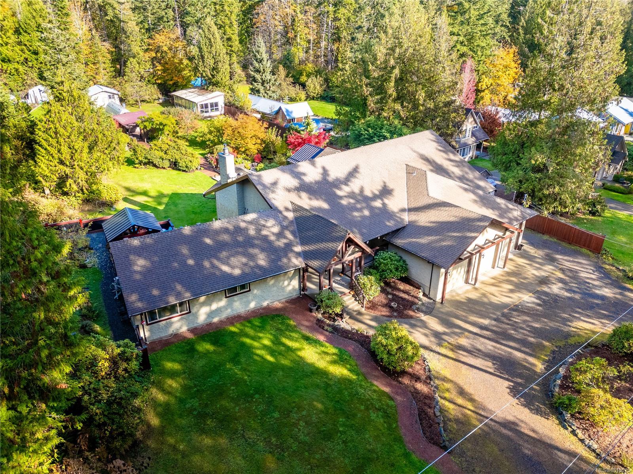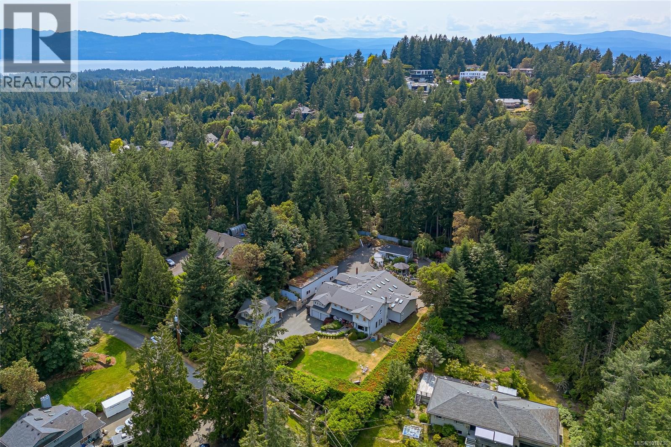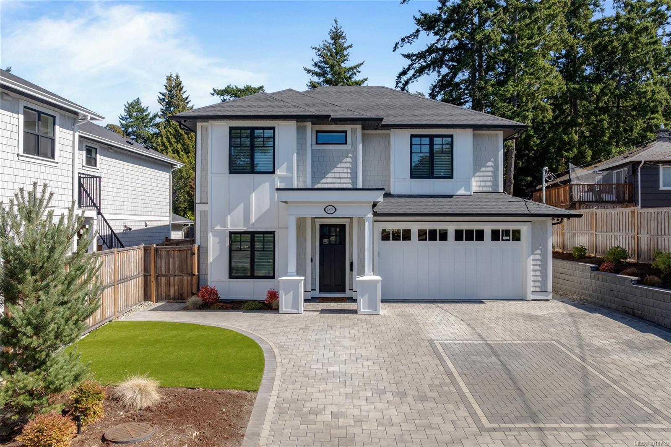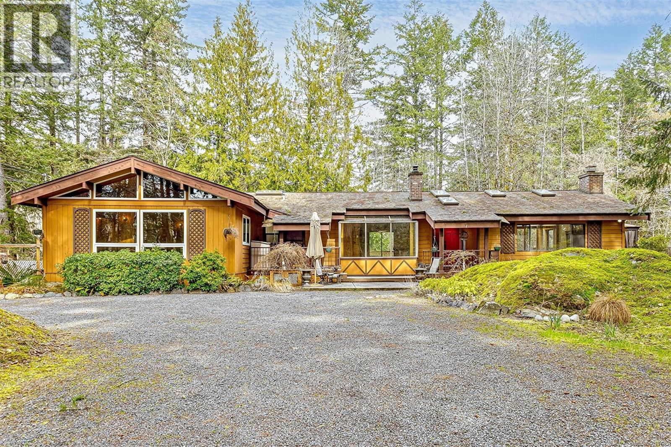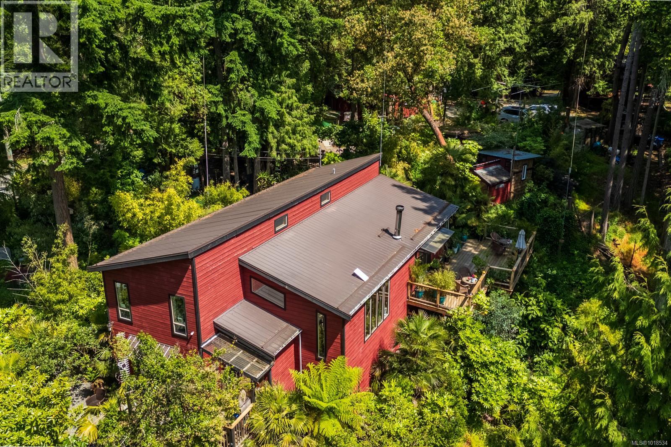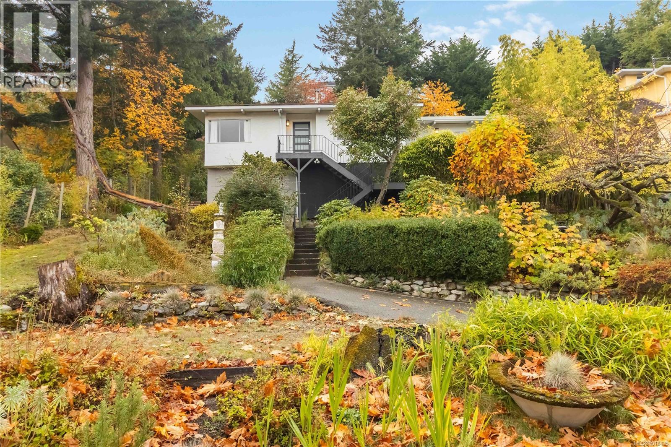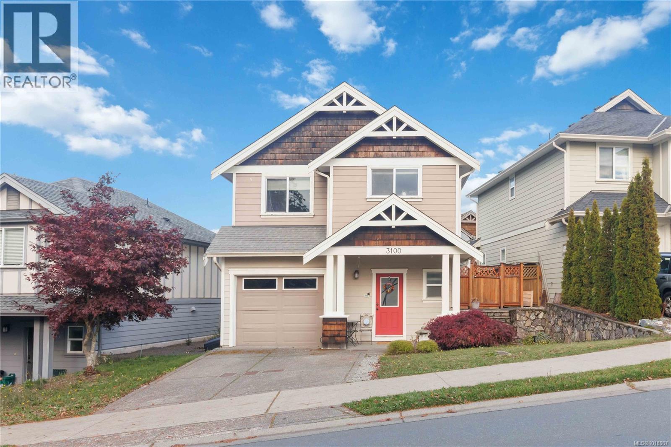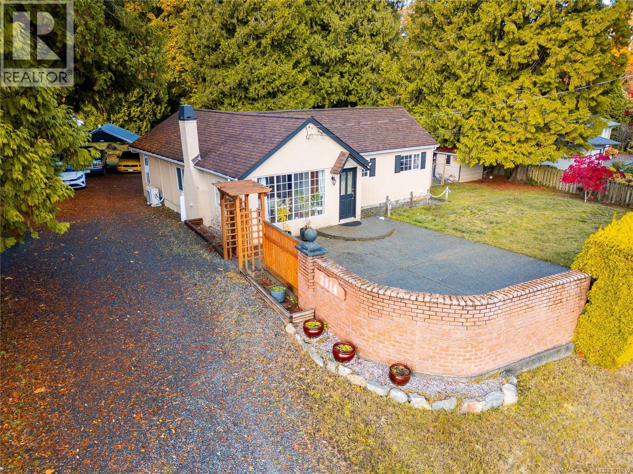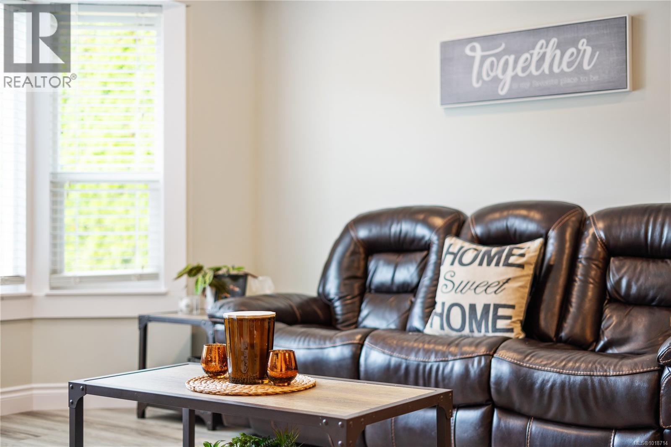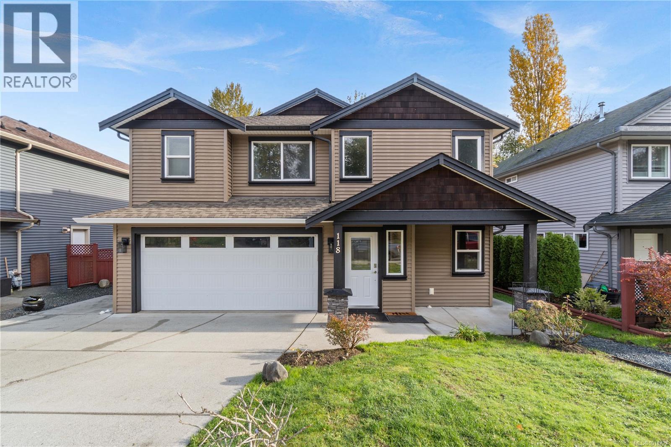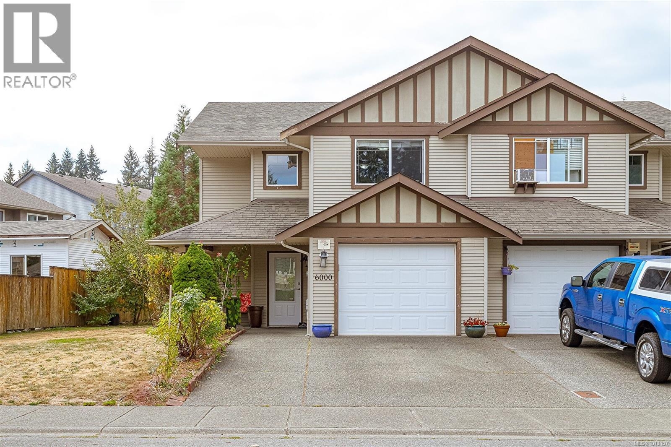
6000 Rockridge Rd
6000 Rockridge Rd
Highlights
Description
- Home value ($/Sqft)$296/Sqft
- Time on Houseful53 days
- Property typeSingle family
- Median school Score
- Year built2006
- Mortgage payment
Welcome to 6000 Rockridge - located on a cul-de- sac with lots of upgrades this is a perfect home with zero strata fees and heaps of space - a 3 bed 2.5 bath family home with a bright and sunny backyard plus a studio with power & wondow and single car garage. This welcoming home has been professionally painted in summer 2025 along with brand new carpeting throughout the upper level. Main level has a lovely kitchen, recently updated with new stainless steel appliances. The dining room & living room are open plan with a cozy propane fireplace for chilly nights. Sliding doors in the living room lead to a covered south facing patio. A laundry room and mud room , half bath and garage round out the lower level. The upper level has 3 large bedrooms & 2 full baths. The primary bedroom has a 4 piece ensuite and large walk in closet. The bright south and west facing back yard is fully fenced - perfect for kids and pets and has a covered patio area. Path leads to a 100 sq. ft. studio with power that is perfect for office space, yoga studio or kids' play room. Another patio area has grape wines for shade and a fountain. Nice, grassy & sunny side yard too which is perfect for the kids or as additional parking. Mature landscaping with heaps of grape vines & fig trees Walking distance to shopping, recreation, schools and Duncan amenities. Come view today! (id:63267)
Home overview
- Cooling Window air conditioner
- Heat source Propane
- Heat type Baseboard heaters
- # parking spaces 3
- # full baths 3
- # total bathrooms 3.0
- # of above grade bedrooms 3
- Has fireplace (y/n) Yes
- Community features Pets allowed, family oriented
- Subdivision West duncan
- View Mountain view
- Zoning description Residential
- Lot size (acres) 0.0
- Building size 2094
- Listing # 1013157
- Property sub type Single family residence
- Status Active
- Ensuite 4 - Piece
Level: 2nd - Bedroom 3.023m X 4.166m
Level: 2nd - Bedroom 3.15m X 3.861m
Level: 2nd - Primary bedroom 3.683m X 4.42m
Level: 2nd - Bathroom 4 - Piece
Level: 2nd - Dining room 3.124m X 2.87m
Level: Main - 4.648m X 3.023m
Level: Main - Laundry 2.718m X 1.727m
Level: Main - Living room 3.81m X 5.055m
Level: Main - Bathroom 2 - Piece
Level: Main - 2.235m X 3.251m
Level: Main - Measurements not available X 3.353m
Level: Main - 3.759m X 3.099m
Level: Main - Kitchen 3.023m X 3.454m
Level: Main - 2.769m X 2.845m
Level: Other
- Listing source url Https://www.realtor.ca/real-estate/28844948/6000-rockridge-rd-duncan-west-duncan
- Listing type identifier Idx

$-1,653
/ Month

