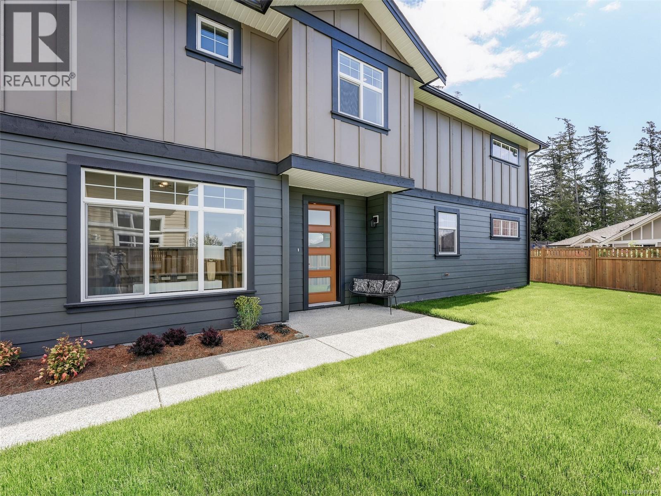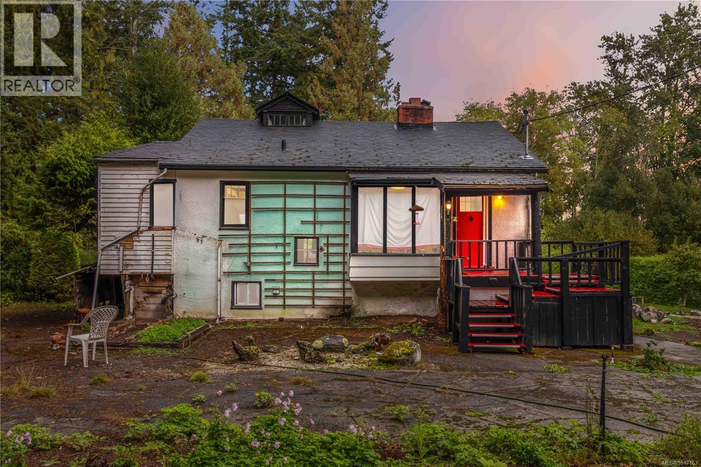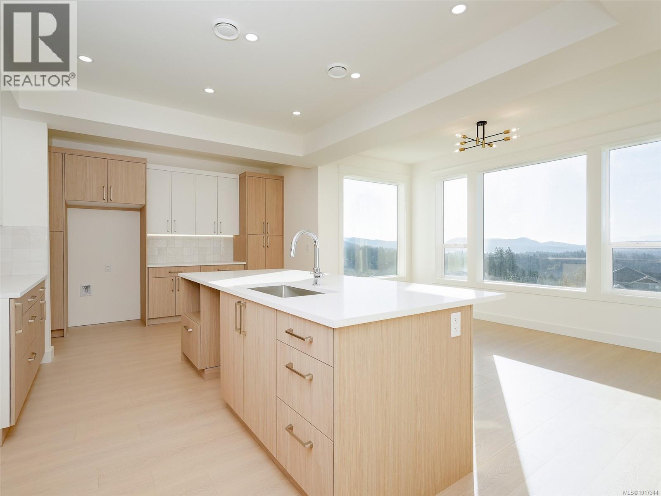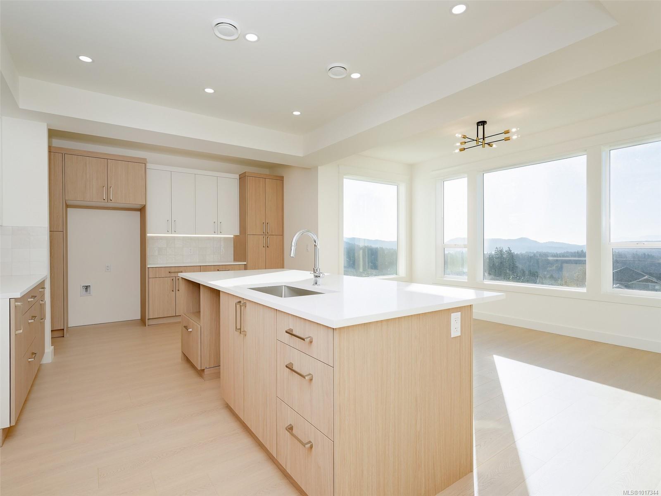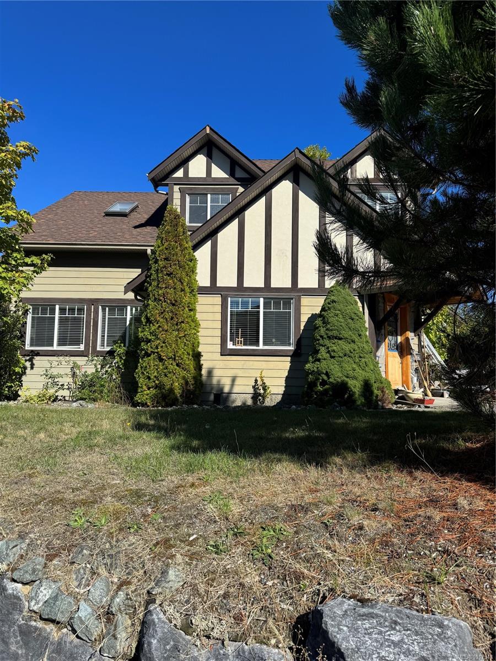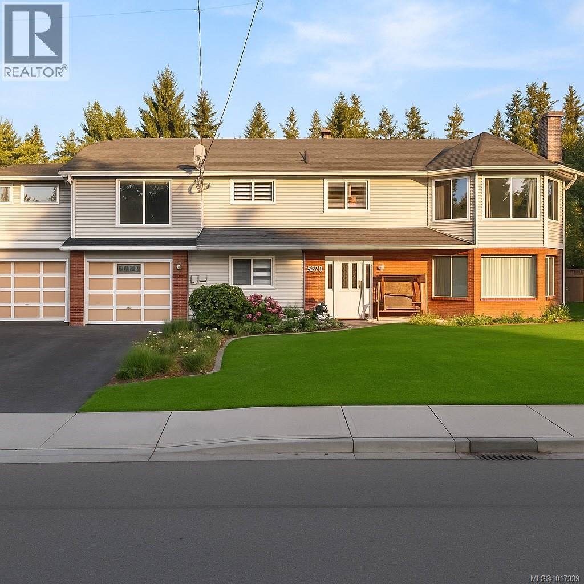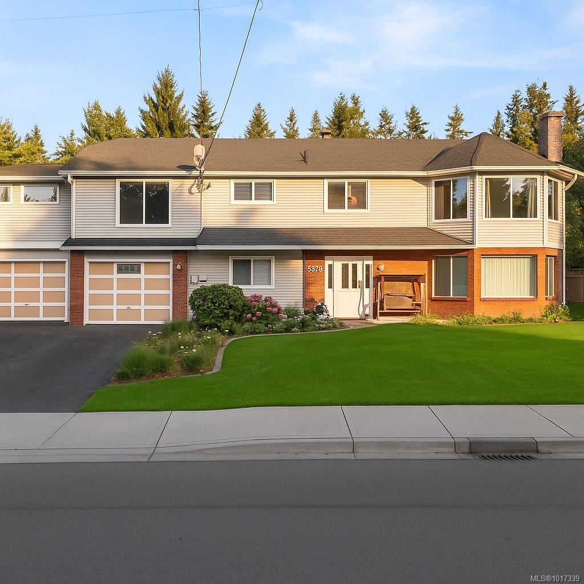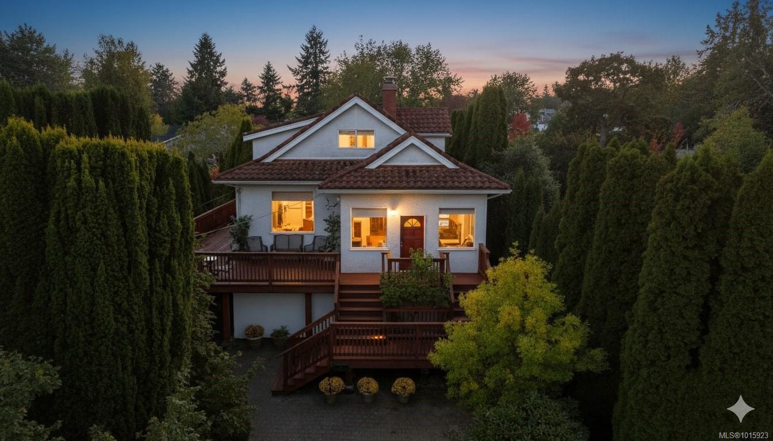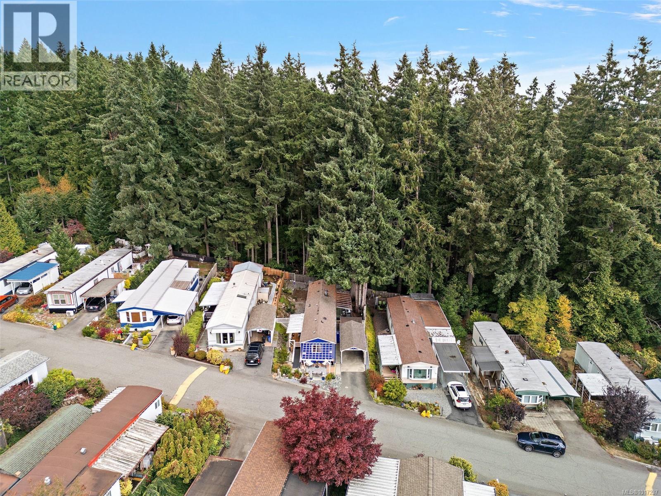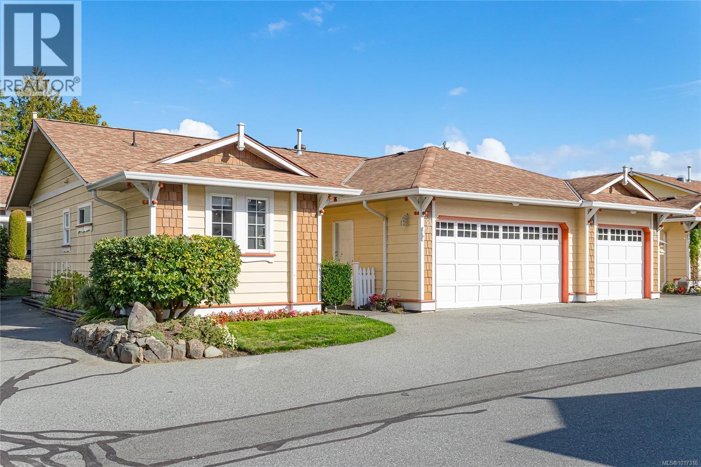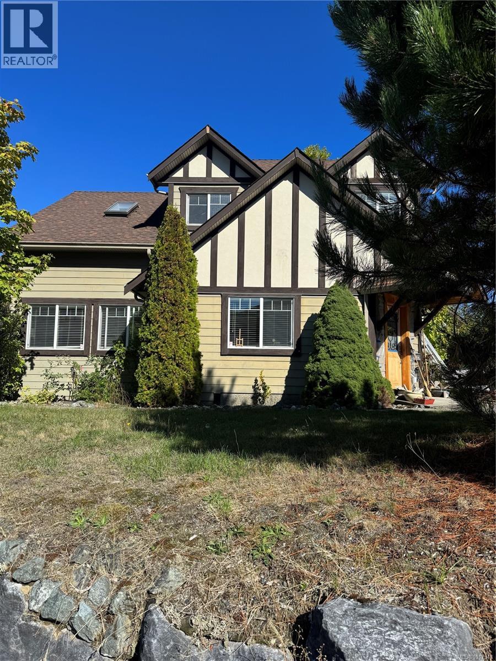
Highlights
Description
- Home value ($/Sqft)$388/Sqft
- Time on Housefulnew 8 hours
- Property typeSingle family
- Median school Score
- Year built2006
- Mortgage payment
Custom designed to fit this unique and impressive corner lot at the entrance to Stonehaven Estates! The versatile three bedroom, two and a half bathroom plan, has a main floor master bedroom plus the option of an upper floor master with shared access to the upper main bath. Stunning architecture with vaulted ceilings in the living area, throughout the upper floor, and even the detached garage! The large foyer leads to the spacious great room and kitchen, all with custom maple floors milled from the site. The main floor master has a large walk in closet and full ensuite. The upper floor features a large family room overlooking below, Juliet balcony, standard bedroom, and huge third bedroom. Features include an efficient heat pump for year-round comfort, security system, and main level laundry room. The easy-care yard has lovely landscaping and large wrap around patio. (id:63267)
Home overview
- Cooling Air conditioned
- Heat source Electric
- Heat type Forced air, heat pump
- # parking spaces 1
- # full baths 3
- # total bathrooms 3.0
- # of above grade bedrooms 3
- Has fireplace (y/n) Yes
- Subdivision West duncan
- View Mountain view
- Zoning description Residential
- Lot dimensions 5662
- Lot size (acres) 0.13303572
- Building size 1995
- Listing # 1017343
- Property sub type Single family residence
- Status Active
- Bedroom 3.531m X 5.969m
Level: 2nd - Bedroom 4.547m X 3.175m
Level: 2nd - Family room 3.607m X 4.648m
Level: 2nd - Bathroom 4 - Piece
Level: 2nd - Ensuite 4 - Piece
Level: Main - Kitchen 2.565m X 4.928m
Level: Main - Dining room 2.972m X 2.591m
Level: Main - Primary bedroom 3.454m X 4.623m
Level: Main - Laundry 1.676m X 1.346m
Level: Main - Living room 2.896m X 4.521m
Level: Main - Bathroom 2 - Piece
Level: Main - Measurements not available X 2.438m
Level: Main
- Listing source url Https://www.realtor.ca/real-estate/28980467/6003-stonehaven-dr-duncan-west-duncan
- Listing type identifier Idx

$-2,067
/ Month

