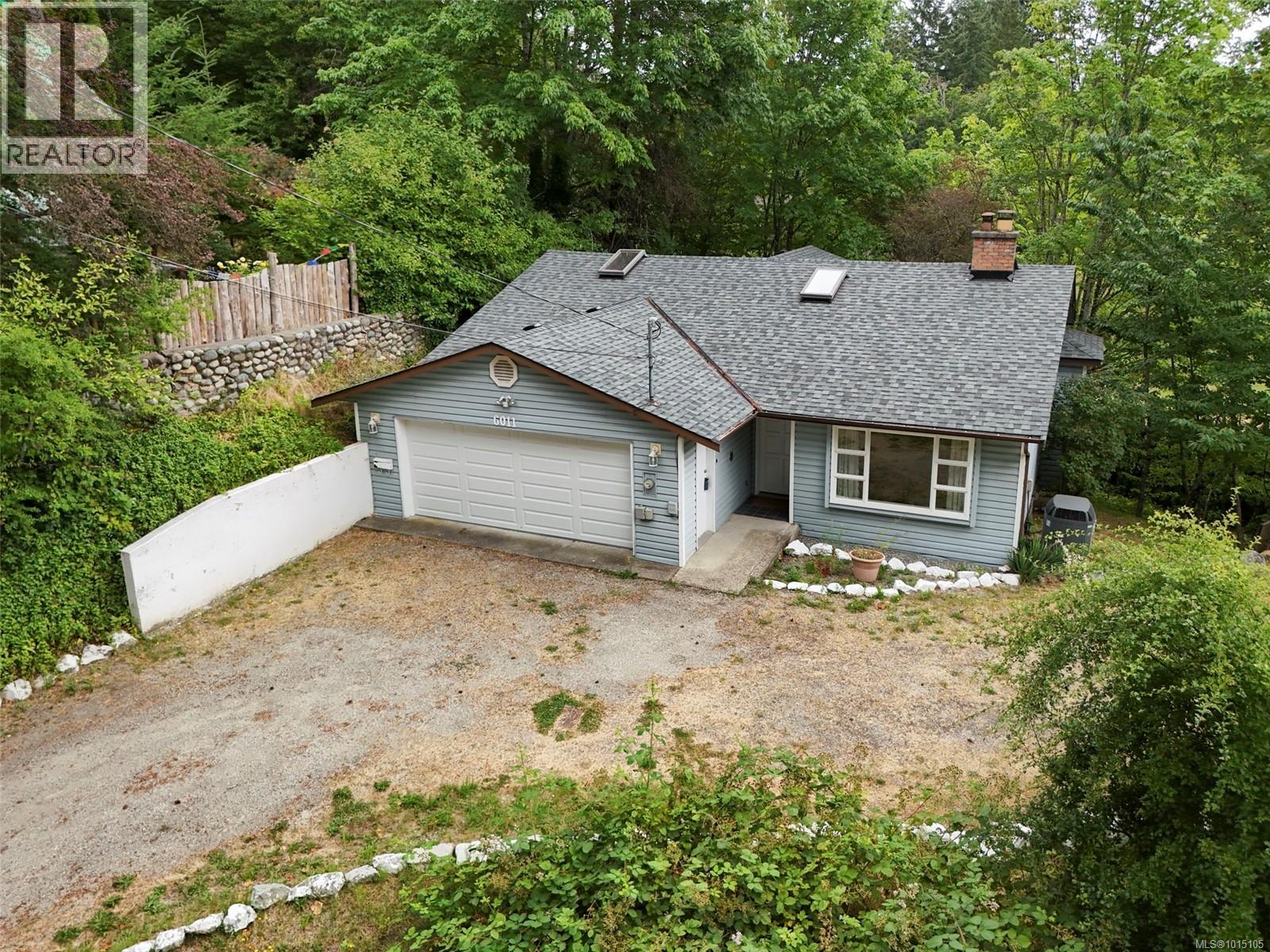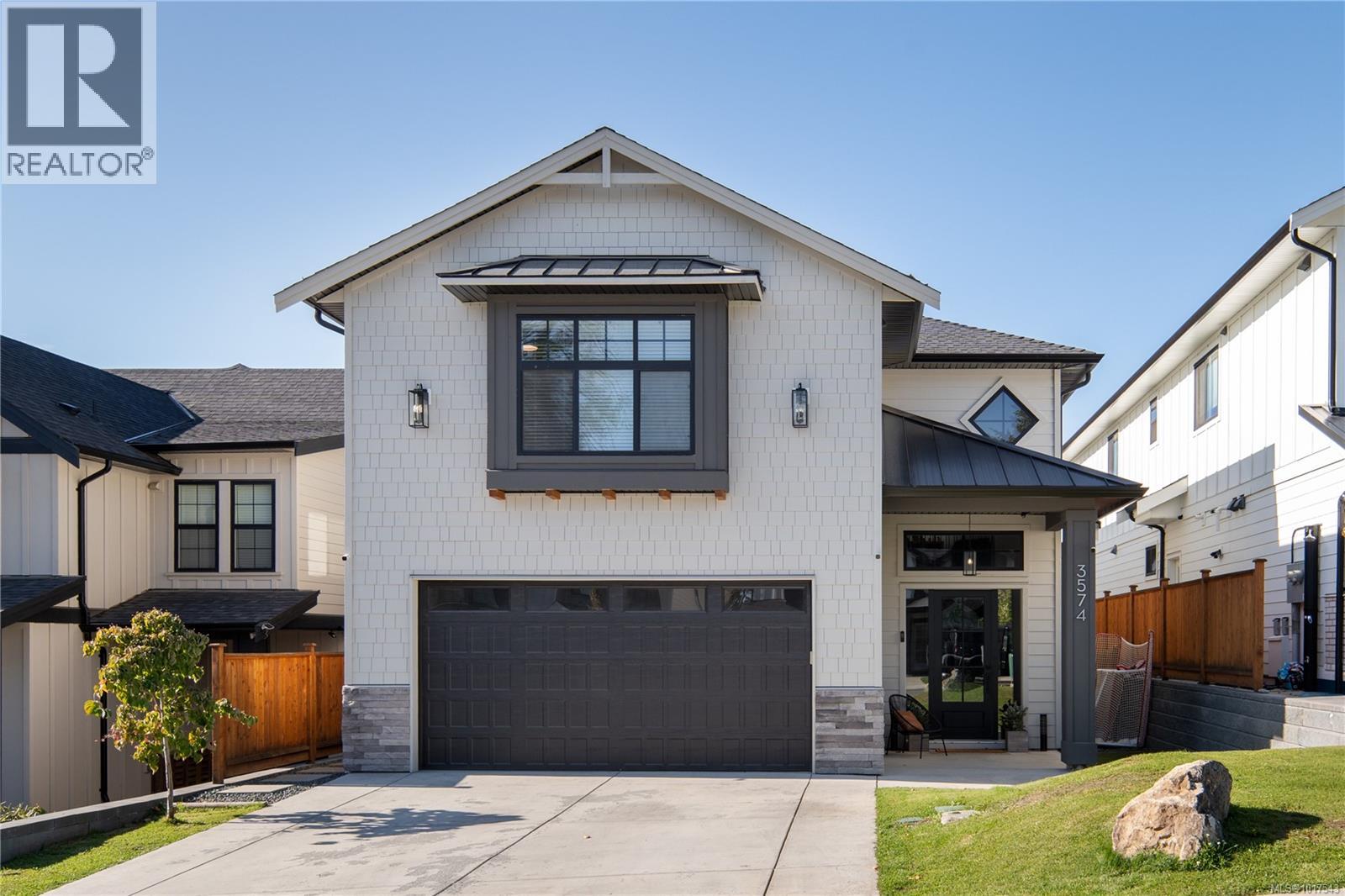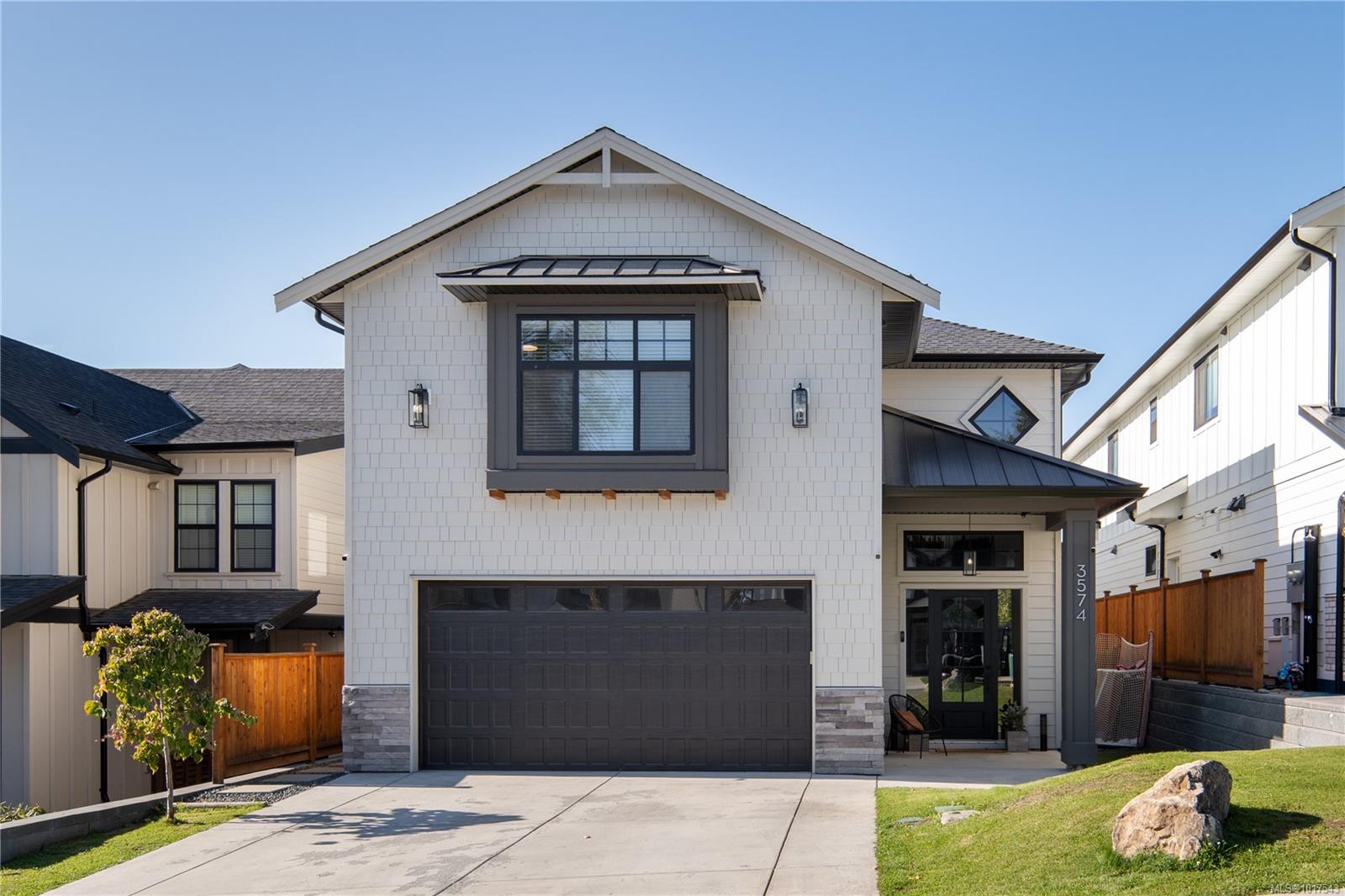
Highlights
This home is
55%
Time on Houseful
26 Days
School rated
4.5/10
Duncan
-5.83%
Description
- Home value ($/Sqft)$242/Sqft
- Time on Houseful26 days
- Property typeSingle family
- Median school Score
- Year built1987
- Mortgage payment
Spacious and full of potential, this 2,500+ sqft home offers room for the whole family in a quiet, convenient location close to town. The well-laid-out upper floor features three bedrooms and two bathrooms, including a bright kitchen with eating area that opens directly onto a generous deck—perfect for outdoor dining and entertaining. Downstairs, you’ll find a large family room and ample storage, providing plenty of options for future development or flexible living space. The property also includes RV parking, making it ideal for adventurers or extra vehicle storage. (id:63267)
Home overview
Amenities / Utilities
- Cooling Air conditioned
- Heat source Wood
- Heat type Heat pump
Exterior
- # parking spaces 4
Interior
- # full baths 2
- # total bathrooms 2.0
- # of above grade bedrooms 3
- Has fireplace (y/n) Yes
Location
- Subdivision West duncan
- Zoning description Residential
Lot/ Land Details
- Lot dimensions 7200
Overview
- Lot size (acres) 0.16917293
- Building size 2605
- Listing # 1015105
- Property sub type Single family residence
- Status Active
Rooms Information
metric
- Storage 4.064m X 2.616m
Level: Lower - Laundry 5.817m X 2.54m
Level: Lower - Family room 4.978m X 5.055m
Level: Lower - Storage 3.327m X 1.549m
Level: Lower - Storage 7.036m X 3.581m
Level: Lower - Ensuite 3 - Piece
Level: Main - Bathroom 3 - Piece
Level: Main - Primary bedroom 4.089m X 3.378m
Level: Main - Bedroom 2.972m X 3.48m
Level: Main - Living room 4.343m X 8.255m
Level: Main - Bedroom 2.972m X 3.48m
Level: Main - 1.295m X 2.845m
Level: Main - Dining room 2.946m X 4.394m
Level: Main - Kitchen 7.264m X 3.683m
Level: Main
SOA_HOUSEKEEPING_ATTRS
- Listing source url Https://www.realtor.ca/real-estate/28917049/6011-mary-st-duncan-west-duncan
- Listing type identifier Idx
The Home Overview listing data and Property Description above are provided by the Canadian Real Estate Association (CREA). All other information is provided by Houseful and its affiliates.

Lock your rate with RBC pre-approval
Mortgage rate is for illustrative purposes only. Please check RBC.com/mortgages for the current mortgage rates
$-1,680
/ Month25 Years fixed, 20% down payment, % interest
$
$
$
%
$
%

Schedule a viewing
No obligation or purchase necessary, cancel at any time
Nearby Homes
Real estate & homes for sale nearby












