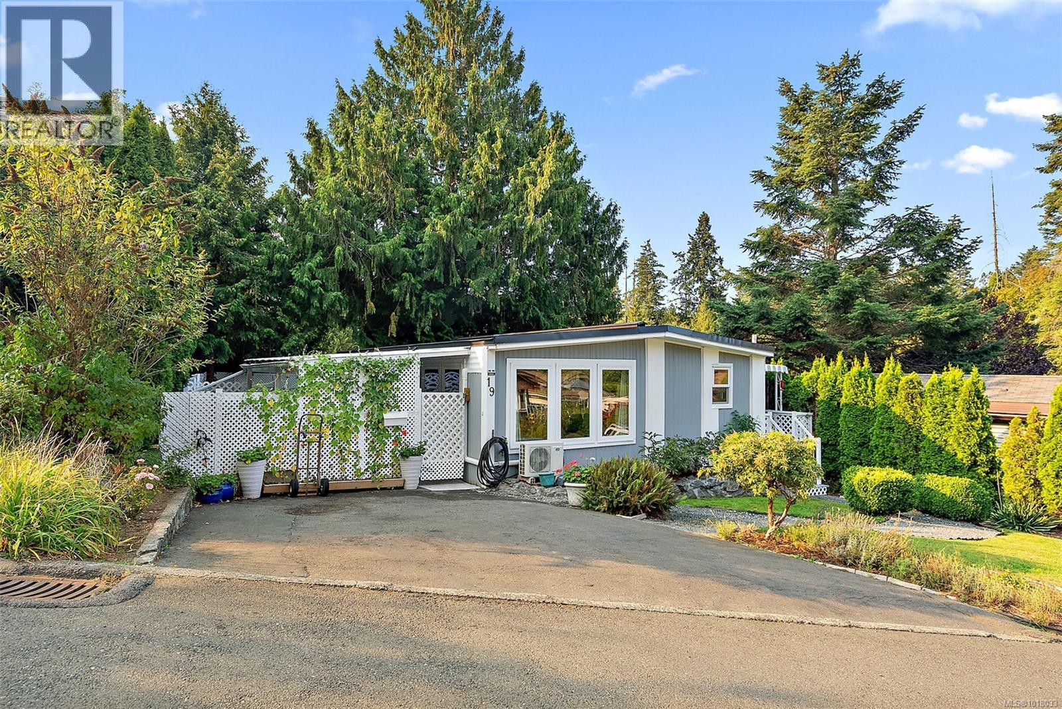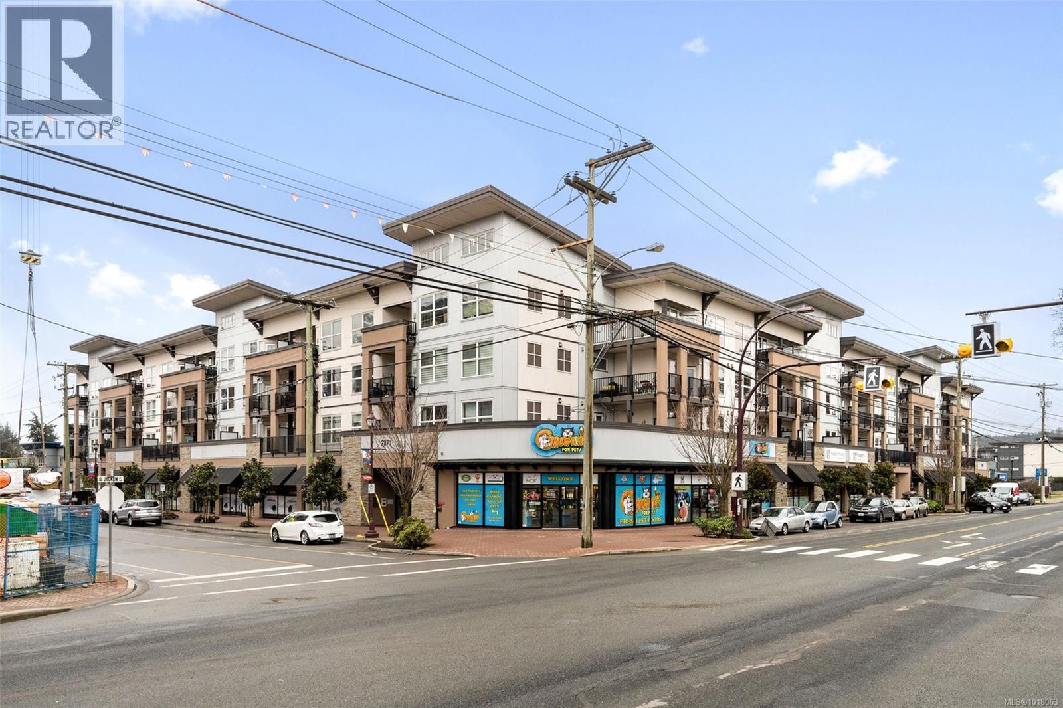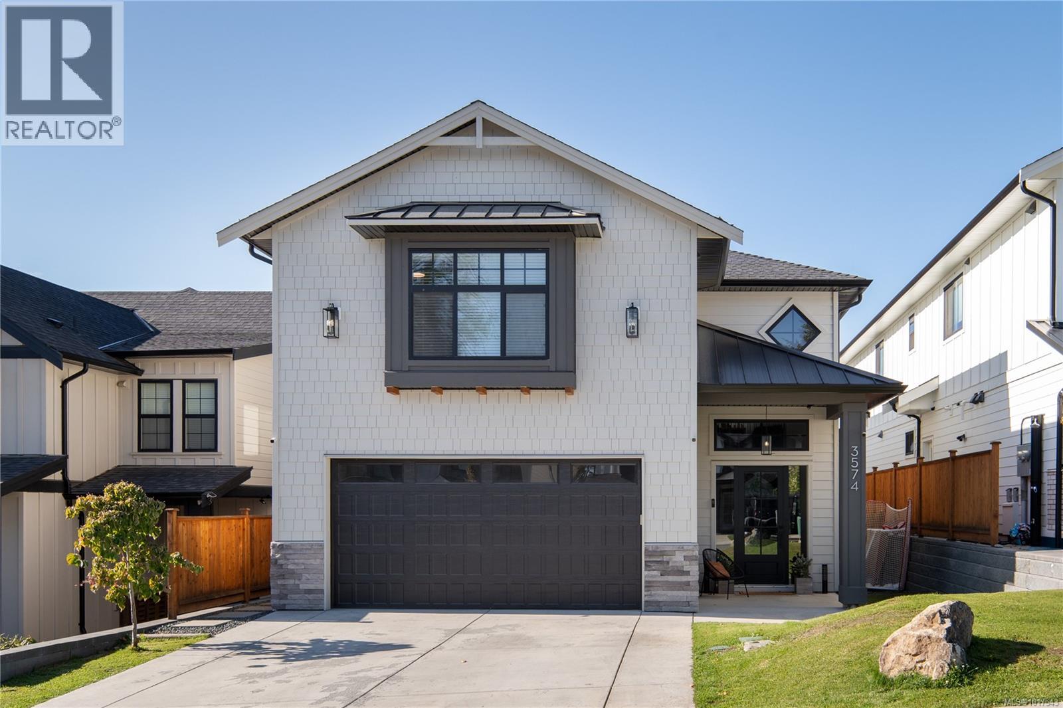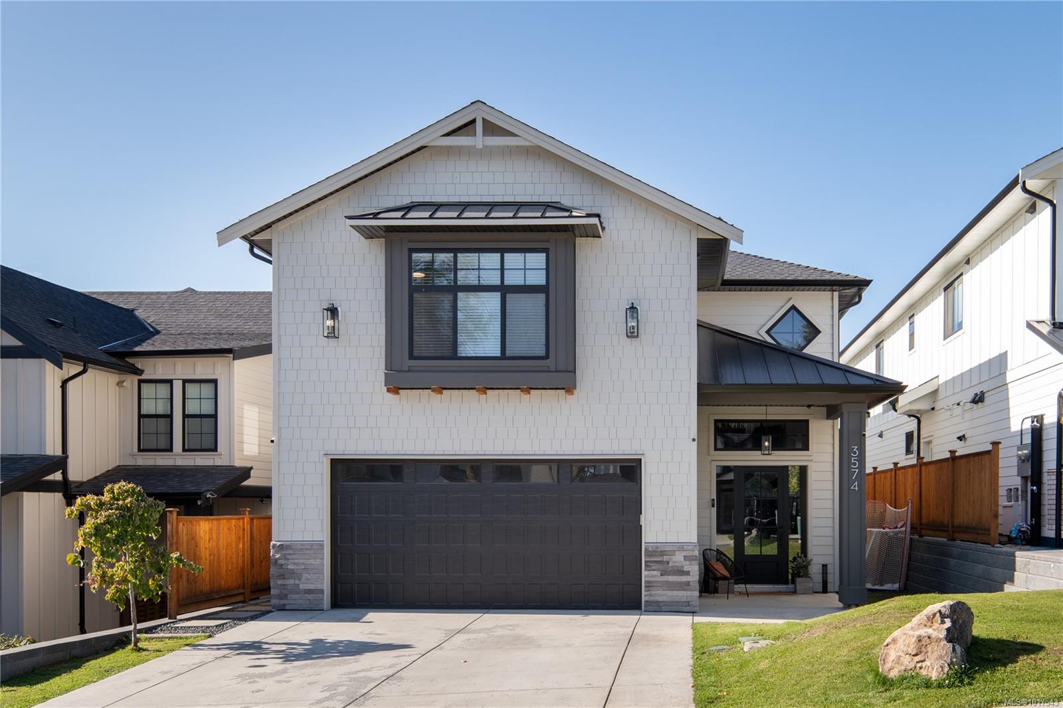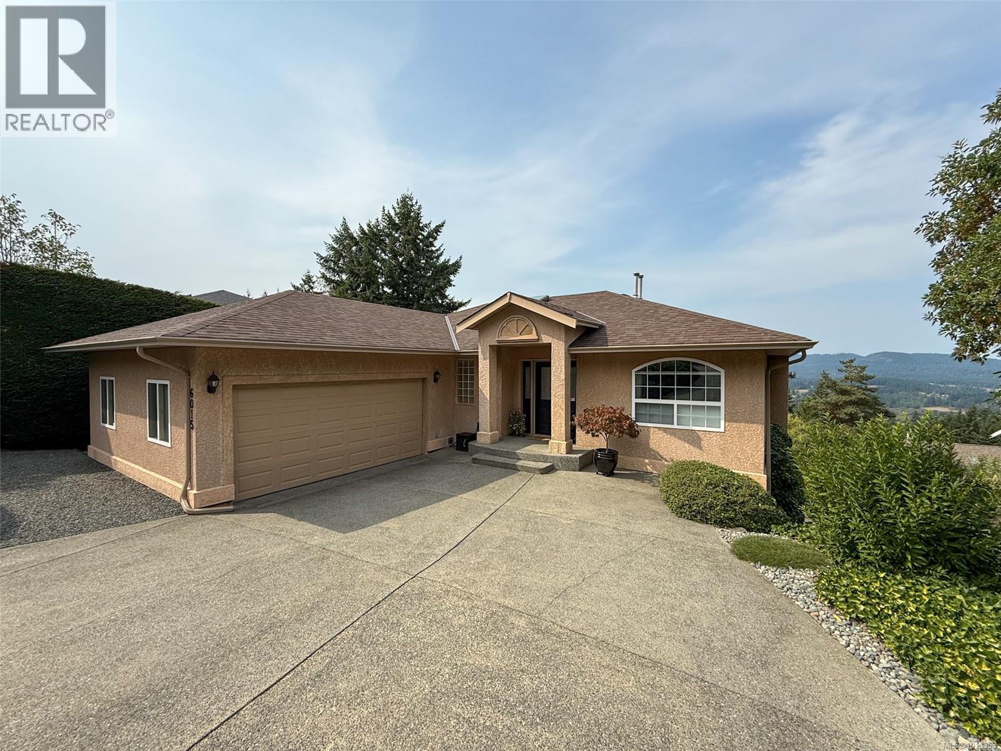
6015 Chippewa Rd
6015 Chippewa Rd
Highlights
Description
- Home value ($/Sqft)$329/Sqft
- Time on Houseful42 days
- Property typeSingle family
- StyleContemporary
- Median school Score
- Year built1996
- Mortgage payment
MOTIVATED SELLER SAYS SELL!! BRING YOUR OFFER ! This 2,842 sq.ft.,4 bdrm,3 bthrm, main level entry lakeview rancher features main floor living including a cook’s kitchen with eating bar, an open concept living/dining space with gas feature fireplace, a huge entertainment sized deck, a spacious master suite and laundry. Downstairs you will find two large bedrooms that come off of a big family room with gas fireplace that also leads out to a huge covered deck as well as a perfect “man or kids cave” tv and workout room; this space is ideal for teenagers, extended families or guests but it is also well suited for conversion to a self contained in-law suite. There is a big double garage and extra parking beside it and lots of crawlspace storage. The ¼ acre property is beautifully landscaped with a fenced back yard and lots of mature hedging giving it a real sense of privacy. There’s also a heat pump for A/C and a built-in vacuum and the house has been meticulously maintained. (id:63267)
Home overview
- Cooling Air conditioned
- Heat source Electric
- Heat type Heat pump
- # parking spaces 4
- # full baths 3
- # total bathrooms 3.0
- # of above grade bedrooms 4
- Has fireplace (y/n) Yes
- Subdivision The properties
- View City view, lake view, mountain view
- Zoning description Residential
- Lot dimensions 10890
- Lot size (acres) 0.25587407
- Building size 2842
- Listing # 1013353
- Property sub type Single family residence
- Status Active
- Bedroom 3.658m X Measurements not available
Level: Lower - Bedroom 3.531m X 4.851m
Level: Lower - Recreational room 9.068m X 3.099m
Level: Lower - Bathroom 4 - Piece
Level: Lower - Family room 6.706m X Measurements not available
Level: Lower - 2.997m X 3.251m
Level: Main - Ensuite 4 - Piece
Level: Main - Bathroom 2 - Piece
Level: Main - Dining nook 3.785m X 2.159m
Level: Main - Bedroom 2.718m X 3.912m
Level: Main - Living room 4.115m X 4.851m
Level: Main - Primary bedroom 3.632m X 6.985m
Level: Main - Kitchen 3.785m X 3.226m
Level: Main - Dining room 2.261m X 4.851m
Level: Main - Laundry 2.337m X 1.702m
Level: Main
- Listing source url Https://www.realtor.ca/real-estate/28842006/6015-chippewa-rd-duncan-east-duncan
- Listing type identifier Idx

$-2,493
/ Month

