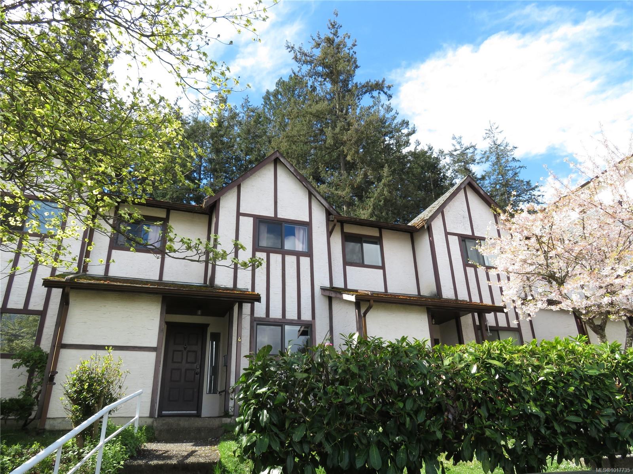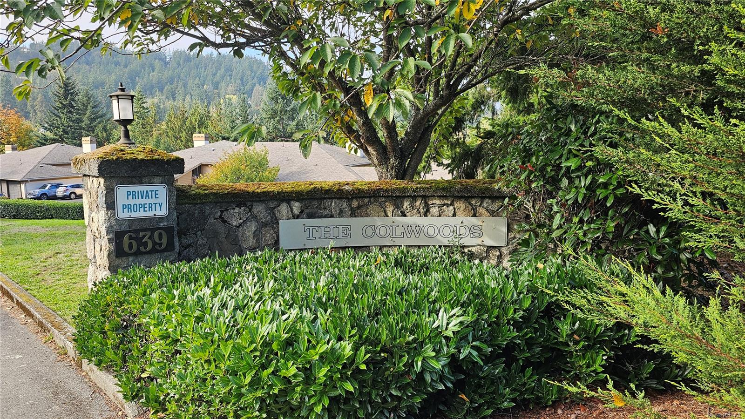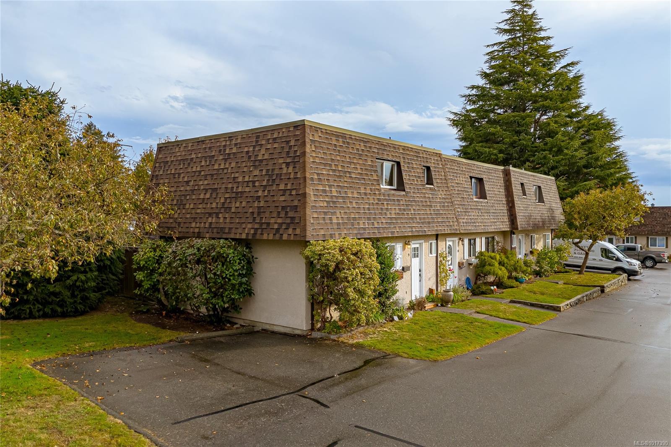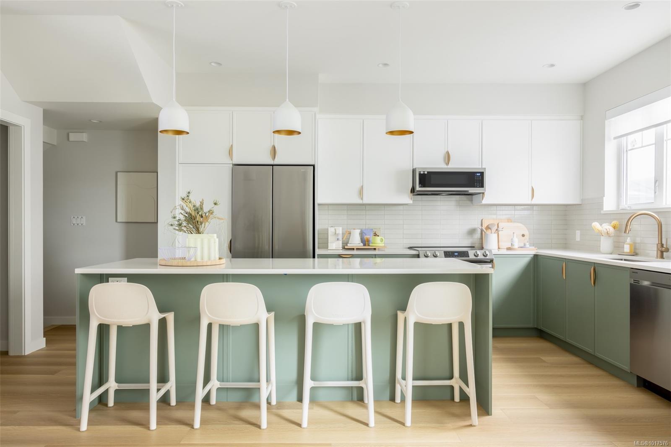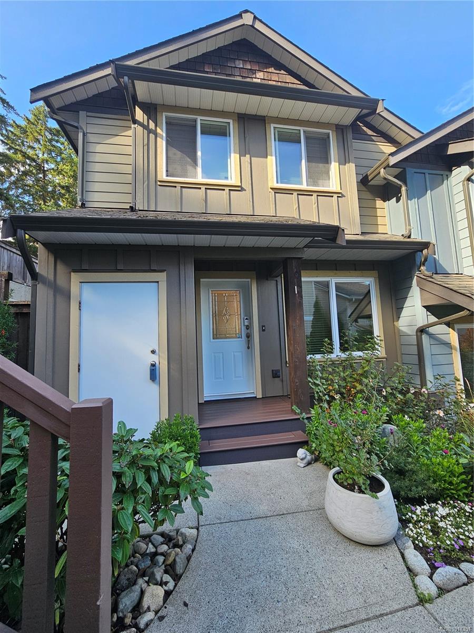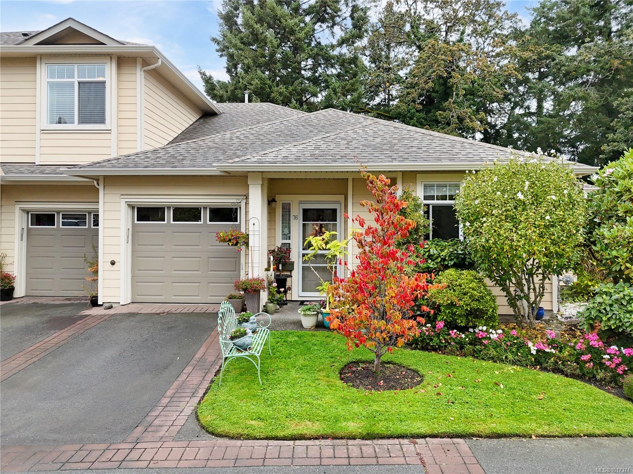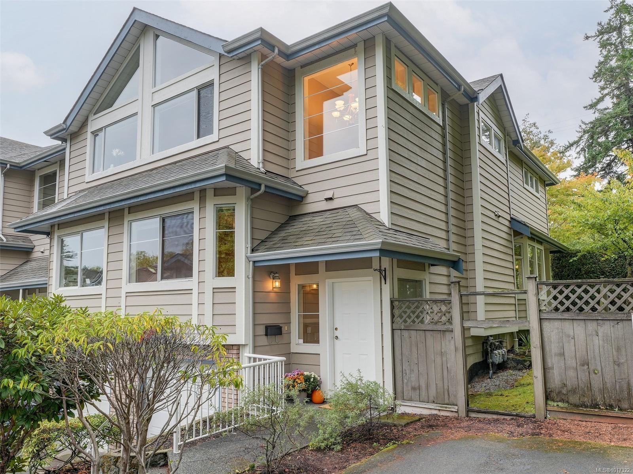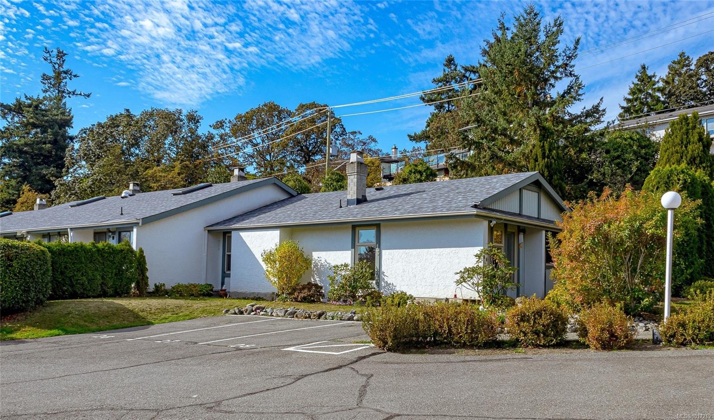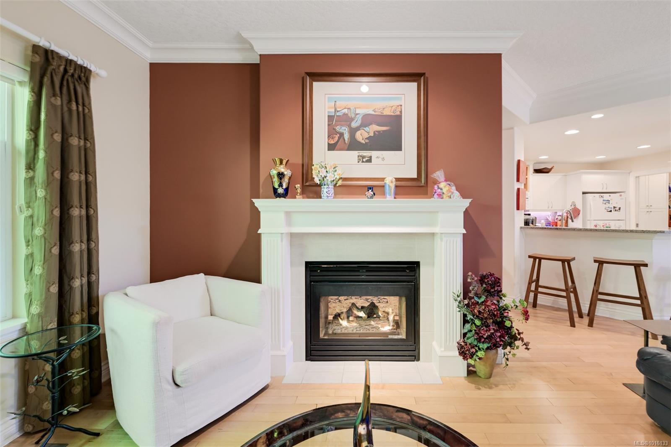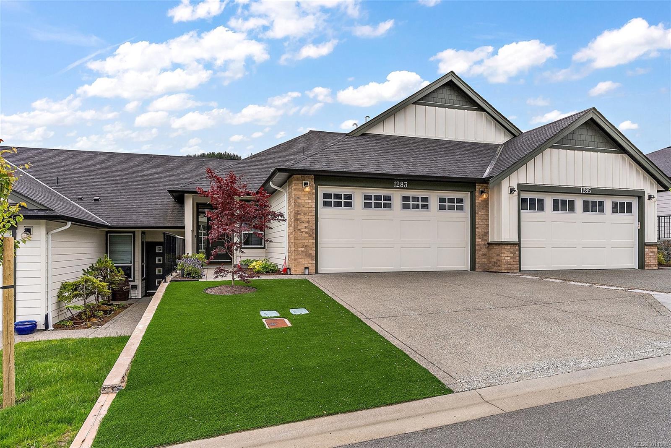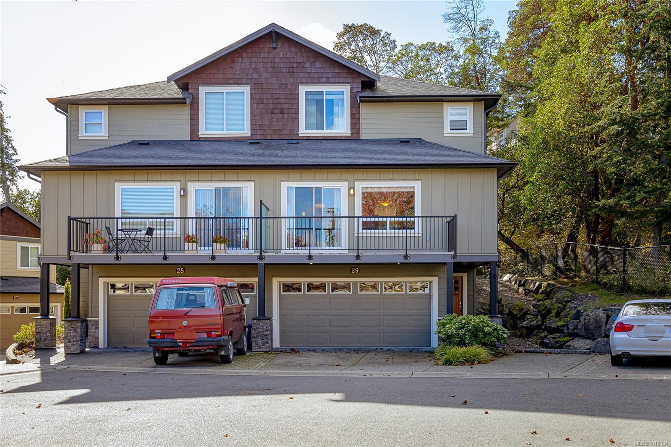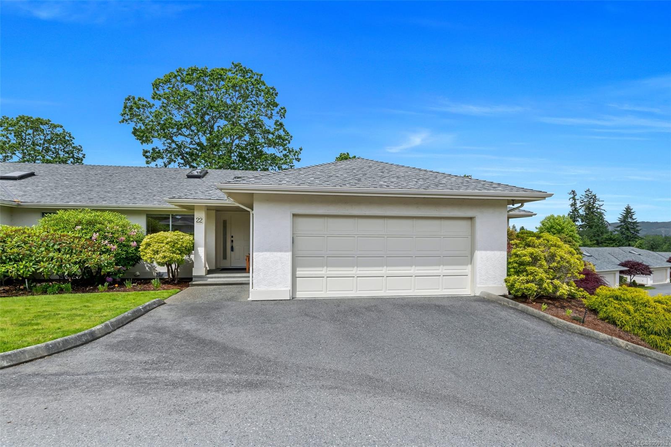
6038 Sterling Dr Apt 22
6038 Sterling Dr Apt 22
Highlights
Description
- Home value ($/Sqft)$292/Sqft
- Time on Houseful148 days
- Property typeResidential
- Median school Score
- Lot size2,614 Sqft
- Year built1994
- Garage spaces2
- Mortgage payment
This 2718 SF, main level entry townhome, with walk out lower level is perfect for those looking to downsize from a single-family home but still wanting space for visiting friends & family & hobbies. This elegant home is an end unit with beautiful Quamichan Lake/Mount Prevost views, set in a premium lakefront development. The home has been very well maintained by the current owner & has a great floor plan with large, bright kitchen with eating nook, formal dining & entertainment sized living room with vaulted ceiling & propane FP. The large primary bedroom has a door to the large, redone, view deck & a 5 piece ensuite with soaker tub & separate shower. There is a generous second bedroom on the main floor with 2 closets plus a 3 piece main bathroom with a walk in shower. The lower level features a recreation room, third bedroom, den & full bathroom plus storage. The common property enjoys a gazebo & dock. Recent updates include 3 ductless heat pump heads and new kitchen appliances.
Home overview
- Cooling Air conditioning
- Heat type Baseboard, electric, heat pump
- Sewer/ septic Sewer connected
- Utilities Cable available, compost, electricity connected, garbage, phone available, recycling, underground utilities
- # total stories 2
- Building amenities Other
- Construction materials Frame wood, insulation: ceiling, insulation: walls, stucco
- Foundation Concrete perimeter
- Roof Fibreglass shingle
- Exterior features Balcony/deck, balcony/patio
- # garage spaces 2
- # parking spaces 2
- Has garage (y/n) Yes
- Parking desc Attached, garage double
- # total bathrooms 3.0
- # of above grade bedrooms 3
- # of rooms 18
- Flooring Carpet, linoleum, tile, wood
- Appliances Dishwasher, f/s/w/d, microwave, range hood
- Has fireplace (y/n) Yes
- Laundry information In house
- Interior features Breakfast nook, ceiling fan(s), closet organizer, dining/living combo, storage, vaulted ceiling(s)
- County North cowichan municipality of
- Area Duncan
- Subdivision The garth
- View Mountain(s), lake
- Water body type Lake front
- Water source Municipal
- Zoning description Multi-family
- Exposure East
- Lot desc Adult-oriented neighbourhood, central location, easy access, landscaped, marina nearby, park setting, quiet area, recreation nearby, serviced, sloped, walk on waterfront
- Water features Lake front
- Lot size (acres) 0.06
- Basement information Crawl space, partial, walk-out access
- Building size 2718
- Mls® # 1000163
- Property sub type Townhouse
- Status Active
- Virtual tour
- Tax year 2025
- Bathroom Lower
Level: Lower - Den Lower: 4.42m X 3.048m
Level: Lower - Lower: 4.14m X 11.684m
Level: Lower - Family room Lower: 4.724m X 8.357m
Level: Lower - Bedroom Lower: 3.353m X 3.683m
Level: Lower - Dining room Main: 2.946m X 3.2m
Level: Main - Primary bedroom Main: 4.648m X 6.02m
Level: Main - Bedroom Main: 4.293m X 3.683m
Level: Main - Main: 2.159m X 2.083m
Level: Main - Living room Main: 4.674m X 6.02m
Level: Main - Ensuite Main
Level: Main - Bathroom Main
Level: Main - Laundry Main: 2.083m X 2.845m
Level: Main - Main: 4.293m X 11.608m
Level: Main - Main: 6.299m X 6.477m
Level: Main - Eating area Main: 2.54m X 2.87m
Level: Main - Main: 4.928m X 1.956m
Level: Main - Kitchen Main: 3.404m X 2.87m
Level: Main
- Listing type identifier Idx

$-1,375
/ Month

