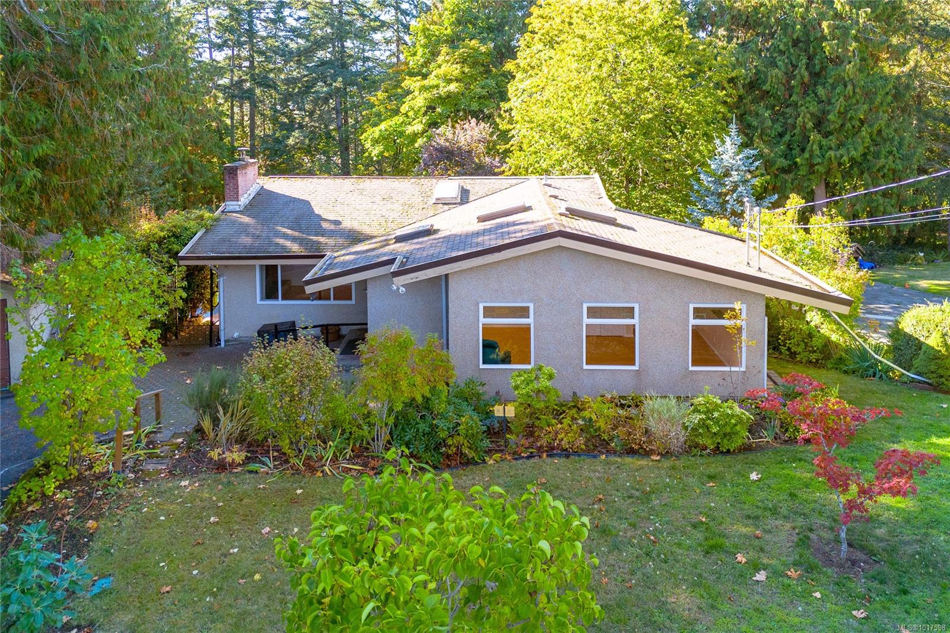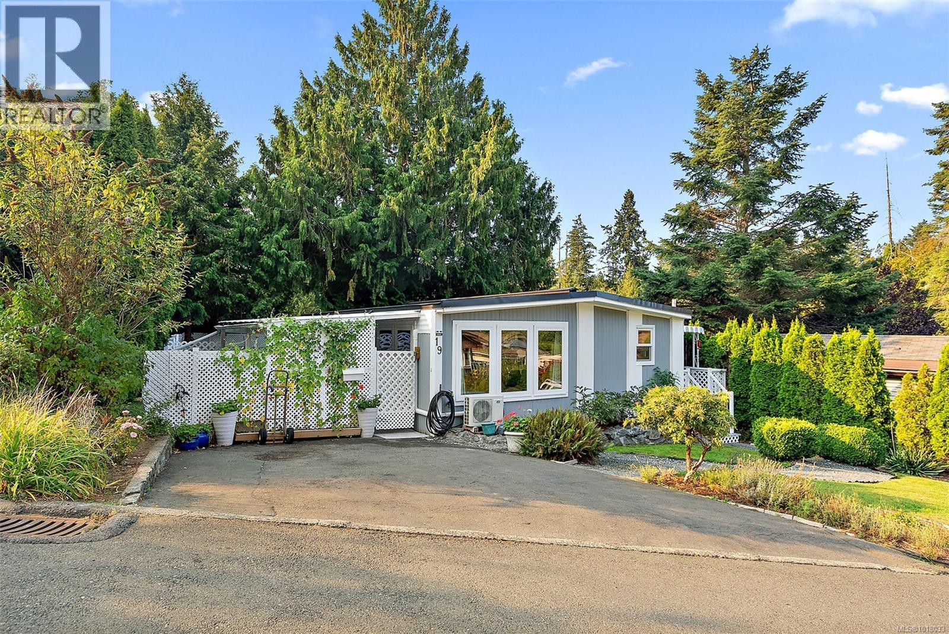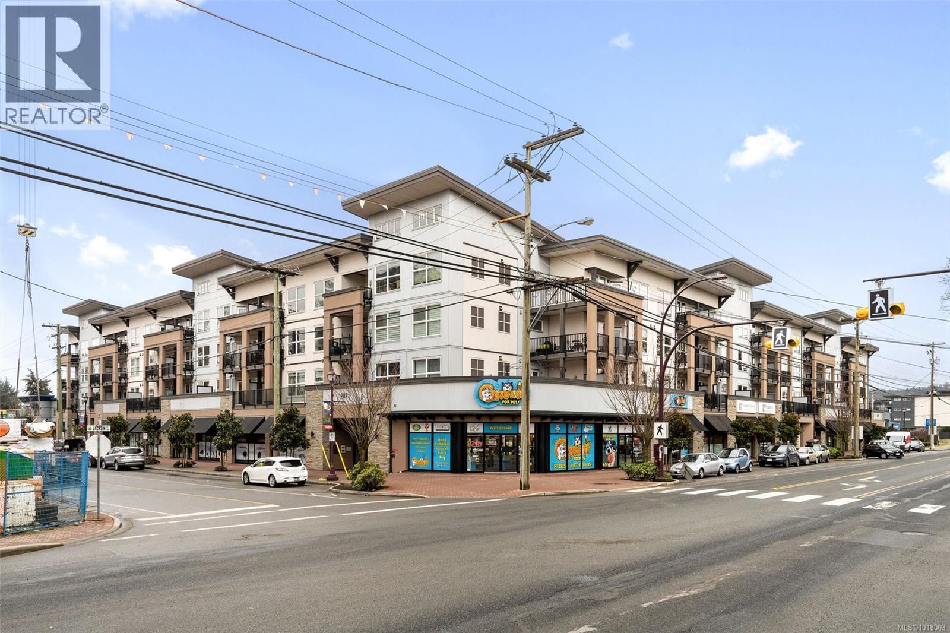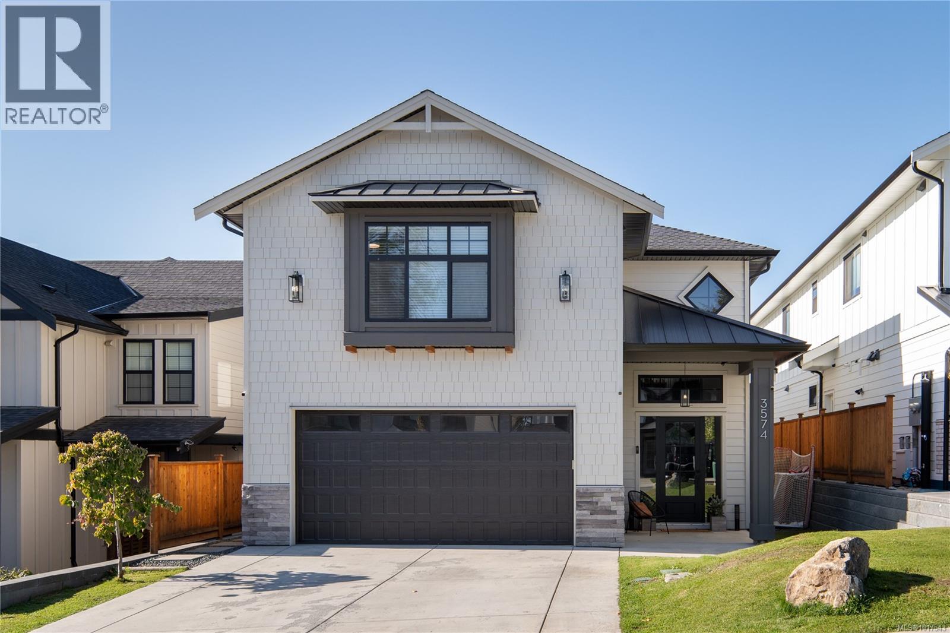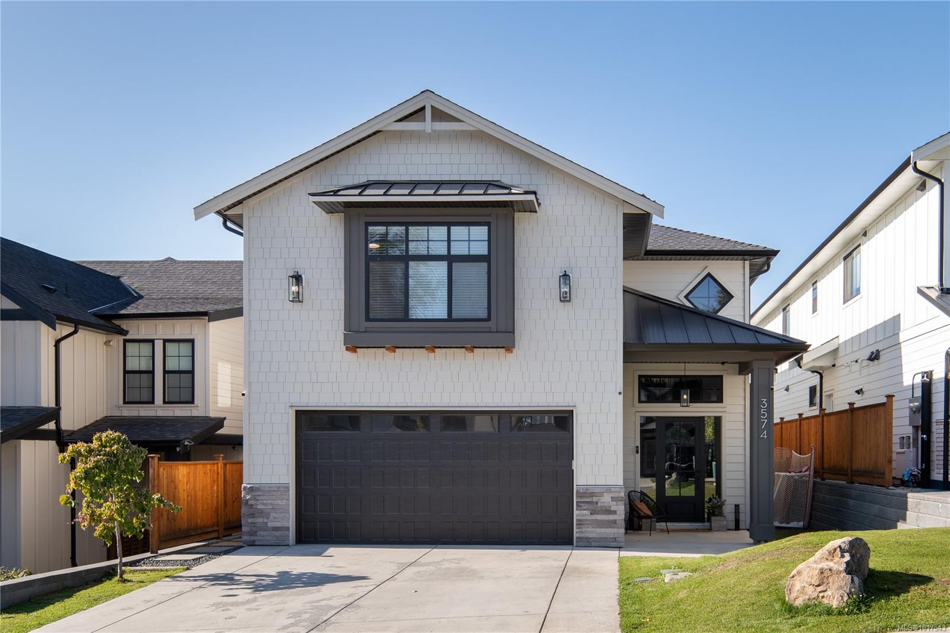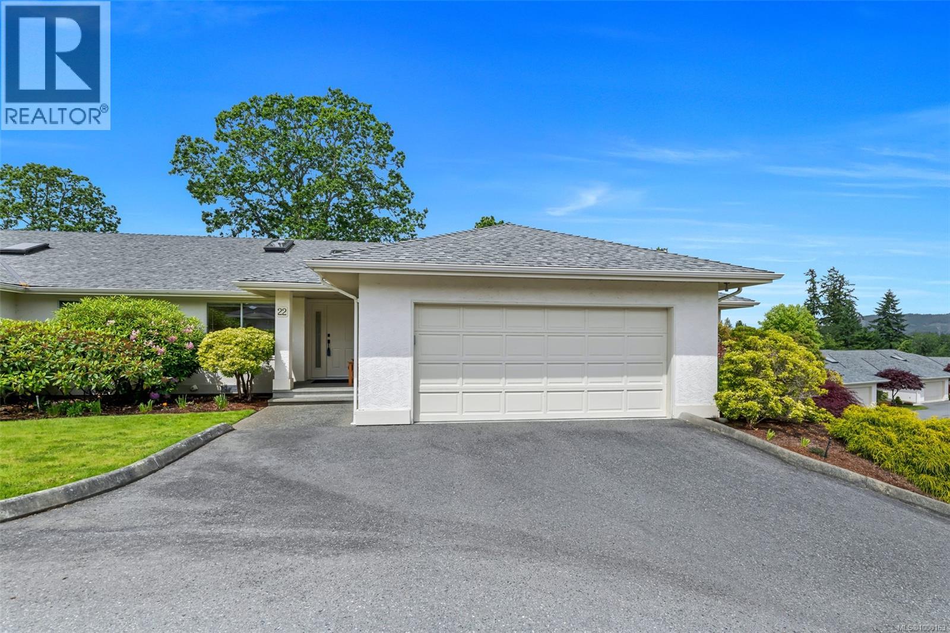
6038 Sterling Dr Unit 22 Dr
6038 Sterling Dr Unit 22 Dr
Highlights
Description
- Home value ($/Sqft)$292/Sqft
- Time on Houseful148 days
- Property typeSingle family
- Median school Score
- Year built1994
- Mortgage payment
This 2718 SF, main level entry townhome, with walk out lower level is perfect for those looking to downsize from a single-family home but still wanting space for visiting friends & family & hobbies. This elegant home is an end unit with beautiful Quamichan Lake/Mount Prevost views, set in a premium lakefront development. The home has been very well maintained by the current owner & has a great floor plan with large, bright kitchen with eating nook, formal dining & entertainment sized living room with vaulted ceiling & propane FP. The large primary bedroom has a door to the large, redone, view deck & a 5 piece ensuite with soaker tub & separate shower. There is a generous second bedroom on the main floor with 2 closets plus a 3 piece main bathroom with a walk in shower. The lower level features a recreation room, third bedroom, den & full bathroom plus storage. The common property enjoys a gazebo & dock. Recent updates include 3 ductless heat pump heads and new kitchen appliances. (id:63267)
Home overview
- Cooling Air conditioned
- Heat source Electric
- Heat type Baseboard heaters, heat pump
- # parking spaces 2
- # full baths 3
- # total bathrooms 3.0
- # of above grade bedrooms 3
- Has fireplace (y/n) Yes
- Community features Pets allowed with restrictions, age restrictions
- Subdivision The garth
- View Lake view, mountain view
- Zoning description Multi-family
- Lot dimensions 2618
- Lot size (acres) 0.06151316
- Building size 2718
- Listing # 1000163
- Property sub type Single family residence
- Status Active
- Bathroom 4 - Piece
Level: Lower - Bedroom 3.353m X 3.683m
Level: Lower - Den 4.42m X 3.048m
Level: Lower - Family room 4.724m X 8.357m
Level: Lower - 4.14m X 11.684m
Level: Lower - Eating area 2.54m X 2.87m
Level: Main - Ensuite 5 - Piece
Level: Main - Bedroom 4.293m X 3.683m
Level: Main - Living room 4.674m X 6.02m
Level: Main - Bathroom 3 - Piece
Level: Main - Kitchen 3.404m X 2.87m
Level: Main - 4.928m X 1.956m
Level: Main - Dining room 2.946m X 3.2m
Level: Main - Primary bedroom 4.648m X 6.02m
Level: Main - Laundry 2.083m X 2.845m
Level: Main
- Listing source url Https://www.realtor.ca/real-estate/28368992/22-6038-sterling-dr-duncan-east-duncan
- Listing type identifier Idx

$-1,375
/ Month

