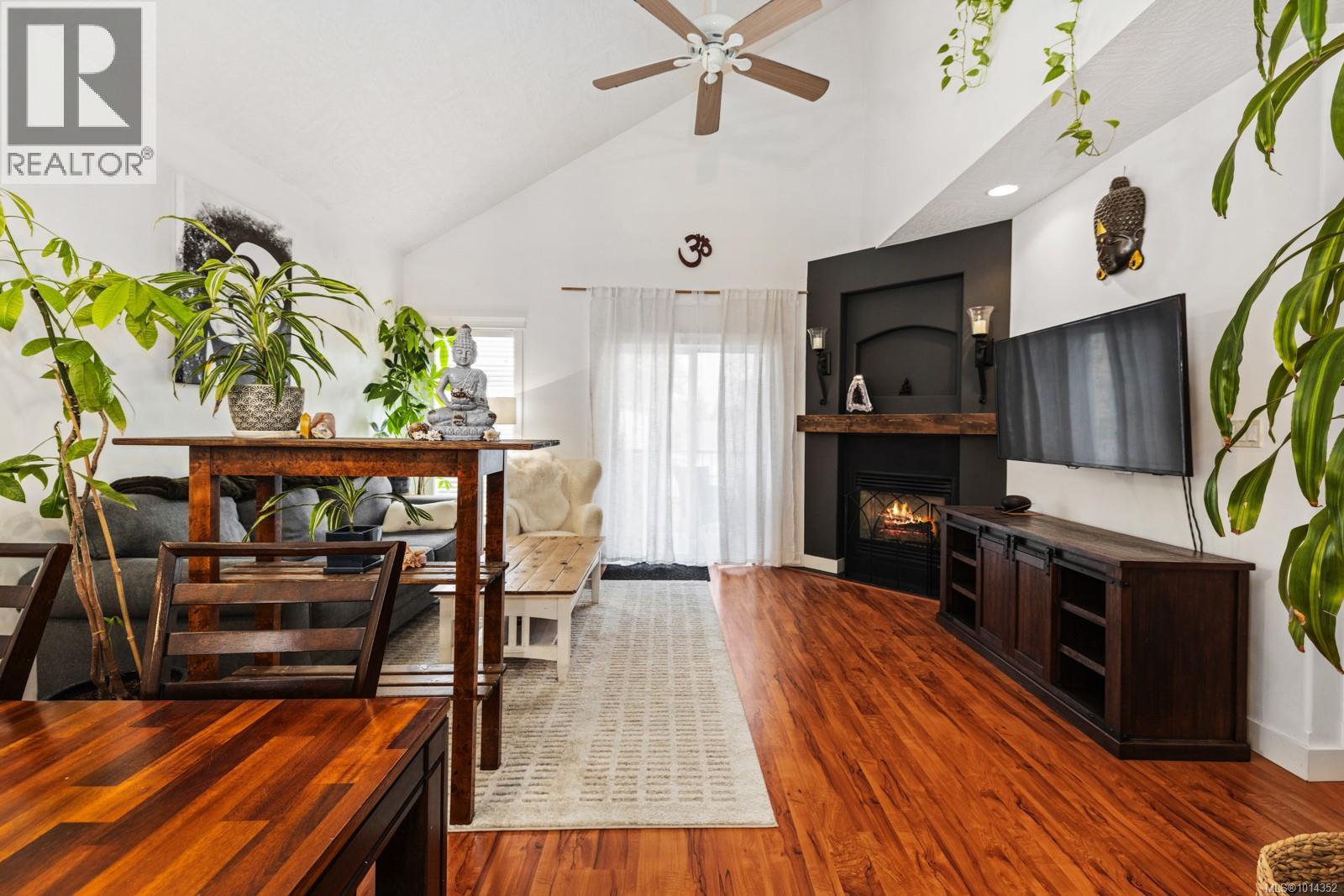
Highlights
Description
- Home value ($/Sqft)$331/Sqft
- Time on Houseful34 days
- Property typeSingle family
- Median school Score
- Year built2007
- Mortgage payment
This updated townhouse combines modern style with everyday convenience. The main level features vaulted ceilings, a cozy gas fireplace with custom mantel, and a primary bedroom for easy main-floor living. The kitchen is both stylish and functional with a white tiled backsplash, new counters, updated stainless steel appliances, and dark accents balanced by fresh green tones. Upstairs offers two bedrooms and a loft-style family room overlooking the main level, while a 6-foot crawl space spanning the entirety of the floorplan, provides excellent storage. Bathrooms and paint have been refreshed throughout, making the home move-in ready. Ideally located in Duncan, you’re within walking distance to coffee shops, restaurants, The Oak pub, grocery stores, soccer fields, and Mount Prevost Elementary school—all while being minutes from trails and Holmes Creek. This home is priced below assessed value. (id:63267)
Home overview
- Cooling None
- Heat source Electric
- Heat type Baseboard heaters
- # parking spaces 1
- Has garage (y/n) Yes
- # full baths 3
- # total bathrooms 3.0
- # of above grade bedrooms 4
- Has fireplace (y/n) Yes
- Community features Pets allowed, family oriented
- Subdivision West duncan
- Zoning description Multi-family
- Directions 2168759
- Lot size (acres) 0.0
- Building size 1770
- Listing # 1014352
- Property sub type Single family residence
- Status Active
- Bedroom 3.353m X 3.048m
Level: 2nd - Bathroom 4 - Piece
Level: 2nd - Family room 4.369m X 5.486m
Level: 2nd - Bedroom 3.226m X 2.921m
Level: 2nd - Kitchen 4.013m X 3.048m
Level: Main - Dining room 4.013m X 2.438m
Level: Main - Bathroom 2 - Piece
Level: Main - Living room 4.775m X 3.962m
Level: Main - 2.184m X 1.829m
Level: Main - Primary bedroom 3.658m X 4.089m
Level: Main - Ensuite 4 - Piece
Level: Main - Bedroom 2.845m X 3.175m
Level: Main
- Listing source url Https://www.realtor.ca/real-estate/28882393/7-6078-truesdale-st-duncan-west-duncan
- Listing type identifier Idx

$-1,135
/ Month












