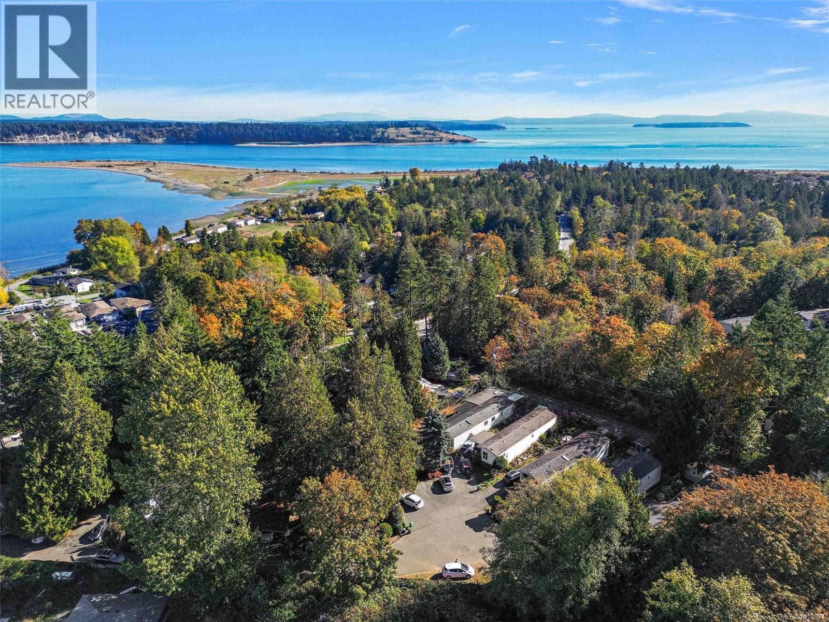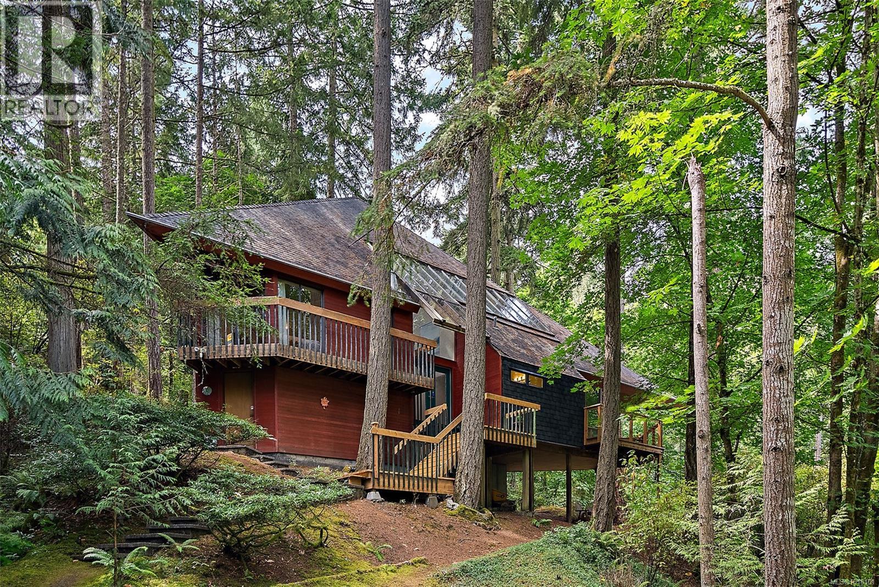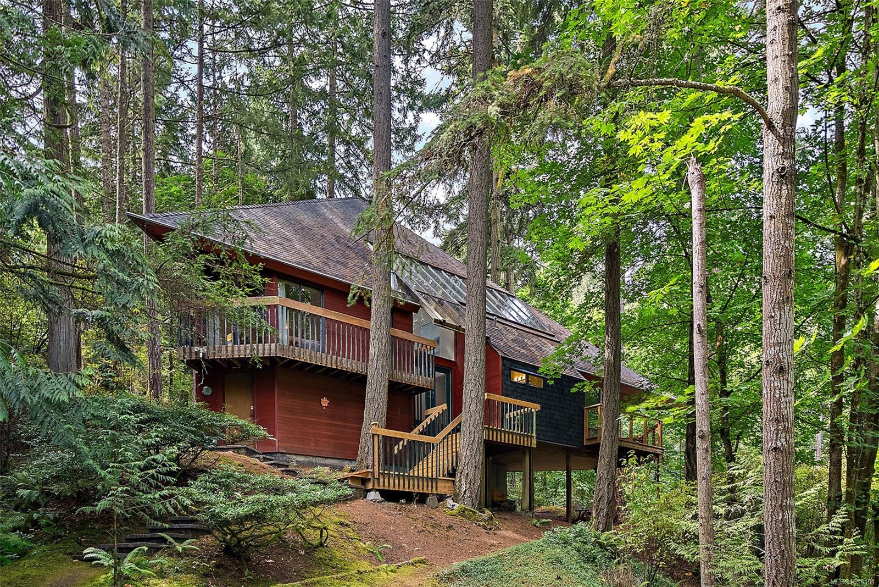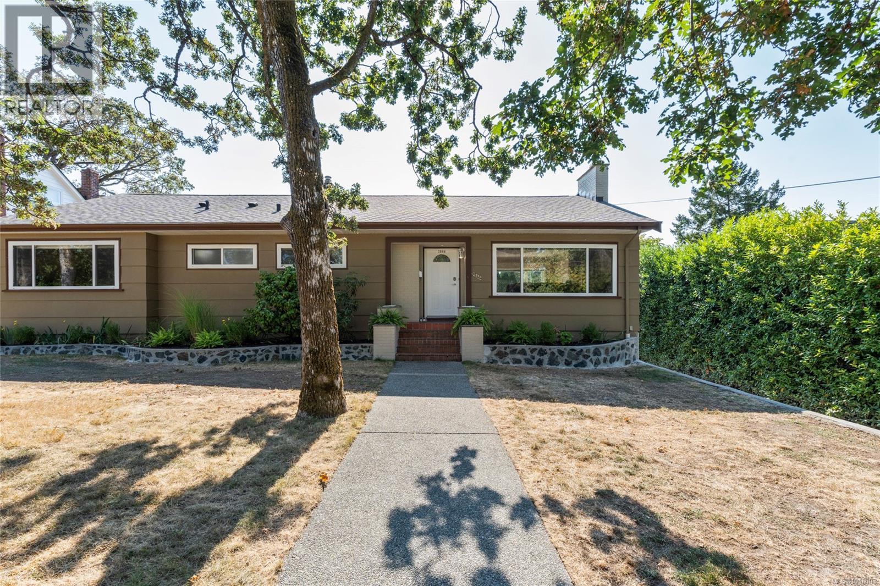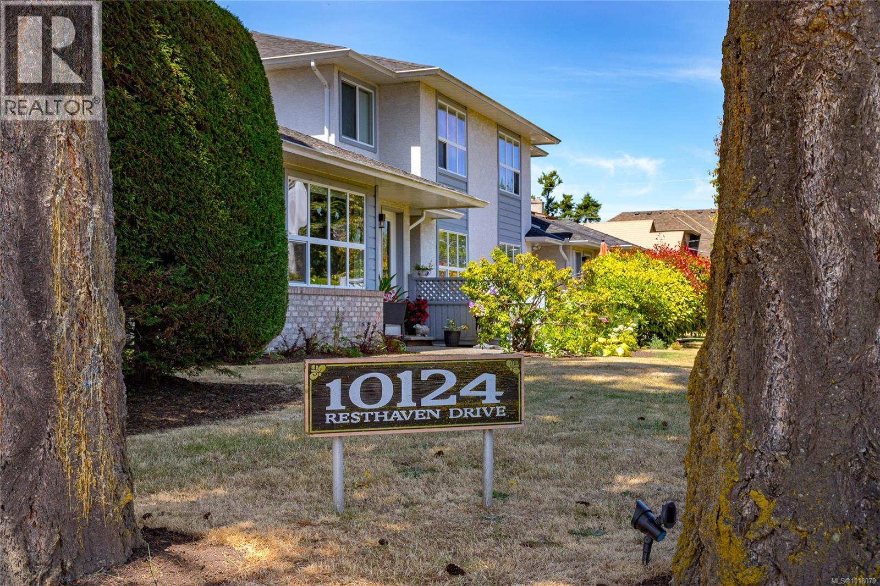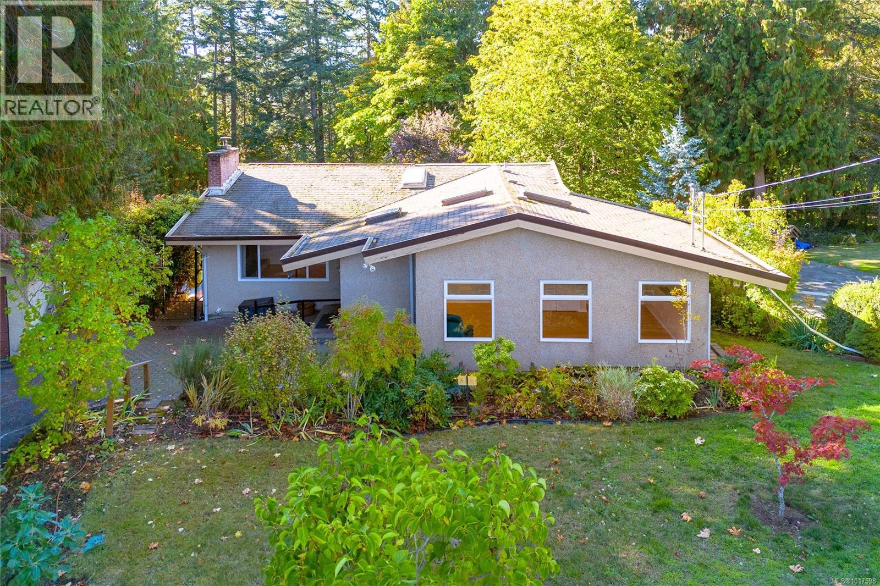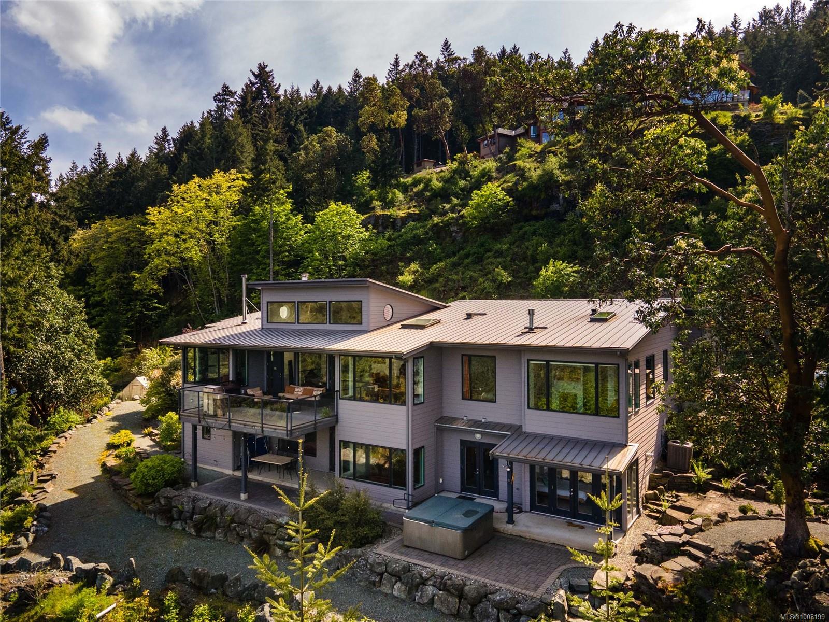
Highlights
Description
- Home value ($/Sqft)$475/Sqft
- Time on Houseful86 days
- Property typeResidential
- StyleContemporary, west coast
- Median school Score
- Lot size2.28 Acres
- Year built2008
- Garage spaces3
- Mortgage payment
Architecturally striking home with sweeping ocean views in the sought-after Maple Bay area. Set on 2.28 acres steps from the Yacht Club, Marina & Gulf Island Seaplanes with flights to Vancouver & YVR. A gated driveway leads to a 3-car garage and a one-of-a-kind ocean-view garden with winding paths, fruit trees & irrigated raised beds. This 4,995 sq ft main-level-entry home offers an open-concept living area with a chef’s kitchen, eating nook, spacious deck & living room with stunning vaulted ceiling—all showcasing the panoramic views. Also on the main: a media room/study, formal dining, guest room with ensuite, and a luxurious ocean-view primary with fireplace, reading nook, spa inspired 5pc ensuite & walk-in closet with access to the laundry room. The lower level features two guest rooms, a 3pc bath, ample storage rooms, patio with hot tub, and a spectacular 1-bed legal suite perfect for guests. Full info package available.
Home overview
- Cooling Air conditioning
- Heat type Electric, forced air, heat pump, radiant floor
- Sewer/ septic Septic system
- Construction materials Cement fibre, insulation: ceiling, insulation: walls
- Foundation Concrete perimeter
- Roof Metal
- Exterior features Balcony/patio, fencing: full, garden, sprinkler system, water feature
- # garage spaces 3
- # parking spaces 5
- Has garage (y/n) Yes
- Parking desc Additional parking, driveway, garage triple
- # total bathrooms 5.0
- # of above grade bedrooms 5
- # of rooms 26
- Flooring Concrete, hardwood, tile
- Appliances Built-in range, dishwasher, f/s/w/d, hot tub, jetted tub, oven built-in, range hood, water filters
- Has fireplace (y/n) Yes
- Laundry information In house
- Interior features Breakfast nook, closet organizer, controlled entry, dining room, jetted tub, storage, vaulted ceiling(s)
- County North cowichan municipality of
- Area Duncan
- View Mountain(s), ocean
- Water body type Ocean front
- Water source Well: drilled
- Zoning description Residential
- Directions 235969
- Exposure West
- Lot desc Acreage, hillside, landscaped, marina nearby, park setting, private, quiet area, recreation nearby, rectangular lot, walk on waterfront
- Water features Ocean front
- Lot size (acres) 2.28
- Basement information Full, partially finished, walk-out access, with windows
- Building size 5249
- Mls® # 1008199
- Property sub type Single family residence
- Status Active
- Virtual tour
- Tax year 2025
- Laundry Lower: 1.524m X 1.956m
Level: Lower - Bedroom Lower: 3.277m X 5.309m
Level: Lower - Bathroom Lower
Level: Lower - Lower: 6.147m X 5.791m
Level: Lower - Lower: 4.267m X 4.648m
Level: Lower - Lower: 3.505m X 3.2m
Level: Lower - Bedroom Lower: 3.708m X 7.264m
Level: Lower - Lower: 3.251m X 3.226m
Level: Lower - Lower: 3.708m X 2.235m
Level: Lower - Media room Main: 4.572m X 4.623m
Level: Main - Bedroom Main: 3.124m X 4.14m
Level: Main - Dining room Main: 4.75m X 3.353m
Level: Main - Primary bedroom Main: 3.658m X 5.334m
Level: Main - Office Main: 3.175m X 3.124m
Level: Main - Mudroom Main: 2.134m X 2.438m
Level: Main - Living room Main: 6.274m X 5.74m
Level: Main - Main: 3.302m X 1.956m
Level: Main - Kitchen Main: 3.505m X 5.791m
Level: Main - Sitting room Main: 3.226m X 2.743m
Level: Main - Main: 4.318m X 1.753m
Level: Main - Bathroom Main
Level: Main - Bathroom Main
Level: Main - Bathroom Main
Level: Main - Main: 3.048m X 2.438m
Level: Main - Main
Level: Main - Laundry Main: 1.956m X 2.438m
Level: Main
- Listing type identifier Idx

$-6,653
/ Month

