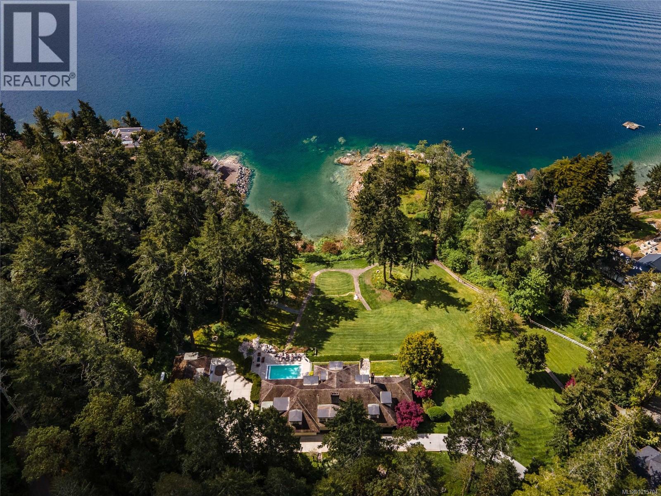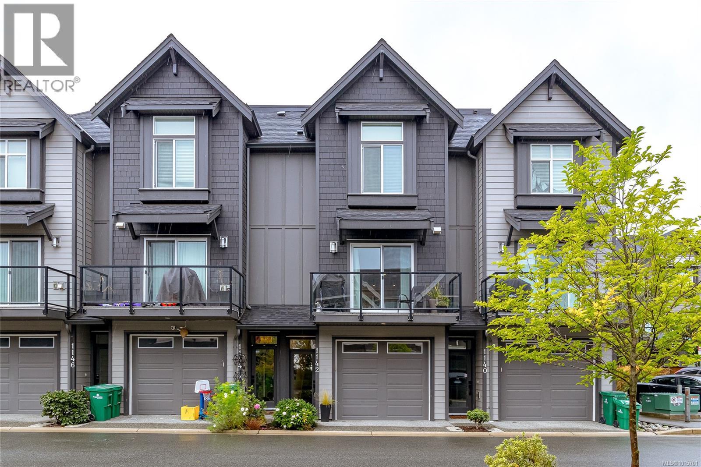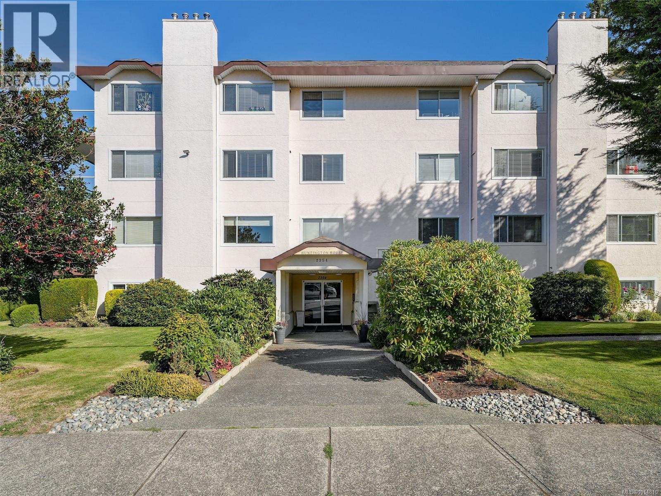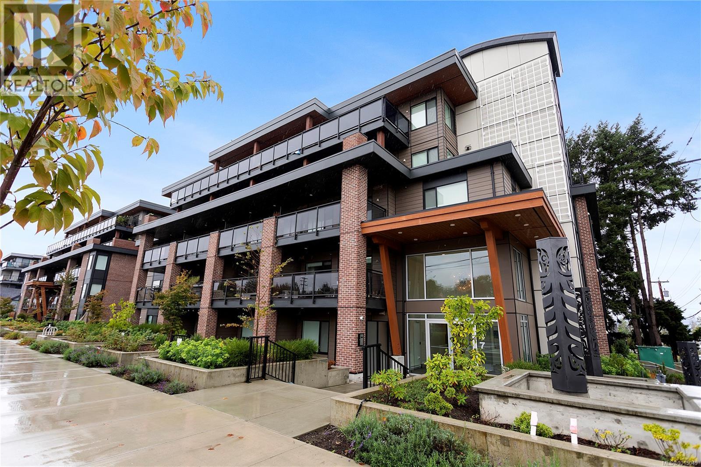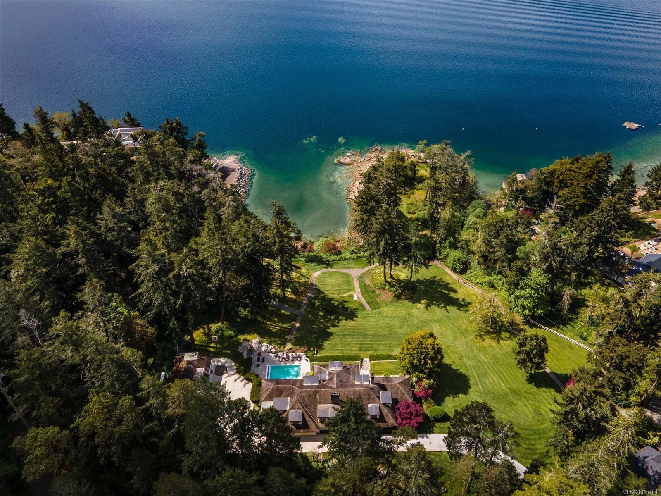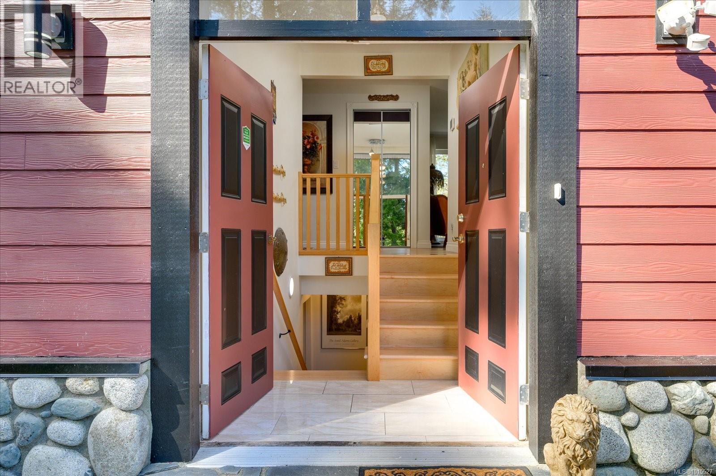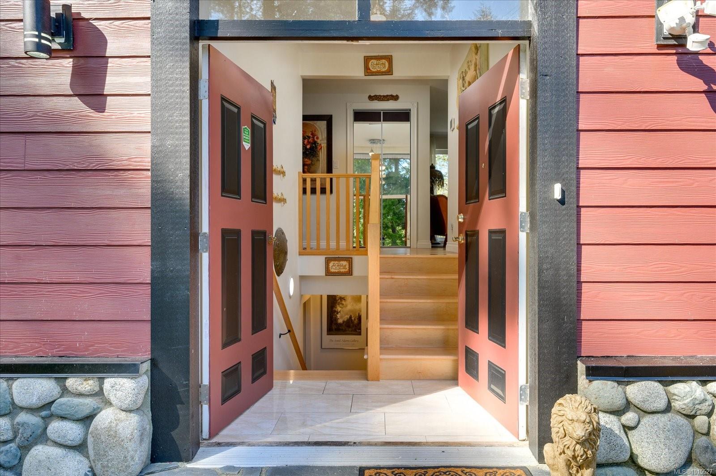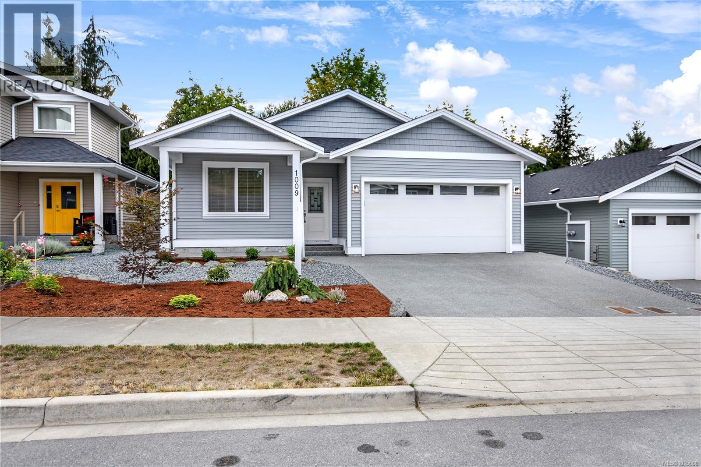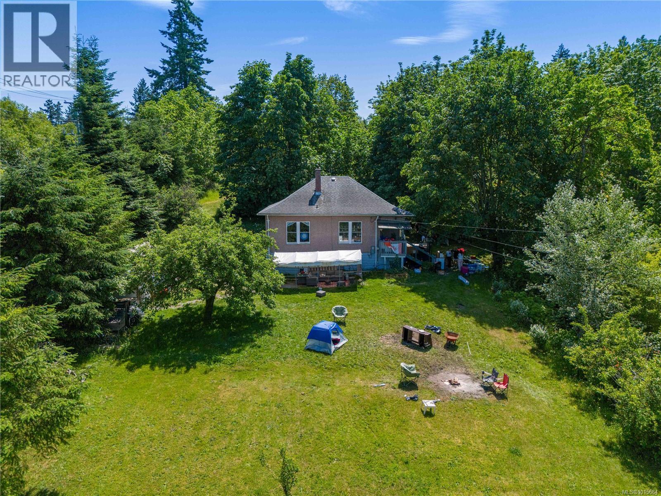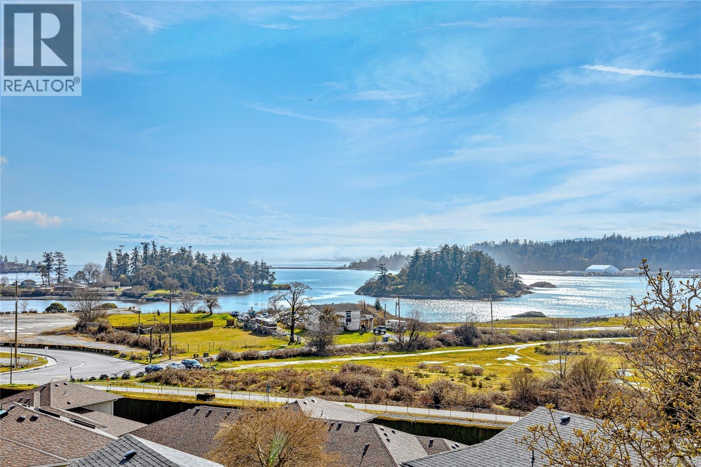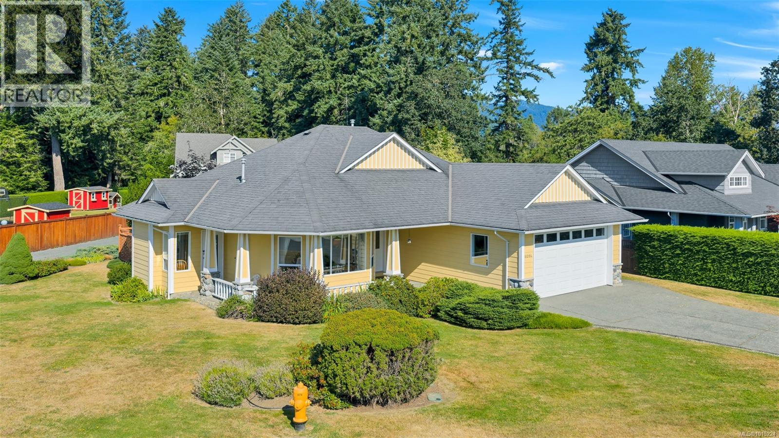
Highlights
Description
- Home value ($/Sqft)$382/Sqft
- Time on Housefulnew 4 days
- Property typeSingle family
- StyleContemporary
- Median school Score
- Year built2004
- Mortgage payment
First time on the market, this immaculately maintained rancher in one of the Cowichan valley's most desirable neighbourhoods is move-in ready and has everything you could want. Custom built for the original owner by Somenos Construction, this sun drenched home is a peaceful haven at the end of a quiet no thru street. Upon entering you are greeted with an expansive open plan kitchen/dining/living room area complete with soaring 8'11'' ceilings. With 3 bedrooms there is plenty of room for family and friends and the roomy main bathroom makes bath time a pleasure. A full sized double garage provides ample space for two cars and a working area, while an overweight crawl space offers lots of room for storage and easy access to utilities. This home also boasts an incredible EnerGuide rating of 80, thanks to vinyl windows, heat pump, and natural gas furnace and fireplace. The perfect location whether you prefer a morning power walk or a leisurely evening stroll. See it before it's gone! (id:63267)
Home overview
- Cooling Fully air conditioned
- Heat source Natural gas
- Heat type Heat pump
- # parking spaces 4
- # full baths 2
- # total bathrooms 2.0
- # of above grade bedrooms 3
- Has fireplace (y/n) Yes
- Subdivision East duncan
- View Mountain view
- Zoning description Residential
- Lot dimensions 10454
- Lot size (acres) 0.2456297
- Building size 2197
- Listing # 1015224
- Property sub type Single family residence
- Status Active
- Bedroom 2.819m X 3.251m
Level: Main - Bathroom 4 - Piece
Level: Main - Laundry 2.819m X 1.702m
Level: Main - Living room 3.835m X 4.597m
Level: Main - Dining room 3.404m X 3.962m
Level: Main - Primary bedroom 3.556m X 3.581m
Level: Main - Ensuite 4 - Piece
Level: Main - Bedroom 3.556m X 2.972m
Level: Main - Kitchen 2.921m X 4.293m
Level: Main - 2.057m X 1.803m
Level: Main
- Listing source url Https://www.realtor.ca/real-estate/28924696/6094-york-rd-duncan-east-duncan
- Listing type identifier Idx

$-2,240
/ Month

