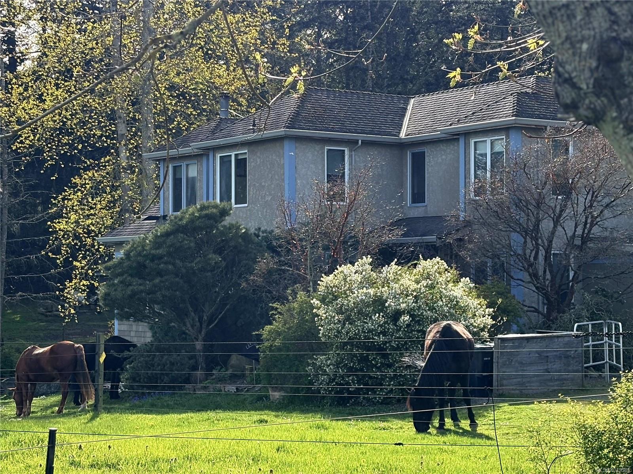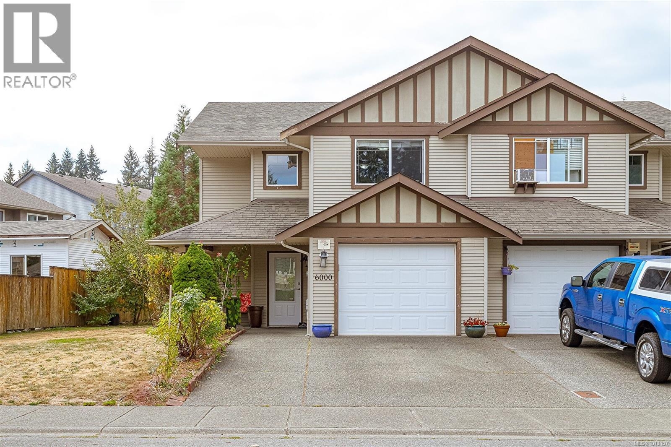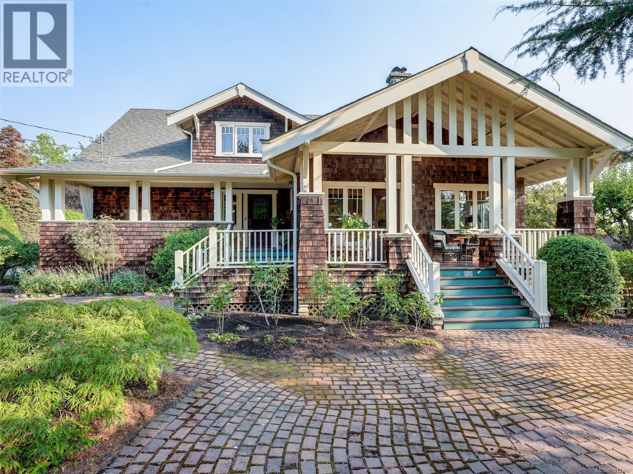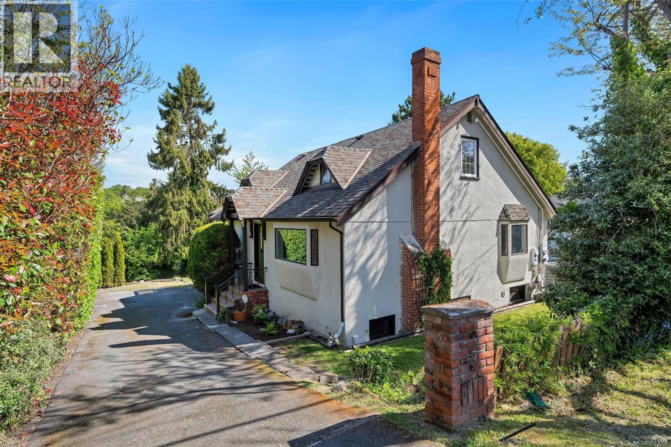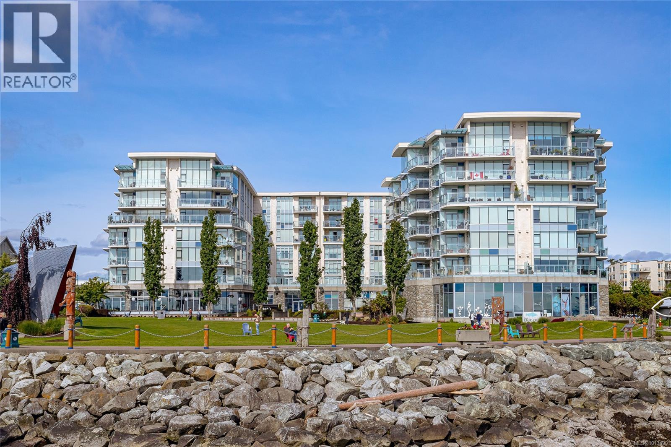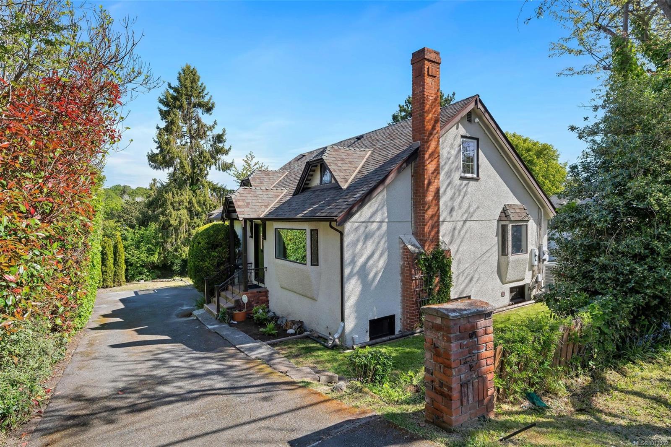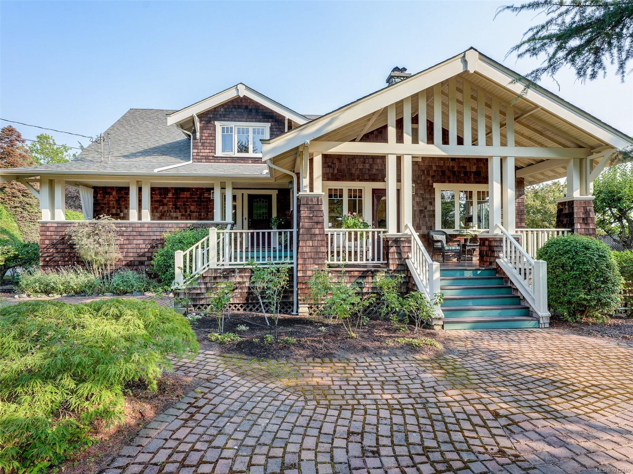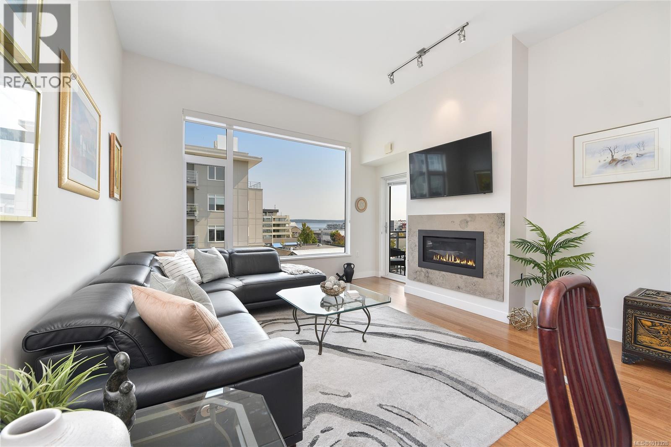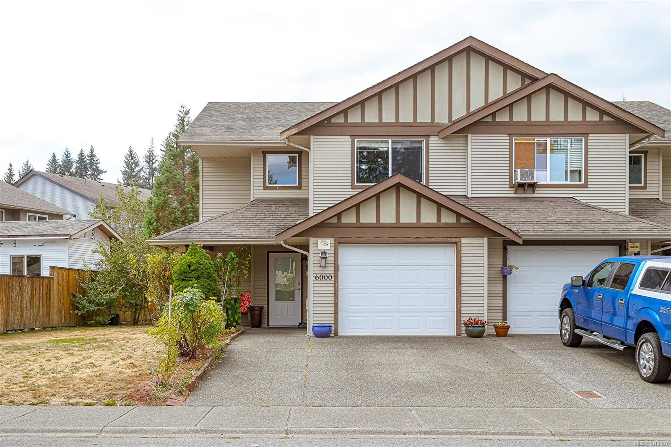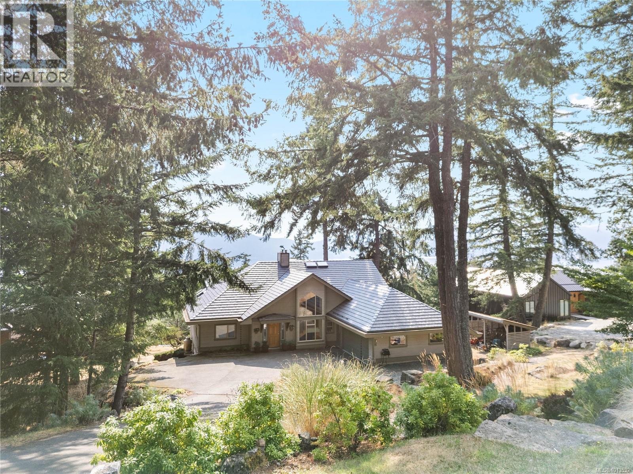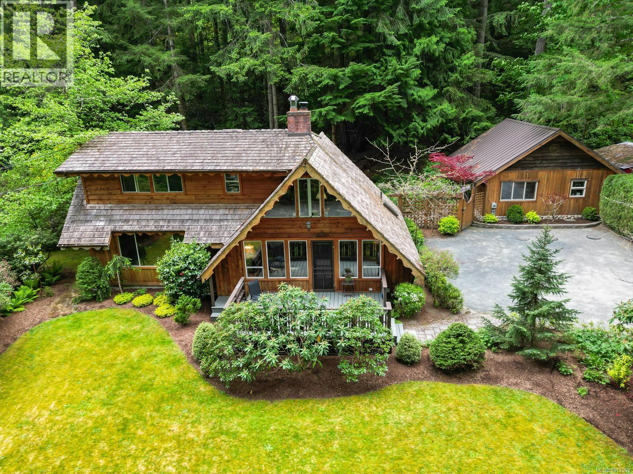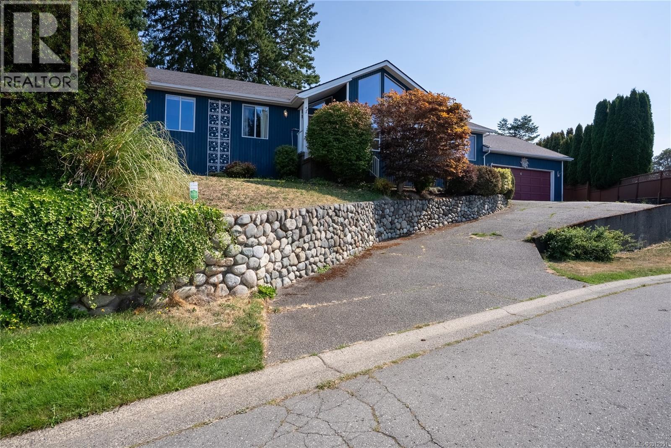
Highlights
Description
- Home value ($/Sqft)$258/Sqft
- Time on Housefulnew 5 hours
- Property typeSingle family
- Median school Score
- Year built1993
- Mortgage payment
Welcome to 6108 Whitney Place, a private rancher with sweeping views of Mount Tzouhalem, tucked away in the quiet Coronation Hill neighbourhood on a peaceful cul-de-sac. This 1,747 sq. ft. West Coast style home offers 3 bedrooms, 2 bathrooms, and a well-designed layout filled with natural light. The sunken living room showcases vaulted ceilings and a double-sided gas fireplace that flows into the dining room, both spaces enjoying beautiful mountain views. The kitchen is complete with wood cabinetry, Corian countertops, a gas stove, stainless steel appliances, and a large peninsula with seating, while the adjoining family room connects to a bright sunroom/solarium. The spacious primary suite features a 3-piece ensuite and sliding doors that lead out to a large deck with hot tub and outdoor shower. Two additional bedrooms and a full bath provide flexibility for family or guests. Outside, the fully fenced backyard offers a wired 12x12 workshop with 220 power, a storage shed, and multiple deck spaces for entertaining or quiet enjoyment. Practical features include an oversized double garage with a storage attic above and an additional crawl space storage. With east-facing mountain views, west-facing sunsets, and close proximity to trails and parks, this home offers an ideal balance of comfort, privacy, and outdoor living. (id:63267)
Home overview
- Cooling Air conditioned
- Heat source Electric
- Heat type Heat pump
- # parking spaces 3
- Has garage (y/n) Yes
- # full baths 2
- # total bathrooms 2.0
- # of above grade bedrooms 3
- Has fireplace (y/n) Yes
- Subdivision East duncan
- Zoning description Residential
- Directions 2165862
- Lot dimensions 10018
- Lot size (acres) 0.23538534
- Building size 3097
- Listing # 1012951
- Property sub type Single family residence
- Status Active
- Bedroom 2.743m X 3.048m
Level: Main - Living room 5.486m X 4.267m
Level: Main - 2.134m X 2.438m
Level: Main - Ensuite 3 - Piece
Level: Main - Sunroom 3.658m X 1.829m
Level: Main - Family room 4.572m X 3.658m
Level: Main - Kitchen 3.962m X 3.962m
Level: Main - Dining room 3.353m X 3.962m
Level: Main - Laundry 0.914m X 3.962m
Level: Main - Bathroom 4 - Piece
Level: Main - Primary bedroom 3.658m X 3.962m
Level: Main - Bedroom 3.048m X 3.048m
Level: Main - Storage 3.658m X 3.658m
Level: Other - Attic (finished) 5.486m X 8.23m
Level: Other
- Listing source url Https://www.realtor.ca/real-estate/28842060/6108-whitney-pl-duncan-east-duncan
- Listing type identifier Idx

$-2,131
/ Month

