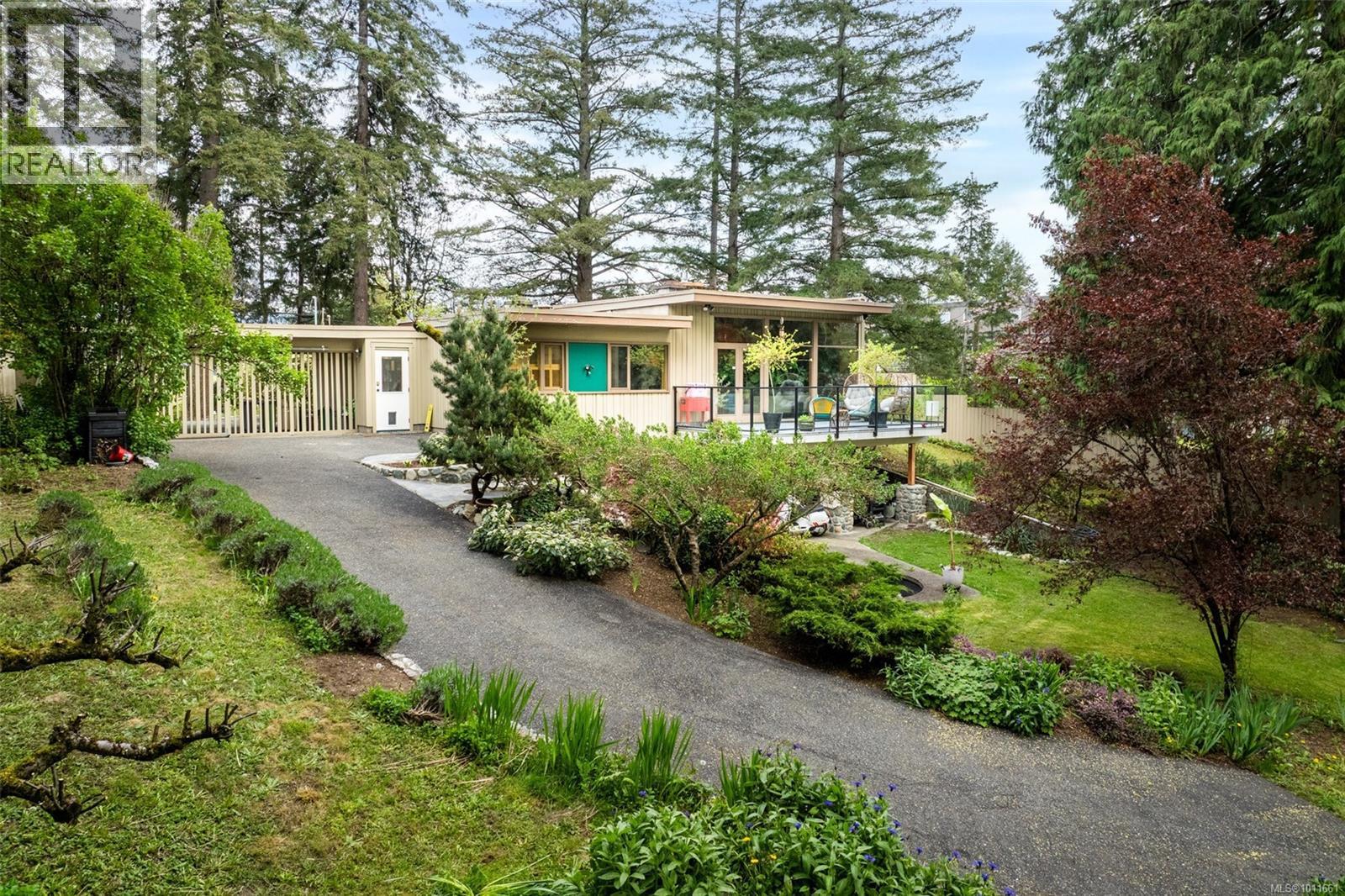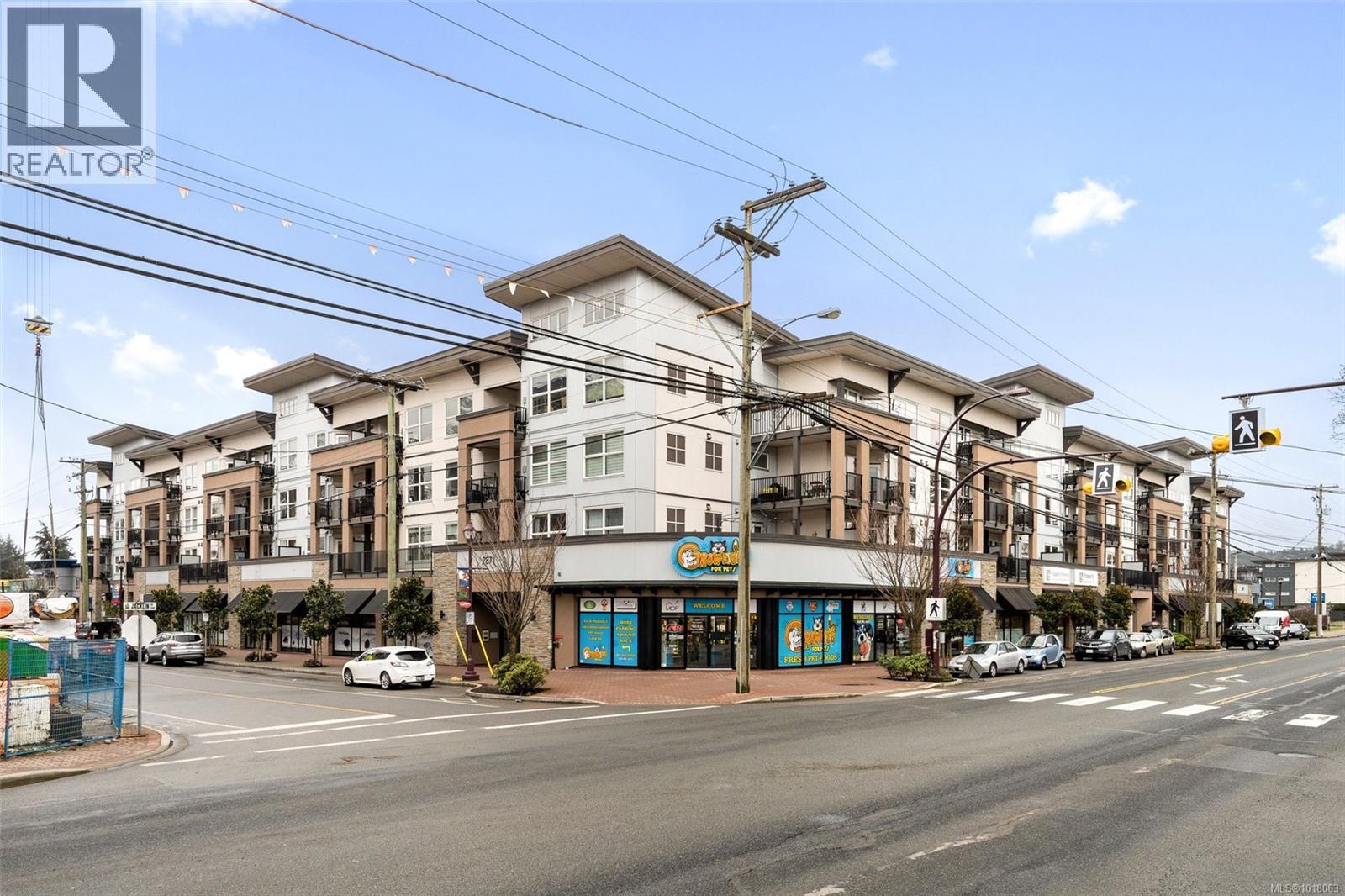
Highlights
Description
- Home value ($/Sqft)$363/Sqft
- Time on Houseful61 days
- Property typeSingle family
- Median school Score
- Year built1955
- Mortgage payment
1955 ICONIC MID CENTURY MODERN MASTERPIECE Step into a story only a handful will ever tell. Designed by legendary Harold Wong, this architectural showpiece isn’t just a home, it’s a rare chance to live inside art. Mahogany walls, yellow cedar ceilings, terrazzo floors, and floor-to-ceiling windows bring the deep drama. The BC stone fireplace? It stops you in your tracks. Two gourmet kitchens with solid wood cabinet boxes, eco-wood doors, and yes, even a $4,500 bidet-style toilet set the stage for modern living with flair for your big hair. Need options? A versatile 2 bedroom in-law suite with laundry has you covered. Behind the scenes, upgraded plumbing and electrical, a brand-new deck membrane, and meticulous rockwork blend seamlessly into the Clive Justice–designed landscaped grounds. Outside, a multi-level waterfall flows into a cement pond framed by towering trees, offering complete privacy. This isn’t just mid-century modern > it’s a mic drop. (id:63267)
Home overview
- Cooling Air conditioned
- Heat source Electric, natural gas
- Heat type Heat pump
- # parking spaces 6
- # full baths 4
- # total bathrooms 4.0
- # of above grade bedrooms 5
- Has fireplace (y/n) Yes
- Subdivision West duncan
- Zoning description Multi-family
- Lot dimensions 21710
- Lot size (acres) 0.5101034
- Building size 3304
- Listing # 1011661
- Property sub type Single family residence
- Status Active
- Dining room Measurements not available X 3.658m
- Laundry 7.188m X 4.064m
Level: Lower - Ensuite 4 - Piece
Level: Lower - Bedroom 2.819m X 3.226m
Level: Lower - Storage 2.921m X 3.886m
Level: Lower - Bathroom 2 - Piece
Level: Lower - Kitchen 2.845m X 2.616m
Level: Lower - Primary bedroom 2.946m X 3.759m
Level: Lower - Living room Measurements not available X 4.572m
Level: Lower - Storage Measurements not available X 1.829m
Level: Lower - Kitchen 4.877m X 2.743m
Level: Main - Living room 7.188m X 4.623m
Level: Main - Bedroom 3.429m X 2.946m
Level: Main - Bathroom 4 - Piece
Level: Main - Laundry 1.829m X Measurements not available
Level: Main - Ensuite 3 - Piece
Level: Main - Primary bedroom 4.445m X 4.064m
Level: Main - Dining room 2.438m X Measurements not available
Level: Main - Bedroom 2.743m X Measurements not available
Level: Main
- Listing source url Https://www.realtor.ca/real-estate/28764788/6110-grieve-rd-duncan-west-duncan
- Listing type identifier Idx

$-3,197
/ Month












