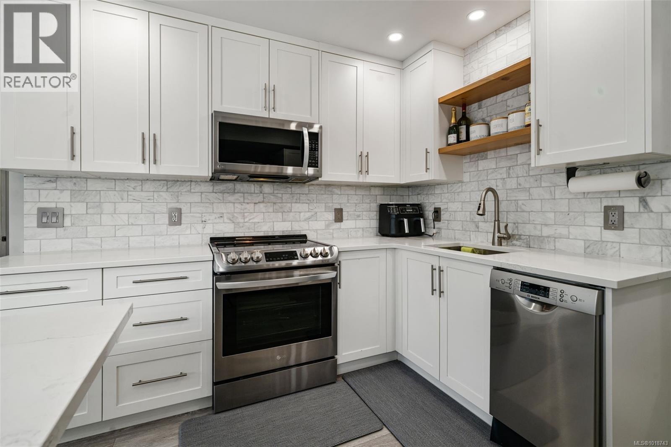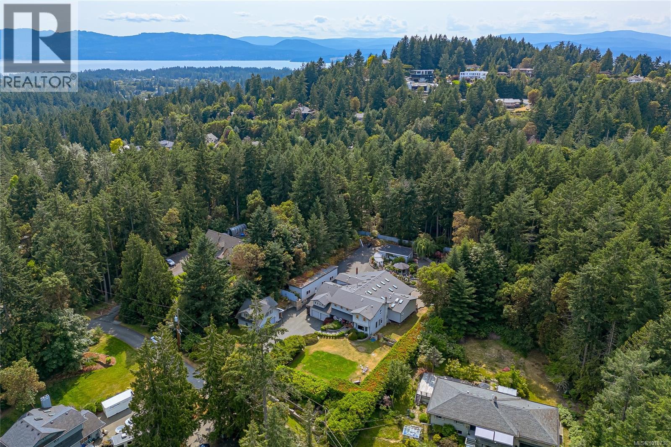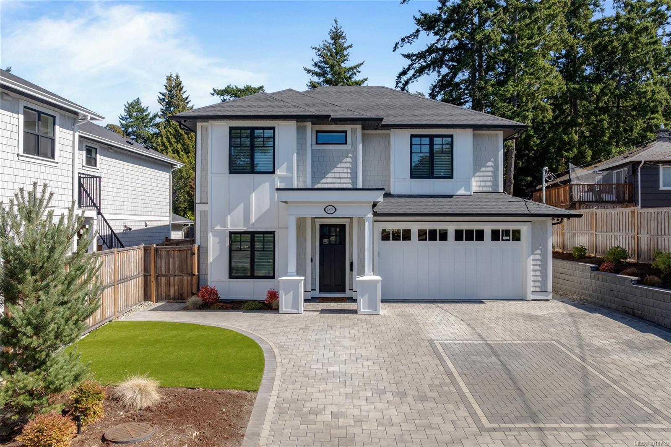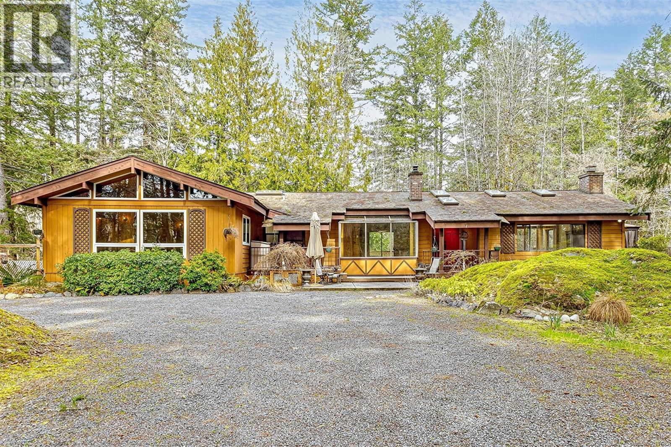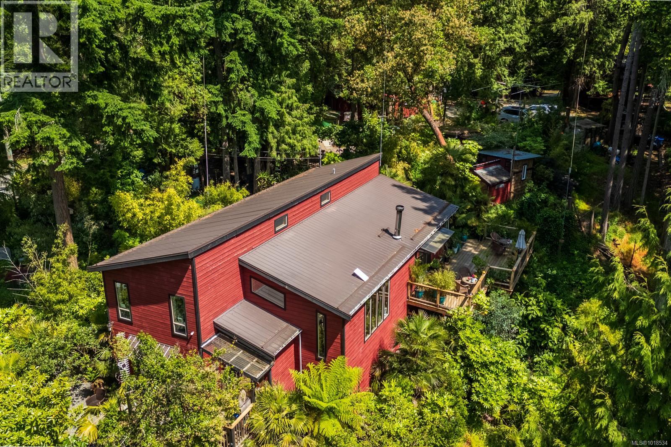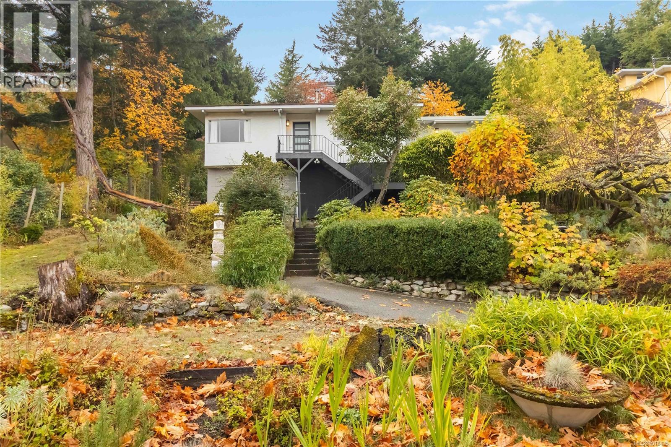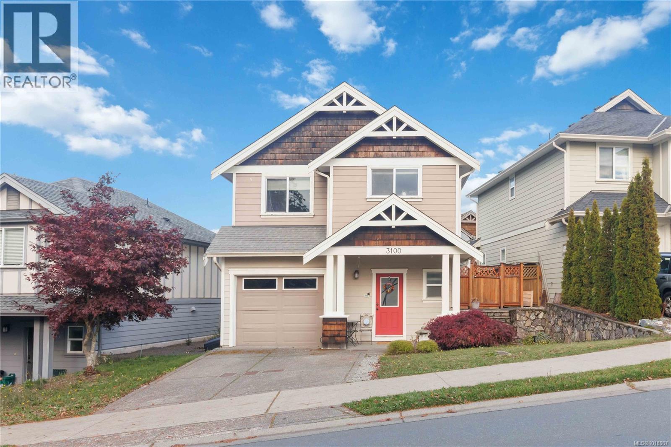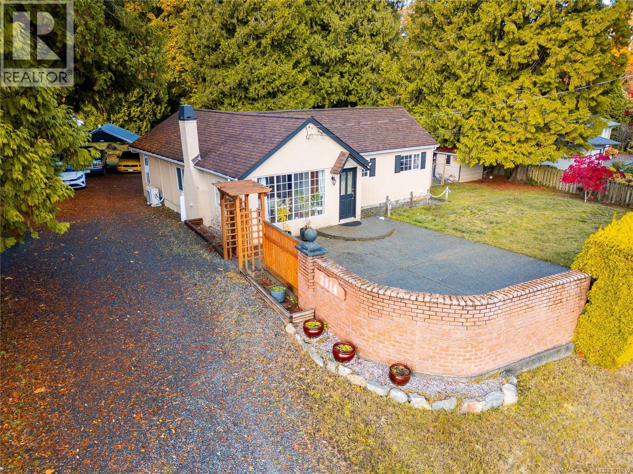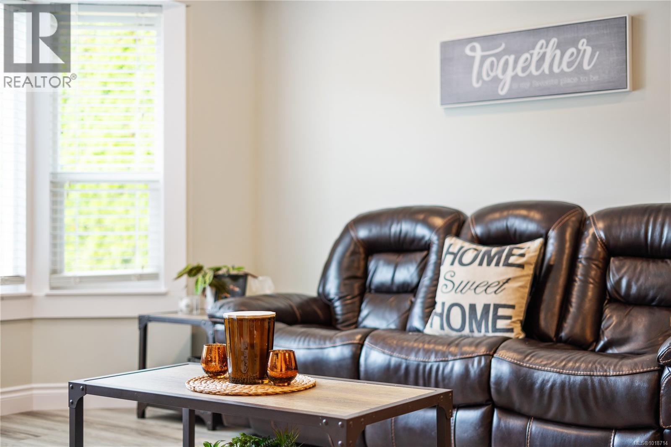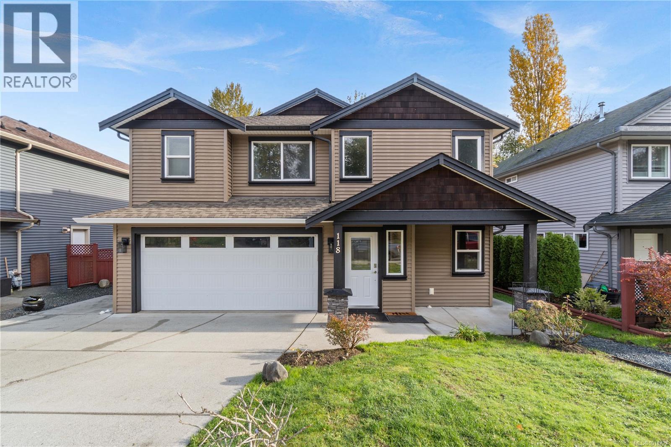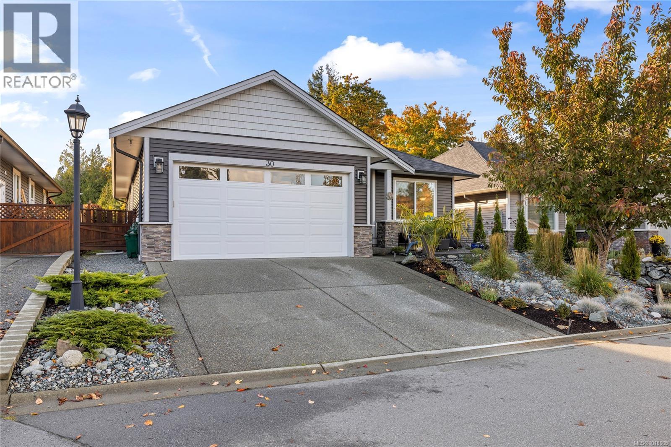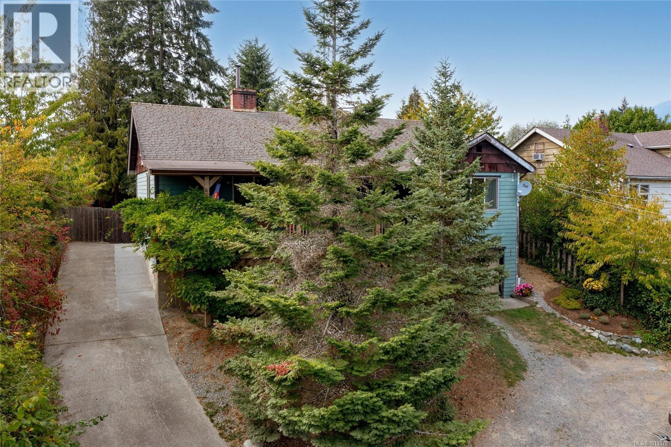
6142 Lakeview Dr
6142 Lakeview Dr
Highlights
Description
- Home value ($/Sqft)$231/Sqft
- Time on Houseful47 days
- Property typeSingle family
- Median school Score
- Year built1949
- Mortgage payment
Charming, renovated 3 bed/den, home on a spacious 0.24-acre lot in Duncan with lake glimpses! A major renovation was done approximately 10 years ago including new insulation, updated 2x6 framing, drywall, new electrical panel/wiring, windows, cement fiber siding, baseboard heaters, propane furnace & new front porch. The light-filled living room offers vaulted ceilings, fir floors, views & cozy wood insert. The original kitchen is very functional & opens to a vaulted eating area addition with direct access to the level & fully fenced back yard. The yard can be accessed by a driveway on the left-hand side of the home offering all sorts of possibilities. Ample storage, room for hobbies or additional living space in the garage/unfinished basement (with windows). Located on a quiet cul-de-sac with great walkability to downtown Duncan/schools & has views that could be improved with some tree removal. A perfect blend of space, character, & upgrades! Tenants vacating at the end of November. (id:63267)
Home overview
- Cooling None
- Heat source Propane
- Heat type Forced air
- # parking spaces 3
- # full baths 1
- # total bathrooms 1.0
- # of above grade bedrooms 3
- Has fireplace (y/n) Yes
- Subdivision West duncan
- View Lake view
- Zoning description Residential
- Lot dimensions 10890
- Lot size (acres) 0.25587407
- Building size 2704
- Listing # 1013978
- Property sub type Single family residence
- Status Active
- Laundry 2.261m X 2.21m
Level: Lower - Storage 9.373m X 7.874m
Level: Lower - Workshop 3.429m X 8.941m
Level: Lower - Bedroom 3.556m X 3.327m
Level: Main - Bathroom 4 - Piece
Level: Main - Bedroom 3.48m X 3.658m
Level: Main - Dining room 5.182m X 2.286m
Level: Main - Kitchen 3.734m X 3.454m
Level: Main - Living room 7.29m X 4.242m
Level: Main - 1.905m X 2.311m
Level: Main - Primary bedroom 3.607m X 3.658m
Level: Main
- Listing source url Https://www.realtor.ca/real-estate/28870862/6142-lakeview-dr-duncan-west-duncan
- Listing type identifier Idx

$-1,667
/ Month

