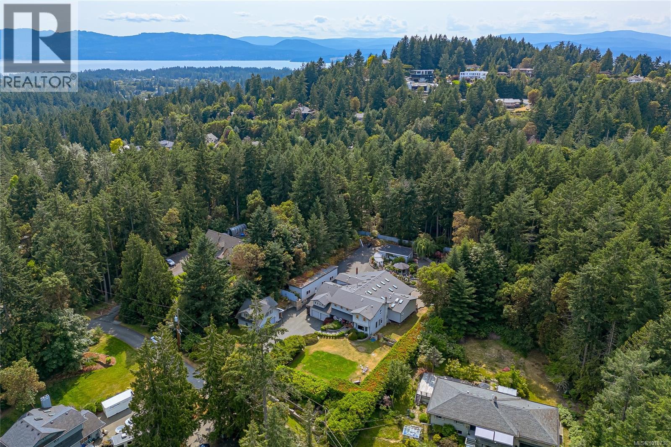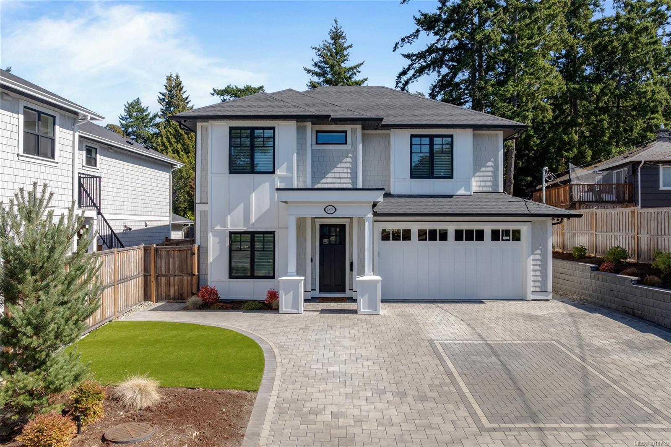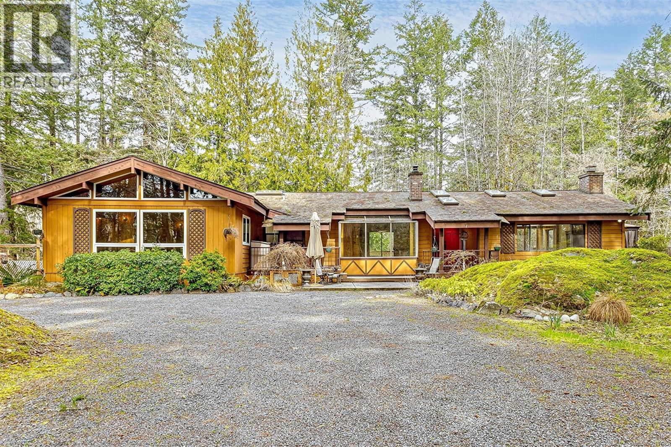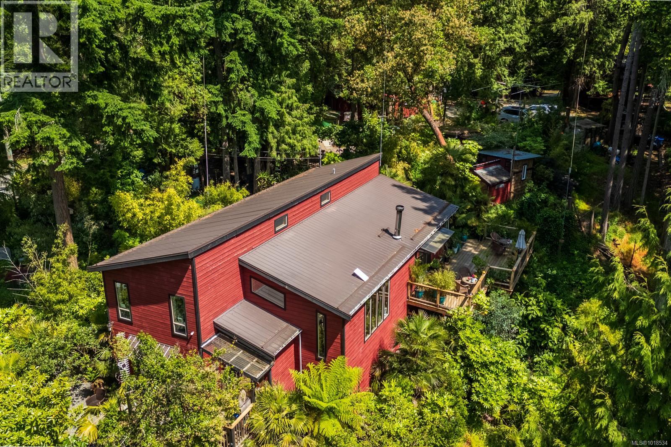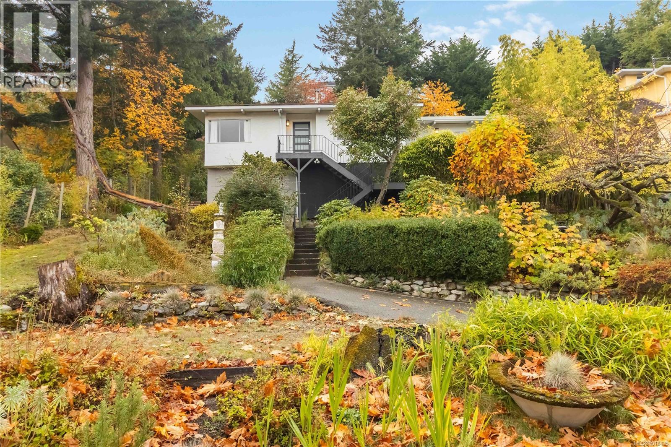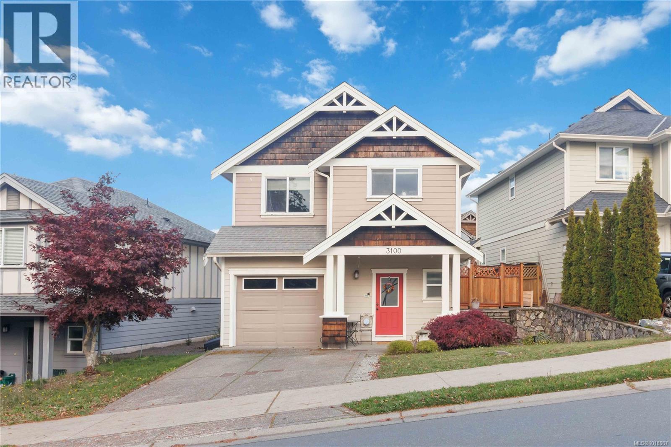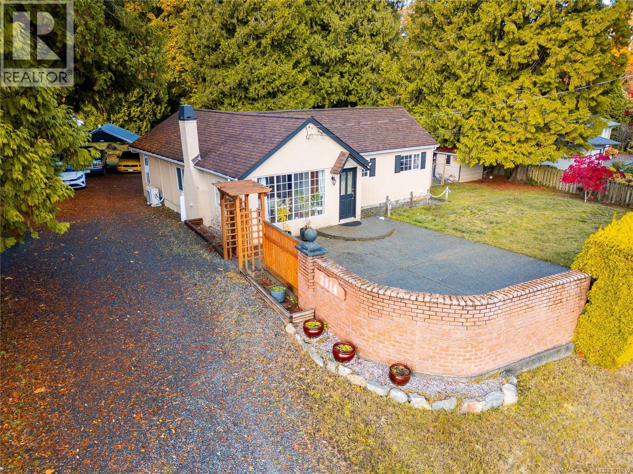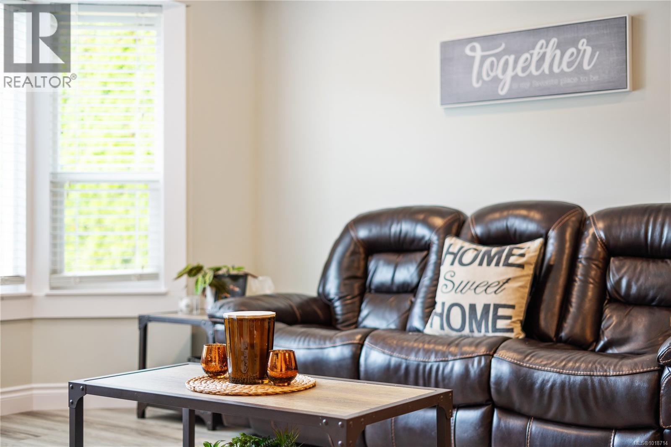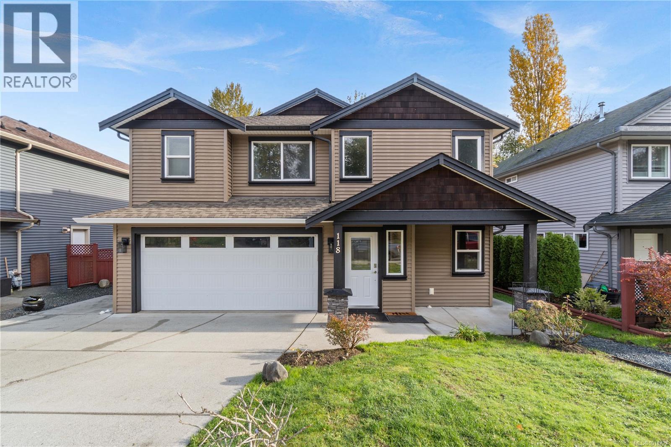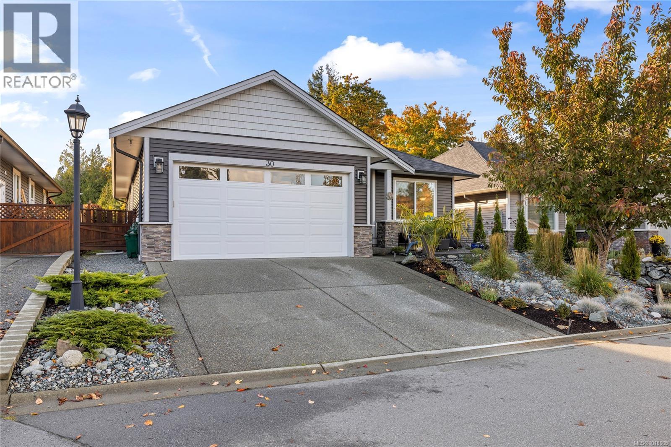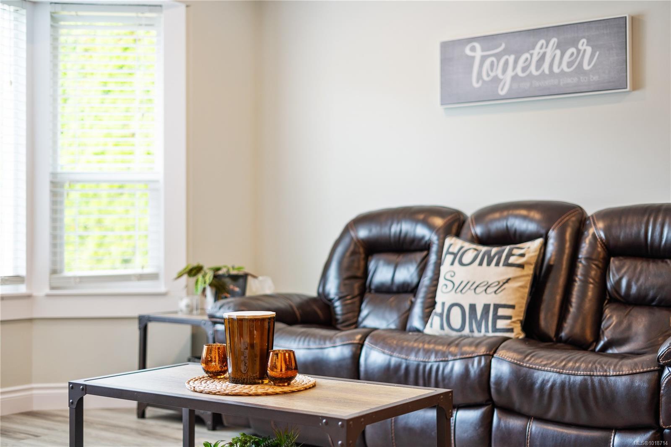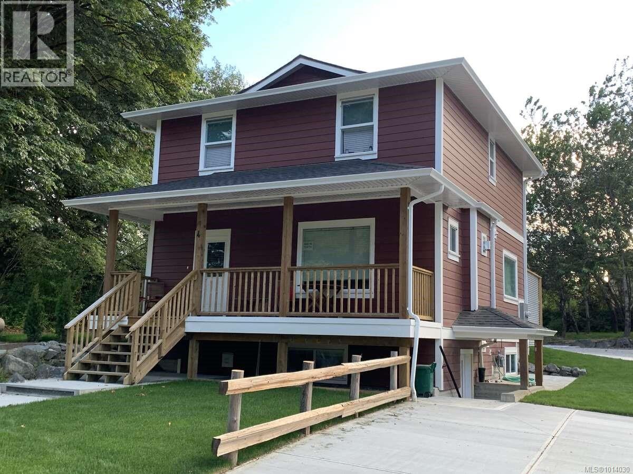
Highlights
Description
- Home value ($/Sqft)$355/Sqft
- Time on Houseful47 days
- Property typeSingle family
- Median school Score
- Year built2017
- Mortgage payment
For more information, please click Brochure button. Nestled on a peaceful cul-de-sac in the heart of Duncan, this charming home blends comfort, convenience, and modern living—just moments from Cowichan Commons with Walmart, Home Depot, and Canadian Tire. The spacious layout features 5 bedrooms and 4 bathrooms, ideal for families or anyone needing extra space, plus in-suite laundry for everyday ease. Enjoy a private yard for relaxing afternoons or BBQs, parking for 3 vehicles with additional visitor parking, and a smoke-free property for a cleaner, healthier environment. Walk to nearby schools—DrinkWater School, École Mt Prevost, Cowichan High School, and the VIU campus—and appreciate the calm, family-friendly community alongside quick access to shopping and amenities. A standout registered basement suite (a great potential income helper) offers 2 bedrooms, 1 bath, a separate entrance, in-suite laundry, separate hydro and hot water tank, and dedicated parking. Whether savoring the privacy of home or making a quick trip to nearby shops, this property delivers the best of both worlds: tranquility with everyday accessibility. (id:63267)
Home overview
- Cooling Air conditioned
- Heat source Electric, natural gas
- Heat type Heat pump
- # parking spaces 4
- # full baths 4
- # total bathrooms 4.0
- # of above grade bedrooms 5
- Has fireplace (y/n) Yes
- Community features Pets allowed, family oriented
- Subdivision West duncan
- Zoning description Residential
- Lot dimensions 6195
- Lot size (acres) 0.1455592
- Building size 2250
- Listing # 1014030
- Property sub type Single family residence
- Status Active
- Kitchen 3.505m X 5.182m
- Bathroom 2.235m X 2.642m
- Primary bedroom 3.607m X 2.692m
- Bedroom 3.81m X 2.134m
- Living room 3.505m X 3.962m
- Bathroom 3.15m X 1.778m
Level: 2nd - Bedroom 3.404m X 2.997m
Level: 2nd - Bathroom 1.829m X 2.54m
Level: 2nd - Bedroom 3.404m X 2.997m
Level: 2nd - Primary bedroom 4.572m X 3.505m
Level: 2nd - Kitchen 3.2m X 3.099m
Level: Main - 2.642m X 2.591m
Level: Main - Dining room 3.454m X 4.115m
Level: Main - Living room 5.08m X 4.623m
Level: Main - Bathroom 2.286m X 1.016m
Level: Main
- Listing source url Https://www.realtor.ca/real-estate/28866033/4-6146-ryall-rd-duncan-west-duncan
- Listing type identifier Idx

$-1,964
/ Month

