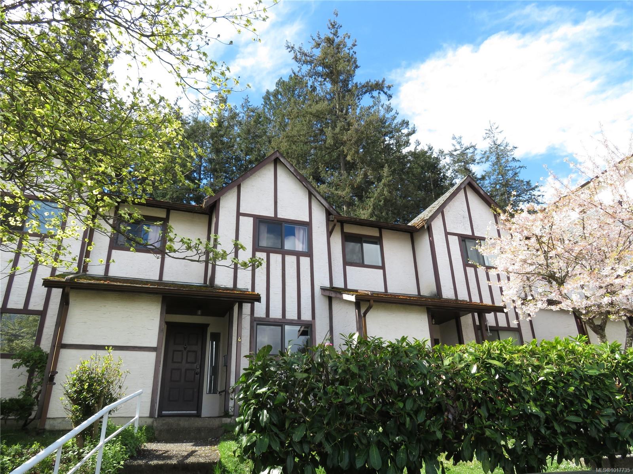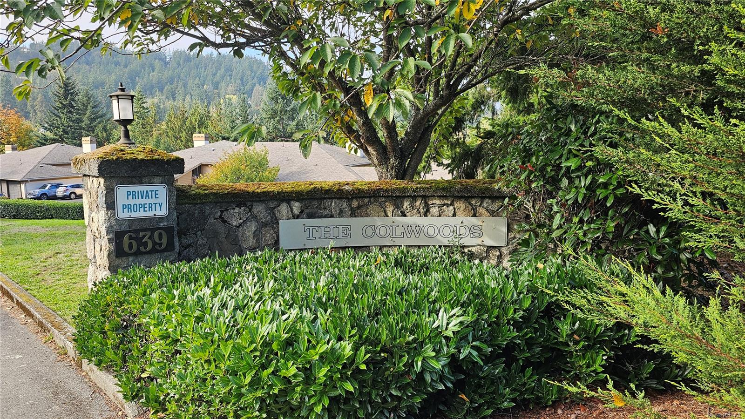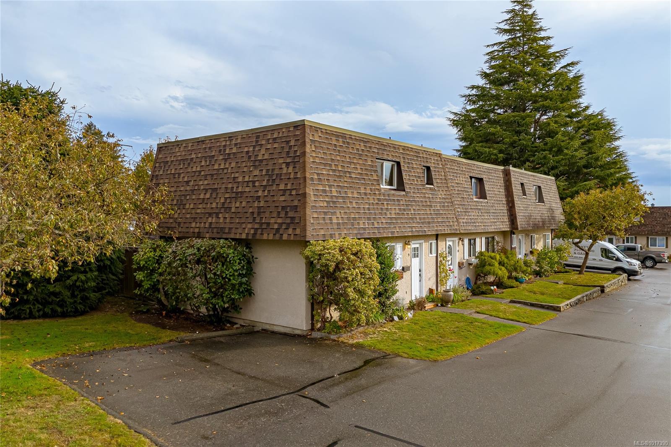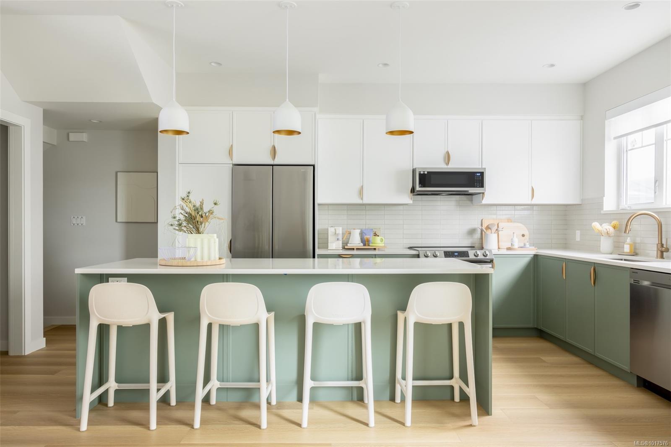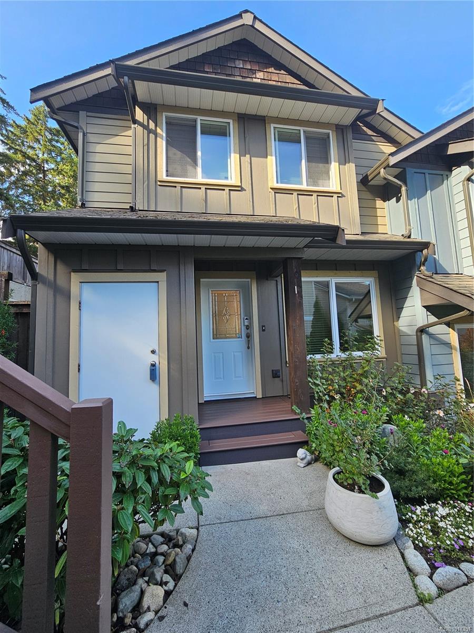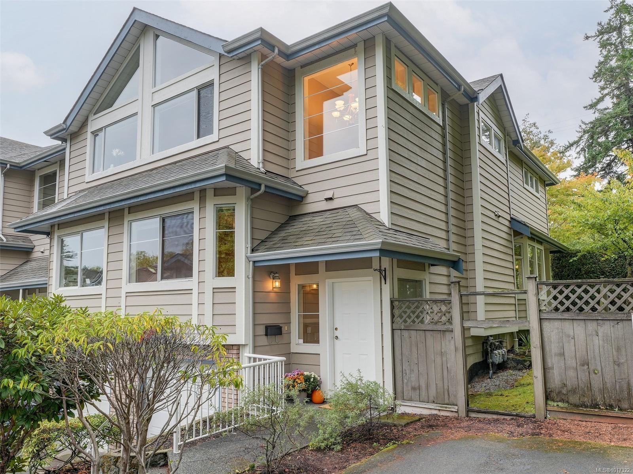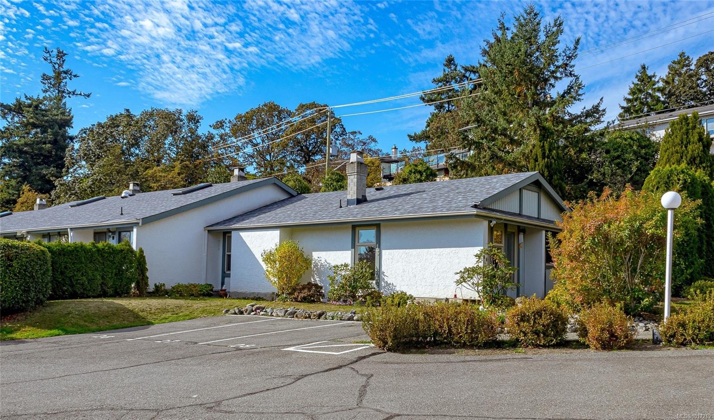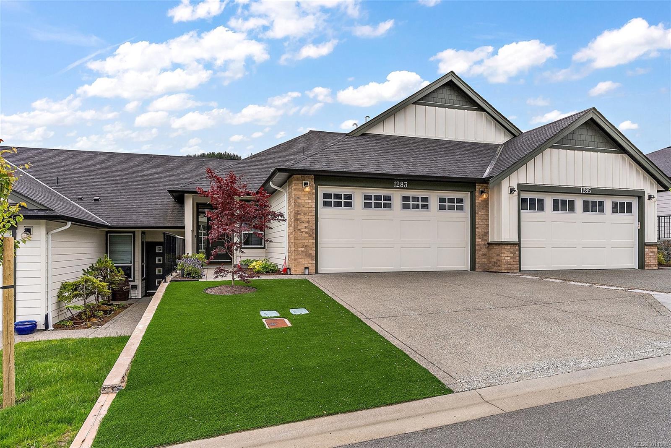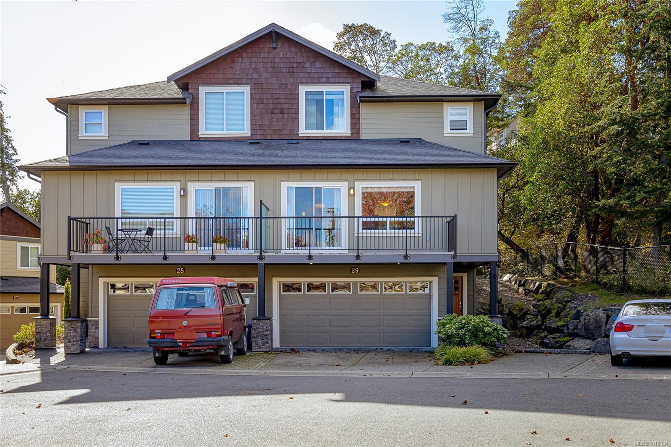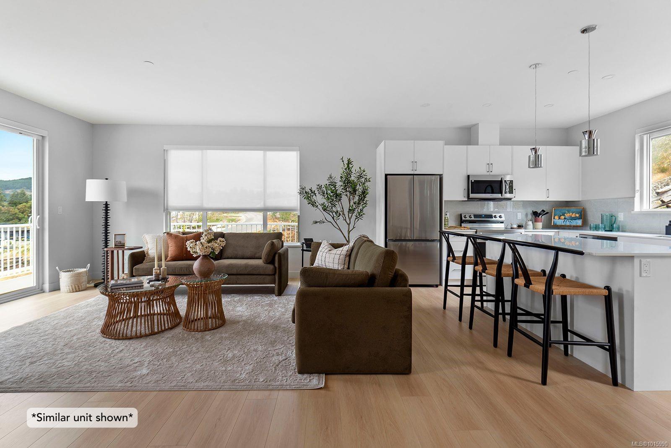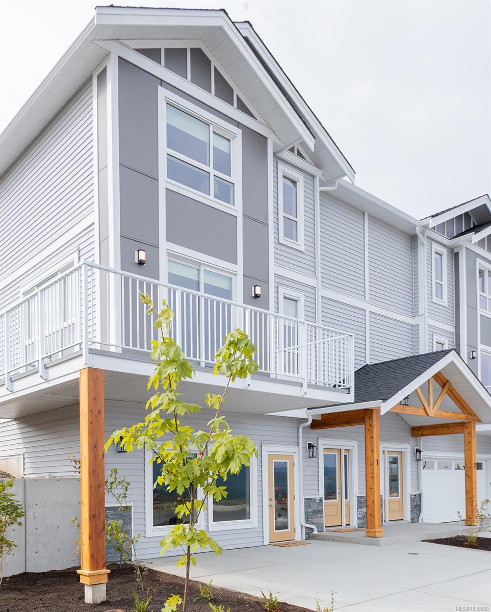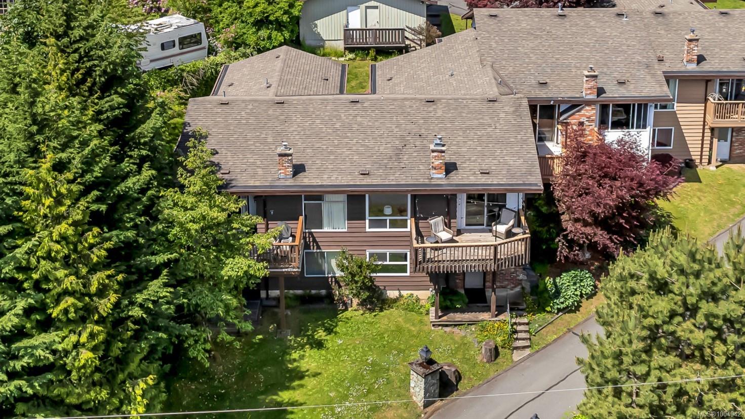
Highlights
Description
- Home value ($/Sqft)$251/Sqft
- Time on Houseful116 days
- Property typeResidential
- Median school Score
- Year built1975
- Garage spaces1
- Mortgage payment
Immediate Possession Available! This spacious 2-bedroom + den, 2-bathroom townhouse in Sherman Grove offers 1,949 sq. ft. of flexible living space across two levels, making it perfect for multi-generational families or those seeking room to grow. Recent updates include a new natural gas direct vent wall furnace, as well as a cozy natural gas fireplace in the living room. Enjoy the outdoors with a private covered patio, deck with views of Somenos Lake, & gardening space. A detached garage provides additional storage & parking. The layout could easily be configured to suit many living situations with space for older children or in-law suite potential down. Ideally located within walking distance to Duncan's amenities and recreational facilities, this property offers great value & long-term investment potential with rental options allowed. Don’t miss your chance to join this family-friendly & make this charming townhouse your new home!
Home overview
- Cooling Other
- Heat type Baseboard, electric, forced air, natural gas
- Sewer/ septic Sewer connected
- # total stories 2
- Construction materials Frame wood, insulation: ceiling, insulation: walls
- Foundation Slab
- Roof Asphalt shingle
- Exterior features Balcony/deck
- # garage spaces 1
- # parking spaces 1
- Has garage (y/n) Yes
- Parking desc Additional parking, detached, garage, guest
- # total bathrooms 2.0
- # of above grade bedrooms 2
- # of rooms 14
- Has fireplace (y/n) Yes
- Laundry information In unit
- County North cowichan municipality of
- Area Duncan
- Subdivision Sherman grove
- View Mountain(s), lake
- Water source Municipal
- Zoning description Multi-family
- Directions 234694
- Exposure East
- Lot size (acres) 0.0
- Basement information Finished, full, walk-out access
- Building size 1949
- Mls® # 1004942
- Property sub type Townhouse
- Status Active
- Tax year 2024
- Laundry Lower: 3.327m X 3.607m
Level: Lower - Other Lower: 3.124m X 2.616m
Level: Lower - Den Lower: 3.048m X 4.648m
Level: Lower - Lower: 3.073m X 6.452m
Level: Lower - Bathroom Lower: 2.311m X 2.565m
Level: Lower - Primary bedroom Main: 3.404m X 5.08m
Level: Main - Main: 1.143m X 2.413m
Level: Main - Living room Main: 12m X 13m
Level: Main - Kitchen Main: 3.454m X 3.175m
Level: Main - Bedroom Main: 3.658m X 2.667m
Level: Main - Dining room Main: 3.099m X 2.642m
Level: Main - Main: 1.473m X 1.753m
Level: Main - Bathroom Main: 2.108m X 2.464m
Level: Main - Main: 2.362m X 4.75m
Level: Main
- Listing type identifier Idx

$-762
/ Month

