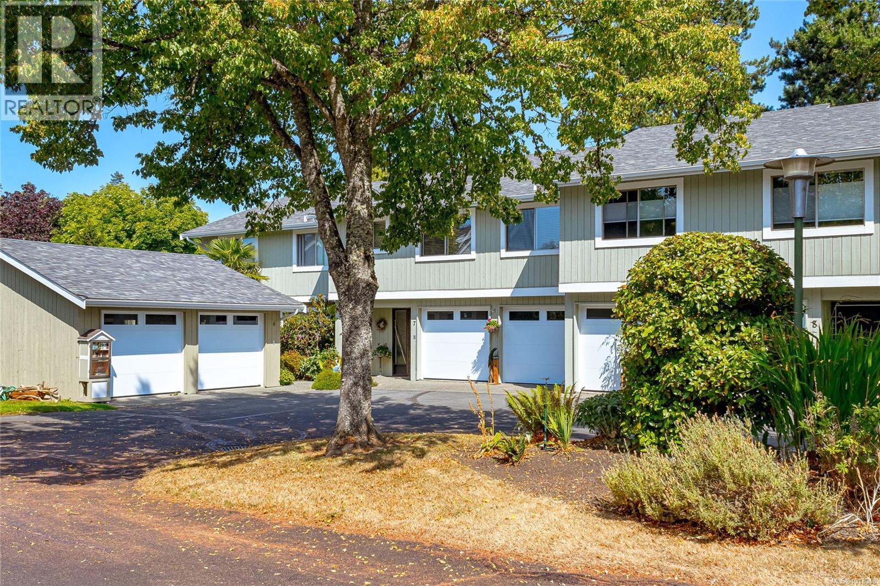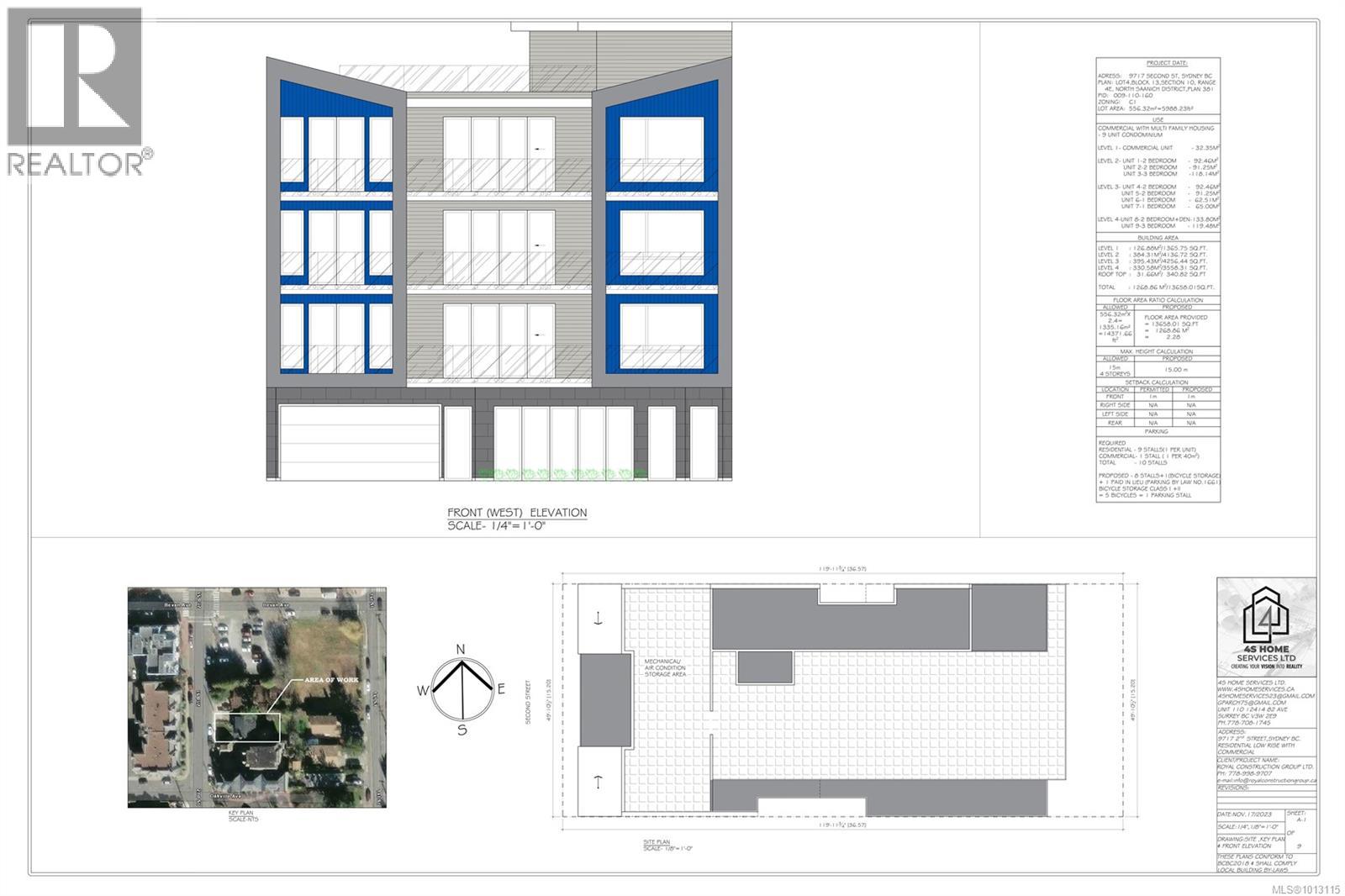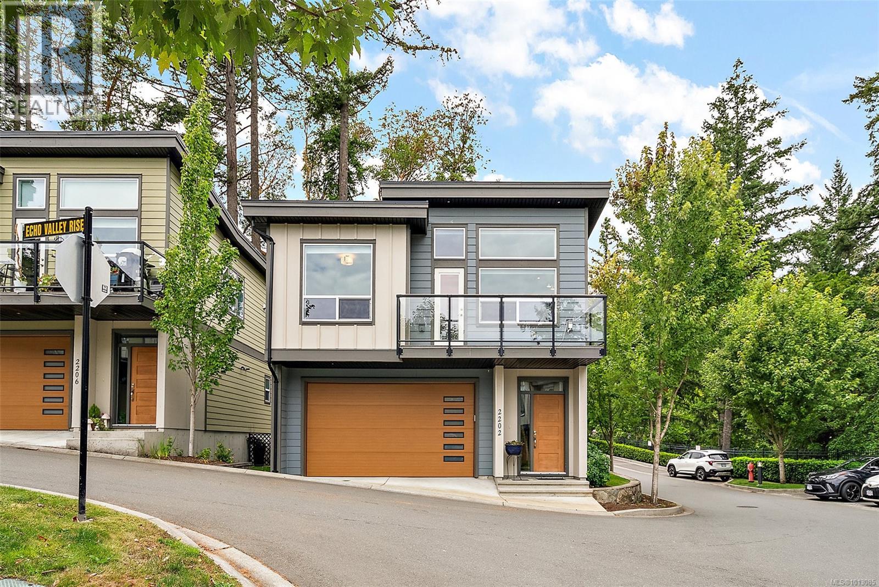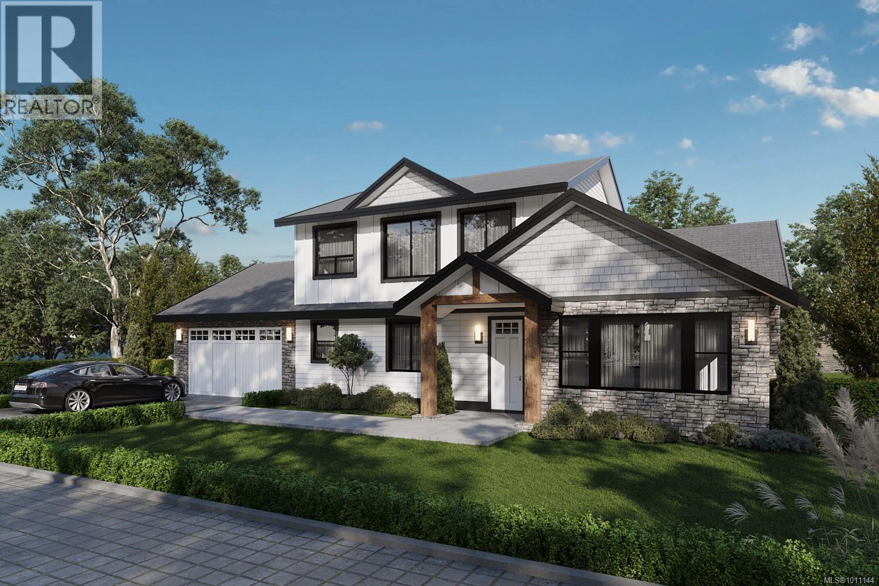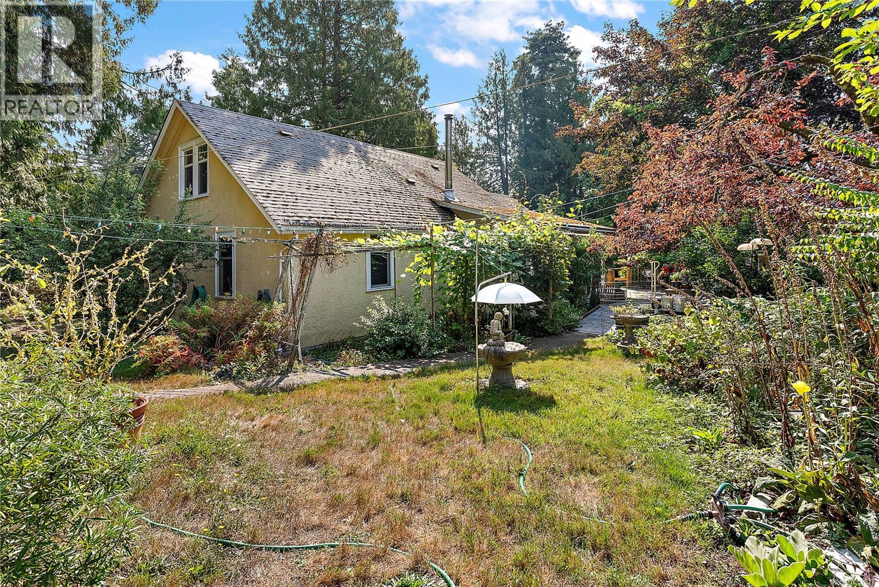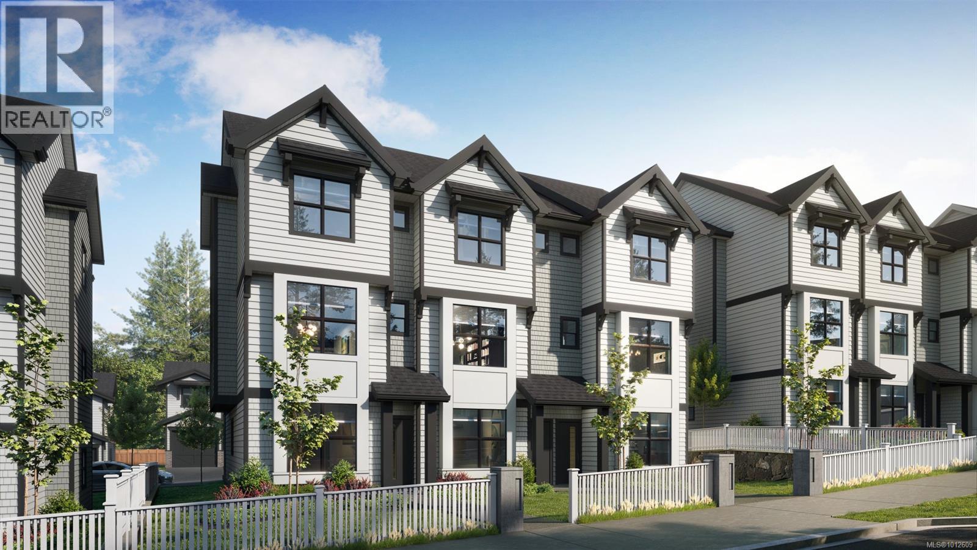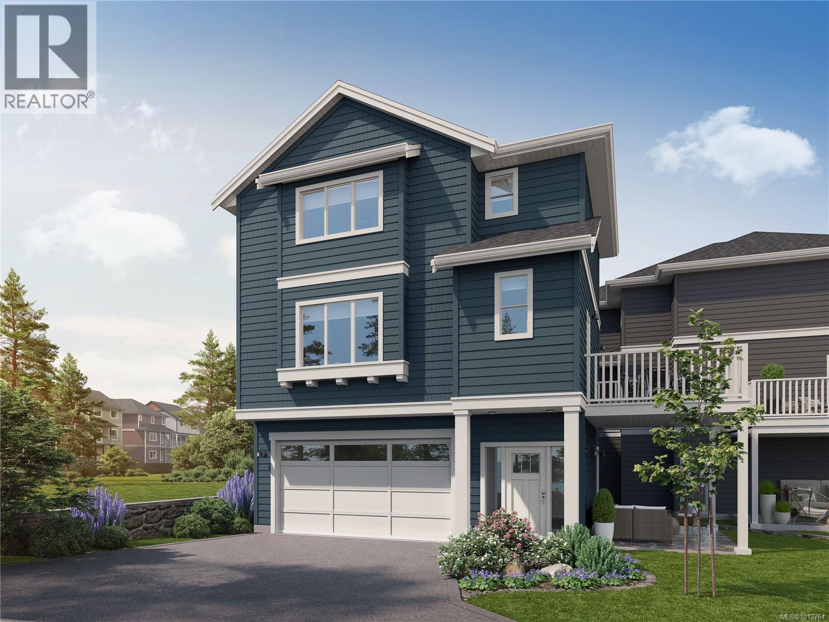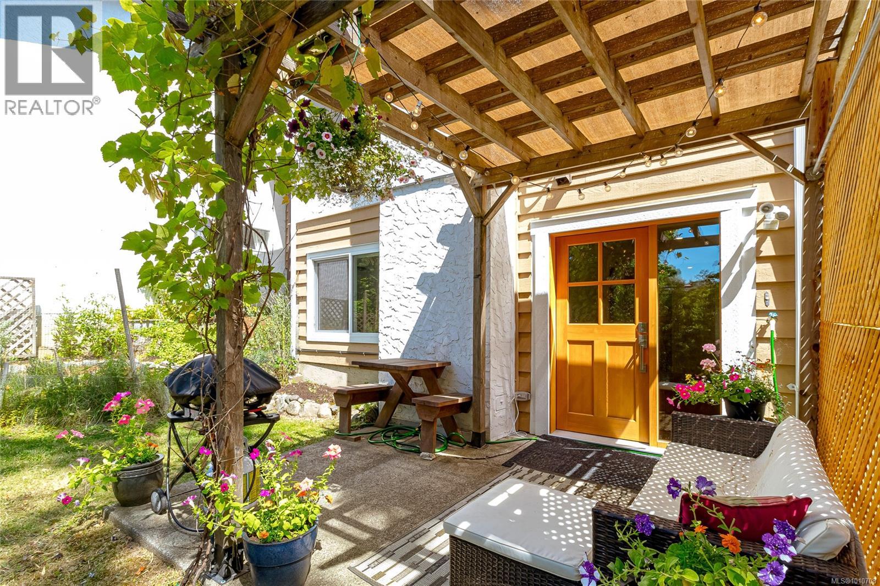
6172 Alington Rd Unit 13 Rd
6172 Alington Rd Unit 13 Rd
Highlights
Description
- Home value ($/Sqft)$252/Sqft
- Time on Houseful25 days
- Property typeSingle family
- StyleContemporary
- Median school Score
- Year built1974
- Mortgage payment
Beautifully renovated townhouse in a quiet rural setting. This spacious 3 bedroom, 3 bathroom home offers over 2000 sq ft of bright living across three levels, with abundant natural light and large rooms throughout. Fully renovated in summer 2024 with quality craftsmanship and finishes: new Douglas fir interior and exterior doors, fresh cabinetry, quartz countertops, backsplash, appliances, updated lighting, and heated tile in the lower bathroom. Exterior siding and stucco painted in August 2024. Renovations also include new French doors, windows, interior trim, baseboards, new flooring on main and lower levels, refinished oak floors, drywall upgrades, new heat pump, plumbing and electrical updates, new cabinetry in kitchen and baths, and more. Set on approximately 3.5 acres, enjoy a private backyard with trees, fire pit, fruit trees, optional garden, and a pergola-patio draped with grapevines. Close to town and trails. So many wonderful qualities to this home. Just move in! (id:63267)
Home overview
- Cooling Air conditioned
- Heat source Electric, wood
- Heat type Baseboard heaters, heat pump
- # parking spaces 20
- # full baths 3
- # total bathrooms 3.0
- # of above grade bedrooms 3
- Has fireplace (y/n) Yes
- Community features Pets allowed, family oriented
- Subdivision Sherman grove
- View Lake view
- Zoning description Multi-family
- Lot size (acres) 0.0
- Building size 2602
- Listing # 1010708
- Property sub type Single family residence
- Status Active
- Bedroom 6.045m X 3.302m
Level: 2nd - Bathroom 4 - Piece
Level: 2nd - Primary bedroom 4.47m X 3.556m
Level: 2nd - Storage 1.778m X 1.499m
Level: Lower - Bedroom 3.861m X 3.505m
Level: Lower - Mudroom 2.007m X 3.658m
Level: Lower - 3.429m X 2.87m
Level: Lower - Laundry 2.489m X 2.007m
Level: Lower - Family room 5.867m X 3.353m
Level: Lower - Bathroom 4 - Piece
Level: Lower - 3.683m X 2.87m
Level: Main - Bathroom 2 - Piece
Level: Main - Kitchen 2.464m X 3.378m
Level: Main - 1.524m X Measurements not available
Level: Main - Living room 6.147m X 3.607m
Level: Main - 2.438m X 2.261m
Level: Main - Dining room 3.708m X 3.835m
Level: Main
- Listing source url Https://www.realtor.ca/real-estate/28720597/13-6172-alington-rd-duncan-west-duncan
- Listing type identifier Idx

$-1,157
/ Month





