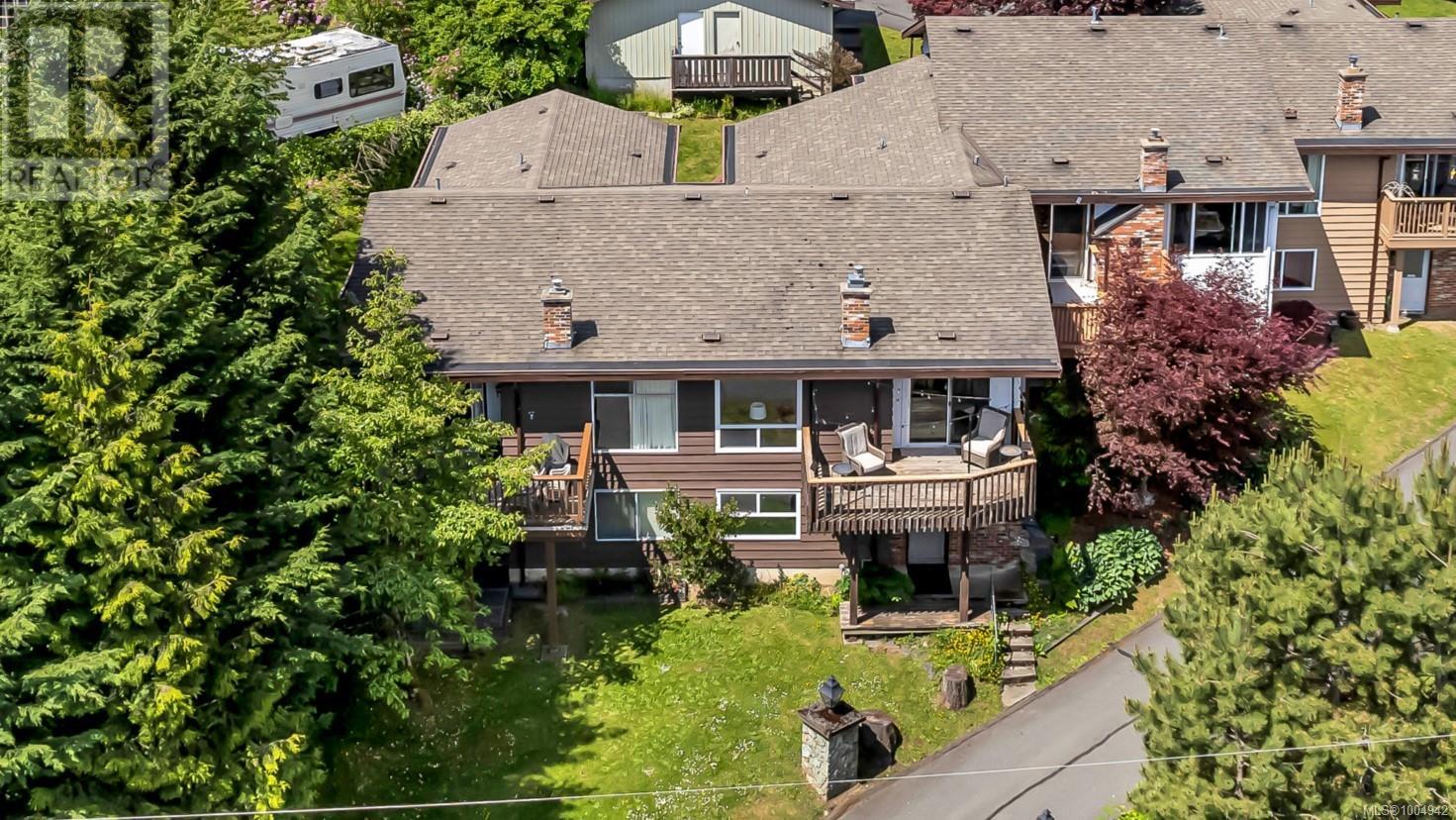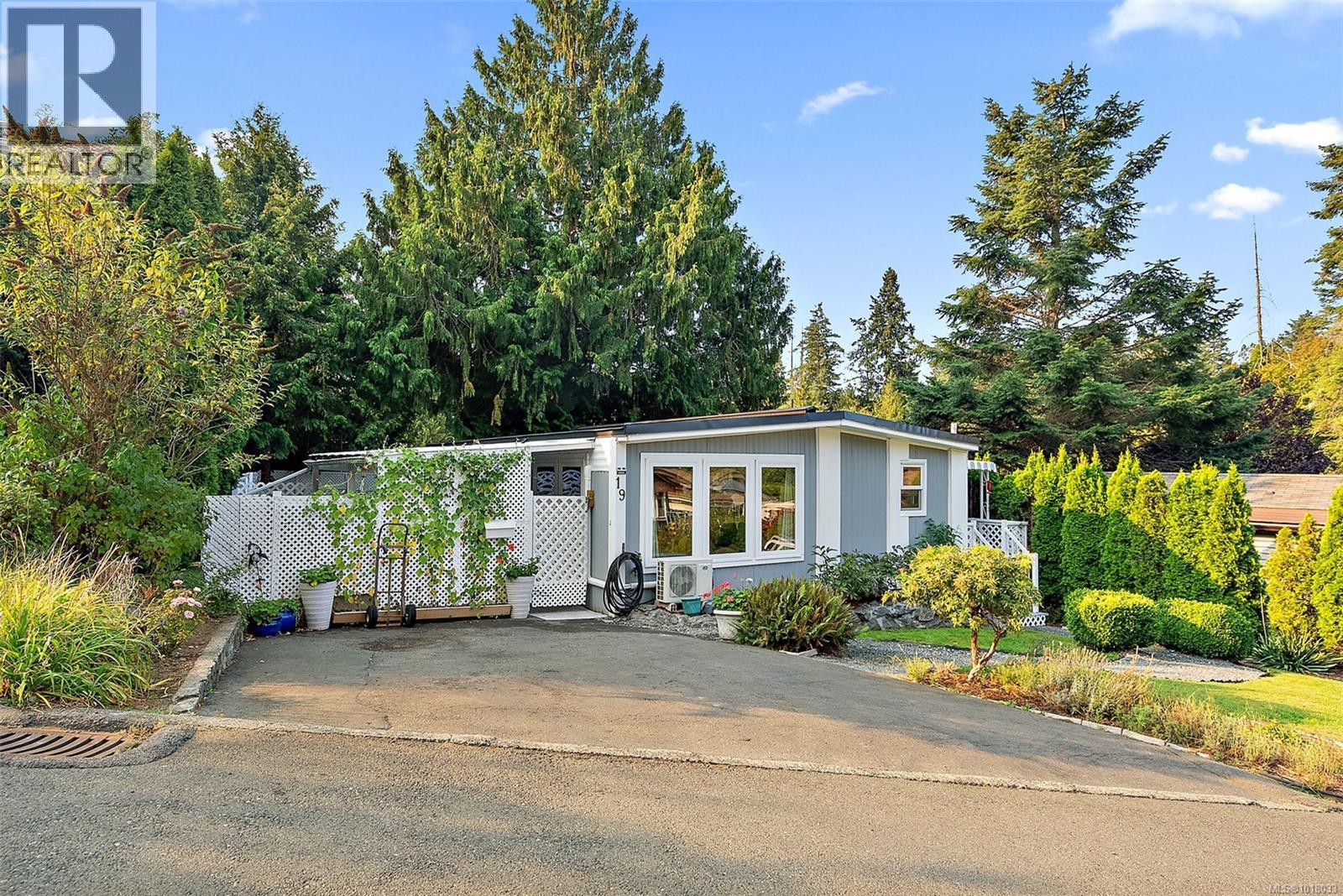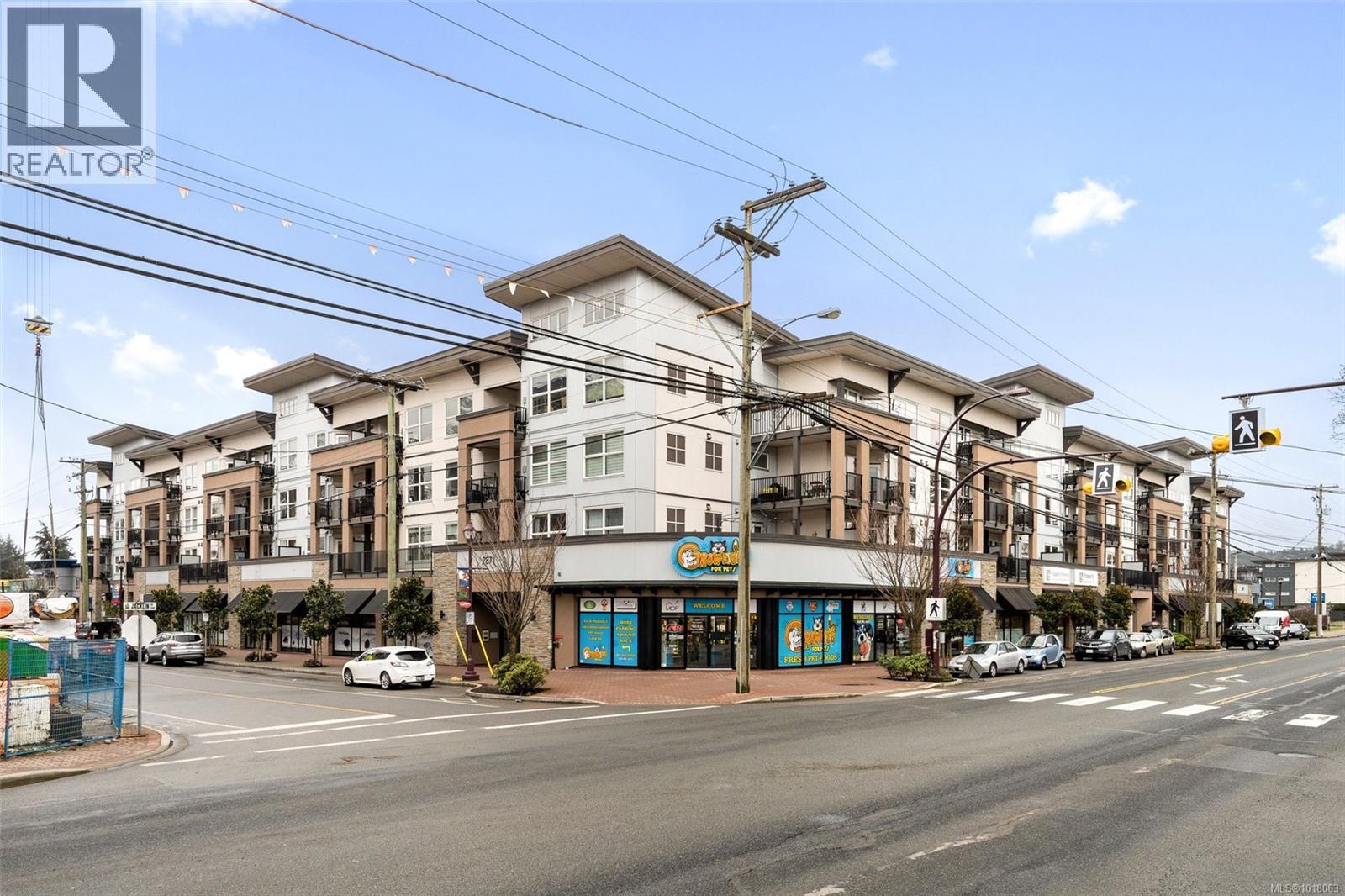
Highlights
Description
- Home value ($/Sqft)$251/Sqft
- Time on Houseful117 days
- Property typeSingle family
- Median school Score
- Year built1975
- Mortgage payment
Immediate Possession Available! This spacious 2-bedroom + den, 2-bathroom townhouse in Sherman Grove offers 1,949 sq. ft. of flexible living space across two levels, making it perfect for multi-generational families or those seeking room to grow. Recent updates include a new natural gas direct vent wall furnace, as well as a cozy natural gas fireplace in the living room. Enjoy the outdoors with a private covered patio, deck with views of Somenos Lake, & gardening space. A detached garage provides additional storage & parking. The layout could easily be configured to suit many living situations with space for older children or in-law suite potential down. Ideally located within walking distance to Duncan's amenities and recreational facilities, this property offers great value & long-term investment potential with rental options allowed. Don’t miss your chance to join this family-friendly & make this charming townhouse your new home! (id:55581)
Home overview
- Cooling See remarks
- Heat source Electric, natural gas
- Heat type Baseboard heaters, forced air
- # parking spaces 1
- # full baths 2
- # total bathrooms 2.0
- # of above grade bedrooms 2
- Has fireplace (y/n) Yes
- Community features Pets allowed, family oriented
- Subdivision Sherman grove
- View Lake view, mountain view
- Zoning description Multi-family
- Directions 2043899
- Lot size (acres) 0.0
- Building size 1949
- Listing # 1004942
- Property sub type Single family residence
- Status Active
- Den 3.048m X Measurements not available
Level: Lower - Recreational room 3.073m X 6.452m
Level: Lower - Bathroom 2.311m X 2.565m
Level: Lower - Laundry 3.327m X 3.607m
Level: Lower - Other 3.124m X 2.616m
Level: Lower - Primary bedroom 3.404m X 5.08m
Level: Main - Kitchen 3.454m X 3.175m
Level: Main - Dining room 3.099m X 2.642m
Level: Main - Bathroom 2.108m X 2.464m
Level: Main - 1.143m X 2.413m
Level: Main - Living room 3.658m X 3.962m
Level: Main - Bedroom 3.658m X Measurements not available
Level: Main
- Listing source url Https://www.realtor.ca/real-estate/28532505/2-6172-alington-rd-duncan-west-duncan
- Listing type identifier Idx

$-762
/ Month












