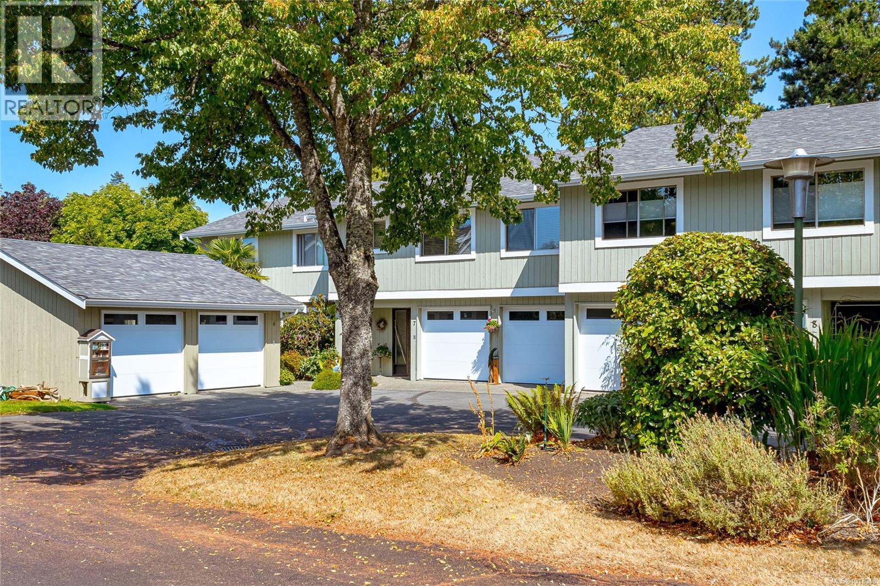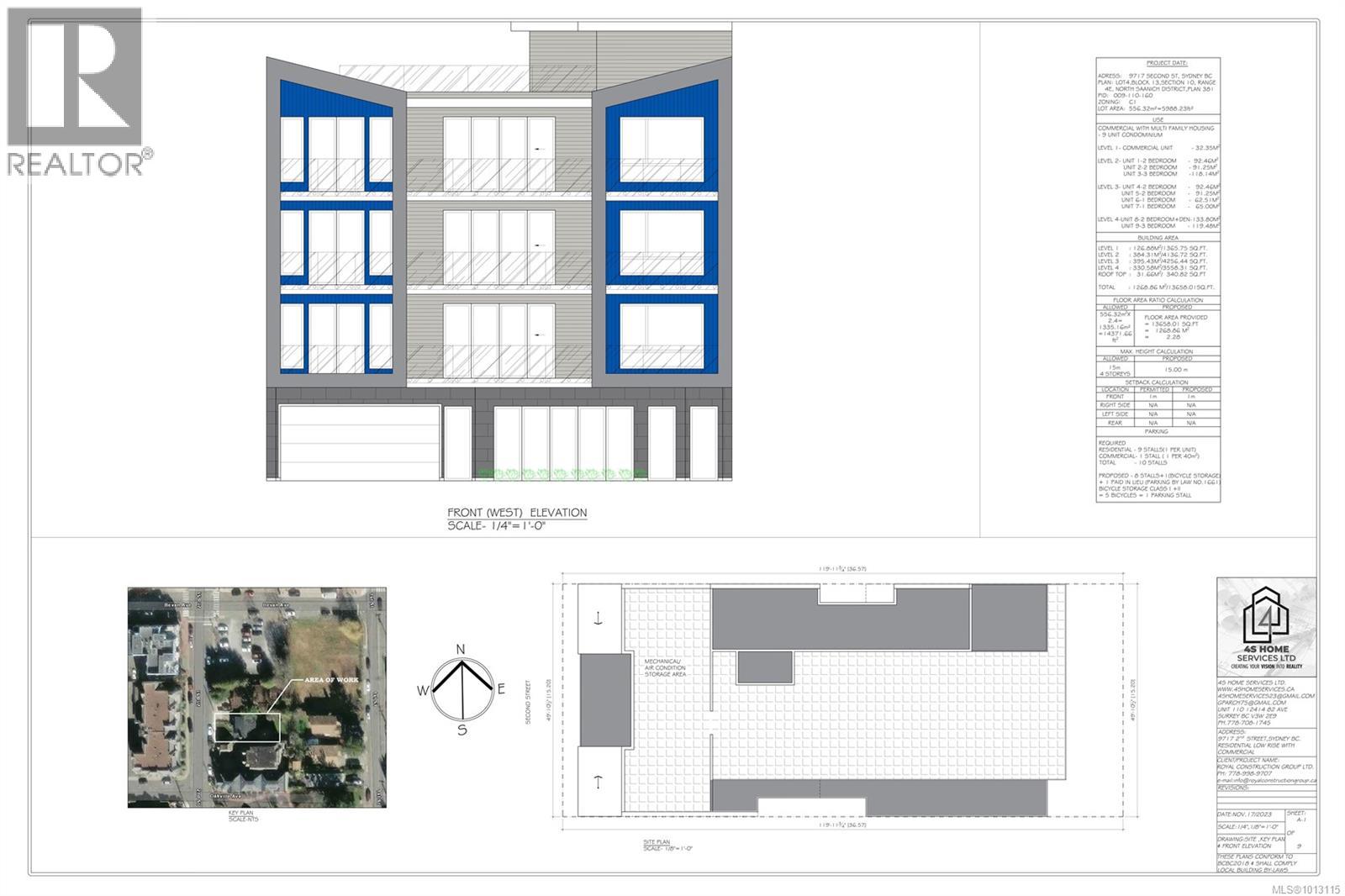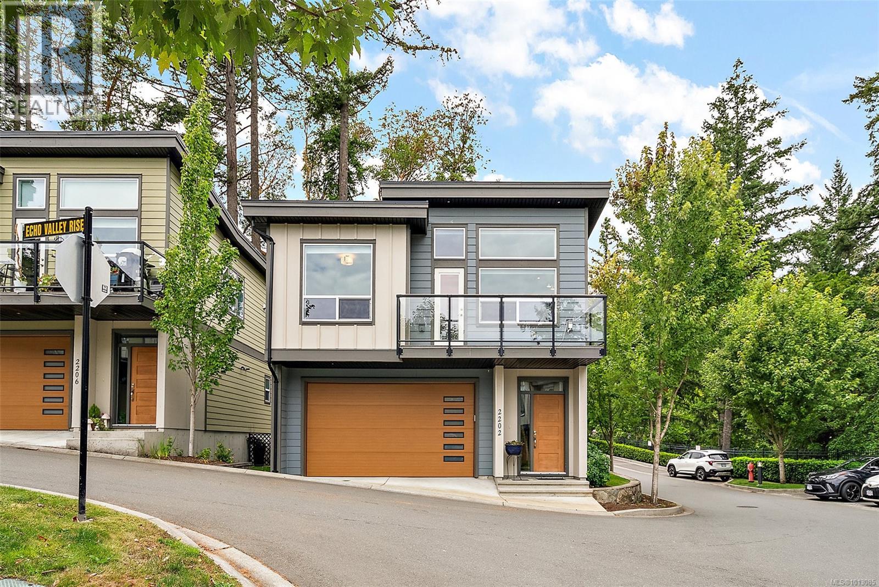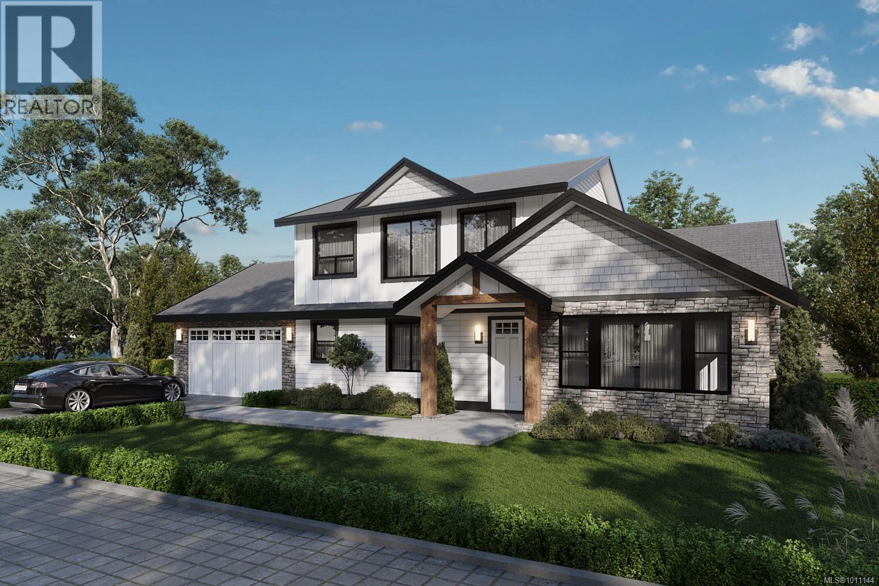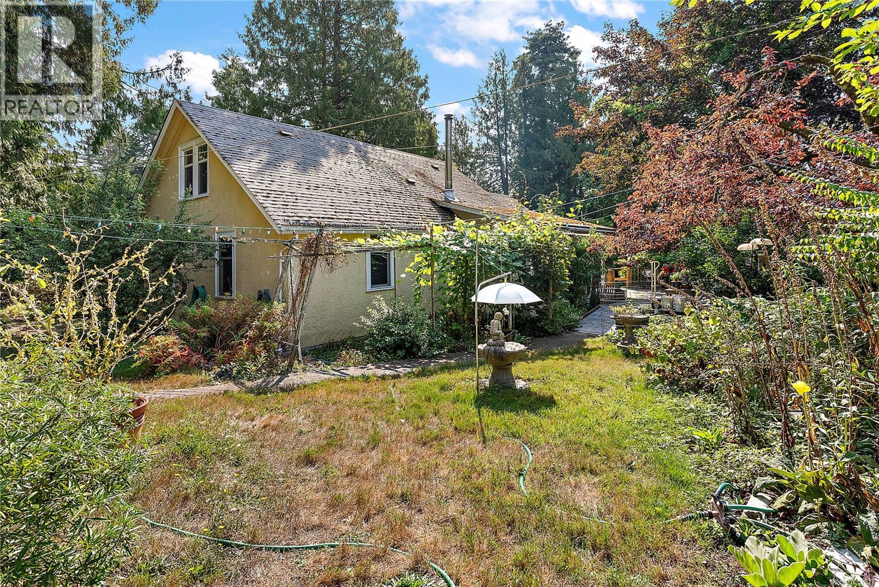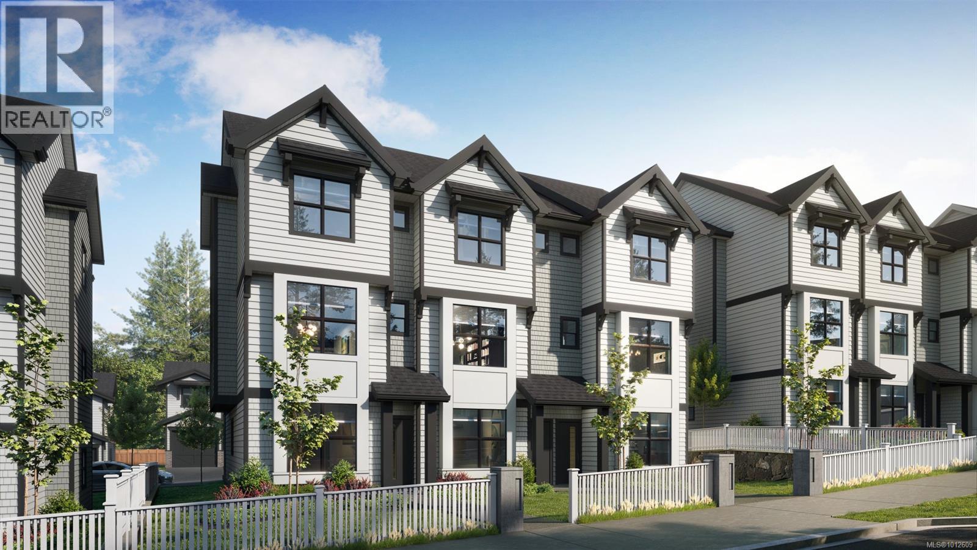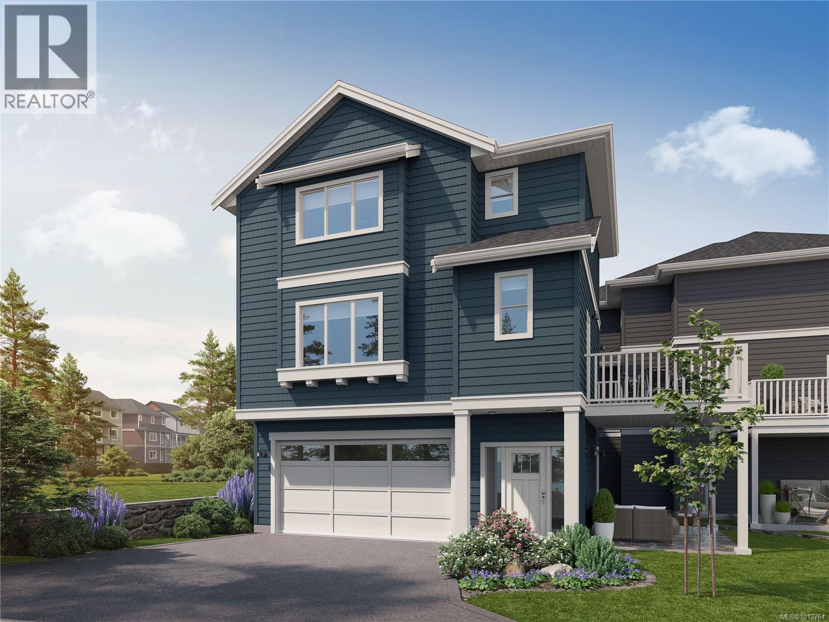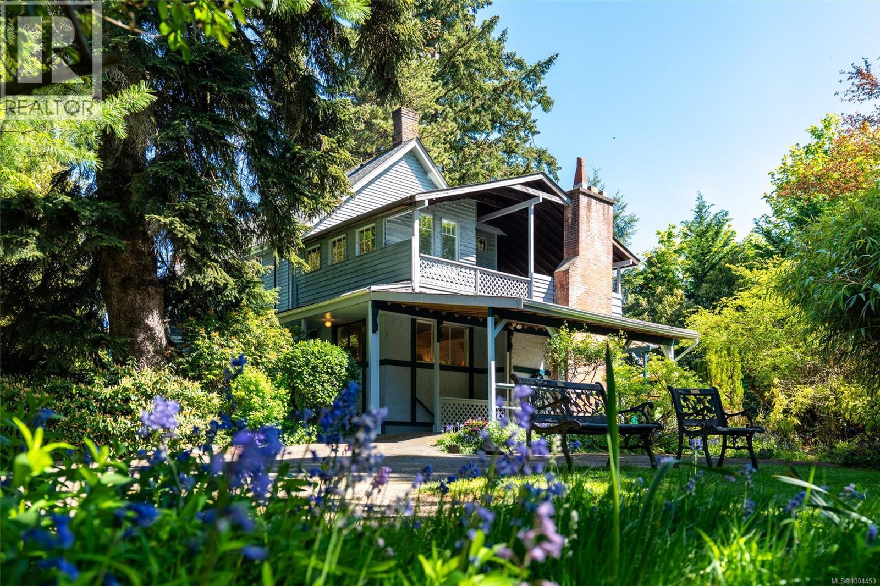
6184 Alington Rd
6184 Alington Rd
Highlights
Description
- Home value ($/Sqft)$217/Sqft
- Time on Houseful73 days
- Property typeSingle family
- StyleCharacter
- Median school Score
- Lot size0.69 Acre
- Year built1903
- Mortgage payment
This character home in Duncan offers a connection to history & charm. 6184 Alington Rd, a 1903 preserved heritage home in the heart of the Cowichan Valley. Set on a private, beautifully landscaped 0.69-acre lot w muni water & sewer, this century home offers the perfect blend of timeless architecture, modern comfort, and versatile zoning. Zoned to allow bed and breakfast, home-based business, secondary suite, agriculture, community care facility, assisted living, and supportive housing (buyer to verify), it’s a property that inspires endless possibilities. Inside, refinished hardwood floors, 12-foot living room ceilings, and fresh paint create a light, airy feel. The layout flows from a formal dining room to a bright family room opening onto the deck, with a full-height basement providing abundant storage. For garden lovers, artists, and those seeking a peaceful sanctuary close to town, the outdoor space is a dream, mature landscaping, a majestic redwood, & sunny open areas for planting or creating an outdoor studio. Whether you envision a lush garden retreat, a charming B&B, or simply a private haven minutes from Duncan’s shops, cafes, and amenities, this is an iconic Cowichan Valley opportunity. (id:63267)
Home overview
- Cooling None
- Heat source Oil, electric, other
- # parking spaces 4
- # full baths 2
- # total bathrooms 2.0
- # of above grade bedrooms 3
- Has fireplace (y/n) Yes
- Subdivision West duncan
- View Lake view, mountain view
- Zoning description Residential
- Lot dimensions 0.69
- Lot size (acres) 0.69
- Building size 3918
- Listing # 1004453
- Property sub type Single family residence
- Status Active
- Bonus room 5.232m X 3.607m
Level: 2nd - Exercise room 3.048m X 2.819m
Level: 2nd - Bedroom 4.699m X 3.353m
Level: 2nd - Bathroom 4 - Piece
Level: 2nd - Bedroom 4.521m X 3.302m
Level: 2nd - Bedroom 3.658m X 2.743m
Level: 2nd - 3.505m X 2.921m
Level: Main - Dining room 3.302m X 5.004m
Level: Main - Eating area 3.81m X 3.2m
Level: Main - Family room 4.623m X 4.521m
Level: Main - Living room 4.877m X 7.696m
Level: Main - Bathroom 2 - Piece
Level: Main - Kitchen 3.658m X 3.962m
Level: Main
- Listing source url Https://www.realtor.ca/real-estate/28514073/6184-alington-rd-duncan-west-duncan
- Listing type identifier Idx

$-2,264
/ Month





