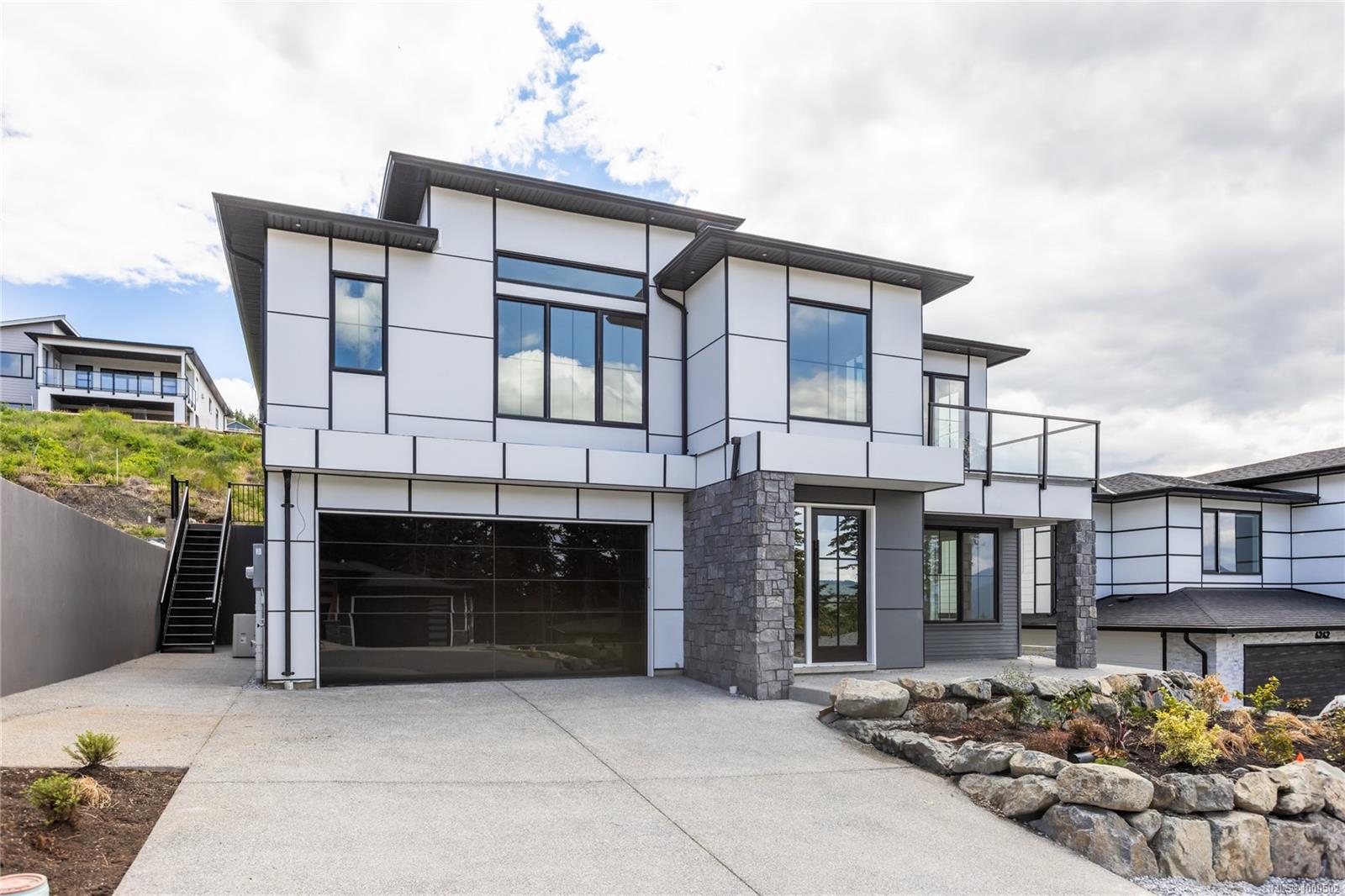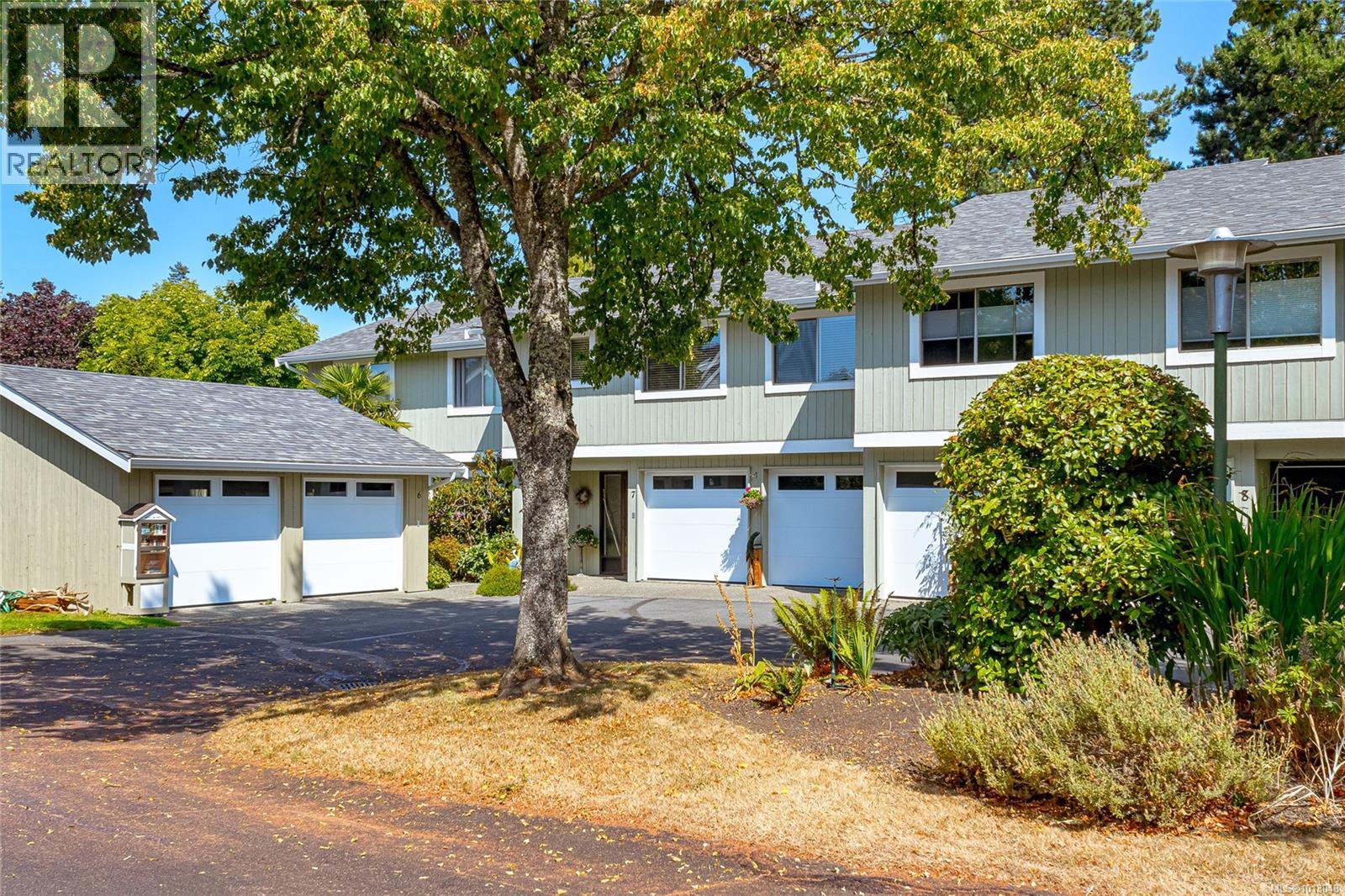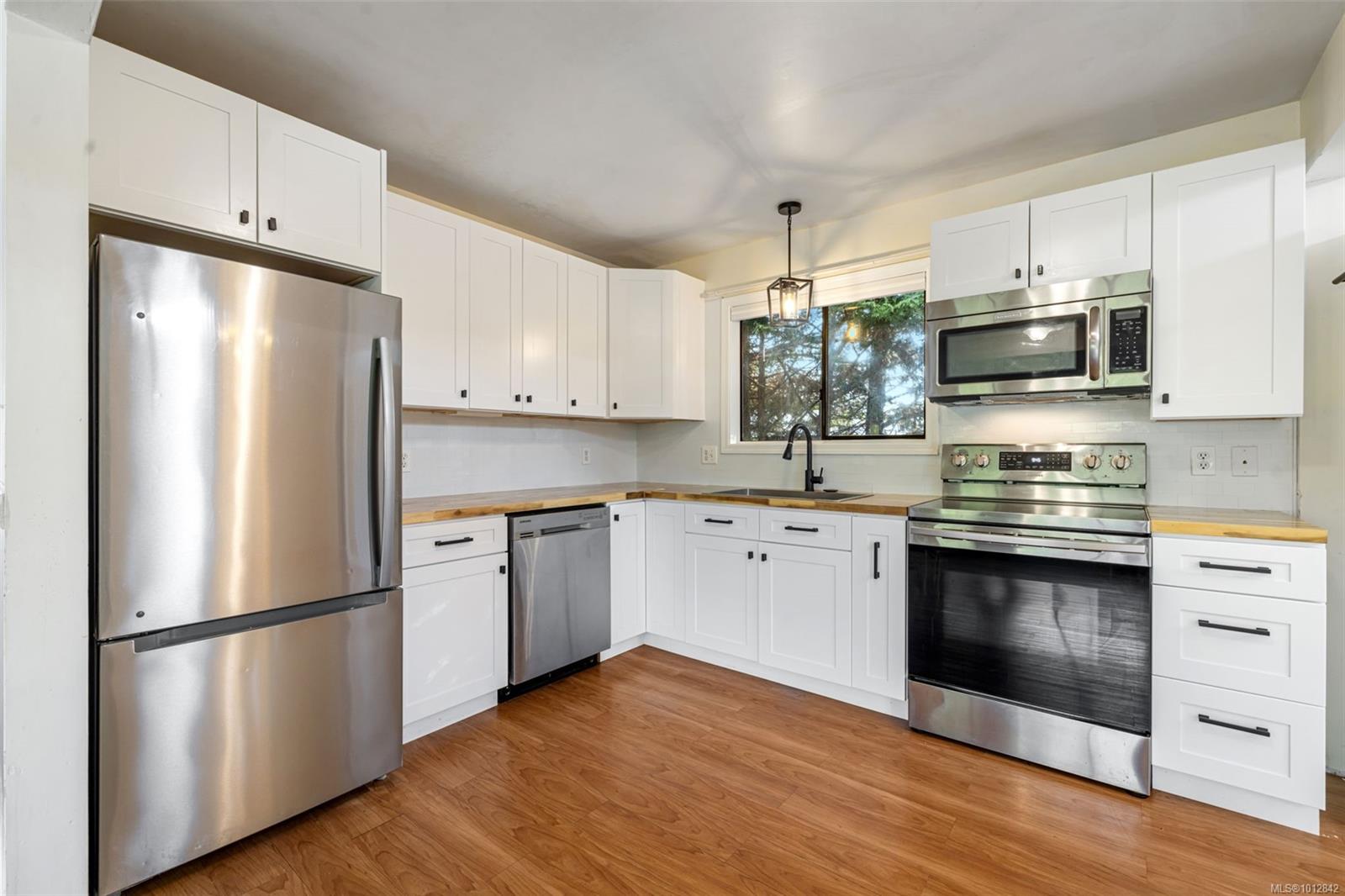
Highlights
Description
- Home value ($/Sqft)$409/Sqft
- Time on Houseful105 days
- Property typeResidential
- Median school Score
- Lot size6,970 Sqft
- Year built2025
- Garage spaces2
- Mortgage payment
This meticulously designed & stylish brand new 3055sq.ft home with a 2 bed LEGAL SUITE combines form, function & efficiency. In one of the most coveted neighbourhoods providing a family-friendly environment which is just a short walk from Maple Bay Elementary, playgrounds, trails & transit. Additionally, Maple Bay beach & renowned Mt. Tzouhalem are only a brief drive away. Main part of the home features 4 beds & 3 baths w/open plan living, 9-12’ ceilings, engineered flooring, tiled wet rooms, tray ceilings & designer touches throughout. Spacious main floor has lake & mountain views, direct access to the level backyard, living room w/fireplace, workspace area, dining area, gorgeous kitchen w/coffee bar, guest bath, laundry & 3 beds including the stunning primary with walk-in closet & lavish ensuite. The ground floor has one more bed, 2pc bath & the separate legal 2 bed suite. Landscaped with irrigation, gas tankless hot water, heat pump, heated floors and much more. Price + GST.
Home overview
- Cooling Air conditioning, central air
- Heat type Electric, forced air, heat pump
- Sewer/ septic Sewer connected
- Utilities Cable connected, electricity connected, garbage, natural gas connected, recycling, underground utilities
- Construction materials Cement fibre, frame wood, insulation all, insulation: ceiling, insulation: walls
- Foundation Concrete perimeter
- Roof Fibreglass shingle
- Exterior features Balcony/deck, balcony/patio, low maintenance yard, sprinkler system
- # garage spaces 2
- # parking spaces 3
- Has garage (y/n) Yes
- Parking desc Attached, driveway, garage double, on street, open
- # total bathrooms 4.0
- # of above grade bedrooms 6
- # of rooms 21
- Flooring Mixed
- Has fireplace (y/n) Yes
- Laundry information In house, in unit
- Interior features Dining/living combo, eating area, soaker tub
- County North cowichan municipality of
- Area Duncan
- View Mountain(s), lake
- Water source Municipal
- Zoning description Residential
- Directions 235969
- Exposure Southeast
- Lot desc Central location, curb & gutter, easy access, family-oriented neighbourhood, irrigation sprinkler(s), landscaped, level, marina nearby, quiet area, recreation nearby, serviced, sidewalk
- Lot size (acres) 0.16
- Basement information Finished, full, walk-out access, with windows
- Building size 3055
- Mls® # 1000502
- Property sub type Single family residence
- Status Active
- Virtual tour
- Tax year 2024
- Lower: 3.2m X 2.692m
Level: Lower - Lower: 3.658m X 3.531m
Level: Lower - Mudroom Lower: 2.388m X 2.184m
Level: Lower - Bedroom Lower: 3.48m X 2.87m
Level: Lower - Lower: 5.918m X 6.401m
Level: Lower - Lower: 3.2m X 2.007m
Level: Lower - Lower
Level: Lower - Lower: 6.706m X 2.819m
Level: Lower - Lower: 2.946m X 2.565m
Level: Lower - Bathroom Lower
Level: Lower - Bedroom Lower: 3.124m X 1.626m
Level: Lower - Lower: 3.531m X 2.845m
Level: Lower - Laundry Lower: 2m X 3m
Level: Lower - Den Lower: 3.099m X 3.2m
Level: Lower - Sitting room Main: 3.124m X 2.311m
Level: Main - Kitchen Main: 4.572m X 4.47m
Level: Main - Bathroom Main
Level: Main - Laundry Main: 1.651m X 2.616m
Level: Main - Ensuite Main
Level: Main - Primary bedroom Main: 3.912m X 4.039m
Level: Main - Bedroom Main: 11m X 12m
Level: Main - Dining room Main: 5.182m X 2.362m
Level: Main - Living room Main: 5.486m X 4.166m
Level: Main - Bedroom Main: 3.353m X 3.505m
Level: Main
- Listing type identifier Idx

$-3,333
/ Month











