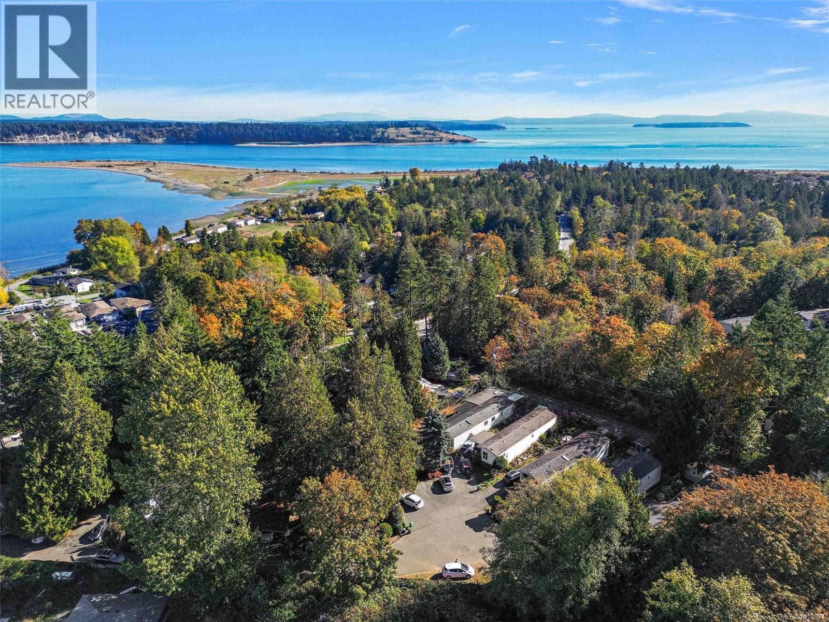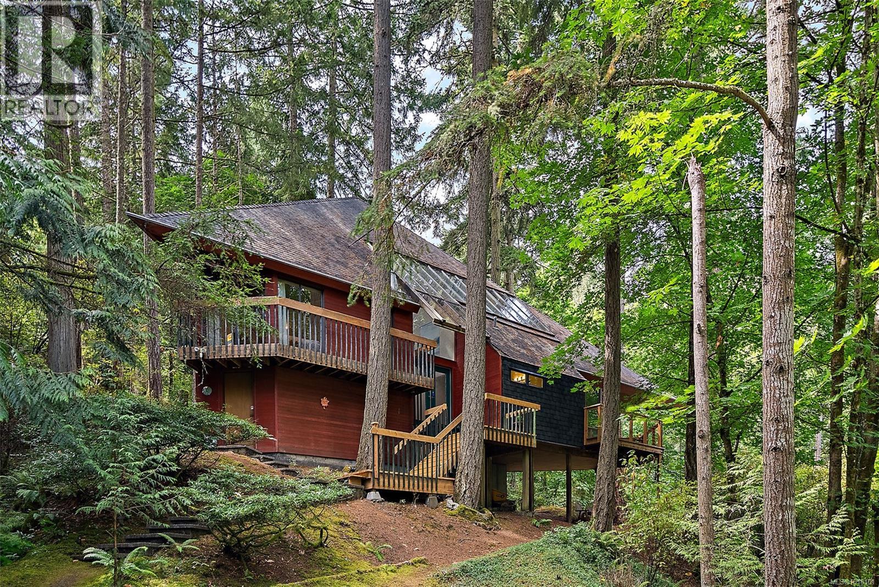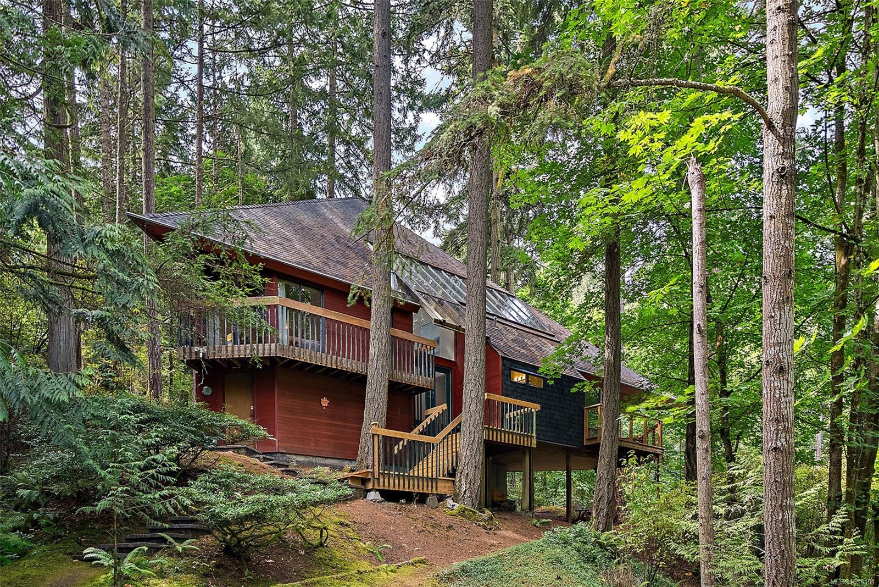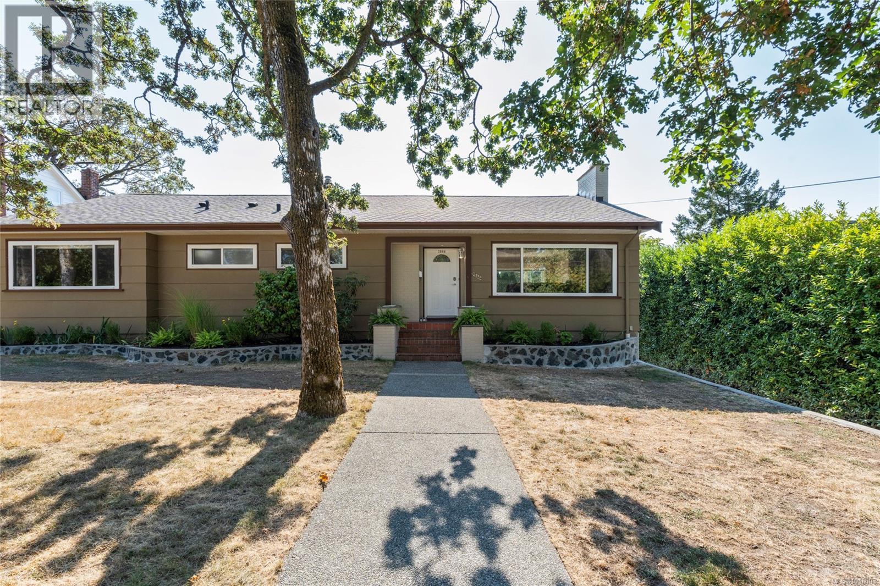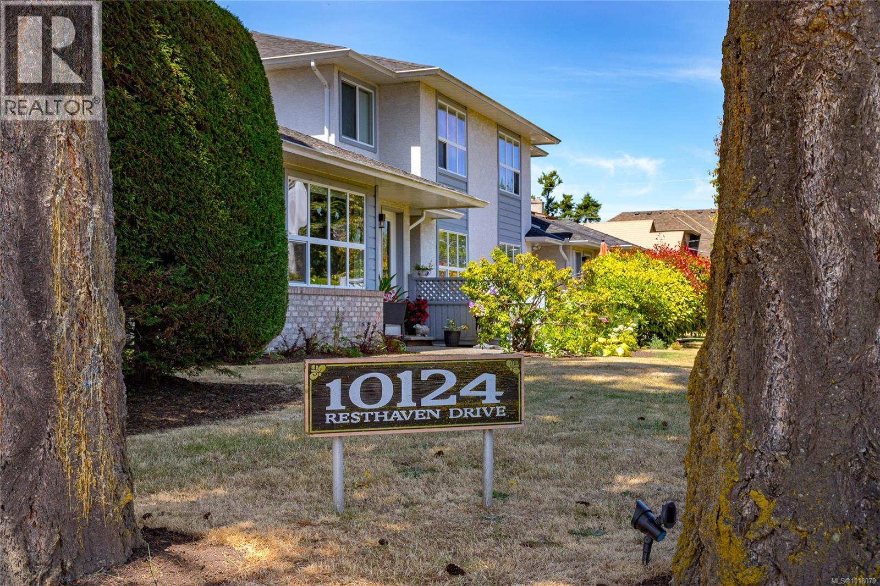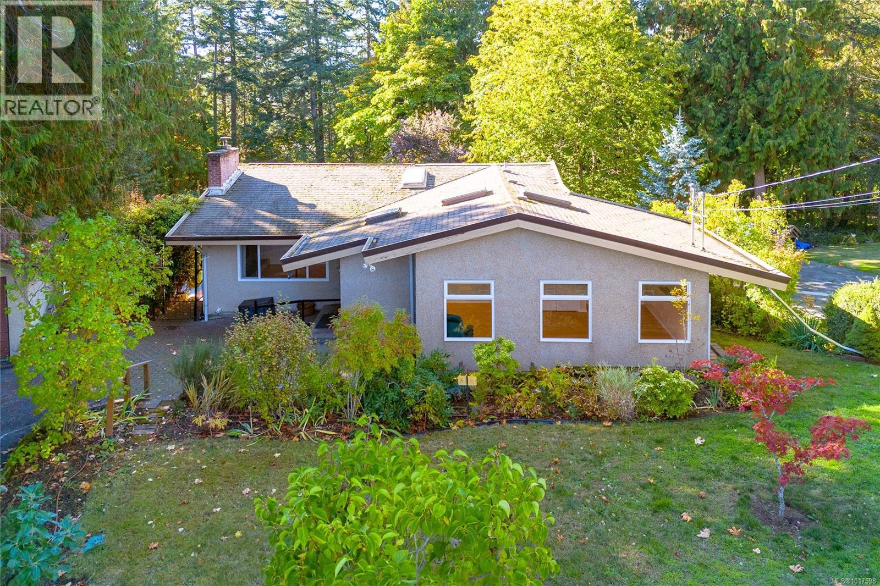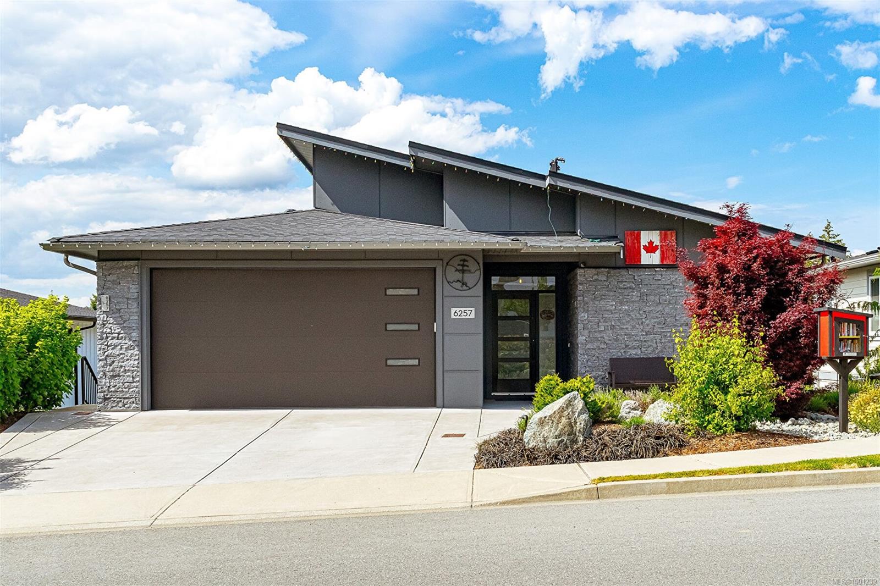
Highlights
Description
- Home value ($/Sqft)$311/Sqft
- Time on Houseful149 days
- Property typeResidential
- StyleContemporary
- Lot size7,405 Sqft
- Year built2022
- Garage spaces2
- Mortgage payment
Welcome to Maple Bay in the Cowichan Valley. 6257 Highwood Drive is a 2022 custom built home by Elmworth Construction. This contemporary home is bright & thoughtfully designed with amazing privacy and views. Featuring a newly installed solar roof, wood shed, fencing and professional landscaping with native plants and irrigation system. Main level living includes a bright, spacious kitchen with custom cabinetry & quartz countertops, adjacent open area with gas fireplace & double patio doors leading to an all-seasons covered deck. The large primary bedroom is complimented with double sinks, custom tile shower, luxurious soaker tub & walk-in closet. The second bedroom on the main floor could be used as an office. The lower level offers a large media room, 4 piece bath, 2 more bedrooms and family room. The bonus is an additional 1 bedroom suite with private entrance and it has been created with a modern, open concept design. The oversized double garage has room for 2 vehicles & storage.
Home overview
- Cooling Air conditioning, hvac
- Heat type Electric, heat pump, natural gas
- Sewer/ septic Sewer connected
- Utilities Cable connected, electricity connected, garbage, natural gas connected, recycling, underground utilities
- Construction materials Cement fibre, frame wood, insulation all
- Foundation Concrete perimeter
- Roof Fibreglass shingle
- Exterior features Balcony/deck, balcony/patio, low maintenance yard, sprinkler system
- Other structures Storage shed
- # garage spaces 2
- # parking spaces 4
- Has garage (y/n) Yes
- Parking desc Attached, garage double
- # total bathrooms 4.0
- # of above grade bedrooms 5
- # of rooms 19
- Flooring Laminate, tile, wood
- Appliances Dishwasher, oven/range gas, range hood, refrigerator
- Has fireplace (y/n) Yes
- Laundry information In house
- Interior features Dining/living combo, eating area, soaker tub, storage
- County North cowichan municipality of
- Area Duncan
- View Mountain(s), valley
- Water source Municipal
- Zoning description Residential
- Directions 3657
- Exposure South
- Lot desc Curb & gutter, irrigation sprinkler(s), landscaped, marina nearby, quiet area, recreation nearby
- Lot size (acres) 0.17
- Basement information Full, walk-out access
- Building size 4650
- Mls® # 1001239
- Property sub type Single family residence
- Status Active
- Virtual tour
- Tax year 2024
- Bathroom Lower
Level: Lower - Lower: 4.115m X 5.69m
Level: Lower - Kitchen Lower: 4.115m X 2.591m
Level: Lower - Bedroom Lower: 3.81m X 3.429m
Level: Lower - Bathroom Lower
Level: Lower - Family room Lower: 15m X 14m
Level: Lower - Bedroom Lower: 3.658m X 3.429m
Level: Lower - Laundry Lower: 4.115m X 1.829m
Level: Lower - Bedroom Lower: 3.302m X 4.013m
Level: Lower - Dining room Main: 11m X 15m
Level: Main - Bathroom Main
Level: Main - Bedroom Main: 3.658m X 3.429m
Level: Main - Kitchen Main: 9m X 15m
Level: Main - Living room Main: 5.08m X 4.572m
Level: Main - Primary bedroom Main: 4.115m X 4.674m
Level: Main - Main: 3.505m X 1.829m
Level: Main - Laundry Main: 2.54m X 2.438m
Level: Main - Main: 2.134m X 1.905m
Level: Main - Ensuite Main
Level: Main
- Listing type identifier Idx

$-3,861
/ Month


