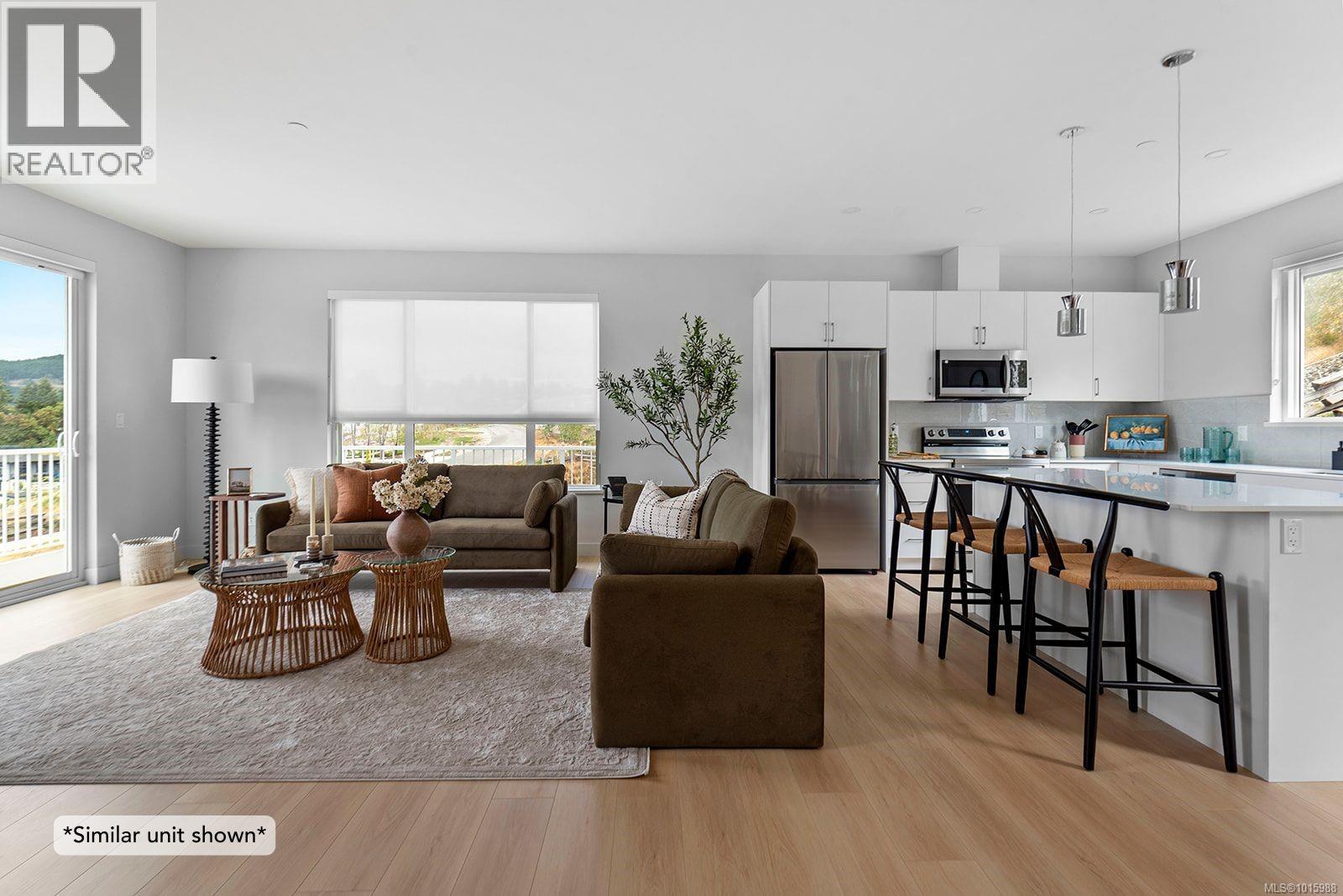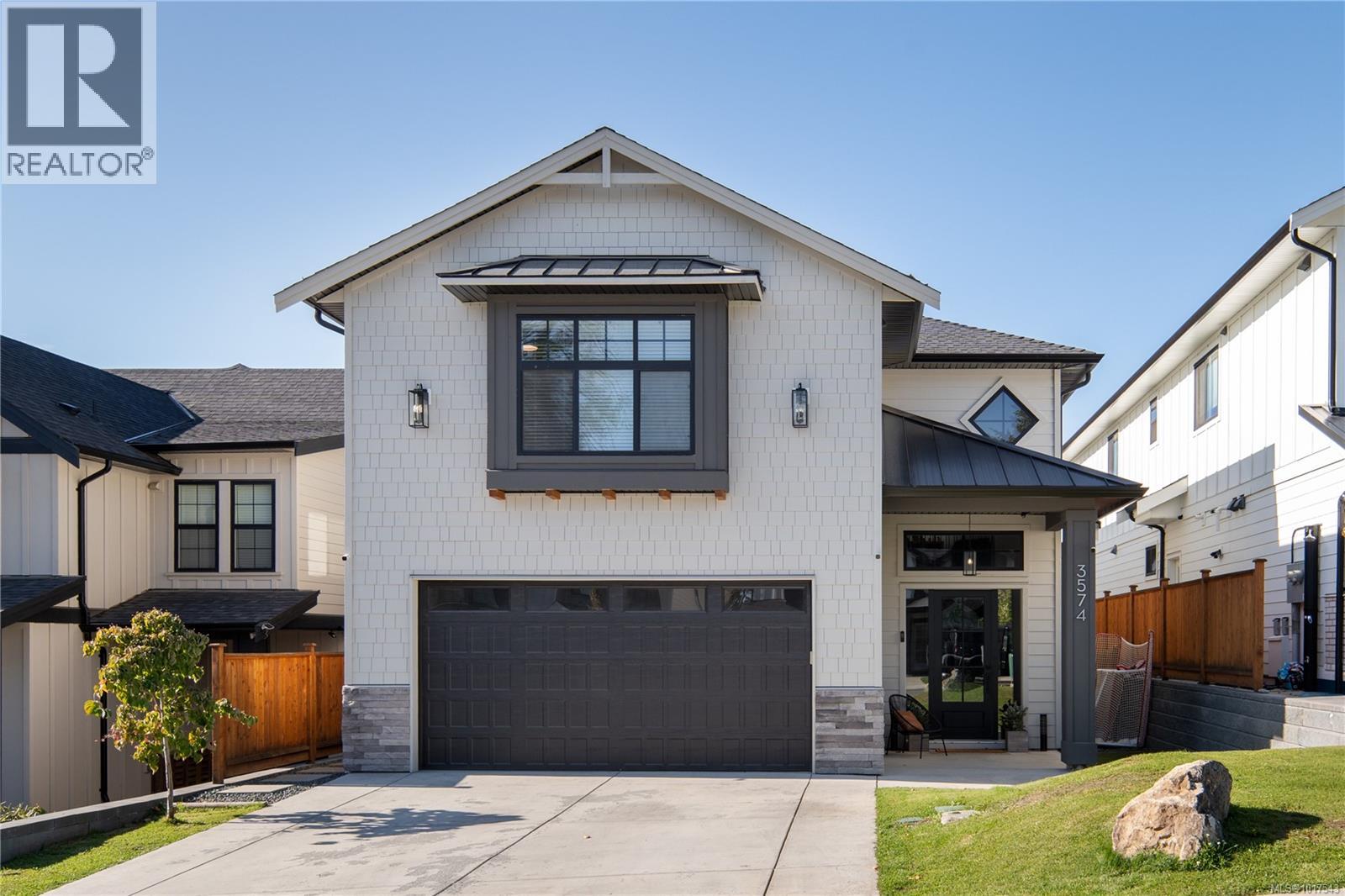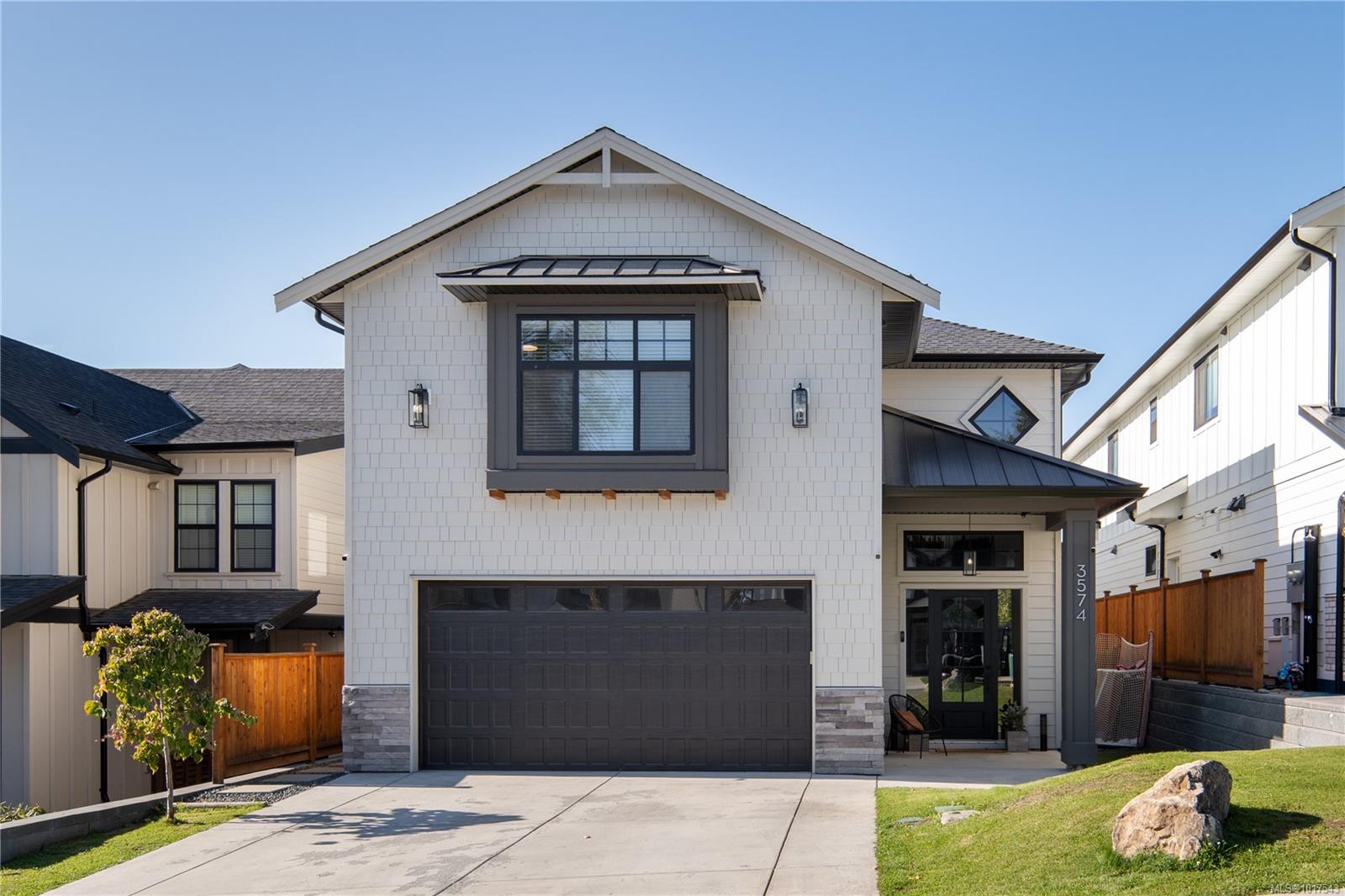
6258 Seablush Cres Unit 4 Cres
6258 Seablush Cres Unit 4 Cres
Highlights
Description
- Home value ($/Sqft)$379/Sqft
- Time on Houseful14 days
- Property typeSingle family
- Median school Score
- Year built2025
- Mortgage payment
Panorama at Kingsview is a new collection of affordable, well-crafted townhomes designed for easy living in a scenic natural setting. Set in one of the Cowichan Valley’s most desirable neighbourhoods, this community offers beautiful valley views, direct access to hiking and biking trails and right across from a brand new park. This home features approx. 1,662 sqft of thoughtfully designed living space, including 3 bedrooms, 3 bathrooms, and a double car garage. Interiors boast bright, open-concept layouts with premium finishes, modern kitchens, and flexible spaces that suit a variety of lifestyles. Built with Vesta’s signature attention to detail and craftsmanship, these homes are also exempt from Property Transfer Tax—making them an ideal choice for first-time buyers, young families, or anyone looking to right-size without compromise. (id:63267)
Home overview
- Cooling Air conditioned
- Heat source Electric
- Heat type Forced air, heat pump
- # parking spaces 4
- Has garage (y/n) Yes
- # full baths 3
- # total bathrooms 3.0
- # of above grade bedrooms 3
- Community features Pets allowed with restrictions, family oriented
- Subdivision East duncan
- View Lake view, mountain view
- Zoning description Multi-family
- Lot size (acres) 0.0
- Building size 1662
- Listing # 1015988
- Property sub type Single family residence
- Status Active
- Bedroom Measurements not available X 3.353m
Level: 3rd - Primary bedroom 3.505m X 3.327m
Level: 3rd - Bedroom 3.378m X 3.327m
Level: 3rd - Ensuite 4 - Piece
Level: 3rd - Bathroom 4 - Piece
Level: 3rd - 2.007m X 2.794m
Level: Lower - Bathroom 2 - Piece
Level: Main - Dining room 3.302m X 3.988m
Level: Main - Kitchen 4.115m X 3.429m
Level: Main - Living room 5.715m X 5.029m
Level: Main
- Listing source url Https://www.realtor.ca/real-estate/28966321/4-6258-seablush-cres-duncan-east-duncan
- Listing type identifier Idx

$-1,368
/ Month












