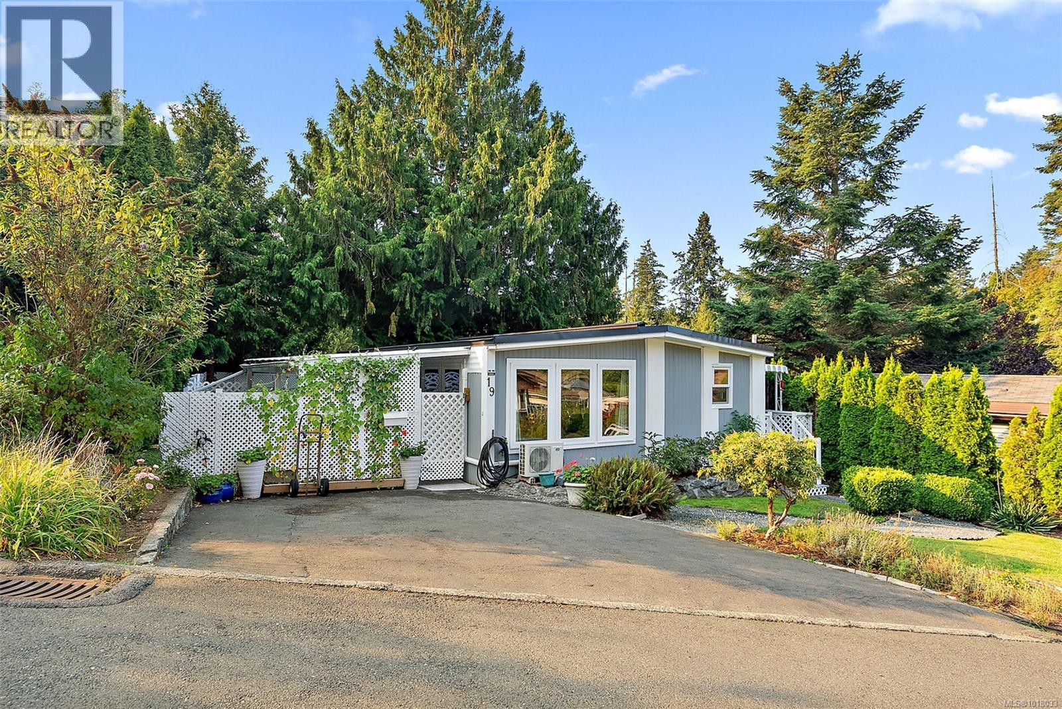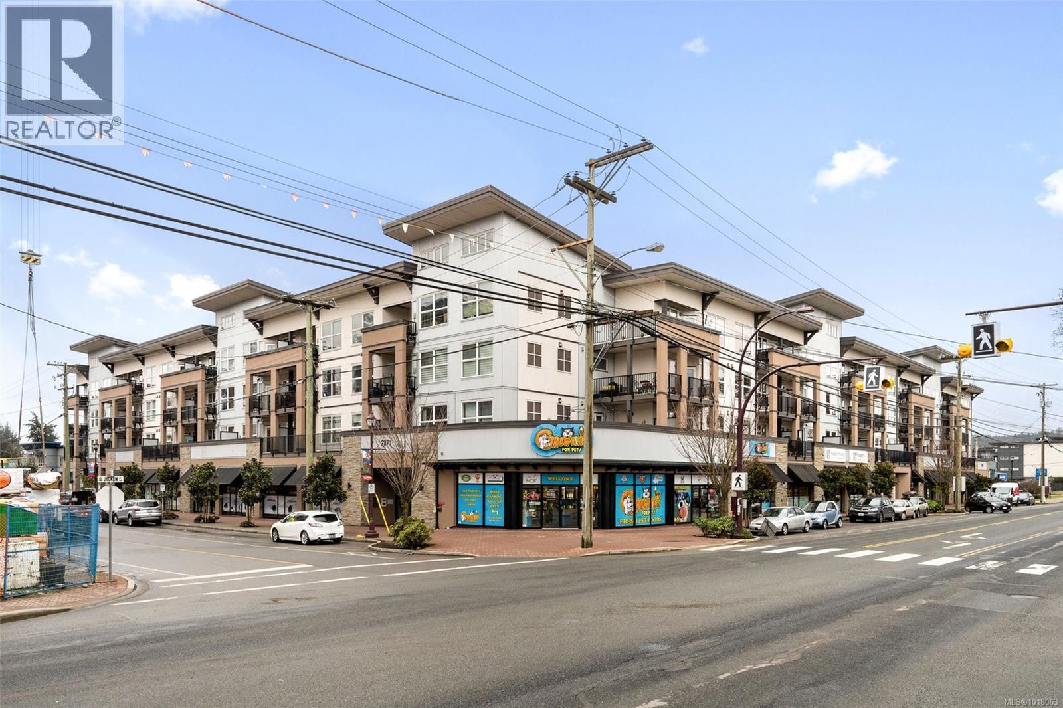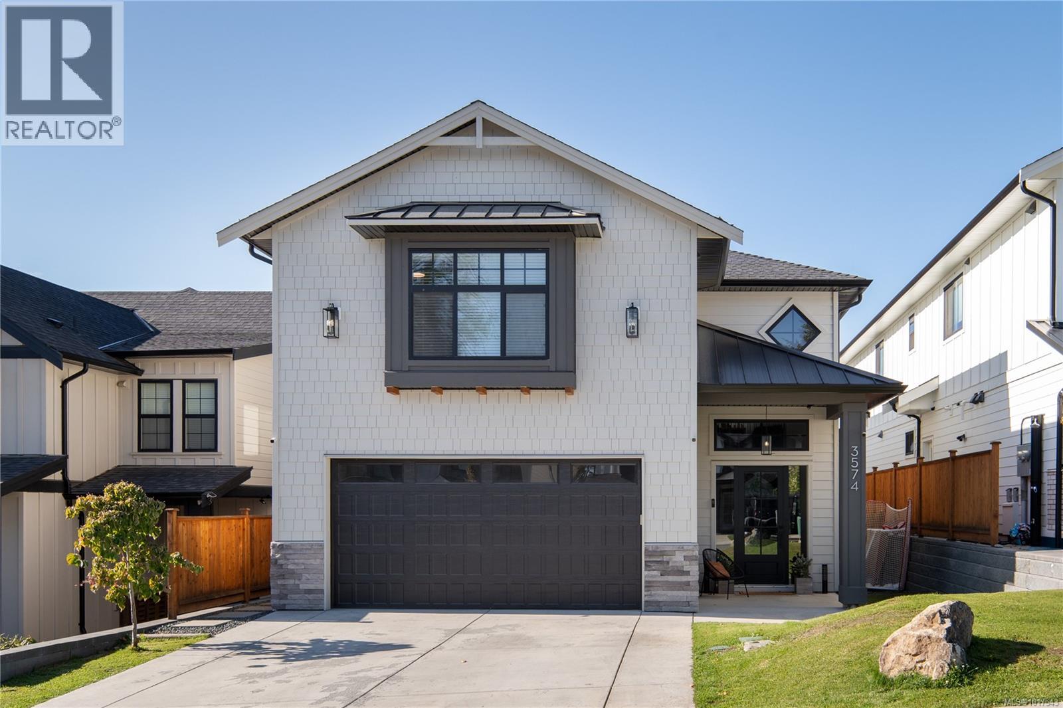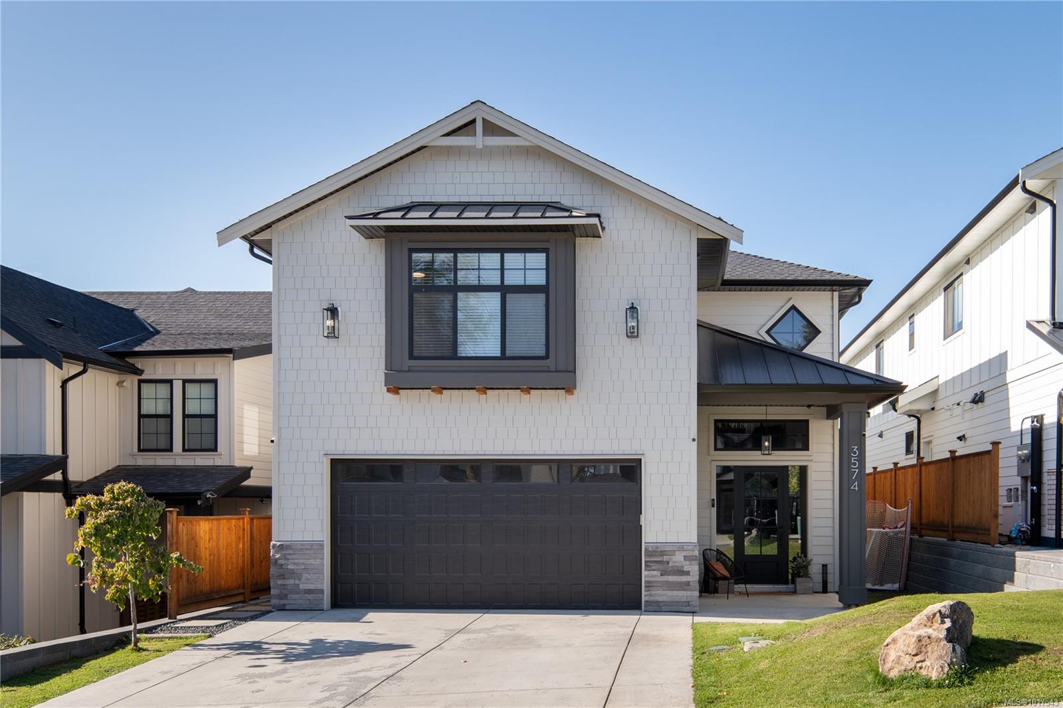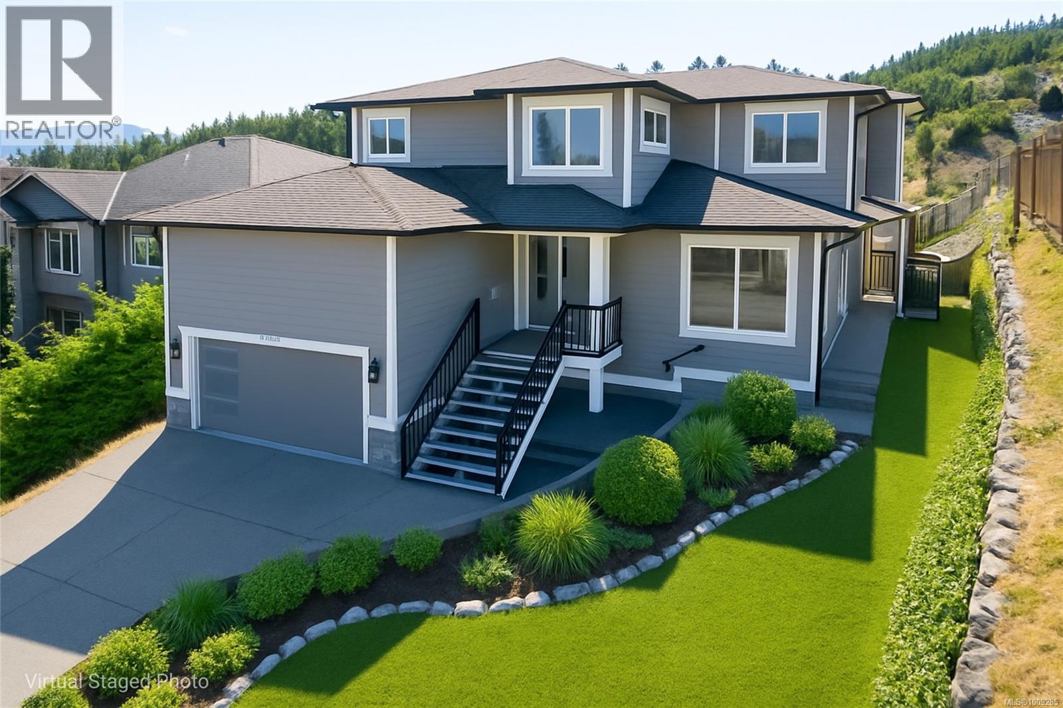
6291 Nevilane Dr
6291 Nevilane Dr
Highlights
Description
- Home value ($/Sqft)$223/Sqft
- Time on Houseful76 days
- Property typeSingle family
- Median school Score
- Year built2019
- Mortgage payment
Welcome to 6291 Nevilane Drive—an exceptional 2,572 sq ft 5 bed, 4 bath home nestled in one of Cowichan Valley’s most sought-after neighborhoods. Located in The Cliffs over Maple Bay, this 2019 build offers stunning panoramic views and an ideal floor plan for family living and entertaining. Step into the impressive 19-ft entryway and into the open-concept living, dining, and high-end kitchen space—complete with soft-close solid maple cabinetry, quartz countertops, and an oversized island perfect for gatherings. The main floor features a primary bedroom with walk-in closet and built-in organizers, a luxurious 4-piece ensuite, and French doors to the patio. You’ll also find a second bedroom, an office, and a spacious laundry/mudroom. Upstairs offers even more flexibility with a second principal suite, two additional bedrooms, a full bath, and a bright family room. Enjoy 9-foot ceilings throughout, a natural gas fireplace, efficient heat pump, and a crawl space—partially 7 ft high—ideal for a flex space with garage access. Rest and relax on your impressive private back deck with gazebo a perfect space to start and end your days or to share with family and friends. Step outside your door to hiking and biking trails, all within minutes of Maple Bay Marina. This is Vancouver Island living at its finest! (id:63267)
Home overview
- Cooling Air conditioned
- Heat source Electric
- Heat type Heat pump
- # parking spaces 3
- # full baths 4
- # total bathrooms 4.0
- # of above grade bedrooms 5
- Has fireplace (y/n) Yes
- Subdivision East duncan
- View Lake view, mountain view
- Zoning description Residential
- Lot dimensions 7841
- Lot size (acres) 0.18423402
- Building size 4696
- Listing # 1009285
- Property sub type Single family residence
- Status Active
- Bathroom 4 - Piece
Level: 2nd - Family room 4.242m X 3.505m
Level: 2nd - Bedroom 4.648m X 3.454m
Level: 2nd - Ensuite 4 - Piece
Level: 2nd - Primary bedroom 4.267m X Measurements not available
Level: 2nd - Bedroom 4.166m X 3.429m
Level: 2nd - 6.096m X Measurements not available
Level: Main - Laundry 3.429m X 3.251m
Level: Main - Ensuite 4 - Piece
Level: Main - Bathroom 2 - Piece
Level: Main - Dining room Measurements not available X 3.353m
Level: Main - Kitchen 4.013m X 3.734m
Level: Main - Living room 5.486m X 3.353m
Level: Main - Primary bedroom 5.563m X 4.648m
Level: Main - Bedroom 3.2m X 2.896m
Level: Main
- Listing source url Https://www.realtor.ca/real-estate/28701907/6291-nevilane-dr-duncan-east-duncan
- Listing type identifier Idx

$-2,797
/ Month

